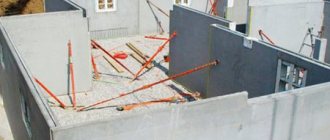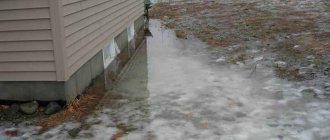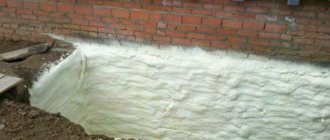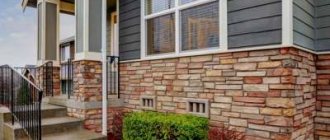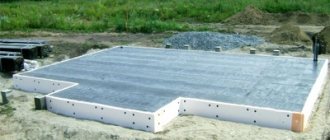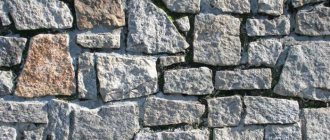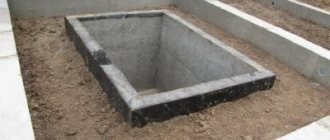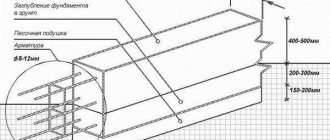Good day. There is a panel house, lined with brick. The building is old. I decided to expand the area, pour a strip foundation around the old one, to build a new two-story one (foam block), followed by removing the old one through the windows. Questions: 1. Approximate depth of the new foundation (soil-sand and clay). 2. Is it necessary and does it make sense to connect the new foundation with the old one. And How? 3. Is it possible to add a cross-beam to the foundation inside the house under the load-bearing wall inside it, after removing the old building? Thank you in advance.
Ruslan, Smolensk.
Hello, Ruslan from Smolensk!
Several times I had to face problems with the construction of new houses directly on the site where the old one still stands.
The activity is not for the faint of heart. The time lost is twice as much as when building a new house on a clean site. Therefore, customers often have to refuse such orders. You fuss a lot, but you get little money. It’s just like in the Finnish proverb, when the devil, cutting a cat’s hair, says: “There’s a lot of squealing, but not enough hair.”
Work through all possible options, starting from building a new house next to the old one, with the subsequent use of the old one as a utility block, barn, etc., or its subsequent demolition.
Well, if it doesn’t work out, then well, build it. Where to go.
Then the best option, if possible, is to demolish the old house right away. This is also sometimes difficult due to the fact that there is nowhere to put things from the old house, and you have to live in it during construction. And a whole bunch of other reasons.
If you have finally settled on the option of building a new house with subsequent demolition of the old one and removal of its components and construction waste and rubbish through the windows, then I will answer your questions (from my point of view!).
True, I don’t quite understand, will the old brick walls also be removed? Or they will still be abandoned. Sometimes the shields were tied to bricks in such a way that when they were dismantled, the brick walls were destroyed.
1. The approximate depth of a new strip foundation with sand-clay soil and in the absence of high groundwater should be slightly greater than the depth of soil freezing at your latitude. That is, approximately 1.6 - 1.8 meters. Consequently, you dig a trench around the perimeter under the strip foundation to a depth of about 1.8 meters, and pour a layer of sand 0.1 meters high along the bottom. The width of the trench is no less than the thickness of the future wall of the house.
Then pouring the foundation with its reinforcement with reinforcement or welded mesh. Erection of the foundation plinth to a height of about 0.3 - 0.5 meters. Using formwork.
Perhaps specialist builders will criticize me for the parameters mentioned and say that the depth may be a little more than a meter. But then there will be somewhat less guarantees of strength. Orphan winters have been occurring at the latitudes of Smolensk for the last 15-20 years, but before they were worse and may happen again in the coming years. Then these 1.6 - 1.8 will not be superfluous.
2. There is no particular point in connecting the old and new foundations.
If the old foundation is laid much deeper than the new one, which is checked by digging up the soil, and for a number of reasons it is not possible to deepen the new foundation to the depth of freezing of the soil, then it is indeed possible to connect the new and old foundations into one whole.
To do this, in the old foundation excavated along the perimeter, you need to fill pieces of reinforcement (using a sledgehammer and, possibly, a hammer drill), connect this reinforcement with the reinforcement of the new foundation, and then pour concrete.
3. If you strictly follow building codes and regulations, then the load-bearing foundation of all walls, both external and internal, must be poured at the same time. But in practice this does not always work out, so in your case, perhaps, you can fill the transverse foundation under the load-bearing wall inside the house after completely removing the old building. But this section of the foundation will also need to be connected to the foundation under the main external walls into a single whole. All with the same stuffing of reinforcement and connecting it to the reinforcement with a foundation-lintel inside the house.
Greetings, dear reader!
Many of us men, and women too, would like to build our own house on our own land. Where it’s quiet, cozy and calm, and everything is done the way you wanted. And it’s good if there is a suitable piece of land, but what if there is no such thing? There is only an old and small house in which you live. But I want a big and new one.
Today I will show and tell you, my dear reader, how I build a new house around the old one and what difficulties I had to face. Now, here I will not tell you what is right and what is wrong. I think few people even know how to properly build a new house around an old one. After all, this is the wrong approach from the very beginning!
Foundation marking
Major repairs of the foundation are done in stages, with fragmentary strengthening and insulation of the structure. This is a necessary measure to prevent the house from becoming deformed, sagging, and its destructive process not beginning.
You can carry out repairs in several places at once, but the length of the repaired base should not be more than 2 meters. Work always starts from the corners.
The markings for the base are quite simple:
- We measure a distance of 1 m from the basement of the house along the wall that requires repair.
- We hammer in pegs at corner points and along the edges of the sides being repaired.
- We stretch the rope along the pegs - this will be the exact marking.
All that remains is to dismantle the old blind area or its remains with a crowbar and remove the remains of the old basement finishing.
An alternative to using concrete mortar for the foundation
Instead of the usual pouring of the foundation of a house with concrete, some owners use the following method of strengthening the old foundation. For this purpose, brick pillars are built under the house.
The method is quite simple and is quite suitable for installing a new foundation for an old house. The work does not involve the construction of formwork; there will be no need to dig, strengthen or fill the trench with concrete mortar. Accordingly, this method also requires much less materials.
It is especially noted that it is not necessary to use new brick. And if some part of the new foundation faces the front side of the house, it can be finished with plaster or simply decorated with decorative stone. Many professional and DIY builders cover an unsightly rough foundation with the same material as the rest of the walls, such as siding or stone.
Return to contents
Digging a trench
Using the prepared markings, we dig a trench along the foundation. For ease of use, you can add 30-50 cm to the main width, if necessary. When digging a trench, care should be taken not to damage underground communications, if any.
The depth of the trench depends on the height of the underground part of the base and should exceed it by at least half a meter.
When a trench has been dug along the required part of the foundation, you need to clear the surface of the base from the soil.
Screw piles to strengthen the old foundation
Strengthening the foundation with piles.
Currently, the technology of screw piles is widely used, which are considered especially popular in the rehabilitation of low-rise construction.
The main positive feature of this method of constructing and strengthening the foundation is that it can be done much faster than using brick or concrete. And besides, these tools will not only strengthen the foundation of an old house. but also replace any old foundation completely.
Screw devices involve their installation directly under the foundation of the house with gradual screwing into the ground, without reaching dense areas of the soil. To do this, it is not necessary to raise the house at all. You can only work on the external walls of the house, so you will need to determine as objectively as possible the load-bearing capacity of the piles, which will affect how many of them will be used and at what distance they will be installed within the perimeter of the house.
The period of work to build a foundation for an old house can be only 1-2 days or take several weeks. This usually depends on the volume and complexity of construction, as well as on the choice of method for strengthening the foundation. So, for example, if the concrete solution has to harden for at least 1 day, then the pile foundation will be able to show its physical characteristics on the same day.
The cost of strengthening and repairing a foundation depends on what building materials you use and how the work is performed.
Hiring professional workers will cost a lot of money. But after such repairs, the house will last as long as a new one. So, you can and should build a foundation for a house with your own hands.
Based on materials from the site: https://moifundament.ru
Build a blast furnace on an old foundation. A reasonable question immediately comes to mind: WHY?
A couple of times in my practice we had to demolish an old house and build a new one in its place.
This usually happens when people, for example, inherit an old house. But he is in such a state that it is almost impossible to do anything with him. All that's left to do is demolish it.
Sometimes the situation is different. When building a new house on an undeveloped plot, very large expenses have to be incurred on connecting all communications (gas, water, electricity) and completing the relevant documents. These costs amount to hundreds of thousands of rubles, hours spent in queues at various municipal authorities and a lot of wasted nerves.
But all this can be avoided. How?
Yes, very simple. You need to buy a house for demolition with communications already installed. Sometimes such offers appear on the real estate market in any city.
The main thing is to grab onto it in time. Often, the cost of a land plot and the cost of supplying communications quite significantly exceeds the price of the house being purchased for demolition. This way you can save quite a bit of money.
So this question is clear. Well, now, in order to build a house, you need to demolish the old one. Dismantling the roof and walls, in principle, does not present any particular difficulties, especially when it is possible to fit heavy construction equipment.
But sometimes this is not possible. The house has to be demolished manually. At the same time, the question immediately arises of what to do with the old foundation.
It is on this topic that I suggest you watch this useful video:
- Building a house with your own hands. Ways to save money. Roll waterproofing of the foundation. Monolithic concrete slab as the base of the foundation made of FBS blocks. Marking the site for construction. How to insulate the foundation more effectively.
The best way to express gratitude to the author is to share the link to the article with your friends!
Parasites live inside everyone! Doctor's advice - take 120 ml of boiling water and...Read moreSee, this way you can “slow down” your electric meter by 2 times! ...Completely LEGAL! You need to take the one closest to the meter...Read more
- Date: 07/21/2015 Rating: 45
Those who live in their own private houses, much more often than apartment residents, have to carry out repair or maintenance work in order to ensure that the existing building or several buildings on the site are preserved for a sufficiently long period.
The foundation of a building is most susceptible to various loads and the destructive effects of the environment, therefore it needs to be repaired efficiently and thoroughly.
Not a single year can go by without the owner of the house having to tinker with repairing the roof, fencing or strengthening the foundation.
It is necessary to resort to the latter measure quite rarely, because if the foundation was initially built reliably and firmly, many more years will pass before it needs repair. However, sooner or later this deadline comes. This is where we have to consider various ways and methods of strengthening, repairing or even building a new foundation for an old house.
Installation of formwork
Typically, removable formwork made of wooden or metal elements is used. To install the formwork you will need wooden panels and support struts.
- We assemble side panels from edged boards of any size. The standard height of the shield is 60-70 cm, the length can be arbitrary.
- From timber with a cross-section of 8-10 cm, we cut the side struts to the required length.
- On the assembled panels we mark places for installing struts.
- Inside the trench we mark the foundation using a known method. The width of the structure is from 25 to 35 cm.
According to the markings, we hammer in the support stakes, install the shields and level them in accordance with the plumb line and level.
How to strengthen the foundation of an old house?
Around the old foundation you need to dig a trench of the same width.
Not everyone builds their own house; sometimes it happens that one or another company is involved in the construction, and the owner of the house does not have time to monitor them.
As a result, a large number of claims arise, but only during the actual operation of the house. In addition, private property also does not always begin with laying the foundation. After all, it very often happens that summer residents or residents of a suburban area buy land with an old house already existing on the site, which is ultimately restored or completely dismantled, and in its place grows a structure that meets all the requirements and conditions.
Despite a lot of assurances that this project is very simple, in practice everything can turn out to be much more complicated. The very first question concerns how to make a new foundation for an old house. In the end, without this element of the structure, even the veranda cannot function, not to mention the housing itself.
In this case, it is necessary to dig a trench around the house with a depth of no more than a spade bayonet.
Having stepped back a little, you will need to install a small support under the foundation of the house. These can be wooden pillars or concrete columns. The width of the trench should be equal to the width of the foundation already in use.
After the trench is ready, it is necessary to lay a layer of sand about 100-150 mm thick on its bottom. This should be quite enough to create a new foundation evenly loaded into the soil, which will then not crack under the weight of the house standing on it. You can then install the formwork on the inside of the base underneath the structure itself.
Signs of foundation wear.
In this case, most builders advise using ordinary edged boards with a thickness of about 20-30 mm. In order to avoid the wooden formwork from collapsing while pouring the concrete solution, it needs to be further strengthened with the help of several pillars and racks. It is very convenient to work with a wooden house that can be raised with jacks, because you will have to carefully drive in the studs using a hammer or sledgehammer.
To ensure that the formwork is erected firmly, you can use structures made from wooden lumber that are quite lightweight and at the same time convenient for self-assembly.
They, in turn, are fastened together using screws and wood screws and a screwdriver. Be sure to leave a small hole on one side of the base. This will allow you, upon completion of the work, to get a base inside, with which you can then remove the formwork - after drying the solution, it will no longer be needed.
Sometimes formwork is created on a permanent basis, this applies to those houses whose foundations are located on dry soils, where the water level in the ground is very high.
After the formwork has been erected inside the foundation, you can proceed to the step of reinforcing the future foundation.
This will significantly increase the strength and reliability of the foundation. However, authoritative thematic guides and advice allow you to skip this step, indicating that the concrete mixture for filling the foundation of the house is already quite strong. Experts prefer to build a reinforced concrete foundation, so they advise using reinforcement as support.
Return to contents
Preparation and pouring of concrete
In accordance with the instructions indicated on the cement package, mix the solution, which, in addition to the binder, also necessarily includes sand, water and fine gravel. You can mix the cement mortar in a manual concrete mixer or, if you don’t have one, in a regular galvanized basin.
You should not prepare a lot of solution at once, as it sets relatively quickly.
The strip foundation can only be poured in stages, in several layers. The height of one layer is no more than 30 cm. Before the cement sets, each layer must be compacted, removing air bubbles from it, then left until it hardens.
Only after the previous layer has hardened, the formwork is rearranged and the next layer is poured.
Causes of destruction
It is unlikely that any building structures can be called eternal. Even the most reliable of them can collapse over time, not counting those that were built in violation of the technological process. There are many known reasons leading to foundation failures:
- negative environmental impacts, including the impact of groundwater or surface water;
- incorrectly performed geological studies;
- design or calculation errors;
- temporary factors;
- horizontal or vertical displacement of soil layers;
- improperly performed or absent drainage;
- use of low-quality materials in construction;
- ignoring technological processes;
- illiterate determination of the depth of the foundation;
- poor quality waterproofing or antiseptic treatment.
The specific reason for the appearance of destruction or subsidence of the underground part of the house is identified after a thorough audit or examination of the structure. Only after this is it determined how to properly lay the foundation and what needs to be done to ensure that it becomes a reliable support for the structure.
Methods of restoration and replacement
After assessing the destruction of the foundation, it is restored or completely replaced. Each technology requires adherence to a certain sequence recommended by experts.
Strengthening. Minor damage to the strip foundation can be eliminated by pouring a new concrete layer around the perimeter. Restoration is carried out according to the following scheme:
- A trench is dug along the perimeter of the house, deep to the bottom of the foundation.
- The soil is removed from the brickwork with a metal brush.
- Holes are drilled in the old base and reinforcement is inserted into them.
- A mesh harness is welded to the clogged reinforcement, which will serve as the basis for the concrete pour. To ensure reliable adhesion, the mesh is screwed to the reinforcement with wire.
- Formwork is installed along the perimeter of the foundation and filled with concrete. Filling is carried out in layers, in small sections no more than 2 meters in length. After each poured layer, the concrete is allowed to soak into the soil and base.
After strengthening, the concrete will firmly bond with the old foundation and soil, the house will receive additional support area, will stop deforming, and the foundation will stop collapsing.
Factors that indicate the need for foundation repair or replacement
Before starting restoration work, it is necessary to understand why the foundation was destroyed, how serious the damage is, and also determine how the damaged building can be reconstructed.
Brick foundation that requires complete replacement
Causes of damage to the foundations of wooden houses
To prevent a similar problem in the future, it is necessary to understand the factors that lead to the destruction of the foundation. And this happens for several reasons:
- geological and hydrological changes that lead to subsidence or displacement of the soil under the building;
- violation of construction technology and use of low-quality materials;
- absence or improper operation of the drainage system;
- time factor - even high-quality materials lose their performance properties over the years;
- weighting of the structure due to additional superstructures.
It is quite simple to determine whether the house is currently subsiding or whether the foundation has found new support points. To do this, beacons made of plasterboard or paper are installed in the busiest places. Their damage indicates that the destruction process is continuing.
What are the types of deformations?
The second thing that needs to be done during the research process is to determine the degree of destruction. The complexity of restoration work depends on this factor. Conventionally, 4 types of deformations can be distinguished:
- Small defects that manifest themselves in the peeling of the foundation finishing. As a rule, the strength of the foundation does not suffer from this, and problems can be eliminated without any problems.
- Moderate damage, indicated by cracks in the base that appear as a result of its displacement. To reveal how much the foundation subsidence is progressing, a layer of putty is applied to the problem area. A crack that appears at the slightest deformation can tell about the rate of deformation, as well as its nature and direction of displacement.
- Significant or catastrophic damage resulting from significant subsidence, displacement, or failure of the foundation. They are revealed in the violation of the geometry of the walls, the appearance of large gaps between the crowns, and the warping of windows and doors. Problems of this kind lead to the impossibility of operation or complete destruction of the house, so urgent reinforcement or replacement is necessary.
- Unavoidable consequences. If the moment is missed, then repairing the house will most likely be unprofitable. In this case, a decision is made to demolish the building and build new housing.
After carefully analyzing the nature and extent of destruction, a decision is made on how to reconstruct the foundation. If deformations can be eliminated and prevented in the future, then the foundation can be strengthened. Otherwise, it will need to be completely replaced.
In some cases, it is not practical to renovate a house - it is easier to build a new one
Coating waterproofing
Waterproofing using coating agents is preferred primarily because of the simplicity of the technology and the ability to process any type of foundation: brick, concrete or stone. To create a reliable protective layer, surface leveling is not required, as is required by roll waterproofing. Coating-type mixtures are produced using bitumen, rubber and polymers.
Mastic can be applied hot or cold. It is preferable to choose a type of mastic that does not require heating and can be used even in the cold season. Their efficiency is quite high, but the reliability of the coating will still be higher if additional roll materials are used.
If only bitumen or bitumen-polymer mastic is used, the protective coating is applied in several layers. Each layer is carefully distributed over the surface and applied only over the hardened previous coating. For good adhesion, it is necessary to treat the structure with a primer before the first application. Since the reliability of adhesion to the surface of the entire coating depends on the combination of mastic and primer, when purchasing products you should carefully read the manufacturer’s recommendations. It is better to use complex protection consisting of primer and bitumen mastic of the same brand.
Cementation
The methods described above are technologically complex and expensive. If the foundation does not require too much strengthening, it can be strengthened using a cheaper technique called cementation. In this case, holes leading under the foundation are first drilled on the soil surface.
Next, concrete is pumped under pressure under the base. This method of strengthening foundations is often used, for example, on heaving and other types of unstable soils. This technology can be used to strengthen the foundations of buildings up to 2 floors high.
Pasted waterproofing
As protection against water penetration into the concrete base, roofing felt, polymer membranes and other roll products are used. Depending on the method of attachment to the surface, materials can be welded or glued.
The most affordable and not very durable materials are glued to the structure after all the preparatory materials have been carried out on a layer of bitumen mastic. It provides good adhesion to the foundation. Laying of the deposited materials is carried out using a gas burner. Modern rolled materials usually have an adhesive surface, which, when softened, firmly adheres to the concrete structure and provides reliable protection from water.
The foundation surface must be clean, level and dry before laying waterproofing. For ease of installation, measured sheets of roofing material or film are rolled up with the wrong side up and straightened from below as they are glued. Heating the adhesive side of the material with a gas burner, apply it to the foundation and press it well. Glue the edges of the material overlapping, paying attention to the tightness of the seams.
As for the quality of roll materials, it is better to pay attention to more expensive and effective analogues made on the basis of fiberglass. Flexible and resistant to temperature changes, these materials do not rot or crumble, unlike cardboard-based roofing felt.
Material and tools required for work
To repair or replace the foundation, it is not always rational to use special construction equipment, and fitting it to the house without damaging other buildings and planting garden crops can also be problematic. Therefore, it is important to know what tool you may need during the upcoming work and prepare it in advance:
- Jacks. At least 4 pieces. They can be of any design, but it is preferable to use hydraulic ones. When choosing them, it is important to take into account that they must lift a load weighing at least 10 tons, therefore, they must be able to develop sufficient force. If you don’t have them in stock, then it would be wiser to rent them than to spend money on purchasing them;
- Sledgehammer, steel crowbar or jackhammer;
- Wedges of various sizes;
- Temporary supports, which can be used as bricks, massive beams, durable boards of various thicknesses, metal beams or chocks;
- Panels made of beams or boards measuring at least 250 square meters. cm, which will serve as the basis for the jacks;
- Steel plates about 5mm thick. so that the force from the jack rod is evenly transmitted to the lower crowns of the building;
- Concrete mixer. It will be needed to prepare cement mortar. If the volume is large, this will be difficult to do manually;
- Reinforcement, the thickness of which will be at least 12mm;
- Materials for mortar: cement, crushed stone and sand. Their number depends on the size of the foundation;
- Waterproofing materials.
The order of work and the features of each stage
Replacing the foundation or repairing it does not accept haste and haste; everything must be thought out to the smallest detail. Before starting work, it is necessary to find out the bearing capacity of the soil and the depth at which groundwater lies.
Neglect of these parameters will lead to the fact that the new foundation will quickly become unusable, since it will be subject to strong pressure from the frozen soil. Based on the data obtained, a calculation is made of the depth of the foundation and the features of its installation.
Scheme of pouring the foundation for a house
Lifting a house from its foundation
In order to avoid problems at this stage, you need to start work by making supports for the corners of the house. They begin lifting the house from the most sagging corner. Using two jacks, evenly understand the angle on both sides.
It is recommended to raise the angle no more than two centimeters, otherwise multiple cracks may occur. Every 5mm. When lifting, blocks are placed to protect against malfunction of the jack.
Raising the corner of the house from the foundation. 1 - lower crown of the frame, 2 - lever made of boards, 3 - support for the lever, 4 - old foundation
- On the outside of the house there will be a jack on the inside, a support made of bricks. To do this you will have to lift the floorboard;
- The jack and support should be installed as close to the foundation as possible, this will reduce the load on the lever. Don’t forget to lay out a brick platform under the base of the jack;
- A metal channel or beam can serve as a lever for raising the corner of the house;
- We begin lifting with slow movements of the jack handle. The main thing here is to prevent the outer end of the lever from sliding off the jack platform, so every 2-3 pumping check whether everything remains in its place;
- After raising the corner, it is necessary to place supports in the resulting gap. They must be placed on stable surfaces.
Video description
The video shows how to lay a foundation for an old wooden house without a foundation:
How to replace the foundation under a stone house
Old brick buildings were often built on brick foundations. The latter are destroyed by moisture. Replacing a brick foundation is not easy. There is one technology, it is complex, that is, you cannot master it with your own hands. Let us simply indicate the order of construction operations.
But before that, I would like to note that a brick building is a connected structure. For example, you can compare a house made from Lego bricks. If you lift it by one corner or side, the building will tilt completely and will not fall apart. But raising a brick house is difficult. This will require special equipment. In addition, if the foundation is made of bricks, then this is impossible to do.
Then you need to use another method - without lifting. It is based on the partial replacement of the foundation with a new one. In this case, the length of the part should not exceed 2 m.
Partial replacement of the foundation Source www.remontnik.ru
How it's done:
- the old foundation 2 m long is dismantled;
- the soil underneath is cleared, where the pillow is poured;
- a reinforcing frame is installed;
- formwork is installed in the form of a box;
- Concrete is poured and compacted with an internal vibrator.
Next, you need to go to the opposite side of the house and do the same with the other part of the foundation. And so one by one filling the entire foundation structure with concrete mortar. It is important here not to rush, but to let the flooded areas sit for the required time.
Of course, this situation does not answer the question of how to add foundation to the old one. Because this process is based on completely replacing the foundation of the house. But sometimes there are cases when the old foundation partially, and not completely, does not meet the technical requirements. Therefore, replacement is also carried out partially. The same technology is used here:
- places and areas that need to be replaced are determined;
- if they are short in length, then they are dismantled;
- if the old reinforced frame is not in the best condition, then it must also be dismantled;
- a new structure is made from reinforcement;
- in the area being replaced, the base is cleaned and filled with sand and crushed stone in the form of a cushion;
- a reinforcing frame is installed, which is attached to the old structures; it is better not to use welding here, but to try to tie it with wire;
- formwork is installed;
- concrete solution is poured with compaction.
Attention! It is optimal to form each section separately. That is, they opened one place, poured it, waited, removed the formwork, opened the second section, and so on.
Video description
The video shows how to change the foundation under a wooden house with your own hands, lifting it with jacks:
See also: Catalog of companies that specialize in foundation repair
Pouring the foundation
Now let's move directly to the question - how to add a foundation to an old wooden house. The first thing to do is to form the grips. These are sections of the foundation that are built in areas where jacks were installed. Their length is 1 m, and at the corners of the house 1 m on each side. Accordingly, formwork is made for them, taking into account the height of the future structure. As well as a reinforcing frame made of steel reinforcement.
Grip in the form of a box made of boards Source freemanzone.com
The reinforcing frame is laid first, and then the formwork is built around it. It is made in the form of a box, that is, closed on four sides around the perimeter. After which the structure is poured with concrete and compacted with an internal vibrator. This process is mandatory because air always remains in the concrete mixture, which, after the material hardens, turns into pores and cavities. The latter reduce the strength and load-bearing capacity of reinforced concrete structures.
As for the concrete mortar, it is a classic mixture of one part cement, two parts sand and four parts crushed stone. All this is mixed with water until a homogeneous liquid structure is obtained. In this case, a thick mass is not needed, because pouring it into the formwork through the gap between it and the house will be difficult. Yes, and it will be difficult to compact.
The grips will remain in the formwork for 7 days, after which the wooden panels are removed. But it’s better to lower the house after 28 days. During this time, the poured concrete will reach its brand strength. You will have to lower it using jacks, which are installed next to the filled grips. Temporary supports are dismantled.
Pouring concrete mortar into the formwork installed under the house Source stroyka37.com
Next, holes are made in the sides of the foundation sections into which several reinforcement bars are driven. You can approach this matter differently - leave the ends of the reinforcing belt of the grips protruding from the formwork. The reinforced frame of the remaining sections of the foundation structure will be connected to them. That is, it is necessary to ensure that parts of the foundation become at least partially monolithic.
The next stage is the installation of the reinforcing frame and the formation of formwork between the grips. These are boards or boards that are installed between poured and finished areas. The ends of the latter will perform formwork from the end sides. All that remains is to pour the concrete and compact it. After 7 days, the formwork is dismantled.
Complete replacement of the house foundation
Using the house hanging method, the old foundation is removed and a new one is installed.
- It is necessary to reduce the load on the foundation as much as possible. To do this, you need to completely empty the house of all heavy things and furniture. In other words, leave only the supporting frame.
- The load of the house is calculated. To do this, you need to obtain data on the density of wood, its quantity used and the final mass. As a rule, the floors in such wooden houses are also made of wood and are lightweight. But even this must be taken into account.
- Special construction jacks are purchased or rented, which can temporarily replace the main foundation and take on the entire load.
- Trenches are dug under them. Even if water appears in the trench, it is not fatal, because the boundary level of groundwater rise will immediately be revealed.
- Then the jacks are brought in, installed under the base of the house and carefully and evenly raise it.
- The condition of the lower parts of the house is being analyzed. If the deformation does not affect them, then you can begin to dismantle or repair the base itself.
- To do this, a sand and gravel cushion is made, on which concrete or brick supports are installed at the corners of the building and at the intersection of load-bearing walls. It is also possible to install new piles, but this is only possible if there is sufficient space on the construction site.
- After installing the new foundation, the entire structure is reinforced. here it is advisable to create a flexible connection with the old foundation, if its complete dismantling is not envisaged.
- Formwork is installed into which concrete is poured. After the concrete has dried, the new base is waterproofed.
- Only after a few days is the air released from the jacks evenly and simultaneously, and the building is lowered onto a new foundation. If desired, finishing work can be carried out.
Video description
The video shows how to replace the foundation under a wooden house with your own hands:
Useful tips:
- Before making a foundation under a house that is already standing, it is necessary to examine the structure itself. Sometimes, even well-built log houses will tilt or come apart in parts when being lifted. To prevent this from happening, it is recommended to secure the supporting structures together with ties. You can use boards or metal profiles as them.
- The reinforcing frame is installed on supports that raise it above the surface of the pillow by 5 cm. For this, you can use bricks or stone. Construction stores sell special plastic or metal stands.
Factory supports for reinforced frame Source imbuilder.ru
Let's take care of formwork and reinforcement
For formwork you can use various materials: boards, plywood, tin and others. The main thing is that the material is strong enough and even, it will have to be given its final shape. If you prefer a buried foundation, the formwork will have to be done directly in the trench. Otherwise, the formwork should be installed in a trench, but at the same time rise 40-50 centimeters above the ground.
When the formwork is ready, it’s time to take up the reinforcement. From it you need to build a frame, shaped like the future foundation. This is quite easy to do. It is enough to tie the reinforcement with thin, flexible wire or, even better, weld it. The finished frame is lowered into the trench and installed there securely.
As a preface
Replacing the foundation can rightfully be considered a radical measure caused by the need to restore the reliability and safety of the house, as well as to increase its service life. It is advisable to carry out such a solution for wooden buildings, the structure of which, if the base is replaced, can last for many more decades. Of course, you can implement your plans on your own, but if you are not confident in your own abilities, it will be in your best interests to pay money to qualified specialists. In this case, the information presented below will allow you to navigate the issue and control the situation. If you decide to do everything yourself, then this article will serve as good instructions for carrying out repair work.
Polymer cement waterproofing
A fairly accessible method for independent use, which consists of simply applying a special composition to the surface of the foundation. The undeniable advantage of this treatment method is that all cracks and irregularities in the concrete base do not need to be sealed first. Two-component compositions are distinguished by strength, which is provided by cement, and elasticity, due to polymer substances. You can buy such mixtures ready-made or in the form of a dry powder, which must be diluted before use.
Polymer-cement plaster is not hygroscopic due to the introduction of polymer fillers into its composition, which improve its properties. It perfectly protects the outer surface of the foundation from precipitation and capillary moisture of the surface layers of the soil. But, unfortunately, shrinkage of the soil or rising groundwater can cause it to peel off.
Compared to bitumen-polymer coatings, polymer-cement coatings are more resistant to mechanical damage. The presence of large stones and plant roots cannot affect the durability of the protection. Before coating, the surface of the foundation is slightly moistened.
Plaster is applied in the traditional way, using a spatula. The thickness of each layer must be at least 1 cm. To strengthen the moisture-proof coating, a reinforcing mesh is laid on the first layer. After complete polymerization of the first layer, two more such layers are applied alternately. The method of waterproofing with polymer-cement mixtures is the least expensive and simplest in comparison with other methods. It does not require any special knowledge, skills or tools.
