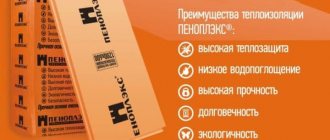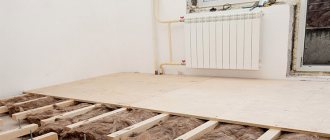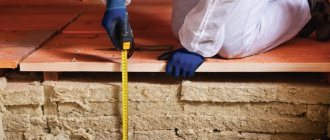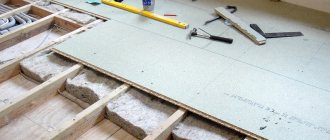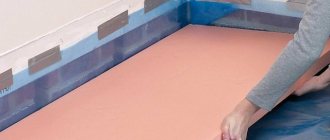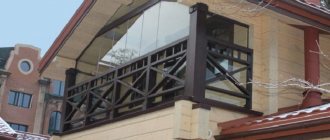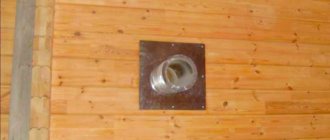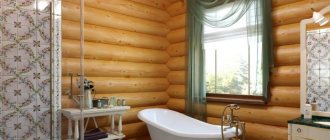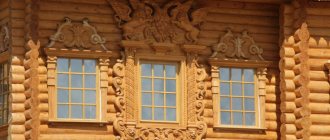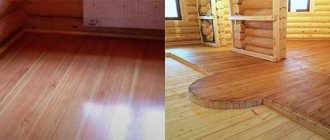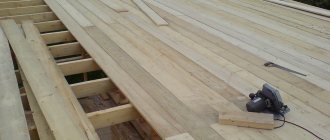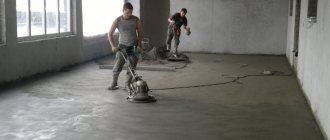The most important stage in finishing any room is insulating the floors. Many people underestimate the amount of heat loss through the floor, but properly selected insulation can save up to 30% of energy on heating. Particularly large savings are achieved when using a heated floor system, which simply needs to be insulated from below so that it does not heat the floors or the ground.
Floor insulation thickness
Choosing the type of insulation that is best suited for your room is only half the battle. It is important that the insulation layer is of sufficient thickness, because even the best insulation will not provide sufficient thermal insulation if it is laid in too thin a layer. On the other hand, an excessively thick layer of insulation reduces the height of the ceilings in the room and is an unjustified waste of money.
Thermal conductivity of some insulation materials
It is important to understand that the required thickness of insulation depends on the climatic conditions in your area. It is obvious that when using the same insulation in houses of the same type in Sochi and Norilsk, completely different layer thicknesses will be required. Therefore, you need to take into account that all the recommendations in the article are given for the typical climate of central Russia, where the temperature in winter rarely drops below -25 degrees. If you live in a milder or more severe climate, then the recommendations need to be adjusted up or down.
Let's consider the main types of thermal insulation and the required layer thickness when used in various types of floors.
Calculation of insulation thickness for underfloor heating systems
Thermal insulation methods
Insulation of the floor in a wooden house can be done using two methods - using joists and a rough base.
The first method is used to insulate wooden or concrete floors. Any of the above materials can be used as insulation. The entire load is evenly distributed on the surface of the logs, so the strength and density of the material used is not important. When insulating the floor using joists, you should take into account the fact that the height of the room will decrease by about 10 cm due to raising the floor. Floor insulation methods
The second method requires a more durable and rigid material as insulation to eliminate the possibility of it settling under the influence of loads. The role of the rough foundation can be performed by wooden flooring, concrete screed or tightly compacted soil. Installation of the thermal insulation layer can be carried out under the floor covering. The result of the work done will depend on the correctness of the actions performed and the quality of the insulation used.
Floor insulation on a rough base
Only two lengths
The length of the slabs has two standards. Thermal insulation with a density of 25 and 35 kg/m3 has a linear length of 1200 mm. The area of such a sheet is 0.72 m2. Insulation with a density of 45 kg/m3 has a slab length that is 2 times greater, equal to 2400 mm. The area also increases in direct proportion to 1.44 m2. Sheets of short length can be transported even in the cabin of a passenger car, and large ones can be transported in the trunk of the same car (just remember to secure the sheets longitudinally during transportation in order to avoid breakage of the plates under the influence of the oncoming air flow).
Features of insulation by logs
How to properly insulate a rough foundation along the joists? During the installation of the thermal insulator, the following scheme must be observed:
- The rough base is lined with boards that must be attached to the joists;
- To prevent moisture from getting under the coating, lay a layer of vapor barrier;
- Then the base is insulated with polystyrene foam, mineral wool or other materials.
If you need to make high-quality thermal insulation of a room above a non-residential and unheated room, then it is better to use mineral wool with a thickness of more than 40 mm as insulation. In this case, the “pie” made from a vapor barrier and mineral wool will retain heat in the room, preventing heat exchange between the cold basement and the first floor.
How many Penoplex boards are supplied in one package?
How many slabs of extruded polystyrene foam in a package depend on the thickness of the material you choose. This insulation can have a thickness from 20 to 150 mm, and the number of sheets in one pack depends on this. The greater the height of the sheet, the fewer of them there are in the pack, which is done to ensure ease of storage, loading/unloading and transportation of materials.
How many pieces are in a pack of penoplex, depending on the thickness of the sheet? See here:
- 20 mm – 18 pcs.;
- 30 mm – 12 pcs.;
- 40 mm – 9 pcs.;
- 50 mm – 7 pcs.;
- 60 mm – 7 pcs.;
- 80 mm – 5 pcs.;
- 100 mm – 4 pcs.;
- 120 mm – 3 pcs.;
- 150 mm – 2 pcs.
It should be noted that according to standards, the number of sheets in a pack is always the same.
We carefully select the material for insulating wooden floors
Almost everyone who has been renovating or building a house has wondered what is the best way to insulate a wooden floor. Many factors influence the choice of insulation: financial capabilities, floor material, time that the home owner is willing to spend on installation.
Do not forget: the quality of insulation affects the quality of heating. The following points should be considered:
- resistance to temperature changes,
- vapor barrier,
- waterproofing,
- moisture resistance,
- weight of insulation.
You need to know the design of your floor. A large amount of heat escapes through it in a wooden house, so the temperature underneath is almost equal to the ambient temperature.
All insulation materials have advantages and disadvantages. The most popular materials for insulation:
- Mineral wool.
- Styrofoam.
- Penofol.
- Dry sawdust.
- Izolon.
- Polyurethane foam.
- Expanded clay.
Let's look at each of them in detail.
Mineral wool - No. 1 in sales among thermal insulation materials
Why is this insulation considered the most popular? It's very simple - mineral wool has good resistance to high temperatures. This is an environmentally friendly material and does not pose a risk to human health or the environment. Mineral wool is durable and practically indestructible.
How to insulate the floor in a wooden house with similar material? Important advice: when installing mineral wool with your own hands, the side of the material not covered with foil should be at the bottom. The vapor barrier is part of the mineral wool installation. Protection of the material is required to prevent condensation from getting onto the insulation.
Foam plastic is a good alternative to mineral wool
Polystyrene foam will last for many years. This is a solid material that is not susceptible to environmental influences. It has high moisture resistance and low thermal conductivity. Disadvantages include flammability, in which the material releases harmful chemicals.
The old fashioned way or insulating floors with dry sawdust
How to insulate a wooden floor with dry sawdust? This insulation technique was invented many years ago. Today, such heat insulators are no longer used in their pure form, because they are easily susceptible to fire. Now dry sawdust is used in the manufacture of ecowool. It is easily restored when wet. Absolutely natural material.
The ecowool installation scheme is quite simple. There are two ways:
- with your own hands
- using technology
For mechanical installation, a special device is needed, with the help of which the material is fixed by pressure. But this is quite unprofitable, because the machine consumes 40% more material.
If you prefer the manual method, then you should fix the material from below on the boards, and then lay it between the joists.
New generation material - isolon
This is a thin material that meets all modern requirements for floor insulation. Isolon protects against excess moisture and serves as excellent sound insulation. This is an excellent insulation material that takes up minimal space under the floor. Despite the fact that isolon is a thin material, one centimeter of such a heat insulator has the thermal conductivity of a brick wall.
Polyurethane foam - a substitute for polystyrene foam and mineral wool
The material was created on the basis of mineral wool and polystyrene foam and today is considered an excellent substitute for old heat insulators. This is a good vapor barrier with low thermal insulation. Experts assure that such insulation is suitable for the floor of all floors of the house and for the basement. If a living space is being insulated, then polyurethane foam requires an additional heat insulator at the bottom.
Properties of expanded clay material
Environmentally friendly material with high strength. It has good resistance to high temperatures and frost, so expanded clay is considered a dense insulation material. Before installing this heat insulator, it is worth laying a waterproofing material. To ensure uniform spreading of expanded clay, it is correct to constantly monitor the floor level. It is better to purchase a mixture of sand, crushed stone and gravel. This will allow small particles of material to fill the pores between the expanded clay.
Calculation of wall thickness calculator. Description of the calculation process
The calculator for calculating heat loss allows you to calculate the thermal conductivity coefficient of a wall of a building or a separate room, as well as the corresponding coefficients in accordance with SNiP-II-3-79 “Building Heat Engineering”. As a result, you receive three numbers for comparison - the actual thermal conductivity parameter of a particular wall and the appropriate requirements from SNiP. Also in the results field, the program displays a conclusion about how well the objective indicators correspond to the required ones.
This calculator for calculating heat loss involves local data binding. That is, when setting the initial parameters, it is necessary to indicate the region in which the building is located and background information on it, including the outside air temperature, the average temperature during the heating season, the duration of the heating season and operating conditions in humidity zones. For further calculations, constants taken from the relevant GOST regulatory documents are used (these are temperature and humidity of internal air, coefficient of thermal uniformity, standardized temperature difference and other parameters).
The main indicators required for the calculation are the characteristics of the wall pie. From the list above, you select three or more layers of material, indicating the thickness of each of them. Please note that thermal conductivity coefficients do not need to be specified; these fields are filled in automatically based on reference information for the selected materials. If the analyzed situation assumes that the wall cake has more than three layers, then you need to click on the “Add more material” button to enter the data for the fourth layer.
Important advantages of this calculator are the accuracy of calculations and full compliance with the required standards. In addition, the calculation takes no more than one second. An extensive list of items to describe the characteristics of a wall pie is guaranteed to include all materials that are used in construction today. The key difference from most similar calculators is the ability to freely add wall layers. As a result, you can set the required parameters as accurately as possible and obtain a guaranteed result that is relevant to relevant legal standards and requirements.
Materials
The choice of materials for floor insulation in a house or apartment is very rich. New insulation materials appear regularly, and insulating qualities are improved. The choice depends on the preferences of the owner, his capabilities, as well as the functionality of the room itself. Below we will look at the most popular and proven floor insulation in a wooden house, based on consumer reviews.
Mineral wool
Laying mineral wool between joists to insulate the floor
Mineral wool is one of the most popular materials for thermal insulation. Vata happens:
- stone;
- slag;
- glass.
The main advantage of mineral wool, in addition to its excellent thermal insulation properties, is its non-flammability. In addition, cotton wool has a high level of sound insulation.
The disadvantages of such insulation are low strength and good moisture absorption. Cotton wool absorbs liquid and significantly loses its insulating properties.
Therefore, when using it, great attention should be paid to vapor barrier at the bottom and top of the insulation. In addition, working with mineral wool requires compliance with safety precautions, since it itself and its dust can cause damage to health
Expanded polystyrene
Insulation and leveling of the floor with polystyrene foam
Expanded polystyrene is also known as polystyrene foam. It occupies a leading position as a material for insulation, both in private houses and apartments. The explanation for this is a bouquet of thermal insulation qualities, affordable prices, strength and durability. Such properties are achieved thanks to the cellular structure.
The weak point of polystyrene foam is contact with water. Due to its structure, it absorbs water and deforms when temperature changes. There is extruded polystyrene foam, which has the advantages of regular polystyrene foam, but tolerates moisture better. In any case, insulating a wooden floor with foam plastic requires high-quality vapor and waterproofing.
Penofol
An example of laying penofol and sealing joints
Penofol is one of the most modern insulation materials. This is a rolled material that consists of a layer of insulation, such as polyethylene foam and a layer of thin aluminum foil. There are various types of penofol on the market, made from a variety of materials and different numbers of layers. Penofol has excellent insulating properties, has a low specific gravity and is resistant to mechanical damage. Plus, it eliminates the need for vapor and waterproofing, since foil plays this role. Penofol is often used to insulate floors in dachas and private houses; in apartments it is used to install underfloor heating systems.
Ecowool
Laying ecowool between joists for insulation
Ecowool has high thermal insulation characteristics, does not burn, retains its properties after contact with moisture and, in addition, complements the environmental friendliness of a wooden floor in a country house, since it consists of natural materials. The only drawback is its price. It can be laid on top of the old coating, outside and inside the building. It can be used as a bulk material or applied by spraying with a special installation, where ecowool is mixed under pressure with water and carbon dioxide, forming a sticky mixture.
Bulk materials
An example of using expanded clay for floor insulation
Insulating a wooden floor with expanded clay, wood concrete, shavings, sawdust are methods that have been known for a long time and have positive reviews. The peculiarity of such insulation materials is their light specific weight. They can be used both for the first floor and for the second. Among the disadvantages, one can note the labor intensity of the work.
Rules for caring for insulated wooden floors
Floor ventilation in a wooden house
For all its advantages, an insulated wooden floor has a number of weaknesses that negatively affect the quality of the structure and its service life. The main enemies of the system are dampness and insects. Fighting them is not difficult and does not require large investments.
Coatings must be regularly treated with antiseptics. They can be delivered to functional materials through holes in the flooring or after its dismantling. Dampness must be eliminated by installing ventilation grilles, including the installation of exhaust fans. You can make inconspicuous hatches through which you can add moisture absorbers to the subfloor and replace them periodically.
On concrete
Concrete foundation means the use of floor slabs or concrete screed over soil or another type of floor. The result is still the same concrete, which ensures the strength and durability of the floor, but does not protect against heat loss and feels even colder to the touch.
Insulation is carried out in two main ways, which allow you to actually use any thermal insulation material.
Floating screed
In the first case, a floating screed is formed. Waterproofing is spread on top of the leveled concrete surface and a heat insulator is laid.
The material needs to be durable, moisture-resistant and preferably with minimal vapor permeability. Next, sheet material (MDF, plywood, plasterboard, etc.) is laid on top of the insulation and another layer of screed is formed, only this time so that it does not touch the walls, for which damper tape is used.
The following insulation materials are suitable for this option:
- Expanded polystyrene;
- extruded polystyrene foam;
- rigid stone wool slabs;
- foil insulation, Penofol.
Expanded polystyrene is one of the most used insulation materials under screed.
The first three insulation materials are almost equivalent in terms of characteristics and thermal insulation, however, mineral wool boards have high vapor permeability and, even taking into account treatment with hydrophobic compounds, can accumulate moisture over time, so they are not recommended for use in rooms with high humidity.
Foil insulation is a base made of foamed polyethylene or polypropylene with aluminum foil or a polymer composition applied on top that can reflect heat. Their main task is not to delay the penetration of heat, but to turn most of the radiant energy back into the room. They do not significantly increase the thermal resistance of the floor, but are able to separate the cold base and the warm floor in the room. Most often, penofol and similar materials are used in combination with other insulation materials.
Warm screed
Expanded polystyrene concrete and expanded clay concrete should be considered separately. In fact, these are concretes in which granular thermal insulation materials are used as filler. A simple and effective way to insulate a floor without losing strength and without using complex multi-layer structures at all.
These materials can replace both the rough screed and the finishing screed for laying any floor covering or installing a self-leveling floor. If you only need to slightly increase the thermal resistance of the floor, then expanded polystyrene concrete and expanded clay concrete will be the best solution.
Insulation by joists
You can use almost any thermal insulation material on top of concrete when forming a subfloor along joists. Logs are installed on the floor slabs - beams from 50x50 to 150x50, leveled and subsequently covered with a floorboard that forms the subfloor.
Niches are formed between the lags into which heat-insulating material can be placed. This can be virtually any option from the table.
Mineral wool in rolls or in the form of slabs is a universal option. Taking into account the mandatory presence of a ventilated gap to remove moisture from the underground space, ideal conditions are created for the use of this material.
Foamed polyurethane, liquid polystyrene foam, ecowool can fill niches of any shape and provide good thermal insulation without gaps and cold bridges. They are perfect for insulating floors over uneven concrete bases, which is often found in old buildings.
Preference is given to breathable materials with high vapor permeability: mineral wool, polystyrene foam (not extruded), ecowool. When using wooden logs, effective ventilation will be required to remove excess moisture.
The use of expanded clay or dry screed is justified only if only minor insulation is required or there is a large space that can be allocated for screeding. Expanded clay is only relevant for insulating the first floor to separate the floor in the room from the basement or ground surface.
The best mineral insulation for floors
Mineral insulation materials find a wide range of applications in construction. They are made from natural raw materials, demonstrating low thermal conductivity. Experts have identified several suitable materials for floor insulation.
Expanded clay
Rating: 5.0
Expanded clay has high environmental properties. This mineral insulation is made from natural raw materials (clay); the manufacturing technology was developed in Russia at the beginning of the last century. The material has become so popular among domestic builders that the world's only institute for expanded clay (Research Institute Keramzit) appeared in Samara. Today, all enterprises located in post-Soviet countries use the developments of the Samara Research Center. Experts note the ease of use and a noticeable reduction in concrete mix consumption. Due to its lightness, the material is recommended for insulating floors and attics.
Users are satisfied with frost and moisture resistance, affordable price, and resistance to biodestruction. But you cannot destroy the integrity of the granules, otherwise its best properties will disappear.
- ease;
- ease of use;
- affordable price;
- resistance to biodestruction.
- fragility.
Basalt wool
Rating: 4.9
In recent years, basalt wool has been seriously competing with basalt. This modern insulation is made from molten volcanic rock. It is drawn into the finest fibers, which are intertwined into slabs. In 1985, the first basalt fiber was produced at the Teplozvukoizolyatsiya enterprise near Kiev. The insulation combines strength and environmental friendliness, durability and lightness
Experts pay attention to its resistance to high temperatures (up to 1500ºС), which allows the material to be used for insulating heated floors. Basalt does not attract pests; fungi and mold do not grow in it.
Domestic builders speak flatteringly about environmental friendliness, high thermal insulation properties, and simple installation. The disadvantages include an increase in thermal conductivity when moisture enters.
- environmental friendliness;
- ease;
- heat resistance;
- easy installation.
- thermal conductivity increases when wet.
Glass wool
Rating: 4.8
The oldest thermal insulation material is glass wool. It is widely used in the construction industry; with the help of the material it is possible to create protection from the cold, both on horizontal and vertical bases. Fiberglass is made from waste from the glass industry, and limestone and dolomite are added to the molten mass. Experts explain the demand for insulation on the Russian market by its low price and good thermal insulation properties
It is only important to protect the glass wool layer from moisture. Experts recommend using glass wool when installing screeds on floors.
In reviews, domestic homeowners praise the material for its affordable price, fire resistance, and high elasticity. They don’t like the presence of small sharp particles in glass wool.
- low price;
- good thermal insulation properties;
- fire resistance;
- high elasticity.
- many small sharp particles.
Foam glass
Rating: 4.7
Another insulation material uses waste from the glass industry. Foam glass is made by foaming a molten mass. Insulation is supplied for sale in different forms, from loose form to blocks. An excellent option for floor insulation would be to use granulated foam glass. Experts highlight such properties of modern thermal insulation as durability (more than 100 years), fire resistance, and water-repellent abilities. Foam glass does not grow fungi and mold. The material is used both in the construction of concrete screeds and in the formation of a protective layer between the base and the floor covering.
On thematic forums, builders speak flatteringly about the efficiency, durability and strength of foam glass. The downside is the high price.
Key points of installation work
All materials used for floor insulation have their own methods of fastening. However, there are the main points of the thermal protection device. They are recommended to be observed when installing any material.
The order of arrangement of the main layers when installing floor insulation in a wooden house with your own hands:
- waterproofing layer;
- thermal insulation layer;
- vapor barrier material;
- direct structural elements of the floor;
- flooring.
When choosing insulation, it is worth calculating the height of all layers.
Experts say that this arrangement of the main layers will allow you to obtain optimal thermal conditions inside the room. This technology maintains the necessary circulation of moisture in the house.
Waterproofing
When insulating the floor in a private house, you cannot do without waterproofing. Due to the ability of cold air to condense on a warm surface, the wooden floor is exposed to moisture. Its constant presence in the room leads to the active development of fungus, mold and causes rotting of the structure itself. Especially if no special means were used during the construction of the house.
Layout of waterproofing for floor insulation
When laying thermal insulation without a waterproofing layer, exposure to moisture negatively affects the thermal conductivity properties of the material. The result is an increase in indoor humidity and a decrease in temperature. Waterproofing helps to avoid these unpleasant moments.
A waterproofing layer is laid on the side exposed to cold air currents.
Vapor barrier laying
Human heat and equipment operating in the home release warm air. It passes through the ceilings and condenses when it encounters cold air. The problem with this phenomenon is that moisture settles inside the structure. As a result, the tree swells and begins to rot from the inside. It will not be possible to prevent this process by treating with special means. Therefore, when insulating the floor in a wooden house from below with penoplex or other material, the presence of a vapor barrier is mandatory.
Scheme of laying a vapor barrier during insulation of a wooden floor
When carrying out installation work from below, the vapor barrier layer is laid first. The simplest and most affordable material for this is polyethylene film. It is excellent for both vapor and waterproofing.
The presence of such layers in the floor covering must be designed in advance. If this was not done on time, then it is necessary to lay the film immediately after putting the house into operation.
Polystyrene concrete
This is a relatively new material for insulation; it combines the strength of concrete and the lightness of polystyrene. The material has excellent heat and sound insulation properties and at the same time is a durable screed. It is ideal for thermal insulation of large rooms, since it is very easy to pour and level; a team of experienced craftsmen can pour up to 500 m2 of polystyrene concrete per day.
Polystyrene concrete
Due to its low weight, polystyrene concrete does not place a large load on the floors, unlike traditional liquid screed. It does not require waterproofing or additional insulation. You can lay tiles or laminate on a thick backing directly on top of polystyrene concrete. To lay soft coverings such as carpet or linoleum, a thin layer of traditional screed, no more than 30 mm thick, is poured over the insulation.
Polystyrene concrete floors are being poured
For effective thermal insulation of the first floors of private houses, 300 mm of polystyrene concrete above the ground is sufficient; if there is a basement under the floor, then the layer can be reduced to 200 mm. 100 mm of insulation is usually poured into the floors between the floors of private houses; in apartment buildings, a layer of 50 mm is sufficient.
| General characteristics of polystyrene concrete | Values |
| Flammability group | G1 |
| Density | from 150 to 600 kg/m³ |
| Frost resistance | from F35 to F300 |
| Strength characteristics | from M2 to B2.5 |
| Coefficient of thermal conductivity | ranging from 0.055 to 0.145 W/m °C |
| Vapor permeability of polystyrene concrete | 0.05 mg/(m h Pa) |
General requirements
What characteristics should a modern safe and high-quality insulation have?
Ease. The insulation should not weigh down the building structure.
Durability and reliability. Properly chosen material will definitely become a reliable support for the entire house.
Safety. Mandatory requirement
It is important that the selected material fully complies with all sanitary standards and is non-toxic.
Easy to install. Installing insulation should not be difficult.
Low thermal conductivity
This is the main characteristic of the material, since its main functional purpose is to retain heat in the house.
Density. The higher the density of the material, the better it will protect your home from winter cold.
In the video - insulation for the floor in a wooden house:
Screed in a frame house
You cannot make a screed in a frame house on stilts or posts on the ground. There is only one way out - to make a wooden floor, lay plywood or OSB (in this case this material is also possible) on the joists in two layers. Pour screed onto this base. But this is possible if:
- The foundation is designed taking into account the load from the screed.
- The logs were also calculated taking into account this mass.
If you didn’t plan on screeding the foundation, it’s better not to risk it. Moreover, there are options to make a warm floor without screed. Electric can be laid on plywood. There are also options for water without a screed.
Insulating the floor in a frame house is one of the key tasks
With insulation between the joists
In this case, you can make a screed in a frame house. But according to what scheme? What should the floor pie be like? You can do it according to the first option. As a flooring, use waterproof plywood in two layers, and spread a layer of film or other more reliable material for waterproofing on it, tie a reinforcing belt and then pour the screed.
How to make a water heated floor in a frame house - one of the options
A few words about the above diagram. There are no membranes labeled in it, although there are (blue) in the picture. One should be at the bottom - a vapor-permeable wind barrier. The second is on top of the insulation. In general, the screed itself is a good waterproofing material. But the presence of waterproofing on top of the insulation in this embodiment is desirable so that the solution does not flow into the insulation. And so that the moisture remains in the solution and does not flow down the seams between the insulation boards. The diagram does not yet indicate the rough flooring on which the reinforcement is laid. In general, the diagram is not ideal, but it shows the general structure of a concrete floor in a frame house.
Is it necessary or not to use insulation in this pie? In general, it depends on the climate and the thickness of the insulation that is laid between your joists. But if you are heating the floor, it is advisable to lay another layer of thermal insulation. In this case, EPS will perform better - it is the best option for screeding. Then reinforcement is placed on the insulation, underfloor heating pipes or a heating cable are tied to it, and then the screed is poured.
Penoplex pack volume
The standard dimensions of penoplex packaging are 1185x585mm (LxW), while the height of the pack depends on the thickness of the sheet. It is calculated as the height of the slab multiplied by their number.
Based on this, you can independently calculate the volume of penoplex of the type you require in a pack, which may be necessary if it is necessary to transport the material to estimate the required capacity of the vehicle. However, we have already carried out all the necessary calculations and provide you with the results for the packages depending on the sheet thickness:
- 20 mm – 0.288 cc. m.;
- 30 mm – 0.3024 cu. m.;
- 40 mm – 0.288 cc. m.;
- 50 mm – 0.288 cc. m.;
- 60 mm – 0.3024 cu. m.;
- 80 mm – 0.288 cc. m.;
- 100 mm – 0.288 cc. m.
For clarity, we suggest you study the summary table, which reflects all the parameters listed above.
Table with geometric data and volumes:
When choosing penoplex for thermal insulation of walls, it is very important to do all the work in accordance with the technology. First of all, it is necessary to calculate the insulation of the walls. Polystyrene foam is available in several standard sizes, so before insulating the walls, it is necessary to determine the optimal width, height and thickness of the sheets.
Insulation of the load-bearing wall façade with polystyrene foam.
