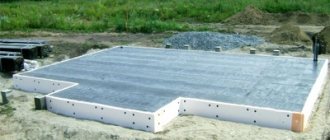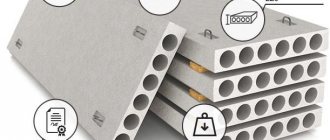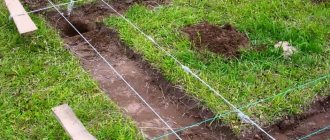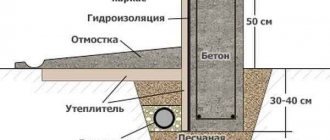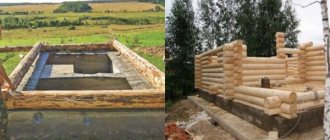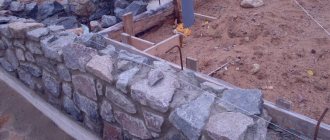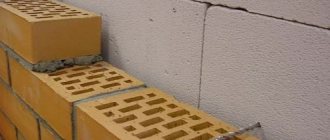The construction of any building begins with developing a project, determining the need for materials, and calculating the estimated cost. Before starting work, it is important to choose the right type and design of the foundation, which will ensure the stability and durability of the structure. Knowing the parameters of the designed foundation, the calculator will allow you to quickly calculate the amount of concrete, as well as determine the need for steel reinforcement and other necessary materials. For calculations, you can use an online concrete foundation calculator or do the calculations yourself.
How to calculate the foundation for a house
How to correctly determine the consumption of materials for the foundation - getting ready to perform calculations
Before starting construction activities, it is important to correctly determine the need for building materials. This will allow you to plan the amount of costs and rationally use available financial resources. Since the construction of houses is preceded by the construction of the foundation, it is necessary at the initial stage to calculate the volume of concrete mixture required for pouring the foundation. In order to perform foundation calculations, a calculator is required.
You can perform calculations in different ways:
- using a ready-made program. A foundation calculator posted on professional websites will help speed up calculations;
- performing the calculation manually. It is easy, using a regular calculator, to calculate the amount of concrete for the foundation with a high degree of accuracy.
When performing calculations, it is necessary to take into account that the amount of concrete solution is measured in cubic meters, and not in liters or tons. Taking this into account, in the process of calculations we will obtain the volume of the concrete composition, and not the weight. Before starting calculations, you should decide on the type and design of the foundation.
To do this, you need to perform a number of activities:
- carry out geodetic surveys. They help determine the level of groundwater, soil characteristics and freezing depth;
- determine the loads acting on the base. The calculator posted on the website will help you correctly and quickly calculate the foundation for a house.
Calculation of the foundation using the example of a 6x4 meter bath
Having calculated the amount of concrete for the foundation, the calculator will take into account the following data :
- type of foundation being constructed. The professional program allows you to calculate the strip base, slab base and columnar structure;
- foundation design and dimensions. The configuration and dimensions depend on the characteristics of the building, the operating loads and soil characteristics;
- the brand of concrete mortar used for pouring. It is selected depending on the level of mechanical loads;
- soil freezing level. It is determined taking into account the territorial location of the construction site.
The correctness of the calculation of the solution, as well as the consumption of materials, depends on the completeness of the entered data.
Foundation settlement
Uneven subsidence of supporting structures of buildings and structures is a consequence of defects in the structure of foundations of various types. Settlement of the foundation occurs for some time after the completion of construction of the facility. It is important that the settlement of the building’s foundation is uniform and within acceptable limits.
There are numerous reasons that cause uneven subsidence of the foundation due to compression of the soil foundation under the base of the building. These are:
- unauthorized saving of materials on the construction of the base of the building;
- use of low-skilled labor;
- as a result of the independent calculation, the foundation depth, groundwater level, and soil freezing thickness were incorrectly determined;
- lack of drainage system;
- incorrect determination of the soil foundation resistance will lead to excessive subsidence of the building foundation.
During the construction of any large facility, it is necessary to correctly calculate the foundation settlement.
This article focuses on how to correctly calculate the settlement of a pile foundation and strip foundation of a building.
What initial data are included in the calculator for calculating the foundation for a house?
Wanting to determine the total cost and calculate the need for materials, it is important to understand how to calculate the foundation for a house.
The calculator used to perform the calculation processes a large amount of information for each type of basis:
- for a strip-type foundation base, it is necessary to take into account the dimensions of the strip, as well as its configuration;
- for a columnar base, information is processed on the number of supporting elements, their length, cross-sectional dimensions and immersion depth;
- for a structure in the form of a monolithic slab, it is necessary to take into account the thickness of the base, the area of the structure being built, as well as the design features of the frame.
Configuration and calculation results of a solid foundation
After the calculation of materials for the foundation has been performed, the calculator will be able to provide the following information :
- volume of required concrete solution;
- footage of rods (m) and total weight of reinforcement (kg);
- range of reinforcement for the frame;
- the magnitude of the load on the ground;
- the need for wood for the manufacture of formwork.
Based on the results of online calculations, you can also obtain information about the dimensions of the spatial reinforcement frame.
Comments
03/24/2016 20:59:18 Unogroup
Calculation of reinforcement The number of reinforcement bars is not known (the number of working longitudinal reinforcement will be calculated according to SNiP 52-01-2003) specified 12 reinforcement with a tape width of 50 cm did not want to increase the number of rods to 6. says 4 rods, increase the diameter a little. When manually specifying 6 rods, 12 says that everything is ok. The loads on the foundation that need to be set without taking into account the weight of the foundation itself are not obvious to an amateur like me, but a professional can calculate it without a calculator. Who, when the load per linear meter of the foundation is 8 tons, says that you need a tape 70 cm wide when 12 already wants 90. seems like overkill. Roughly we take a box of 13x10 meters with 1 carrier in the middle. 2.9 tons of voids were placed on the foundation; 1.5 meter Pk63x15 per meter is supported by 1.9 tons/2 on the external walls and 1.9 on the central one. on it the residential load is 500 kg per square meter. to the central 6*0.5 3 more tones. already 4.9 tons. on top of the gas block d500 3.3 m * 0.3 m wide = 0.5 tons. armored belt 1.8*0.2*0.3=0.1 t. + again voids 1.9 4.9+0.5+0.1+1.9=7.4 tones and that’s just the attic. add 0.2 * 6 = 1.2 attic load + 0.25 * 8 = 2 snow wind load + the weight of the roof itself has already reached 12 tons per linear meter. And this is the 1st floor made of lightweight aerated concrete; I have never seen a foundation strip 90 cm wide for such houses. Is there a mistake in the calculator somewhere or did I collect the loads incorrectly?
Answer
03/24/2016 20:59:29 Maxim Gvozdev
Unogroup, thanks for testing the calculator! 1. Reinforcement is still considered at the minimum: 0.1% of the tape cross-section (according to SNiP). The algorithm for calculating rods is described below the calculator in the explanations. 2. Regarding the collection of loads on the foundation. Well, in general the field is called “Vertical load on foundation [N], kN/m”. But I agree that not everyone will understand. For now I just added in the explanations to the calculator that the calculation of loads does not take into account the foundation. Now I’m going to create a section in the calculator where you just need to indicate the materials of the house’s construction and the calculator will automatically calculate the loads. Everything should definitely be clear there. 3. 12 t/m is 120 kN/m. If the width of the foundation is unknown, the calculator gives a width of 0.7 m. Taking into account that we have the default soil (step 2). Or did you have other input parameters?
03/24/2016 20:59:57 Unogroup
An 11x14 house with 1 load-bearing structure in the middle did not change the soil. depth 0.8 above ground 0.4. with a load of 120 kn/m it gives a belt width of 90 cm. 70 wants already at 80 kn/m. somehow I didn’t notice a difference when changing the type of soil
Answer
03/24/2016 21:00:07 Maxim Gvozdev
Yes I see. Well, in general it is 0.9 m. Here this width turns out to be due to the low design resistance of the soil. Total 174kPa. I have calculations below the results. You can see where each number comes from and what formula is used. The calculation shows that the soil resistance is affected by the depth and the tabulated soil resistance Ro (Appendix B SP 22.13330.2011). Well, we do not take the width of the foundation, since it is calculated on the condition that it is unknown (in the calculations you can also see how the width of the foundation is calculated). If you increase the laying depth or change, for example, in step 2, the fluidity index of loam (select 0), this will lead to a decrease in the width of the tape, as the soil resistance will increase.
03/24/2016 21:00:22 Lehavan
Good afternoon It's working out well! What is still missing is the function of changing the width of the foundation lintels relative to the load-bearing ones, and accordingly changing the number of longitudinal reinforcement bars in them
Answer
03/24/2016 21:00:31 Maxim Gvozdev
Lekhavan, thank you for your interest in the calculator. In terms of loads, if you disassemble a five-wall structure, the internal load-bearing wall will bear a greater load than the external ones. Self-supporting ones are less than external supporting ones. The lintels under the partitions have the least load. If you take a separate house project, you can calculate the width of the tape for each wall and design the reinforcement. It is still difficult to take all this into account in a calculator (although everything is possible). And the calculator will turn into a good program for calculating tape with a large number of input parameters. Still, I would like to make a more universal tool and simple enough for a non-specialist. It is worth considering that loads can be distributed relatively evenly over the foundation for a given house structural rigidity. Now I’m making a calculator for collecting foundation loads from a house. There I plan to collect loads both evenly distributed over the entire foundation, and separately along the load-bearing walls.
03/24/2016 21:00:46 gen555
First of all, thank you for your hard work! And secondly, there is a question: for my calculation it produces the phrase “For foundations, it is recommended to use longitudinal working reinforcement with a diameter of 12 mm or more.” In my project (it seems to be calculated), all the reinforcement, except for the ties, is d10. Can you tell me what document this recommendation is from? SP 52-101-2003? Or is it obtained as a result of calculation?
Answer
03/24/2016 21:00:59 Maxim Gvozdev
@gen555, the calculation gives the required cross-sectional area of the reinforcement. Then you can select the number of reinforcement bars of the required diameter so that the design requirements described in SP 52-101-2003 are met. But there are also recommendations for reinforcing reinforced concrete structures and foundations. More details can be found on the page with a reinforcement calculator: https://www.gvozdem.ru/stroim-dom/kalkulyatory/armirovanie-lentochnogo-fundamenta.php Let’s just say that for the foundation it is preferable to use working longitudinal reinforcement with a diameter of 12 mm or more, if you don’t want to delve into the study of literature and calculations.
04/09/2016 14:34:09 Sergey
Good afternoon First of all, I would like to thank you for this calculator and the most detailed presentation. Could you answer this question: if we consider a high tape (1.7 + 0.3), then the upper and lower belts should each contain 6 longitudinal rods. With a minimum distance between the bars of 25 cm (SNiP) and a tape width of 40 cm, what will the belt look like?
Answer
04/12/2016 13:53:42 Sergey
Most likely, because of a stupid question, I never received an answer, but the intended goal of gaining knowledge in this area led me to the conclusion that I was confused somewhere and did not perceive it correctly. Because I really liked the calculator and the site as a whole, I would like to share new (for me) data here: “The minimum distance between the longitudinal reinforcement bars cannot be less than the largest diameter of the reinforcement bars and at least 25 mm for the bottom row of reinforcement and 30 mm for the reinforcement top row with two rows of reinforcement. With three rows of reinforcement, the distance between the reinforcement bars in the top row should be at least 50 mm. In case of high saturation with reinforcement, separate places should be provided with a distance between the reinforcement bars of 60 mm for the passage of the tips of deep-seated vibrators between the reinforcing bars, compacting the concrete mixture.” Thus, in the upper belt you can safely place the reinforcement at a distance of 3-5 cm from each other, thereby solving the above problem. In general, the task arose due to the availability of the 12th reinforcement (almost for nothing), with all that it implies. If it is useful to someone, I will be glad. Please correct me if I'm wrong.
04/12/2016 15:08:00 Maxim Gvozdev
Sergey, please forgive me for delaying my answers. I am not a designer. I'm just studying SNiPs and other technical regulations. documentation and trying to automate what can be automated. I have created topics for each calculator on the large construction forum forumhouse.ru where there is a discussion about each calculator. The topic for this calculation is presented on this page: https://www.forumhouse.ru/threads/302227/
Construction calculators
- Concrete-Online calculator v.1.0 - calculation of concrete composition.
- Calculator Mortar-Online v.1.0 - calculation of the composition of mortar for masonry work.
- Calculator GruntSopr-Online v.1.0 - calculation of soil resistance of the foundation.
- GPG-Online calculator v.1.0 - calculation of the standard and estimated depth of soil freezing.
- Calculator Stolby-Online v.1.0 - design of a columnar foundation.
- MZLF-Online calculator v.1.0 - calculation of a shallow strip foundation (MZLF).
- Weight-House-online calculator v.1.0 - calculation of loads on the foundation.
- Calculator Reinforcement-Tapes-Online v.1.0 - calculation of reinforcement for strip foundations.
Calculation of a strip foundation for a house - calculator
To determine the volume of concrete composition and calculate the need for materials, it is important to consider the following points:
- the length of the base, which must correspond to the perimeter of the building;
- the width of the tape, which should exceed the thickness of the walls by 10–15 cm;
- level of penetration into the soil corresponding to the characteristics of the soil.
Calculation of a strip foundation
By multiplying the indicated values, we obtain the volume of the foundation strip corresponding to the cubic capacity of concrete. Knowing the mass of a cubic meter of reinforced concrete, equal to 2.4–2.5 tons, it is not difficult to obtain the weight of the base. To do this, you need to multiply the total cubic capacity by the weight of one cubic meter of base. When performing calculations manually, there is a small error of 6–8%. It is important to accurately calculate the solution for the foundation. The calculator, which can be used online, provides this opportunity.
Calculation example
Input data
House weight: 150 tons
The weight of the house must be indicated without taking into account the weight of the foundation, taking into account the snow and operational load on the floors and with a coefficient. stock. For example, a one-story frame house is taken.
Soil: Loam. Porosity coefficient [e]: 0.5. Soil fluidity index [IL]: 1
Type of posts: with widened heel (TISE)
Pole trunk height
: 2.5m
Pole trunk diameter [d1]: 0.25m
Pole widening height
How to calculate materials for a columnar foundation
When building a columnar foundation, it is necessary to correctly calculate the foundation for the house.
The online calculator processes the following data::
- number of support columns;
- diameter and height of piles;
- dimensions of the expanded part of the support located in the ground;
- grillage dimensions;
- grillage structure configuration;
- brand of concrete mixture used.
Using available information about the design features and dimensions of the pile foundation, calculations can be made manually. To do this, you need to determine the volume of one support and multiply the resulting value by the total number of piles. The volume of the grillage is calculated similarly to the tape base. By adding the volume of the supports with the volume of the grillage, we obtain the total volume of the pile structure. Now calculating the amount of concrete is not difficult.
Foundation settlement
Throughout the depth of the subgrade, the soil may be heterogeneous. Soil layers may have different geological characteristics. To determine the total and final settlement of a structure, the layer-by-layer summation method is used.
The essence of this method is that the amount of deformation of the soil layers located in the active zone of influence of the load from the building is determined. It is important that the obtained building subsidence data does not exceed critical standard indicators.
Maximum permissible norms for foundation settlement
The initial subsidence of a new constructed structure (1st category of technical condition) on a homogeneous soil base is permissible within 10 - 12 cm.
With a heterogeneous soil composition, the permissible subsidence of buildings of the 1st category without consequences is 5 cm. For houses of the 2nd and 3rd categories (buildings with a long service life), a subsidence of no more than 2 - 3 cm is permissible.
Foundation destruction due to excessive settlement of the house
Any additional lowering of the building is fraught with the appearance of cracks in the base and walls of the building. It is enough for the structure to drop another 2 cm and this will immediately affect the condition of the supporting structures.
Concrete calculator for a foundation in the form of a monolithic slab
Calculation of materials for a slab foundation
When planning to concrete a monolithic slab, developers are faced with the problem of how to calculate the amount of concrete for the foundation.
The calculator allows you to quickly determine the consumption of concrete mixture after entering the following parameters into the appropriate columns of the program:
- length of the slab base;
- width of the foundation slab;
- height of the reinforced concrete base.
By performing calculations manually, you can neglect the volume occupied by the reinforcement cage. You just need to multiply the dimensions of the structure and get its volume, which approximately corresponds to the need for concrete composition. To obtain accurate values, it is necessary to use software methods.
What kind of fittings are there?
The fittings are produced mainly from steel. It can be smooth and profiled - with a specially shaped ribbing. The ribbed one is used to distribute the load, the smooth one serves only to give the structure its shape. That is, the main emphasis should be on the quality of the ribbed rod.
Reinforcement can be smooth or ribbed
Not so long ago, plastic reinforcement for foundations appeared on the market. She is actively promoting. But few experts (sellers don’t count) advise using it. If we analyze the properties of one and another type of reinforcement, then in reality all the advantages and disadvantages look something like this:
- Conductive steel - no plastic. It cannot be said unequivocally that conductivity is a poor quality. It can be used, for example, for grounding.
- Plastic fittings are 4-5 times lighter and are produced in coils. This is a fact, but it really only affects the cost of transportation. Since there is no difference in the mass of the reinforced concrete structure, the rod weighs 50 kg or 10.
- Steel rods can be bent directly on the construction site. This cannot be done with polymer products. If necessary, bent sections will be produced at the factory according to your order. It is impossible to do this on the site yourself.
Plastic fittings - a new product on the market
- Plastic is chemically neutral and does not collapse when moisture gets into concrete. This is true. But if the rules are followed (at least 50 mm of concrete from the bars to the surface), the steel reinforcement lasts for decades and does not collapse.
- Steel begins to melt at 600o. Plastics soften at 200-300oC.
- Plastics have better strength characteristics. Not certainly in that way. They stretch more under static loads. If you make a slab foundation reinforced with plastic reinforcement, it will sag after a while: their elongation coefficient is 10-11 times greater than that of steel. It’s the same with a strip foundation: the strip can sag.
In general, it turns out the following: it is better not to use plastic reinforcement for foundations. The idea is too risky.
Calculation of materials for the foundation (calculator) - determine the need for cement
When preparing concrete mortar, various grades of cement are used as a binder. The strength, reliability and service life of building structures depend on the characteristics and quantity of Portland cement introduced into the concrete mixture. When calculating the material for the foundation, the calculator, which is a special program, processes a set of initial data and provides information about the need for cement for the foundation.
Material calculator for a monolithic foundation slab
Using reference data, you can independently determine the amount of cement for preparing concrete mortar. It is important to consider the proportion according to which sand, cement and crushed stone are mixed. This ratio is 3:1:5. The concrete solution is formed from 9 parts, one of which is Portland cement.
Based on this ratio, the number of different grades of cement per cubic meter of concrete is determined.:
- M100 is used in quantities of 160–200 kg;
- M150 requires 200–220 kg;
- M200 is added at 240–280 kg;
- M250 is introduced at 300–330 kg.
As the grade of Portland cement increases, its quantity per cubic meter of concrete composition increases and amounts to:
- M300 – 320–380 kg;
- M400 – 400–420 kg;
- M500 – 510–530 kg.
This information allows you to independently determine the need for cement with a high degree of accuracy. There is also a special online program that will quickly perform calculations after entering the required volume of the finished concrete mixture, the grade of concrete and the type of cement used.
Information on the purpose of the calculator
An online calculator for a monolithic bored pile and columnar grillage foundation
is designed to calculate the dimensions, formwork, quantity and diameter of reinforcement and the volume of concrete required for the construction of this type of foundation. To determine the appropriate type, be sure to consult a specialist.
A pile or columnar foundation is a type of foundation in which the piles or pillars are located directly in the ground itself, at the required depth, and their tops are connected to each other by a monolithic reinforced concrete strip (grillage), located at a certain distance from the ground. The main difference between columnar and pile foundations is the different installation depth of the supports.
The main conditions for choosing such a foundation are the presence of weak, vegetative and heaving soils, as well as a large freezing depth. In the latter case and with the possibility of driving piles in all weather conditions, this type is very relevant in areas with harsh climates. The main advantages also include the high speed of construction and the minimum amount of excavation work, since it is enough to drill the required number of holes, or drive ready-made piles using special equipment.
There are many different variations of this type of foundation, such as the geometric shape of piles, materials for their manufacture, mechanism of action on the ground, installation methods and types of grillage. In each individual case, it is necessary to choose your own option, taking into account the characteristics of the soil, design loads, climatic and other conditions. To do this, you need to contact specialists who can make all the necessary measurements and calculations. Attempts at saving and self-construction can lead to the destruction of the building.
Below is a complete list of calculations performed with a brief description of each item. You can also ask your question using the form on the right.
Source
Calculation of the foundation for a house - cost calculator
How to calculate the foundation of a house yourself
Having decided on the methodology for calculating the amount of concrete mortar and the Portland cement used for its production, you can begin to determine the overall level of costs for constructing the foundation.
Total costs include the costs of purchasing the following materials:
- medium-sized river or quarry sand;
- Portland cement of the required grade;
- medium-fraction crushed stone.
It is also necessary to take into account the purchase costs:
- steel reinforcement intended for the manufacture of the frame;
- boards, plywood panels or metal for assembling formwork;
- tying wire used to join steel rods;
- hardware used to assemble the formwork structure.
An important element of the calculation is the transportation costs associated with the delivery of the necessary materials to the construction site.
Frame diagram
The foundation reinforcement scheme is the rules by which the frame is assembled. For each structure, its own scheme is selected, therefore, reinforcement calculations are carried out for each option separately. Based on the scheme, the following are calculated:
- quantity of reinforcement;
- her weight;
- grid parameters;
- methods of connecting rods;
- direction of the structure (horizontally or vertically);
- reinforcement section.
To carry out all these calculations, it is necessary to understand from which elements the frame is assembled. The foundation mesh consists of longitudinal and transverse rods laid at a certain pitch. They are connected to each other by welding, binding wire or couplings.
In strip foundations, the scheme is several rows of longitudinal rods installed one above the other and interconnected by transverse elements. In slab structures, one row of mesh or several can be laid.
In columnar foundations, vertical rods are installed, connected to each other by horizontal transverse elements. The cross-section of the frame can be triangular, square or round. The reinforcement in bored piles is installed vertically around the circumference.
