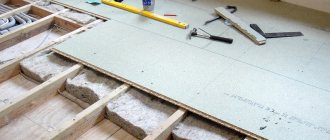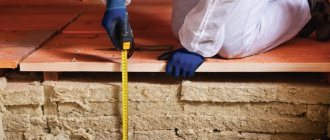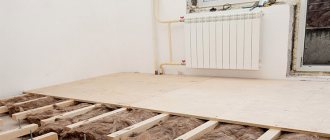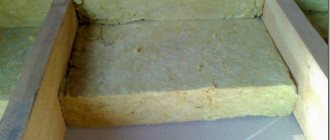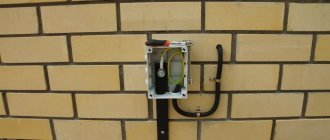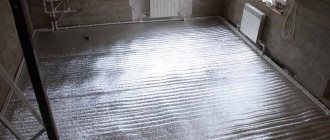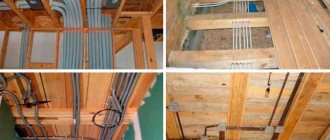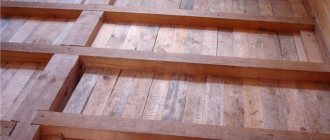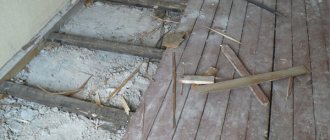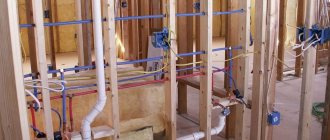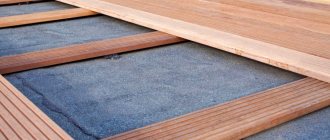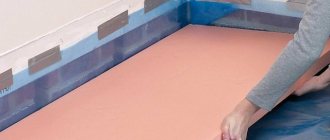A frame house is built very quickly. This is a simple and reliable technology, which is why it is very popular now. But the floor arrangement in a frame house is somewhat different from that in a classical building. It begins to be done immediately after the foundation is poured, and only then the walls and roof are erected.
Do-it-yourself floor of a frame house: what is needed for this
First of all, before starting construction, a project plan must be created according to which the house will be built. When the project is ready, the necessary tools and materials are purchased. To build the floor you will need the following:
- hammer;
- plane;
- chisel;
- Circular Saw;
- pencil;
- plumb line;
- level;
- screwdrivers;
- ladder;
- drill with drills;
- tassels.
It is important to make the floor strong, reliable and level, because it will support the entire house, including walls and other parts. The floors in a frame house on stilts, where the foundation is made in the form of metal pipes, and the entire structure rests on them, should be especially strong.
Before starting construction, you need to find out at what depth the groundwater lies. This will allow you to decide how many layers are needed - one or two.
Material for work
- Logs according to design dimensions;
- Board 35-40 mm for rolling;
- Beam 50×50 (for structure 1);
- Chain-link mesh, cement, gravel, sand, red brick not slotted, roofing felt (for supports);
- Moisture-resistant plywood or OSB boards;
- Film 200 microns (waterproofing and wind insulator);
- Rolled vapor barrier;
- The insulation is mineral wool (it does not rot);
- Nails, screws.
©Opolax.ru
Other related articles
- Anhydrite floor screed
- Anchor fasteners for adjustable floor joists
- Types of self-leveling floor
- Leveling dry mixtures
- Interactive floor
- How to make a floor with adjustable joists
- Installation of self-leveling floors on different surfaces
- Installation of floors on adjustable joists
- Installation of decking boards: how to lay decking yourself
- Self-leveling floor in the bathroom
Pie designs
First, a subfloor is made, which is also the ceiling for a frame house. Floor beams are secured to the foundation frame. At the same time, make sure that there is a layer of waterproofing between the foundation and the wood so that the wood does not begin to decompose due to natural humidity. To do this, lay a double layer of roofing felt or waterproofing material.
Next, they make the load-bearing base of the floor, using either only the main beams, or both the main and secondary beams.
Secondary beams or logs in a frame house are used to ensure that the pitch of the main beams is large. But at the same time, the consumption of materials increases, the thickness of the floor increases, and more work needs to be done.
If there are no secondary beams, the main beams can also be used as joists. Then the floor pie looks like this (from bottom to top):
- cranial bars with a section size of 50x50 mm, fixed to the load-bearing floor beams;
- layer of boards - filing;
- protective elements from wind and moisture;
- load-bearing beams, between which there is insulation inside;
- vapor barrier layer;
- rough flooring made of boards or thick chipboard.
General terms
In principle, there are two types of wooden subfloor on the first floor of a frame house:
- load-bearing ventilated structure on a strip or pile (screw) foundation;
- lattice structure on a slab or concrete screed.
In the first case, the horizontal level must already be maintained at the level of the base, grillage or trim, in the second - when pouring the base.
If there is a subfloor in a shallow strip foundation, vents for ventilation must be installed in the load-bearing walls of the base along the perimeter and inside it.
Note : Vents should also be left when arranging the base of the pile foundation.
To protect the wood from rotting when in contact with a concrete or metal surface, the places where the load-bearing floor beams rest on the foundation are isolated using rolled bitumen waterproofing.
A wooden beam must be isolated from contact with concrete Source metasold.com
All wooden elements must be treated with antiseptics, the metal fasteners used and fastening points must have an anti-corrosion coating.
What is a subfloor
This is a plank covering that is located in the space between the joists and provides a level surface for the installation of the finished floor covering. The construction of the subfloor involves the use of insulation, which makes it possible to additionally heat and sound insulate the building from below. And only in the attic is the rough flooring made the main one, since there is no need to spend extra money on parquet, laminate or floor boards.
When choosing a material for a subfloor, only minor attention is paid to quality, so you can purchase inexpensive types of wood.
The subfloor experiences almost no load. On top of it there can only be a layer of insulation (it is very light), as well as a front covering. After all the installation work is completed, it itself will be completely hidden, so its appearance is also unimportant.
Floor construction
Regardless of whether the house rests on a slab foundation or sits on stilts, the floor structure will consist of a load-bearing subfloor and decorative finishing flooring. The subfloor is designed to carry loads. It bears the weight of the insulation, as well as communications that can be built into it. For example, elements of a heating system, the so-called “warm floor” - electric cables or water pipes - can be installed in the floor.
Subfloor made of planks.
The finished floor is a decorative material. It does not carry heavy loads, but covers the main load-bearing material, elements of the heating system, insulation and waterproofing, and also creates a look and maintains style. The finished floor material must match the overall decor of the room.
On a note
Auxiliary materials - insulation, waterproofing - are narrowly functional. They perform certain tasks, protect against heat loss, and prevent dampness. They are placed in the rough floor screed or under it.
Frame house floors
In frame buildings, a wooden floor between floors is made of beams, the height of which is 150-250 mm. The pitch between the beams is 60 cm. Thanks to the use of such floors, the load is distributed evenly. Thermal insulation of the floor is carried out when installing the rough flooring.
The ceiling between the basement and the first floor is usually made exactly the same as the rest. To do this, the subfloor is installed on logs that stand on stands. This allows the weight of the entire structure to be transferred to the foundation. Thanks to this method, less materials are consumed and the requirements for wood are reduced, so this solution is used most often and is even considered classic.
The insulation layer is laid in the same way as for interfloor coverings. Therefore, the principle of installing a subfloor is the same for all levels.
Useful: Books and films by Larry Hohn - carpenter's desktop encyclopedias
Online calculators
To simplify calculations, you can use an online calculator. However, to enter data into it, you must first determine the cross-section of the timber, the thickness of the flooring and what pitch of the floor joist is accepted.
Attention: in this calculator there is a distinction between the concepts of “subfloor” and “floorboard”. This refers to a two-layer plank flooring, in which subfloor boards are first laid at intervals of 2 cm (to compensate for temperature and humidity deformation), and then a flooring is created from floorboards and they undergo finishing treatment (varnishing, painting).
Subfloor and floor joists
From under the base the house can have a negative impact due to its proximity to the soil, high humidity, etc. Therefore, when the lower floor in a frame house is close to the foundation or to the ground, the wood is isolated from concrete, brick or soil. This reduces the likelihood of condensation and also prevents wood decomposition.
The materials used in the construction of the coating must undergo similar treatment. Waterproofing work is quite simple, you can do it yourself. The waterproofing layer must be laid before installing the insulation to prevent it from becoming damp and destroyed.
Sex bases by joists
As a rule, the basement floor is located quite close to the soil, there is a danger of moisture penetration, the formation of cold bridges and other negative aspects. In such situations, the wooden structure of the floor base requires additional protection: hydro- and thermal insulation. This will extend the service life of not only the floor itself, but also the frame building as a whole.
You can waterproof the base yourself using roofing felt. It is carried out primarily and is intended not only to protect the wooden elements of the floor structure, but also the thermal insulation material.
Use of bulk aggregates
Bulk insulation of frame houses is very popular, because with the help of various substances (slag, sawdust, perlite, expanded clay) you can fill the entire space between the beams. Such flooring can withstand even increased loads.
Loose aggregates are typically used to fill the basement of a frame house when the subfloor is installed on joists. It is enough to install cranial bars 50x50 mm, as well as OSB 15-20 mm thick, and this design will be enough to withstand large expanded clay or other thermal insulation materials.
This type of insulation is convenient in that it is carefully distributed over the base until the desired thickness is achieved. You can fill it yourself, which allows you to save a lot at this stage.
It is better to use heavy filling materials only on the basement floor, so as not to load the building structure with additional weight.
Instead of expanded clay, you can also use ecowool. This insulation is of organic origin, it is very light, so it does not overload the frame. As for other fillers (sawdust, perlite), they are either very expensive and rarely used, or are considered an outdated option.
DIY installation features
To prevent the wooden frame from rotting, vents are installed to ventilate the floor.
Before installing the frame floor, impregnations are purchased to extend the life of the load-bearing elements. Use heated drying oil or waste oil from engines. When installing a frame floor, exits for sewer and water pipes are provided, space is left for them, or they are installed immediately.
Assembly steps:
- production of vents in the foundation or plinth;
- preparation for laying heated floors, installation of the system;
- laying beds, supports and floor purlins;
- installation of strapping and logs;
- insulation, insulation;
- clean flooring.
The supporting base is mounted on the ground, often a reinforced concrete monolithic slab. The preparatory floor is made of unedged material. The supporting frame is made of wooden purlins, logs are placed on them, beams are load-bearing elements. The supports are wooden posts for purlins that protect the beams from contact with the mortar. The lathing is made with a wooden lath with a cross-section of 50 x 50 mm, which is mounted on a beam system.
Piece and roll insulation
This type of insulation includes mineral wool and polystyrene foam. They have the advantage of minimal volumetric weight. These materials need to be used in small quantities to make the house warm (the middle layer is 10-15 cm thick).
Therefore, such insulation does not create a serious load on the floor frame. To install it, it is enough to additionally use only thin boards or even particle boards, which are installed on thin skull blocks measuring 30x30 mm.
Polyurethane foam insulation can also be applied to the resulting floor covering. Although this option has many disadvantages (the need to involve strangers and equipment, the high cost of materials), this insulation is considered the best option for insulating a subfloor on a basement floor.
As soon as the foam finishes forming, a continuous volumetric coating is obtained, which has sufficient rigidity and the ability to protect the structural element from high humidity and other negative phenomena.
Rough screed
Rough concrete screed is performed on slab or strip foundations. In the tape version, the rough screed assumes the absence of a subfloor or other empty space under the ceiling of the first floor. In a slab foundation, the slab itself can serve as a rough screed.
Rough floor screed.
Concrete subfloor is the most durable flooring option. You can install any equipment, heating devices, or heavy musical instruments on it. Cables and underfloor heating pipes can be laid in the concrete base.
Concrete floors have low thermal insulation. Concrete itself is “cold” and requires insulation. The concrete floor creates discomfort and “cools” the feet, so it is covered with a “warm” coating - wooden parquet, cork panels, insulated linoleum. Or they install a “warm floor” heating system in it.
On a note
If the house or interior spaces have an area of more than 4x4 m2, then the concrete screed is strengthened. To do this, a reinforcing metal mesh is laid before pouring. Such strengthening is also necessary if there will be a piano, grand piano, large gas or wood-burning boiler, bathroom, or other heavy devices or objects in the house.
In addition, by strengthening the concrete screed, you can vary its thickness, and thereby save concrete. Thus, the use of reinforcing mesh ensures the strength of a thin concrete screed 3 cm thick at the level of a thicker screed 5-6 cm thick.
How to make a floor with your own hands: step-by-step instructions
Even if you are not going to do the construction yourself, study the algorithm to properly control the performers.
Preparing to create a floor in a frame house
First, check whether the foundation is level. To do this, measure the height of different sections and check the diagonals. If there are inaccuracies, they are eliminated. Next, holes are made in the foundation along the perimeter of the building and anchor bolts are installed there to secure the beds.
Then the foundation is waterproofed by coating it with an appropriate solution or installing a waterproofing film.
Laying the beds
Floors are boards or beams that are secured with anchor bolts along the entire perimeter of the building. They must be level and fastened securely and accurately. The requirements for the beds are that they have a thickness of at least 50 mm and a width of at least 150 mm.
Next, install the beds:
- Lay the boards directly on the concrete slabs and mark where to cut off the excess.
- Calculate the best places to drill bolts
- Preparing holes in concrete.
- Lay waterproofing
- Install the boards and secure them with anchor bolts. After installation, check that the horizontal plane is maintained. If it is not there, the work is adjusted.
Floor supports and beams
Beams are the main supporting elements that support the entire floor structure of a frame house. They must be treated with protective agents.
Useful: Floor on a pile foundation in a frame house
Installation is performed as follows:
- Mark on the house plan exactly where the supports will be located and what their height will be. Then they install the supports and pull the string to make sure that everyone is the same height.
- According to the measurements specified in the first paragraph, cut a beam with a cross-section of 100x100 mm and place it in the areas indicated in the plan. A waterproofing layer is laid under the timber. Secure the supports with nails.
- They begin to place the beams with their ends in the pocket. To install them in height, special inserts are used. It happens that workpieces turn out longer than expected. Then the excess is cut off. And if the length is insufficient, the beams are joined on the support.
- The beams are secured to the beams using corrugated nails. If their height exceeds 1 m, it is necessary to use wooden slopes.
Strapping and logs
To perform the strapping, boards with a thickness of 50 mm are used. The width is determined depending on the thickness of the insulation and the expected load. The installation is done like this:
- Lay the trim along the sides of the house, installing the boards parallel to the floor beams. Place the material on the end, aligning it with the outer edge of the bed, and then hammer it in with nails in increments of 20 cm.
- Mark where the logs will be located. To do this, measure 40 cm from the strapping board near the corner. The boards for the joists are immediately placed on the beams and placed on their sides, aligned according to the markings.
- If the board is long enough, similar markings are made on the opposite side. The logs are trimmed and secured to the beams and strapping, as well as to the beams if they intersect them.
- If the length is insufficient, overlap the joint. The joint must be on the floor beam.
Floor insulation
It is best to insulate the floor in a frame using mineral wool. It has only one drawback - loss of thermal insulation properties when wet. Therefore, it is important to make high-quality hydro, wind and vapor protection.
If the density of the insulation is small, a liner treated with bioprotective agents is installed under the joists.
- They begin to sew a waterproofing membrane across the joists. All joints are sealed with tape, and the film itself is attached to the wood with a stapler.
- Insulation is placed between the joists so that there are no gaps. With a double layer of insulation, it is necessary that it overlaps.
- A layer of vapor barrier is laid on top of the insulation and also secured to a stapler. It is needed to prevent the insulation from getting wet due to moisture that may come from the house.
Distance between floor joists
The thinner the floorboard is supposed to be, the more often the logs
are laid. A pitch is a certain, often equal distance between similar frame parts. The size of the gap is not taken from the edge of the foundation, but is calculated from the center of one log to the middle of the other.
The distance between the support runs of the floor covering is calculated depending on various factors:
- size and thickness of finishing material;
- dimensions of insulating mats or rolls;
- loads on the floor, and provide a safety margin of 1.5 - 2 times.
For plywood, the dimensions of which are usually 2.5 x 1.25 m, a step of 417 or 627 mm is made so that the edges of the panel meet at every fourth or sixth joist. The thickness of the sheet should ensure a total height of 16 - 20 mm, so two layers are installed.
For stone wool insulation, logs are made along the width of the slab without gaps
The insulation boards are 500 or 600 mm wide, so the gap between the joists is 525 or 625 mm. With the panels being 1.2m long, they can be cut into manageable pieces if you can choose a consistent pitch for the plywood and insulation.
Transverse jumpers are placed between the joists under the floor. They are needed to connect boards or sheets of moisture-resistant plywood at the end (1.25 m). Under a plank floor, such a gap is taken according to the length of the boards. If the elements are different sizes, they are cut to the same length.
Transverse lintels are not installed in case of concreting a surface with a thickness of more than 4 cm. The second option for excluding such elements in the floor frame is to lay floorboards with a thickness of 20 mm or more on waterproof plywood, or if the parquet will be laid with offset joints relative to the plywood joints. The lag pitch is calculated by design engineers when drawing up a house project.
Warm floor in a frame house
When planning a frame house, you need to immediately decide whether it will have a heated floor, and if so, where exactly (for example, in the bathroom, throughout the house, in the living room, etc.). After all, heating equipment must be installed in advance, at the stage of floor installation.
There are many options for underfloor heating, so you need to explore them and determine which one is right for you.
To organize a heated floor system for water heating, plastic pipes are used, which are laid inside the ceiling throughout the house and organize a system control center to regulate the operation of all elements.
With electric heating, it is most economical to use infrared heated floors . It consumes less electricity than cable, is easier to install and is more convenient to maintain.
Floor insulation
Floor insulation is necessary to limit heat loss during winter heating. It is provided for those frame houses that will be inhabited year-round. Insulation can also use various heat-insulating materials:
- Expanded clay is a bulk natural and the most inexpensive option for insulating floor screeds. It is poured on top of the soil in a layer of 300-600 mm. The thickness of the bulk layer is determined by winter temperatures. At average temperatures of about 0°C, 300 mm of expanded clay is sufficient. At winter temperatures of -30°C, 600 mm of bulk insulation is required.
- Polyurethane foam is the next inexpensive thermal insulator. For floor and foundation insulation, it is recommended to use its moisture-resistant forms - extruded Penoplex slabs. They combine the function of insulation and waterproofing, and also serve for a longer period.
How to save money on flooring
In order not to spend a lot of money on organizing the ceiling in a frame house, you can use one of the following methods:
- the use of wood that has already been in use;
- using door panels instead of boards.
Not new boards are no worse than newly purchased ones. Moreover, they are already dried, so their use is sometimes considered more profitable. Moreover, such a board is several times cheaper than a new one.
As for door panels, this is also the best option. They are smooth, durable and no worse than a rough board. A finished floor (for example, a parquet board) will be installed on top, so no one will know that you have a lot of door panels below. But this will allow you to significantly save on material without losing quality.
Varieties of sex
Monolithic floors have better load-bearing capacity.
There are many ways to arrange the flooring in a frame building, but the choice is determined by the frequency of residence and the financial situation of the owner. In dacha buildings, lightweight flooring options are made, residential buildings are provided with insulated structures with a frame of increased strength.
The floor is arranged using the following technology:
- monolithic concrete floor;
- frame structure;
The monolithic base is heavy, takes a long time to dry and gains strength, but can withstand greater loads compared to plank flooring. The tongue and groove board is laid using a certain technology, so the craftsman needs to have skills in working with wood.
Monolithic floor
Laying a floor on a concrete base in a frame house
Concrete is used as a base for laying the top finishing layer of tiles, laminate, etc. The mixture is poured after a series of measures aimed at increasing the bearing capacity of the soil to insulate it from moisture.
Level the soil surface, cut off the fertile layer to a depth of 15–20 cm, then arrange sand and crushed stone backfill. A layer of sand is poured 10–15 cm high, it is spilled with water and compacted to increase density. Crushed stone gravel 20–50 cm high is placed on top and compacted as well.
Before concreting, a waterproofing membrane is laid, which is made of two layers of roofing material. The second layer is rolled out in the transverse direction and glued onto ready-made bitumen mastic or heated resin.
The insulation is placed on top of the insulation, its thickness is taken from the design information. For flooring, it is better to use polystyrene foam, since the material has a low water absorption rate. A vapor barrier is placed on top to prevent household vapors, which contribute to the formation of condensation. If necessary, make formwork for pouring.
Concrete is prepared in concrete mixers. Take materials in a concentration of 1:3:6 (cement, sand, crushed stone, respectively). Water makes up half the volume of cement, but its amount can be increased to 0.6 - 0.67 volume so that the mixture obtains the necessary plasticity. Rigid mortars give little shrinkage, but are difficult to install in a structure.
It is better to fill the entire floor at once to a thickness of 12–18 cm, but you can spread the mixture in parts. Fresh volumes are immediately treated with a vibrator to get rid of air bubbles. After hardening (on the second day), the surface is covered with a layer of sawdust and moistened twice a day to prevent the surface from cracking. Further work is carried out on days 10–12, and the concrete will gain 100% strength on day 28.
Frame floor
Frame floor made of beams and purlins
This type of flooring is made if the house is built on stilts, pillars or strip foundations. The structure is a skeleton in the form of a combination of beams and girders, which can be load-bearing, connected or intermediate. The initial stage involves the installation of beds in the form of thick boards laid on the foundation. The support points are wrapped with waterproofing, and the elements themselves are fixed with anchors into the body of the foundation.
Types of flooring differ depending on the material:
- Massive board. There are products with vertical side surfaces, another variety is produced with grooves and counter ridges. The interlocking connection forms a dense coating without gaps. More often, boards are installed 2–6 m long and 120–200 mm wide.
- Parquet board. The difference from the previous type is in the dimensions of the elements. The parquet board is equipped with locks in the form of protrusions and grooves along the longitudinal edges and at the ends of the elements. The correct length of the boards is 0.5 - 1.5 meters, and the thickness ranges from 15 - 20 mm.
- Glued boards. They are made from several layers of waste wood, which are joined under pressure. The top layer is finished with expensive wood, and the base is made of ordinary wood. The quality of the products is in no way inferior to natural boards.
- Parquet. They are small-sized boards with locks on all sides. The material is fragile and requires a rigid base for installation.
The frame of the beds gives a strong and rigid structure. Seats are cut into the body of the bed for installing lags. For the first floor of a frame structure, beams with a cross section of 100 x 200 mm are used; in the ceiling of the second tier, beam sizes of 50 x 150 mm or 70 x 200 mm are used.
Tips and tricks
The supports are made of wood, and the base for them is a concrete base, which is provided for each pillar. Insulation is performed with roofing felt in 2 layers. The surface of the logs is leveled for laying a clean floor; to do this, a layer of wood is cut down to 20 mm to maintain the level. They use a chainsaw and an axe.
The installation area of the logs is equalized by lining the plates until a positive test result is achieved with a building level on a long rail.
When laying boards, the tongue and groove tongue fits tightly into the groove. The board elements are fastened to the joists with screws or self-tapping screws at intervals of 2 cm from the edge. Hardware is placed at an angle to the middle of the board. The caps are sunk into the body of the board, and the hole is puttied or sealed with a piece of suitable wood.
Creating a base and installing joists
Step 1. The first step is to create a foundation. In this case, the house will be built on a columnar foundation. To begin with, a plot of land is marked out in accordance with the project. At certain points it is necessary to drill small holes to install foundation pillars. The diameter of the holes is 20 cm, the depth is about 1 m.
Drilling holes for pillars
Step 2. After this, asbestos-cement pipes with a length of 1.3 m and a diameter of 10 cm must be installed in each prepared hole. The step between adjacent elements should not exceed 2 m. But it is usually recommended to adhere to a step of 80-100 cm.
Installation of asbestos cement pipes
Step 3. The holes around the pillars need to be filled with sand, which must then be thoroughly compacted and watered so that it sits as tightly as possible. Next, a fresh construction mixture is poured into each asbestos-cement pipe (cement - 1 hour, water and crushed stone - 5 hours, sand - 4 hours). Also, after pouring, plates must be installed in each pipe, on which the logs will then be fixed.
Construction mixture is poured into the pipes
The pipes are ready for further work
Step 4. After this, the creation of the lower trim begins. The boards used for its implementation and having dimensions of 5x15 cm are installed edgewise. The internal boards are connected to each other in the corners of the future house with screws.
Creating a Bottom Frame
Step 5. Next, the boards of the middle part are fixed to the boards from the inside, and then the outer ones. Moreover, the same screws are used for fastening. Using a plane, you need to plan the top of the boards. They must be level, which can be checked using a level. All that remains is to make the grooves where the logs will be installed. For the latter, you can use 5x10 cm or 5x15 cm timber. They are also fixed using absolutely any fastening material.
The logs will be placed in special grooves
Step 6. The logs must be laid along the lines of the columnar foundation, evenly and neatly, and fixed to the strapping.
Logs are installed
Step 7. You should get approximately the same frame as in the photo. After this, 3x3 cm slats are attached to the logs. Any material can also be used for fixation. These slats will be needed to serve as some kind of support for the edges of the floor boards. It is also better to make jumpers between the lags. They will strengthen the structure and make it possible to better fix the boards of the structure. The step between the jumpers should be approximately 1.25 m.
Example of a finished frame
The step between the jumpers should be approximately 1.25 m
Disadvantages of semi-dry screed
The technology for semi-dry leveling of bases for finished floors is not without its drawbacks:
- The dry method allows you to immediately move on to other types of work; This method requires a pause of up to 4 days.
- Large amount of manual labor.
- Difficulty in laying the mixture, leveling it in corners and in areas where floors and walls meet.
- Limitation on the minimum layer thickness (30 mm - 40 mm or more).
However, these disadvantages are more than offset by the advantages of this installation technology.
Advantages of floors on joists
- High-quality sound and heat insulation. An impressive layer of insulation not only keeps the house warm, but also provides a breathable sound vacuum that blocks loud sounds from the street, even if they arise directly under the floor. It is more pleasant and warmer to walk barefoot on a wooden floor, which is a significant priority for people who like to walk barefoot in their home.
- Budget cost. The cost of wooden floors on joists will be much cheaper, unlike concrete floors, which will also need to be insulated and screeded to level the floor for finishing.
floor frame on joists
- Ease of communication and simple dismantling. In the event of unforeseen damage that requires repairs or additional communications, the floors on the joists can be disassembled independently, the necessary openings for sewerage and other communications can be cut, and assembled in the same manner. In the case of reinforced concrete foundations, this possibility is absent or is performed with significant labor costs.
floors on joists are simply dismantled
- Environmental friendliness. A wooden floor is installed from natural wood, and if you use natural rather than synthetic materials as insulation, then the environmental friendliness of the base of your floor is close to maximum.
- Wooden floors on joists are safer than concrete floors. Wood is softer than stone, and if you fall, the risk of serious injury is much less. Tactile sensations are also important; it’s pleasant to walk barefoot on a wooden floor.
Preparatory work
The technology for installing the floor in the structure under consideration involves the creation of a two-layer structure consisting of a base and direct wooden materials. Traditionally, flooring is laid on joists or on top of floor beams. When choosing a specific method, you need to take into account, first of all, the features of the room being equipped and its location.
Before use, all wooden components are impregnated with special antiseptic and fire retardant agents. The base of the future floor structure must be waterproofed. Penofol is perfect for this job. If you do not have a sufficient budget, you can also use plastic film.
penofol
Mixture for semi-dry screed
The mixture for semi-dry screed consists of:
- high-quality cement (grades 400-500) – 1 part;
- washed sifted sand – 3 parts;
- polypropylene fiber – up to 1 kg per 1 cubic meter of mixture;
- water, the amount of which is determined by the state of the final product (when the mixture is compressed, it should form a lump without releasing excess water).
To facilitate installation work, you can add a plasticizer for concrete.
Insulation of floors
Several types of materials are used to insulate floors. There is no limitation on strength, since the insulation is placed between the joists and does not take up the payload.
Among the insulation options that are widely used are:
- mineral wool;
- Styrofoam;
- extruded polystyrene foam (“Penoplex”);
- penoizol (in the form of foam).
Mineral wool has become a popular option. This is justified by the favorable cost of the material, its availability and simplicity of technology. Another advantage is vapor permeability; wool does not interfere with the natural ventilation of the building. To avoid having to cut the slabs, it is recommended to set the lag pitch so that there is a clear distance of 580 or 1180 mm between them. This will allow you to lay the insulation tightly and without cuttings.
Mineral wool floor insulation scheme
The disadvantages of mineral wool include its ability to absorb moisture. In this case, the material loses its ability to perform its function. To protect the insulation from moisture, good waterproofing and vapor barrier is sufficient. Read the detailed article about floor insulation with mineral wool.
There are several types of mineral wool. Basalt in rigid slabs is best suited. Glass wool is inconvenient to work with, and slag wool is made from industrial waste.
The thickness of the insulation is determined by calculation depending on the climatic region. On average, this will be a value from 5 to 15 cm. For accurate calculations, it is recommended to use the TEREMOK program. It is easily available in the public domain as a desktop application or online version. For calculations, you will need to select a settlement from the list, the type of structure being calculated, the thickness of the insulation and its thermal conductivity. The last characteristic is easy to find out from the manufacturers.
