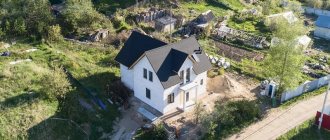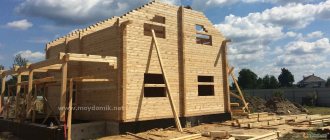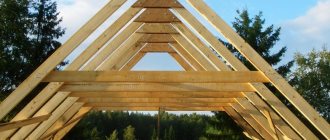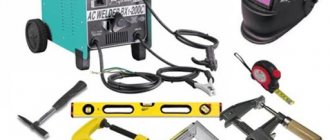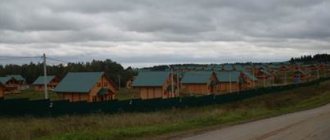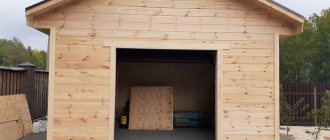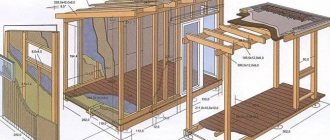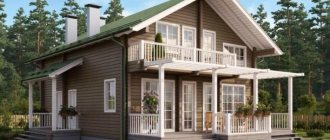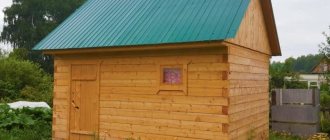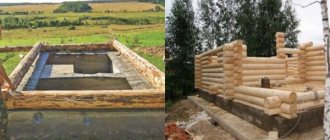Hello, my name is Tatyana. In June 2021, my husband and I began building a house on the territory of SNT within the city of Chelyabinsk.
When choosing materials for the house, we chose between full timber, gas block and double mini timber.
The beam shrinks greatly. Heating an aerated block requires large resources; in SNT only electricity is available - there is no gas.
Therefore, the choice fell on the “double beam” or mini-beam technology. The technology allows you to get a warm house for a relatively low price, and assemble it in a few weeks.
The house was built by two people - my husband and his brother, I helped a little. None of us had much construction experience.
Special equipment was called in to install the well, sewerage and foundation; all other work was carried out independently.
About construction technology
What is a mini-beam? Strictly speaking, this is not a timber, but a dry profiled board 137x42 mm. The wall of a house assembled using this technology is double - it consists of two boards and the space between them for insulation. The total wall thickness is 227 mm.
The house is assembled like a standard log house, only with an external and internal contour. All parts are numbered for convenience, instructions are included.
First, the first crown is assembled: parts of one plane are attached to each other in a tongue-and-groove manner, then the second plane is assembled, then assembly continues according to the diagram.
The space between the beams is filled with ecowool.
Before designing, we decided on the approximate layout and number of floors. According to the plans, it was supposed to be a one-story house with a residential attic, with a total area of just over 100 sq.m.
This is the layout we wanted
What buildings are being built using this technology?
Finnish construction technology has universal application - both miniature bathhouses in summer cottages and two-story cottages are built from timber.
The list of buildings includes:
- residential country houses;
- dachas;
- guest houses in suburban areas;
- baths and saunas;
- outbuildings (workshops);
- wooden garages;
- gazebos, terraces, patios, decorative structures.
The most reliable way to build such a structure is to order services from a professional company. Experienced specialists will develop an original architectural and design project adapted to your area, select materials and construct the structure as quickly as possible.
The double beam technology in house construction involves completing a turnkey task - erection of load-bearing elements of the building, insulation, installation of floors and internal partitions, communications, installation of windows and even interior decoration (if provided for in the contract).
Design. House kit cost
We found a manufacturer of house kits with a good reputation in the neighboring region. Together with the manager, we drew up a sketch, after which we signed a contract for the design of the log house.
3D model of a house
We were completely satisfied with the finished project. The price of a cube of finished timber from the company is 17,500 rubles; according to the report, it should have taken 28.98 m3 per house.
- Design RUB 16,500
- House kit 507,000 rub.
We could only wait until the specialists prepared the material - sawed it, dried it, cut grooves and tenons, and cut out cups. The manufacturer reported a readiness time of 1 month.
Areas of use
Naturally, you may have a question about what else (besides residential buildings) is allowed to be built using the technology we are considering. The answer is the following list of its possible applications:
- construction of baths and similar health complexes;
- organization of recreation areas, including a barbecue with a gazebo;
- arrangement of modern children's playgrounds and sandboxes;
- production of wooden canopies in summer cottages;
- organization of parking spaces for vehicles;
- production of special furniture samples.
We will separately consider the nuances of producing blanks for this technology.
Ready-made “double” house
Communications: well and sewerage
During the production of the wall set, we laid communications.
A drilling company was invited to construct a well. In our area, the water lies at a depth of 25 meters. After drilling the well, the pump was lowered inside. Then, using an excavator, they dug a hole around the hole in the ground to install a reinforced concrete ring. A hatch with a cover was installed on top of the resulting structure. They laid a water pipe to the house. Spent 1 day.
- The water well cost 48,000 rubles.
Specialists were also called in to install the sewer system using an excavator. The first step: we dug a trench from the point of entry into the house to the cesspool. Second step: we dug a hole 1.5×1.5×3 m to install reinforced concrete rings. Third step: installed reinforced concrete rings with a bottom on a concrete solution in the pit. Fourth step: coated all seams with bitumen mastic, installed a hatch with a cover. A HDPE sewer pipe was laid in a dug trench on a sand bed. A 20 cm layer of sand was poured over the pipe. Then everything was covered with soil remaining after digging the trench and hole (3 cubic meters).
- 23,800 rubles on sewer installation
- Communication costs RUB 71,800.
Foundation and floor
Since a house made from double timber is quite light, a capital foundation is not required; a pile foundation is sufficient. We used a drilled foundation. Its construction required: a hole drill, metal reinforcement, asbestos-cement pipes and concrete.
To begin with, we calculated the number of piles (20 pieces, it could have been less), marked the future house using wooden pegs, and leveled them. Next, they called a hole drill, and in the marked places the specialist drilled holes of the required depth (2 m).
Pipes were installed in the holes, 3 rods of reinforcement each, and filled with concrete. After the mixture had hardened, the piles were brought into one plane using a laser level, and the excess was cut off using a grinder. Metal square heads were installed on the upper part of the support, secured with concrete, and covered with waterproofing.
- Foundation RUB 46,200, 2 days
For strapping, a dry board (50*200 mm) treated with an antiseptic and fire retardant was used. Processing and material – RUB 32,200.
OSB boards served as the base of the floor - RUB 100,000.
- Strapping and flooring RUB 132,200, 2 days.
Disadvantages of a double timber house
The disadvantages of any wooden house are obvious and well known. The technology of construction from double timber, along with its undeniable advantages, adds its own disadvantages, which you also need to know.
Wood rotting
Wood is a material subject to rotting and is damaged by insects. And this can become a serious problem if there are errors in construction. Treatment with antiseptics and careful protection of walls from moisture save from biological damage.
Flammability
Wood is a flammable material. Therefore, a house made from it is potentially fire hazardous. In such a house, fire safety measures must be strictly observed. To increase fire resistance, wooden structures are treated with fire retardants - special impregnations and coatings that prevent ignition and the spread of fire.
Difficulty of construction
When constructing a log house from double timber, it is necessary to make twice as many connections as during construction using the usual method. When assembling a log house, high precision and accuracy in work are required, which means higher demands on the professionalism of the performers, and therefore higher costs for remunerating their labor.
The need for vapor barrier
Multilayer walls, made of materials with different thermal conductivity and vapor permeability, need protection from water vapor diffusion. Gaseous moisture penetrates them from the inside and, moving outward, can condense, which causes unpleasant consequences, ranging from increasing the thermal conductivity of the walls to increasing the likelihood of rot and mold.
Due to the possibility of moisture condensation in the walls, ecowool is recommended as insulation. This material is made from plant fibers - waste from the paper and textile industries. Thanks to its fine-fiber structure, ecowool is able to accumulate large amounts of moisture without transferring it into the liquid phase and deteriorating thermal insulation. However, even in this case there remains a danger of moistening the outer layer of the wall.
Insulation requires money
The use of modern insulation requires additional costs. However, this circumstance can only be considered a disadvantage conditionally. Some of the costs are offset by less wood, and the rest will come back in the form of heating savings.
Double timber construction technology demonstrates a modern approach to solving construction problems. This approach consists in the active use of compositions from materials with different and often opposing properties. Walls made of double timber differ from most composites in that structural and thermal insulation materials are combined into a common structure directly on the construction site. On the one hand, this increases the complexity of building walls, and on the other hand, it makes it possible to freely combine available materials and select the most effective combinations. Double timber is a good way to make a house warm, but preserve the external and internal color of the log house, obtain the required design and architectural effect without sacrificing thermal efficiency.
If you notice an error, a non-working video or link, please select a piece of text and press Ctrl+Enter .
0
Delivery and assembly
Delivery of the finished set of walls to our city using a truck cost 21,000 rubles. (200 km). The manufacturer packed the finished parts into pallets using a tie; for unloading, the services of a manipulator were required - 5,000 rubles.
- Delivery 26,000 rub.
After delivery, we read the instructions - the manufacturer provided a plan for the axles and rims.
Crown plan
We started assembling (we assembled it ourselves).
To begin with, using iron corners, we attached the boards of the first crown to the OSB floor. Next, using rubber mallets, we attached the boards of the 2nd crown to the 1st crown. When assembling, it is important to carefully punch each beam along its entire length, otherwise the house may become deformed and blow out. Next, the assembly continued along the crowns.
After assembling the 1st floor, the ceiling was installed. We used a dry treated board 200x50 mm, pitch - 0.45 m. For the subfloor - 25x150 mm.
- Flooring and flooring RUB 25,000, 1 day
Next, we made a rough staircase from scraps of boards, taking one day to complete.
Then the second floor was assembled according to the design.
Assembly of the 2nd floor
After completing the assembly, we installed a regular advertising banner instead of the roof to prevent moisture from getting inside.
In total, the assembly of the walls took 4 days.
Features of the technology
The quality of buildings largely depends on the correct selection of materials. Only high-quality timber (or mini-timber) dried using the chamber drying method is suitable for residential buildings.
This technique guarantees a minimum moisture content in the wood (no more than 14%). Dry timber does not deform or become cracked, and the houses themselves retain their ideal geometry throughout their entire service life. At the same time, poorly dried timber is wasted money. In this case, all the advantages of the technology are neutralized, and the building itself will be fragile and cold.
The absence of adhesive is another important condition. Non-glued laminated timber does not contain formaldehyde resins and other artificial additives, which means it is more environmentally friendly and safe.
A few expert tips to consider:
- carefully choose the supplier company (if you are building it yourself) and the developer - there are many unscrupulous companies on the market that are not able to provide buildings with the proper quality;
- do not skimp on hydro- and vapor barrier, as well as on the quality of insulation - the comfort in the house and its energy-saving indicators depend on this;
- the amount of insulation must be precise: excess will lead to deformation of the walls, lack of insulation will lead to heat loss;
- laying insulation and all construction work is carried out in dry weather;
- Electrical communications can be laid in the walls, but it is better not to hide plumbing and heating in the walls.
When developing a project, not only the size and layout are taken into account, but also calculations of snow and wind loads characteristic of a particular area are performed.
Electrical wiring
Since the power grid in the SNT territory is “weak”, they decided to connect to the city network. I had to install a pole on the site.
- Supplying electricity costs 16,500 rubles, the process took almost 2 months (due to red tape with the energy company).
The electricity was turned on after all, and all we had to do was install the wiring inside the walls of the house.
Wiring inside walls
Junction Box
Used:
- more than 300 m of cable and corrugated HDPE/NG;
- 100 installation sites;
- distribution boxes;
- socket boxes, small consumables.
- Posting RUB 34,000, 2 days.
Types of insulation
Mineral wool. The material has good air exchange, which in turn is ideal for “breathable” wooden buildings. This type of wool is fire resistant, has a long service life, and is resistant to chemicals. Disadvantages include the need for waterproofing, or the use of special compounds with hydrophobic properties. The environmental friendliness of such cotton wool is also still a matter of debate.
Styrofoam. An environmentally friendly material, which also has almost no shelf life. At the same time, it is lightweight, extremely cheap and has excellent insulating properties. However, it does not allow air to pass through, which is a disadvantage. The susceptibility to rodent attacks can also be considered a minus.
Expanded polystyrene. Some call this material foam, but in reality it is not. Expanded polystyrene is stronger, has more weight, but at the same time allows water, air and sounds to pass through better due to the larger number of voids. At the same time, it retains heat several times better than polystyrene foam.
Ecowool. Produced from pulp industry waste. The composition does not contain poisonous or toxic substances. However, the ideal fire retardant in its composition is borax, but the same boric acid is less preferable due to its not very pleasant odor and the decline in fire-fighting properties over time. In addition, special equipment is required to spray this cotton wool.
Important! Various types of insulation are very susceptible to high humidity, losing their properties under its influence. In this regard, laying insulation should be done only in dry and warm weather.
Insulation
Next, the walls were insulated using ecowool (finely shredded paper with the addition of boric acid and fire retardant).
Before starting work, we installed door and window frames and used the material left over from the ceiling and framing.
We calculated the insulation taking into account the required density (55-65 kg/m3). The volume of the walls is 30 m3, 30*65 = 1950 kg of wool. The mixture is sold in briquettes of 15 kg, 1950/15 = 130 briquettes.
- The price of insulation is 33 rubles/kg, 1950*33 = 64,350 rubles.
- To blow in the cotton wool, we rented a unit for 6,000 rubles and insulated the house for 3 days.
The house was insulated using a dry method, without water or glue. At the first stage, the apparatus and insulation briquettes were lifted into the attic. Next, the cotton wool was poured into the loosening tank of the installation, a long hose was lowered inside the wall to the floor level of the 1st floor, and turned on. First, the unit fluffed up the cotton wool, then, under strong pressure, fed it through a hose. All that remained was to control and direct.
Insulated floor of the 2nd floor
All walls were consistently insulated. The ecowool still remained and was used to insulate the floor of the 2nd floor.
Design features
When you carefully study the “double beam” technology, you will immediately notice some features of its implementation related to the design of prefabricated elements. First of all, what is striking is that it is based on a system reminiscent in its structure of standard sandwich panels. In this case, the wooden sidewalls of the frame base mirror each other, and insulation in one or several layers is placed between them (selected depending on the region of residence).
Hidden communications can be laid
The thickness of the timber sidewalls usually does not exceed 70 mm, but you can choose this value at your discretion (it should also be tied to the climatic conditions in your area).
The versatility of this material is also manifested in the fact that using the “double timber” technology it is possible to erect buildings with a wall height of up to 10 meters and a thickness of up to 340 mm.
Exceeding the specified thickness is allowed, but there is no point in this, since in a building with such indicators, comfortable living conditions are provided by the wall structure itself
Roof structure
The next stage was the installation of rafters, sheathing, corrugated sheeting and roof insulation.
For the rafters we used a 50x200 mm board, for the sheathing - 15x100 mm (treated with OBZ).
- Boards 20,000 rub.
The rafters were attached to the side walls and the ridge wall using metal corners, in increments of 0.6 m. The sheathing was screwed on top of the rafters using self-tapping screws.
Next, corrugated sheeting for the roof was attached to the rafters.
- Corrugated sheeting and fasteners RUB 40,000.
We attached waterproofing from the inside and laid Izospan insulation (roll, 200mm).
- Roof insulation RUB 25,000.
- Total cost 85,000 rubles, time – 3 days.
The essence of technology
If you have ever been interested in wood construction, you must have noticed a paradoxical fact. The maximum cross-section of the timber produced never exceeds twenty centimeters, while wooden walls in our not warm climate are prescribed by building standards to be at least 400 mm.
Forcing the customer to either additionally insulate their homes, while spending additional funds on finishing, or to build in two trees, which will also significantly increase the estimated cost of the finished house and make such projects not financially attractive.
The solution was found to be quite original. The creatives proposed constructing a permanent, self-supporting formwork from tongue-and-groove boards into which insulation could be pumped. It still looks like this today.
Please note that the façade and the interior do not require any further finishing. One gets the impression that the entire structure is made from a monolithic beam, only the thermal conductivity of the latter turned out to be like that of a real frame frame and even lower. And all because the cold bridges, which were the vertical racks, are really reduced to a minimum here.
Installation of windows and entrance door
Since the attic windows are non-standard, the order had to wait longer than usual (3 weeks); mounting plates and foam were used to secure the windows.
One side of the metal plate was attached to the casing, the other to the window, the space between was filled with polyurethane foam
- Windows 61,000 rub., 1 day.
We ordered a metal door. The installation didn't take long. The door was secured with wood groins to the casing, and the remaining space between the jamb and the frame was foamed with polyurethane foam. We assembled the door hardware.
- Door 15,000 rub., 3 hours.
Construction stages
Ordering elements of a double beam system is done on the basis of a developed project, where the number of parts, their length, and type of elements are indicated. Prepared workpieces are numbered , placed on pallets and sent to the construction site.
Stages of building a house using the double house kit system:
- excavation work, foundation installation;
- construction of walls simultaneously with insulation and vapor barrier;
- installation of door and window openings;
- finishing inside and outside.
Tongue-groove connection does not involve the use of screws, studs, ties, bolts, adhesives and sealants. Precisely fitted parts ensure strength, reliability and rigidity of the structure.
Assembling the walls takes an average of 2 weeks if specialists work, then the process of insulation and installation of the roof begins.
Assembly work is carried out from scaffolding or high scaffolding, so that it is convenient for workers to lay subsequent tiers.
Foundation
Trench for a strip foundation
Markings are made on the site ; before starting excavation work, a vegetation layer 10–15 cm thick is removed. Trenches are dug manually, or excavators are used if the volume of work is large.
Types of foundations for a house made of double timber:
- Tape concrete with reinforcement. The depth is taken according to the project; usually a trench is dug to 50–70 cm. The bottom is cleaned to the planning mark. The formwork is made of boards, chipboard, hardboard, and reinforced with wooden blocks 50 x 50 mm. At the bottom, longitudinal reinforcement with a diameter of 8–10 mm is placed in several rods, which are connected across by welding or knitting wire.
- Columnar type. They are made of concrete pillars or made of red brick. The pillars are connected to each other by beams made of a metal angle (No. 100 - 150), a channel (No. 100 - 120), and a wooden beam with a section of 200 x 150 mm.
- Pile foundation. Piles are purchased factory, screw type. A twisting device is prepared at home. In this way, one element is installed by 2 people. Driven piles are rarely used, as special equipment is required.
Concreting is carried out in one stage. The base hardens on the 3rd – 4th day, but gains full strength on the 28th day; it can be loaded after 14 days of exposure.
Construction and insulation of walls
Filling the space between the frames with ecowool
The first beam is fixed to a strapping beam or board placed on a concrete strip. During the installation process, the more unsightly side of the kit is turned into the space where the ecowool will be blown. Overcuts are needed to ensure the rigidity of the walls.
If the elements are long , a solid beam of the appropriate cross-section is installed inside the wall for bandaging.
They use ecowool, mineral wool, polystyrene foam, and expanded polystyrene. Experts recommend the first option. Properties of cellulose insulation (ecowool):
- environmentally friendly material additionally insulates from noise;
- consists of crushed paper or wood pulp (80%) and antiseptics, fire retardants (boric acid, borax) - 20%.
The material belongs to the fire-resistant category , it is biologically resistant. Ecowool is blown in with special installations after completing each stage of the wall (crown, first tier, second floor).
Installation of windows and doors
Walls made from a double house kit have minimal shrinkage , but the end of the wall is open, making it inconvenient to attach a window frame to it. To install the loot, a special frame is made, which consists of a wooden board. A full-fledged casing is installed using the tongue-and-groove type; for this, an internal groove is sawed along the length of the auxiliary board.
Features of casing fastening:
- a convex tongue is made on the outside of the box;
- it is inserted into the groove on the side end of the wall;
- the casing is not attached to the walls; it must move freely in the event of shrinkage and shrinkage of the house.
During installation, insulation is used, which is placed between the wall and the casing. A wind strip is installed at the top to prevent blowing. A window frame is installed in the casing; it is fixed to the casing with self-tapping screws.
Vapor barrier
Blowing from outside is eliminated with a windproof membrane . Internal vapor barrier serves to prevent condensation and moisture accumulation inside the insulation. The thickness of the insulating ecowool should not be less than 130 mm in order to reduce the influence of the cold outer shell on the inner one.
Installing insulating membranes solves the following problems:
- prevention of dampness inside the structure;
- equalizing the humidity of the outer and inner boards;
- preventing distortions and cracks.
The insulation works efficiently if it is in a stable and dry state , and the air particles inside it are not blown out.
Finishing
The timber must be treated with a protective compound.
The tree has a beautiful structure when cut. To emphasize it, decorative products are used that are water-based, oil-based, or based on natural oils .
The category of preparations for finishing buildings made of double bars includes:
- stains;
- paint and varnish impregnations;
- wax oils;
- drying oils
Some products have a double effect , for example, they protect against moisture, prevent the development of parasites and decorate the surface. The solutions are absorbed into the wood, penetrate between the fibers, and increase the attractiveness of the walls inside and outside the building.
Valera
The voice of the construction guru
Ask a Question
Wall elements are impregnated at the factory, so decorative compounds are used for finishing. But during the assembly process it is necessary to saw off the ends of the elements, so unprotected areas appear. Moisture penetrates from the end of the boards, leading to curvature and swelling, so open sections are treated with special protective impregnations. It is better to use certified preparations based on natural and organic ingredients.
Finishing
- The ceiling on the first floor was covered with clapboard 13,000 rubles, 1 day.
Double timber does not require finishing as such; it is necessary to lightly sand the surface and cover it with oil or paint. We chose a 2 in 1 impregnation – antiseptic and transparent strengthening paint.
- Impregnation 15,000 rubles, 2 days.
- The floor of the 1st floor was covered with linoleum, 20,000 rubles, 1 day.
Benefits of technology
The advantages of the “double beam” technology include:
- versatility, you can choose the composition and type of protective layer at your discretion;
- excellent thermal insulation characteristics. In terms of thermal insulation, a double wall is equivalent to a 40 cm thick timber structure. Have you ever seen such a wall? No? I didn't see it either.
- since mineral components are used as insulation, such timber is fire resistant (does not propagate combustion);
This is, frankly, a weak advantage. Adding mineral wool will not make a house comparable in fire resistance to a concrete one. However, residents may have a couple more minutes to leave the premises.
- due to the design features, material consumption is reduced, and the lightness of the walls will allow you to save on a lightweight version of the foundation;
- with this method of home improvement, you can do without additional finishing of its walls (both external and internal);
- the absence of any chemical components (adhesive compositions, in particular) significantly increases the environmental friendliness of the structure.
Strictly speaking, double timber does not belong to the category of materials from which you should build with your own hands. For this material, it is better to find a supplier who will make all the necessary parts from dried material with furniture-quality fitting. The buyer will only have to assemble the product on the site.
Assembly in progress: the main thing is to do it before the rain
If you decide to build it yourself, before starting construction work, the prepared material should be thoroughly dried, which will protect it from deformation and cracking. Only after this can you begin the actual assembly of the structure. Double timber is more sensitive to cracks than solid or glued timber.
As a cavity-filling thermal insulation material, I advise you to choose an environmentally friendly filler - ecowool, produced on the basis of natural cellulose. Among other things, this material is resistant to fire and absorbs extraneous noise well. In addition, it reliably protects structural elements from fungi, mold, rodents and other destructive factors.
If you use ecowool, you can do without special vapor barrier protection.
The only obstacle between you and ecowool may be the lack of suppliers in the region. In this case, mineral wool is also suitable; you can purchase and install it yourself. If possible, choose mats with a high density and be sure to use fixing fittings. Polyurethane foam is also suitable in terms of characteristics, but many experts have a strong prejudice about its compatibility with wood: the fact is that it does not “breathe” and can cause wood to rot if there is residual moisture in it.
Heating and plumbing
For heating, we purchased a 9 kW electric boiler (3 heating elements of 3 kW each, can be used separately), a pump, metal-plastic pipes, bimetallic radiators, fastenings, and fittings.
We stretched the pipes along the 1st floor, attached radiators to the walls, and connected them to the boiler.
We installed a pressure maintenance station and a water heater, laid pipes for cold and hot water.
- Heating 50,000 rub., 1 day.
- Water supply RUB 25,000, 1 day.
