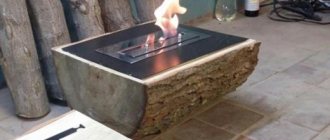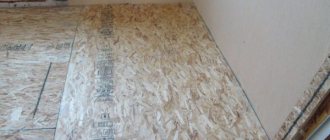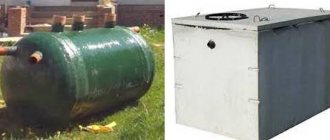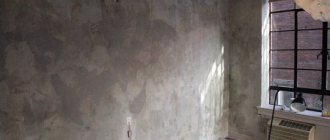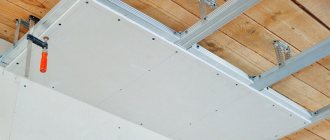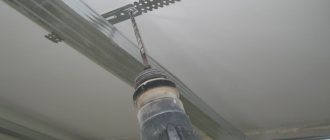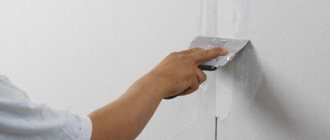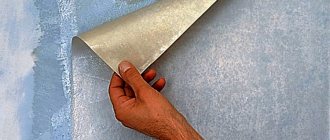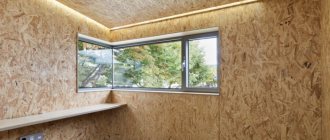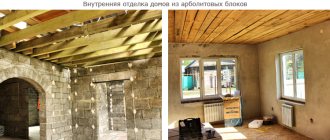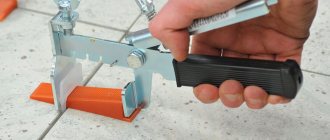Hello readers of my blog! Today we will talk about how to cover walls with plasterboard with your own hands. It would seem that the matter is not tricky, but when you are faced with this problem, you have to think about how to do it correctly, what preparation to do, what materials to choose. Thus, I decided that this article would be useful to someone, and I am devoting my efforts to this subject. In it I will answer a number of questions that will arise immediately before covering the walls with plasterboard with your own hands, and some even after that. This topic is quite broad, because before work, thorough preparation is necessary, but how to do this? And this is a separate topic. You can learn about all this in great detail in the article below.
Do-it-yourself plasterboard wall covering
Do-it-yourself plasterboard wall covering: how to mount the frame.
Installation of drywall on walls: insulation and sheathing
Covering walls with plasterboard today is one of the most popular and popular methods of leveling the surface.
The advantages of this approach to business are obvious - this is a high pace of work, and the ability to give the walls any configuration, and, undoubtedly, the high quality of the work performed.
Do-it-yourself plasterboard wall covering: how to mount the frame
First, let's look at the necessary material. As a rule, leveling walls with plasterboard is carried out using two types of profiles - ud and cd. One thing to remember is that the ud (guide) profiles are designed to define the surface plane, and the cd (bearing) profiles serve to strengthen the structure and give it volume.
Now let's talk about the frame. Based on the fact that ud profiles are designed to form a plane, we draw a simple conclusion - they must be installed on the floor, ceiling and walls adjacent to the surface being sheathed. The installation sequence is as follows:
1. First comes the floor - if we are talking about maintaining the geometry of the room and maintaining angles of 90˚, then special attention must be paid to the floor guide. To keep everything clear, it is necessary to install floor guides along all existing walls. If we are talking about only one wall, then the direction of this guide must be chosen based on so that as little space is stolen as possible.
2. Now the adjacent walls - you can’t do without a level here. The wall guide profile is inserted into the floor one, after which it is positioned relative to the vertical level and secured with dowels or self-tapping screws.
3. Well, last but not least, a ceiling guide is installed, which is inserted at one end into the left wall profile and at the other into the right one. In fact, the installation direction of this profile is already set by the wall guides, so during the mounting process it remains to slightly adjust its position using a long level or thread.
The next stage, which involves leveling the walls with plasterboard with your own hands, is strengthening the frame and giving it volume. One thing should be understood here - it is to these profiles that the drywall is screwed. Therefore, special attention needs to be paid to two points.
According to these requirements, we install CD profiles:
1. First of all, you need markings. Every 400 or 600mm from any wall we mark vertical lines running from the ceiling to the floor.
2. Further, relative to these lines, every 600 mm, starting from the floor, we install U-shaped brackets on the wall. They need to be placed with this gap along each of the drawn lines.
3. Now it’s up to the cd load-bearing profiles. We cut them to the required size and insert one end into the ceiling guide profile, and the other into the floor guide profile.
We position them according to the markings of 400 or 600 mm and attach them to the guides with metal screws with a diameter of 3.5 mm and a length of 9.5 mm. Popularly these screws are called “teks”, “fleas”, “bugs” or “elems”. They need to be installed in two pieces on each side of the cd profile.
4. The final stage of leveling walls using plasterboard, or rather constructing a frame, is attaching the profiles to the existing wall. To ensure that the cd profiles do not fall out of the plane, it is necessary to stretch a pair of threads across them, touching which the supporting profiles are fixed. They are attached to the U-shaped bracket on both sides with the same self-tapping screws with a diameter of 3.5 mm and a length of 9.5 mm.
Now we can say with complete confidence that the frame for the drywall is completed in full.
Complex plasterboard structures
Designs with angles other than 90 degrees are considered complex. Design skills, accurate calculations and installation will be useful for design. Complex structures include:
- Two-level ceilings with volumetric figures, such as circles, in the center.
- Multi-level ceilings with radius corners.
- Segmental ceilings.
- Various built-in niches.
- Arches.
- Any non-standard elements or openings.
Thanks to plasterboard, such structures are light, strong and reliable. They allow you to make the interior original. Moreover, material costs will be minimal. During the installation process, you can think through the illumination of a structure of any complexity.
The main advantage of drywall is its ability to be reused. It is enough to carefully dismantle the existing building and redraw the parts.
13 507
Installation of drywall on walls: insulation and sheathing
So, the frame is ready. The next stage of work, which involves solving the question of how to sheathe walls with plasterboard, consists of laying hidden communications and, if necessary, insulating and soundproofing the walls. This is what we will do immediately.
Mineral insulation (Ursa or Izover) is cut into strips of the required width and laid between the cd load-bearing profiles.
You need to cut the insulation slightly wider than the distance between the profiles. It’s even better to purchase sheet material, the dimensions of which are just suitable for these purposes and are 1 x 0.5 m. We put it in the cavity between the existing wall and the frame.
Well, the last stage of leveling the walls with plasterboard is covering the frame. There is nothing difficult here - screwing drywall is not difficult, it is much more problematic to cut it out and adjust it to the desired size.
The plaster is screwed using metal screws ø3.5mm and 25mm long - their installation step is approximately 15-25cm. You should ensure that the screws do not sink deeply into the body of the drywall and, conversely, do not stick out from it. To prevent this, you need to use a ratchet on a screwdriver or a special bit with a limiter.
That's basically it. This is roughly how plasterboard wall covering is done. This is not a difficult matter, but requires constant monitoring.
And in conclusion, I want to give one small piece of advice. If in the future the walls will be puttied and painted without first gluing wallpaper, then under each joint of individual pieces of drywall it is necessary to lay a load-bearing profile cd and screw both edges of the drywall with self-tapping screws. If this is not done, then after the putty dries in this place you are guaranteed to get a crack.
How to cover walls with your own hands
In order to understand how to sheathe walls with plasterboard, follow these recommendations:
Preparing the base
1.The walls must be strong, clean, and free of dust. If they are painted, make cuts every 30 cm vertically and every 10 cm horizontally. The notches are necessary to ensure better adhesion of the drywall adhesive to the wall.
2. Using a plumb line or level and a ruler, check the verticality of the wall.
Preparation of drywall sheets
1. Sheet cutting
2. Think in advance about the location of hidden electrical wiring and water pipes. Using an electrical drill bit, drill holes to secure the electrical boxes.
How to cut slabs
1.Take a cutting knife and a ruler. Place a ruler along the cut line and draw a line with a knife, pressing firmly. You can also use a handsaw for this.
2. Place the sheet vertically and bend it where the cut is made.
Using a knife, draw a line on the back of the sheet to finish cutting. 3. Use a hand saw to cut curves or corners.
Gluing sheets
1. Follow the proportions of water indicated on the package with dry glue (the proportions depend on the type of glue).
2. Stir the glue by hand until a homogeneous mass without lumps is obtained. You can use a special mixer to dissolve lumps. The resulting mass should not drain from the trowel.
Sheathing with plasterboard sheets
1. Place 1 cm thick wedges on the floor along the wall (2 pieces for each sheet). Place the sheet against the wall and lift it close to the ceiling using the lever.
2. Press the sheet against the wall using a ruler, tapping it with a rubber mallet to help the sheet adhere better. Align the sheet vertically and horizontally. Also check the alignment of the sheets relative to each other.
When gluing sheets with rounded edges, leave a gap of 5 mm between sheets.
Sealing seams
Preparation of seams
A) Sheets with truncated edges
1. Make sure that the sheets are joined and in contact with the planes surrounding them (walls, partitions, ceiling).
2.If the seam gap is more than 4mm, fill it with drywall adhesive.
B) Sheets with rounded edges
1. Make sure there is a 5mm gap between the plasterboard sheets.
2. Otherwise, cut the edge of the sheet so that there is a 5mm gap between the two sheets along their entire height.
Preparing the mixture for puttying joints
1. Dilute the joint mixture by hand, following the proportions indicated on the package. The resulting mixture should be plastic, but not liquid, and should stick to an inverted spatula.
Sealing seams
A) Sheets with truncated edges
1. Cut a piece of serpyanka to the required length.
2. Apply a layer of putty between the sheets and glue the serpyanka onto the fresh putty in the center of the seam.
3.Immediately apply a new layer of putty over the serpyanka.
4. Leave to dry.
Drying time depends on the type of mixture; it is indicated on the packaging.
5. Apply one or more layers of putty to achieve the desired surface finish.
B) Sheets with rounded edges
1. Caulk the seam between the sheets, carefully filling it with joint mixture.
2.Leave to dry.
Drying time depends on the type of mixture; it is indicated on the packaging.
3. Apply one or more layers of putty to achieve the desired surface finish.
If the deviation from the vertical does not exceed 2 cm, you can glue plasterboard boards, eliminating this deviation using small pieces of plasterboard. If the deviation from the vertical exceeds 2 cm, it is recommended to fasten the plasterboard boards with screws. To do this, first make a frame from metal profiles (adjustable bolts ensure precise fit). 1. Cut the sheets, measuring the distance corresponding to the height of the wall from floor to ceiling with a deduction of 1 cm necessary to protect the boards from moisture rising from the floor. Reinforced paper tape is used for external corners.
Do-it-yourself dry leveling of walls with plasterboard
You can level walls of almost any type using plasterboard sheets (GKL). They do an excellent job of this task. Quite durable, easy to cut and use, the method of their installation is quite flexible and allows you to use this material extremely effectively.
The technology of leveling walls with plasterboard will help hide uneven walls or build a partition if necessary. All this can be done with your own hands. It is enough to choose for yourself the appropriate method of strengthening the sheets and the shape of the final result.
In total, there are two main ways to install gypsum boards on walls:
In addition, sometimes both options are combined for normal joining of plastered and plasterboard walls, as well as the junction of walls and ceilings.
The most reliable and at the same time simplest way to build plasterboard walls with your own hands is a frame one. To form the frame, a special profile for gypsum plasterboard is used, and the sheets themselves are screwed to it with screws.
The disadvantage of this method of fastening is the large thickness of the resulting cladding (from 4 cm and above), which will reduce the usable area of the room by several square meters.
Let's consider the procedure for performing work on leveling walls with plasterboard.
What you need to know
Novice craftsmen do not know how to properly sheathe walls with plasterboard, so we offer a sequence for eliminating joints between gypsum board sheets, which were discussed earlier.
First you need to mix the putty, strictly following the instructions printed by the manufacturer on the packaging. Then a piece of serpyanka of the required length is cut. The mixture is applied to the seam, reinforcing tape is applied, straightened, and covered with a layer of putty on top. Next, use a spatula to evenly distribute the putty mixture along the entire length of the serpyanka.
Advice! Professionals recommend applying the putty mixture 3-4 times, waiting until each previous layer has completely dried. Excess putty can be removed after complete drying with sandpaper.
How to finish the walls with plasterboard is decided by the homeowner. Subsequent decoration can be done with paper or liquid wallpaper, paint or liquid plaster. Recently, designers have been using combined projects, combining wallpaper with glass and metal inserts.
Regardless of which finishing decor option is chosen, you first need to eliminate small defects on the drywall sheets.
We have figured out how to cover walls with plasterboard, now let’s focus on the important nuances. If paint is used as a decorative coating, the walls or ceiling must be pre-treated with an abrasive material, that is, sandpaper. When the surface becomes perfectly smooth and even, a layer of paint will be easy to lay on it.
Construction of the frame
To build the frame, a special galvanized profile is used. In this case, profiles of several types and shapes are used. First of all, UD profiles are mounted on the ceiling and floor, as well as on adjacent walls, with their central part resting on the surface.
They should be secured with dowels. In the resulting frame, you can begin installing vertical jumpers from the CD profile, which will serve as a support for the drywall sheets. At the same time, they are fixed with their edges to the wall, and with their flat, wide edge into the room. You can attach the profiles with special screws with a drill at the end; they are specially designed for galvanized profiles and easily make holes for themselves and twist the frame parts. The first profile is installed directly at one of the side walls.
All others are 600mm apart. The distance is measured from the center of one profile to the center of another, and not from their edges. This distance is justified by the standard gypsum board width of 1200 mm and is designed for fastening the sheet at the edges and in the center.
The profile is also tightly fastened under the other wall, even if the distance from it to the previous one is less than 600 mm.
For reliability, special perforated hangers are used. They are galvanized strips with stiffening ribs in the central part and perforated at the ends. They are bent in the shape of a “P” and mounted in the middle on the wall under each vertical profile.
The edges-ears are screwed to the profile. In this case, it is important to maintain the installation level of the profile. If the length of the sheet is 2500 mm less than the height of the walls, then it is necessary to add pieces of gypsum board from above or below. To do this, jumpers are mounted at a height of 2500 mm between vertical profiles from the same CD profile.
Processing drywall seams: working on the nuances
How to chamfer drywall
There are 3 available chamfering methods:
- Place the material on a plane and securely fix it. Next, you need to position the ruler along the edge, draw a line approximately 5-7 mm from the border of the sheet. Then you can cut off the edge with a knife. The chamfer must be removed carefully, without leaving any unevenness. If done correctly, the result will be long, curled shavings.
- The second method is that the sheets are initially attached to the base and chamfered with a stationery knife at an angle of 45 degrees.
- The simplest method of chamfering is carried out using a special tool - a chamfer cutter. It looks like a plane with a beveled blade and allows you to process the material evenly.
Drywall installation - cutout in drywall
During installation, it is often necessary to make holes, for example, for sockets. To cut a rectangular hole you need to do the following:
- Determine the location of the hole. It is better to outline its exact boundaries.
- Use a drill to make holes in the center of each line. You can also place them in the corners. The jigsaw blade should easily fit into the hole.
- Carefully cut out the rectangle exactly along the lines.
- At the last stage, you need to check whether the resulting hole meets the specified parameters. For example, try on a switch or socket in it.
Round holes are a little more difficult to make. To do this, you can use, for example, a crown, a ballerina or a hacksaw. A crown is easier to use and is ideal for cutting small and medium-sized holes.
So, the work includes the following stages:
- First you need to mark the location of the cutouts and accurately determine the center of the circle.
- Select a crown of the required diameter and place the drill in the center. It is recommended to operate at medium speed.
Treatment of joints of plasterboard sheets of internal and external corners
If all sockets and switches are installed, wires are removed, then you can begin processing the joints. A gypsum mixture is suitable for this. It hardens quickly, is very strong and can be easily sanded later.
Beveled edges should be coated with a primer and left to dry completely.
To seal the joints you will definitely need a reinforcing mesh. For example, for a factory border, a width of up to 100 mm is suitable. If the edges are processed at an angle of 45 degrees, then the following sequence of actions will occur:
- Cut a thin strip so that it does not cross the boundaries of the joint. Otherwise, you will have to putty plasterboard over the entire surface to a thickness of 1-2 mm. This will be quite costly in terms of time and materials.
- Apply a little putty to the seam, and then place the mesh on it. After this, you can fill the remaining volume.
Installation of drywall - processing of drywall corners
External corners must be fixed with special corners. They come in several types:
- Aluminum. They are characterized by rigidity and protection against rust. But they can easily break if moved carelessly.
- Plastic. Not so tough, but almost impossible to break.
- Galvanized. They have the only drawback: the possibility of rust, which later comes out through the finishing.
It’s great if the outer corner has a couple of factory edges. Then the corner will not stick out and an extra layer of putty will not be required. Otherwise, the following work is possible:
- A small chamfer is made to secure the corner tightly. After this, the corner is fixed and puttied.
- The corner is glued without a chamfer, but then an additional layer of putty is required for leveling.
- The putty coating procedure is carried out without a corner. And after finishing the plastic corner is glued.
With internal corners everything is much simpler. Simply filling the gap is enough. You can secure them with a special tape.
Preparing the wall
You can’t do without preparatory work.
Before leveling the walls in the apartment, all old coverings should be removed from them to the base. This is especially true for plaster and shingles, which have already become dilapidated and easily come off the wall. Moreover, dismantling the old covering will help get rid of the extra centimeters that will be occupied by the covering.
It is not necessary to prime the wall, but it is advisable. It is important to treat it with antiseptic agents, especially if the external wall is being sheathed. On the floor near the wall and the ceiling, it is necessary to display with lines the boundary of the wall that will be built from plasterboard.
Main advantages
Drywall sheets have a lot of positive characteristics that should be mentioned:
- ease of finishing work;
- the ability to carry out work not only on straight, but also on curved surfaces (notches, arches);
- excellent technical characteristics;
- ease of dismantling the created structure (if necessary);
- the possibility of placing utility lines inside the structures being created;
- versatility of finishing (gypsum boards can be decorated with any finishing coatings).
Installation of gypsum boards
Using the prepared frame, you can now install drywall on the walls. To do this, use 35 mm screws made of hardened black iron.
It is best to screw them in using a screwdriver to make it easier to recess the screw heads flush into the sheet. Screws should be screwed in every 10-15 cm around the perimeter and in the center of the sheet. Most often, the sheets are equipped with a center line on the front to facilitate the process.
To fill gaps that do not include a whole sheet, you need to cut pieces of a suitable size. To do this, use a regular construction knife. The paper of the sheet is cut along the line of the piece and the sheet is broken, after which the paper is cut on the second side.
Now you can consider dry leveling of the walls with your own hands completed. All that remains is to apply the finishing coat.
Features of cladding gypsum board walls on a metal frame: technology
Plasterboard sheets are attached to a metal frame in the following cases:
- “Lapped” wall – the curvature of the surface is more than 5 cm.
- Hiding communications - by creating a metal base, wiring, Internet cables, TV, pipes, and hoods are hidden in it.
- Wet rooms - in such rooms the frameless method is not suitable because the sheets can peel off and become deformed.
- Insulation and sound insulation – heat-insulating and sound-absorbing materials are placed in the metal sheathing. The room becomes neat, warm, quiet.
- The shelf life of a gypsum plasterboard wall on a metal base is longer than sheets glued to an adhesive solution.
Creating a metal sheathing requires additional costs, but this method is higher quality, durable, and has a longer service life.
The technology for creating a frame base involves the following work:
- Surface preparation - it is necessary to prepare the walls for fixing profiles, laying thermal insulation materials, and wiring.
- Purchasing materials and collecting the necessary tools. If you don't have a power tool, you can rent one.
- Marking is an important stage, where each line must be perfectly straight, each point must be in the right place.
- Fixation of profiles - selection of fastening elements, correct step-by-step installation of each guide and fastening element.
- Checking the strength and evenness of the frame base.
- Fastening drywall - correct fixation of sheets.
- Finishing – reinforcing joints, priming, puttying.
- The final coating can be wallpaper, paint, tiles.
Each stage includes step-by-step instructions, following which will prevent you from making mistakes and avoiding problems in the future.
Finishing
On the edge of each leaf there is a small stripe below the level of the leaf itself.
This makes it easier to seal the seams later. A special self-adhesive mesh is used for this. A layer of starting putty is already applied on top of it to level the recess with the general level.
Further processing of the sheets depends on the cladding used. If you are laying tiles or any thick, non-transparent material, then it is enough to cover the joints with putty.
Before painting and using wallpaper, you will need to open the entire surface of the plasterboard wall with finishing putty.
The putty layer should be approximately 1-2 mm, but no more. Next, the surface is sanded and primed. Before painting, it is necessary to bring the surface to perfection, so the sanding process can be alternated with the application of additional layers of putty.
Finishing work with drywall
After completing the above work, you need to start finishing. Before painting, the sheets are covered with putty and leveled. Afterwards, all surfaces must be primed if painting is required. It is recommended to paint with water-based paint. It is also possible to use a primer. To do this, dilute the paint with water in a ratio of 3:1.
It is possible to finish drywall with the following materials: wallpaper, decorative plaster. Surface preparation is carried out in accordance with the manufacturer's instructions.
Installation cost
Prices for services may vary in different regions. They also depend on the complexity of the work performed. The approximate cost for different types of work is as follows:
- Wall cladding in one layer - from 350 rubles per square meter.
- The construction of partitions in two layers starts from 500 rubles, and in one layer from 400.
- Ceilings on metal lathing – from 550.
In addition, additional services may be offered:
- Sound insulation - from 80 rubles per square.
- Painting work for preparation for wallpapering - from 420 rubles.
- Painting work for painting - from 550 rubles.
Method of leveling a wall by gluing plasterboard
If you don’t want to lose space and not devote such an impressive space to creating a frame, you can use another method of leveling gypsum board walls, namely gluing them to the wall. To do this, it is advisable to even out the main irregularities on the wall in the form of bumps and holes. After this, you can begin the process itself.
The wall should be primed before work. Sheets are cut out in advance for laying along the entire wall. It should be taken into account that it is necessary to leave gaps under the ceiling and above the floor of approximately 50 mm, so that the glue on which the gypsum boards will be held will dry out better.
Drill holes along the entire wall for dowels. The screws are screwed into them so that the caps form an even plane. This is necessary for the correct placement of the sheets, otherwise it will not be possible to level the surfaces of the sheets and fit everything under one flat wall.
The glue solution is prepared using special dry mixtures with the addition of water.
The result should be a solution with a consistency similar to a paste. It dries quickly, so you need to dilute it immediately before installation. The surface of the sheet is thoroughly cleaned of dust for better adhesion to the glue.
Glue is applied to the back surface of the sheets in piles and longitudinal stripes along the edges of the sheet and along its center line. It is best when the piles are located at a distance of 20-30 cm from each other. You cannot level them into one uniform layer, as this will result in a large consumption of the solution, and it will not be possible to properly attach it over the entire area to the wall.
Having attached the sheet to the wall, you should press it evenly against the heads of the screws. If necessary, use a rubber hammer. To avoid punching holes, you can apply a wooden board or beam to the sheet and then hit it with a hammer.
When finishing the walls with plasterboard is completed, you need to wait the time necessary for the adhesive to dry. You can find out the drying time from the instructions included with the glue.
Only after this can you begin further work. The seams between the sheets are sealed with mesh and covered with starting putty to the general level of the sheets. As mentioned above, finishing putty for the entire surface should be used only when necessary.
As a result, no matter which method is chosen, the result is a perfectly flat and smooth surface without the special labor and costs associated with plastering. The option with gluing sheets is also suitable if it is necessary to partially repair walls with plasterboard or form a slope on a window or an arch. The latter option is possible due to the fact that when drywall is perforated and slightly wetted, it can take any shape.
Walls and partitions made of plasterboard
The main task of renovation in most houses and apartments is to bring the walls back to normal condition. After all, a couple of decades ago, almost no one thought about perfectly smooth walls.
They were leveled according to the “at least somehow” principle. The situation can be corrected according to all the rules: knock down the old plaster and completely plaster it along the beacons. This is correct and reliable.
But long, dirty, expensive. It is easier to use the so-called dry methods: level the surface of the wall with plasterboard (gypsum plasterboard). The second task that often has to be solved during the renovation process is redevelopment.
We remove old partitions and install new ones. New interior and decorative partitions are also made using plasterboard. We will tell you how to level and install plasterboard walls with your own hands in the article.
Required tools and materials
If there is something eternal in the world, it is a basic set of tools, which is necessary in order to be able to perform all the required manipulations with the material.
- knife;
- level;
- plumb line;
- painting cord;
- roulette;
- pencil;
- hammer;
- putty knife;
- container for adhesive composition;
- screwdriver;
- roller;
- plane.
And, in fact, materials, both basic and consumables, which sometimes we don’t pay attention to at all and completely in vain - because without them nothing will work.
- gypsum board sheets (if you plan to install them in a room with high humidity, choose green or blue sheets - they are marked as “moisture resistant”);
- profiles or wooden slats (if you plan to create a frame);
- self-tapping screws;
- nails;
- cement or gypsum based glue, liquid nails;
- primer and putty.
The final choice of materials depends on which installation method you choose:
- with the creation of a frame (sheathing);
- directly on the wall.
How to cover walls with plasterboard
First, let's consider the case when you need to level the surface of existing walls. There are three options for attaching drywall to walls:
On a frame made of galvanized profiles. Allows you to obtain an ideal surface at any curvature.
The profiles are attached to special clamps. A frame is assembled from them - racks and lintels - the front part of which lies in the same plane. Since the drywall is located at a decent distance from the main wall, communications and electrical wiring can be laid between it and the wall.
Another advantage of this option is the possibility of installing insulation or sound insulation. The downside of a profile frame is that without insulation it conducts sounds very well: if you hit the wall sheathing, the sound is like hitting a drum.
Frame made of profiles for plasterboard. Frame made of wooden blocks. It is assembled according to a similar principle - from racks and lintels, but is attached directly to the wall.
It is more difficult to compensate for differences that are too large: you will have to look for the most protruding parts of the wall first. Then there are two options: the first is to focus on them, placing additional bars everywhere, the second is to try to reduce the difference by cutting off the most protruding parts. The main disadvantage of attaching to wooden blocks is that if you use ones that are not dry enough (with a humidity above 15-20%), they may “lead” when dry, causing the entire structure to become warped.
There is also a possibility of wood being damaged by pests or fungi. Despite this, in some regions this method is more popular, since their prices for lumber are lower than for profiles.
Frame for plasterboard made of timber Installation of sheets directly on the wall. This is the installation of drywall with glue.
They use special mixtures or something like “liquid nails”. This method is available if the walls are relatively flat - with a difference of no more than 2-3 cm. Glue is applied to the surface of the sheet or wall (in stripes if the wall is almost flat and in piles if there are differences), then the sheet is installed in place, leveled, secured with wedges and supports.
We cover the walls with plasterboard: glue it with a special compound
The latest technology - installing plasterboard with glue - is the fastest, but it also has disadvantages. The first is that there is not glue under the finishing everywhere, so hanging cabinets on such a wall is problematic. If you plan in advance to attach something to the wall, lay a continuous layer of glue at this height or install an embedded beam, which will also serve as an additional beacon when setting the sheet level.
Then the problem will be solved. Another minus is that there are small differences. That is, the surface turns out to be imperfect.
The difference is 2-3 mm. Between the “pieces” of glue, the sheet bends slightly. However, this is a good way to quickly level a wall.
Let's sum it up
Why are craftsmen attracted to drywall? This building material has a low cost, it is simple and easy to install, and has good thermal insulation properties.
Manufacturers of modern drywall use innovative technologies, resulting in a material that is not only simple, but also moisture-resistant. Changes in plasterboard manufacturing technology have significantly expanded the scope of its application. Nowadays, this universal moisture-resistant material is in demand when carrying out cosmetic renovations of bathrooms.
Craftsmen attach ceramic tiles or decorative plastic panels to it, resulting in smooth and beautiful walls. GKL sheets, which are highly resistant to fire, are also in demand. Professionals actively use it to repair saunas and baths. What problems most often arise when decorating walls with this finishing material?
Drywall is highly fragile, so it often breaks during transportation or fastening to the wall. The downside is its low sound insulation. To cope with this problem, craftsmen are forced to additionally lay mineral wool between the gypsum board and the wall. In addition, it is inconvenient for one master to work with large sheets; he needs an assistant.
GKL dimensions and purpose
A few words about what sizes the sheets come in and how to lay plasterboard on the walls.
The standard sizes are as follows: the width is always 1.2 m, the height is 2.5 and 3 meters. Sometimes there are “non-standard” ones of shorter length: shorter ones are easier to work with, but you end up with more seams, which then have to be sealed. GKL thickness:
It is often said that 9 mm sheets are for ceilings. But manufacturers have no such recommendations. Any of the manufacturers position thin sheets as those used for finishing curved surfaces.
Bevels are made along the long edges of the sheet.
They are needed so that the joint can be glued with reinforcing tape and sealed with putty. It is the side where there is a bevel that is the front side. It is turned inside the room.
Preliminary calculations
Let's talk in more detail about how to cover walls with plasterboard. First, it is important to draw up an estimate and determine the number of plasterboard sheets required to carry out high-quality repairs. To do this, you need to know the length, height, width of the room.
Advice. In order for the calculations to be correct, measurements of the room are carried out along the entire perimeter, taking into account protrusions and niches.
At this stage you will need the following materials and tools: tape measure, pencil, sheet of paper.
We offer instructions for preparing an estimate:
- multiply the width by the height to get the area of the walls;
- subtract the dimensions of doorways and windows from the total area;
- add 15-20% of materials to the resulting value (for reserve).
How to dock
If it is necessary to join sheets in height, position the joints so that you do not end up with a long longitudinal line. They say that the sheets are laid staggered or offset.
In this case, it is desirable that the displacement be at least 40-60 cm. Long joints are the most likely places for cracks to appear. By moving the seam, you are almost 100% likely to get rid of cracks (see the figure for an example of laying sheets).
If the wall is sheathed with two layers of plasterboard, then the vertical seams also move. The sheet on top must be installed so that the joint of the bottom one falls in its middle (shift by half the width - 60 cm).
How to attach and in what steps
When installing, the sheet is pressed against the frame and secured using a screwdriver and special self-tapping screws with flat heads. If the frame is made of metal, use TN25 screws (3.5x25 mm).
In stores they are called “for drywall.” Length - 25 mm, color - black (more often broken) or white. For a wooden frame, select those that are close in size with the flattest head: there will be less putty.
During installation, it is important to tighten the fasteners to the required depth: the cap should be recessed into the sheet, but the cardboard should not tear. It is also necessary that the self-tapping screw be installed strictly perpendicular to the plane of the sheet: this way there is less chance of damaging the cardboard layer, which in this design is responsible for rigidity.
When assembling the frame on a solid wall, the distance between the posts must be at least 60 cm. Then it turns out that each sheet is attached to three vertical profiles: two at the edges and one in the middle. In this case, the edge of the sheet falls in the middle of the profile.
Two sheets are joined exactly in the middle of the profile
Stepping back 10-12 mm from the edge, screw in the screws.
They can be placed, as in the figure above, one opposite the other, or they can be offset, as in the figure below. The installation step is 250-300 mm. Fastened along the perimeter and along the middle profile.
Where, how and with what steps to install self-tapping screws on drywall
Another important point: when cutting out sheets, keep in mind that its height should be 10-12 mm shorter than the height from floor to ceiling.
This is necessary in case of shrinkage: so that the wall or partition has the opportunity to compensate for changes in height without cracks (especially important for wooden and panel houses).
These are, perhaps, all the main points of working with drywall (without taking into account the specifics of installing profiles).
Drywall: scope
Drywall has long gained popularity as a flexible and versatile material for construction and repair. Installing drywall is not as complicated as it may seem at first glance. It is enough to understand some rules and nuances.
Drywall is a sheet made from gypsum. It can be in size 1.2*3 m or 2.5*1.2. The material is covered on both sides with thick cardboard. Because of this composition, it is considered environmentally friendly. But during manufacturing, additives can be used to impart certain qualities to the building material: moisture resistance, heat resistance.
When performing repair work, plasterboard can be used for the following purposes:
- Insulation of premises.
- Construction of partitions, walls, niches, various complex structures.
- Leveling surfaces. It is worth noting that this is a fairly economical and fast method.
Marking
First, mark the installation location of the partition. The easiest way to do this is with a laser plane builder (laser level). This straight line is applied to the walls, floor and ceiling.
If there is no laser level, you will have to use a regular construction level (of good quality) and a plumb line. First, mark a line on the floor - this is the easiest.
Then, using a level, transfer it to the walls. If both lines on the walls are vertical, the straight line connecting them should be strictly above the line on the floor. Whether this is true or not can be checked using a plumb line, lowering it from a mark on the ceiling to the floor line.
It is necessary to achieve a perfect match - the quality of all work depends on this.
Cladding and finishing the ceiling in an apartment yourself: what you need
To install a gypsum board ceiling you will need the same tools as for walls. Additionally, you will need a hydraulic level or laser level, a coated marking cord and a T-shaped stand made of bars or profile. It is more convenient to carry out all work on the ceiling with a partner.
How to attach to a concrete base on the ceiling
The locations of the ceiling profiles are marked on the ceiling. They are usually placed along a short wall with a pitch of 600 mm. The most convenient way to do this is with a coated cord. Then the hangers are attached to dowels with self-tapping screws or dowel-nails. If the ceiling is lowered to a significant distance from the draft, you need to use special hangers, similar to Armstrong ceiling mounts.
Fastening the guides
Mark the mounting location using a laser level or hydraulic level, marking points at the corners of the room at a given height, usually as close as possible to the rough ceiling, and drawing lines using a marking cord. A damper tape is attached to the wall, then guide profiles. A gypsum board ceiling can be lowered for laying insulating materials or installing communications.
How to hang sheets correctly
The gypsum boards are attached to the frame, starting from the corner, with the long side along the short wall, parallel to the ceiling profiles on the plane.
The most convenient way to fasten the sheets is to support them with a special stand, which you can purchase in a store or make yourself from a block or profile in the shape of the letter “T”. It is recommended to use moisture-resistant plasterboards. Do not release the sheet until it is secured with at least 15 screws.
Frame assembly
We will consider assembling a frame from galvanized profiles. Guide profiles are installed along the intended line on the floor and ceiling.
It is marked UW or PN - load-bearing profile. They are most often fastened with dowels - 6*40 mm or 6*60 mm, the distance between two dowels is 30-40 cm.
The PN profile has a standard depth (wall height) of 40 mm, but can be of different widths: 50 mm, 75 mm or 100 mm. The thickness of the partition depends on the width of the supporting profile, as well as how thick the insulation and/or soundproofing material can be placed there.
Supporting racks are inserted into the guide profiles.
They are marked CW or PS - rack profile. It differs from the guide in the presence of additional shelves on the walls. These shelves make it more rigid, increasing its load-bearing capacity.
The width of the rack profiles depends on the width of the supporting ones: they must be the same. That is, the racks must be the same width. It is between them that the insulation is then installed.
Connection point between guide and supporting profiles
The posts are attached to the guides in two ways. The first is used mainly by professional builders. They work with a cutter - a special tool that breaks through and bends metal to the sides, fastening two parts.
Amateur builders, when working independently with drywall, attach it to “fleas” (also called bugs and seeds) - small self-tapping screws with a screw at the bottom - TEX 9.5 (3.5 * 9.5 mm). They drill through the metal themselves, speeding up the assembly process (no need to drill holes). The racks are secured on each side with at least two self-tapping screws.
One point: if you are installing a partition in a high-rise building or on the ground floor of your house, then place a special film or some kind of material at the junction of the rack and the ceiling guide that will prevent squeaking.
When people walk, vibrations occur and are transmitted to the profiles, causing them to rub and create a creaking sound. The second option is to make the racks 1 cm shorter. It is more correct: the shrinkage of the house is provided for and there are no unpleasant sounds.
The installation pitch of the racks is 60 cm or less.
This distance is determined by the width of the gypsum board (plasterboard), which is standardly 120 cm. As mentioned earlier, it turns out that each sheet is attached to three racks. So it turns out that there should be 60 cm between the verticals.
If the gap between two posts is more than 60 cm, but less than 120 cm, a vertical profile is still placed between them in the middle, otherwise this section will “bounce” - the sheet will wobble and sag. One more point: the first rack is attached to the wall a little closer - the first sheet will be attached to the entire plane of the outer profile, therefore the distance should be a little less - 57.5 cm.
The distance between the racks of the plasterboard partition frame
It is advisable to strengthen the profiles to which doors or windows will be attached.
The easiest way to do this is with a wooden block of a suitable size. It is inserted inside and secured with a pair of screws. You need to use dry wood so that the timber does not twist.
After all the racks are exposed and secured, the structures are given greater rigidity using jumpers - horizontally installed pieces of rack profiles. They are made in one of three ways suggested in the photo. The third option is the easiest to manufacture and easy to install.
How to make jumpers from a profile for a frame
The jumpers are usually placed at the height where the two sheets will be joined. Their edges must be fixed, so jumpers are necessary there. Otherwise - in increments of 60-80 cm.
If the wall is large, place it every 60 cm; if it is small, 80 cm is enough. Crossbars above the doorway are required: at the height of the door frame. It is also advisable to strengthen them by placing a wooden block inside.
Why should you use drywall?
Today, plasterboard is one of the most popular materials for finishing walls, installing partitions and constructing multi-level ceilings. It can be used to create decorative elements of complex shapes; it is multifunctional and affordable. Therefore, many people wonder how to attach drywall to a profile.
Among the important positive properties of the material it is worth noting:
- High thermal insulation qualities . This is one of the “warmest” finishing materials. And if you supplement it with penoplex or mineral wool, you can significantly save on heating.
- The flexibility of gypsum plasterboard is an important quality that helps it be easily and simply attached to any surface and given a complex shape. Even semicircular arches can be created from such material.
Using drywall, you can create a very interesting interior Source remontcap.ru
- The fire resistance of even ordinary drywall has a good effect on the fire safety of the room. There are also fireproof sheets that do not burn at all.
- The water resistance of gypsum plasterboard allows the material to be used as a coating even in bathrooms.
Among the disadvantages of the material, one can note its fragile structure and poor sound insulation. But these problems can be solved by creating a frame and laying additional insulating materials.
Laying communications
After installing all the crossbars, you can begin laying communications and electrical wiring.
It is advisable to install all electrical wires in a corrugated sleeve. If you place the partition in a wooden house or on a wooden frame, it must be metal. In houses made of non-combustible materials, in walls made of plasterboard on a frame made of galvanized steel, it is allowed to use plastic corrugated hoses made of non-combustible raw materials (marked “NG”).
What can be mounted on a plasterboard wall?
With appropriate preparation, almost any objects can be mounted on gypsum board walls, including cabinets and storage water heaters. To do this, during the manufacture of the frame, so-called embedded parts are made of plywood or boards. Lumber is sewn onto the rough wall so that the front surface of the embed is in the same plane as the frame. If the mortgage is deeper than the frame, the wall will push through when attaching hanging objects.
Sheathing with plasterboard and heat/sound insulation
After laying communications, the installation of plasterboard sheets begins. They are installed in the same way as for sheathing.
Do-it-yourself plasterboard wall covering begins on one side. Then, on the other side, insulation and/or sound insulation is installed between the profiles (bars) of the frame. After its installation, the gypsum board wall is sewn up on the other side.
The usual insulation for walls and partitions made of plasterboard is used:
Mineral wool. This is glass wool, slag wool or stone wool (preferably basalt).
The most environmentally friendly - without formaldehyde - basalt mats. They are easier to work with than glass wool - no skin or respiratory protection is needed, they are less susceptible to moisture than slag wool, they are easy to cut and hold up well, without additional fasteners due to their high density. Their disadvantage is their high price.
The cheapest of these insulation materials is slag wool, the average price is glass wool, and stone wool is the most expensive. Basalt mineral wool slabs are easy to install. Foam plastic. To obtain good sound and heat insulation characteristics, a layer of 5-7 cm (density from 35 kg/m3) is sufficient. It is cheap, easy to install, retains heat well and conducts sounds poorly.
The disadvantage is that rodents love it and when burned it releases toxic substances.
Expanded polystyrene. One of the types of polystyrene foam. It is distinguished by a closed cell shape, due to which it has even better characteristics: it is denser, has excellent heat-insulating properties and dampens sounds well, rodents do not like it, and fungi do not develop on it.
It can be cut with a hacksaw and can be installed by surprise. Does not support combustion. The downside is the high price.
In principle, it is possible to use other insulation materials, but the ones listed are the most popular.
Video lessons
As they say, it is better to see once than to hear 100 times, since there are enough subtleties in working with drywall. This applies not only to work with the drywall itself, but also to the work on forming the frame. And this is not at all surprising, since the quality of work depends on many factors related to the installation of the frame. If the frame is of high quality, then the plasterboard surface is unlikely to be smooth.
Video: false plasterboard wall
How to make a niche for a TV from plasterboard
There are also non-standard options for mounting the frame, which can strengthen the entire structure. Non-standard does not mean that it is wrong. The reinforced frame is most optimal for a full-fledged interior partition. The only problem is the cost of time and money, but they are fully compensated by reliability.
PARTITION made of plasterboard, double CD profile. Partition wall, plasterboard.
On the market of profile products, it is possible to find both smooth and corrugated profiles. The corrugated surface makes the metal profile more rigid. This is especially true in our time, since the manufacturer saves on metal by making profiles thinner, which affects their strength. By watching the video, you can find out which profiles are the best.
We are building a partition from gypsum plasterboard. Which profile is better?
In the following video you can watch the installation of the partition from start to finish. It turns out that everything is so simple that anyone can handle the task.
DIY plasterboard partition
How to cut drywall
When making walls from plasterboard with your own hands, you will have to cut the sheets: they are not always complete. To do this, you will only need a sharp stationery knife (for paper), a long, even object - a ruler, board, beam, level, rule, etc.
And a wooden block a couple of meters long, but it’s not necessary, it’s just easier. That's all. A jigsaw may be needed when cutting curved lines, but there will be a lot of dust.
The sequence of actions is as follows:
It's really very simple. The main task: to mark correctly. There are no further problems (unless the sheet is broken).
