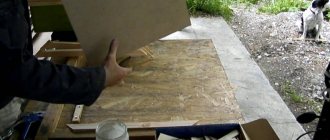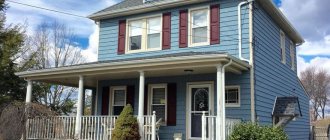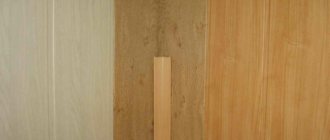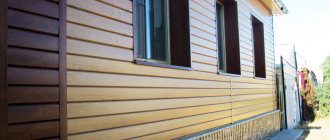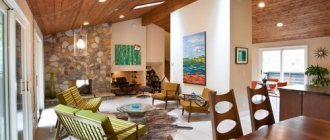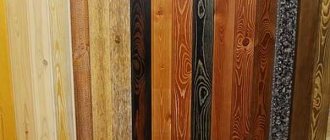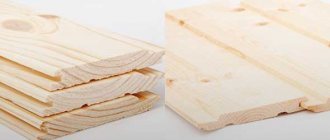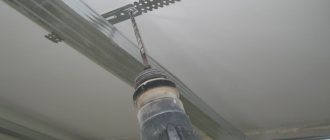Homeowners pay a lot of attention to the appearance of their home, trying to distinguish it from neighboring buildings. Agree, living in a beautiful, harmoniously decorated house, however, when an economic crisis is on the threshold, you inevitably begin to look for ways to do the finishing cheaper. The issue of choosing the material for cladding the gables deserves special attention, since it is literally the face of the house. However, not only the aesthetic appeal of this facade element is important, but also its performance qualities. This article will tell you how to choose the right cladding method and perform installation.
Pediment sheathing made of roofing tiles
Finishing the gable of a house with siding
Types of pediments
Only hip roofs do not have gables. In other roof structures they are present, but can have different shapes. They also differ in the presence or absence of insulation, windows, doors, and gable cornices. And also according to the material from which they are made. Today it is very common to cover the pediment with siding, especially when we are not talking about luxury housing. But there are many other solutions.
Form
The shape of the pediment depends on the design of the roof, which can be a regular one- or two-slope, half-hip, or gable roof.
Since the easiest to install are pitched roofs, which crown not only residential buildings, but also bathhouses, garages and other buildings, triangular-shaped pediments are most often found:
- in the form of an isosceles triangle - for symmetrical gable roofs;
- in the form of an irregular triangle - for asymmetrical gable roofs;
- in the form of a right triangle - for pitched roofs.
The so-called Danish half-hip also has a small triangular pediment just under the ridge. Source dachnaya-zhizn.ru
Living quarters are rarely arranged under one- or two-slope roofs; the space under them is usually not used in any way or becomes a storage area for unnecessary things or building materials. Therefore, the finishing of the pediment most often does not require insulation.
The second most popular are keel-shaped (or bulbous) pediments, the shape of which is formed by two figures - a triangle resting on a trapezoid. They are formed when constructing sloping gable roofs, sometimes called mansard roofs.
This shape vaguely resembles an onion cut lengthwise or the keel of a ship Source srv-maps.ru
There is much more space under such a roof than under straight slopes, so it is used when they want to get additional usable space on the second level of the building. Accordingly, all external structures are insulated. And if the pediment is finished with siding or other facade material, then a frame is mounted under it, into which thermal insulation can be laid.
The trapezoidal gable can only be seen on a half-hipped "Dutch" roof. Its upper part is “cut off” by a short half-hip, the cornice of which hangs over the pediment. It itself is often a continuation of the facade wall, made of the same wall material and has the same finish. But nothing prevents you from making such a pediment from siding or other budget material.
House with a residential attic and a trapezoidal pediment Source na-dache.pro
The least common are circular gables formed by domed, arched and other complex arched roofs.
Design
By design, gables are:
- capital;
- and frame for cladding.
Capital ones are a continuation of the end walls with beveled edges; they are made of brick, wall blocks, timber, and logs.
In log wooden houses, such gables are called male gables Source nuclearblog.ru
Brick and stone gables can be of a regular triangular or trapezoidal shape, for which the outer edges of the building blocks are cut at an angle. But there is also a stepped form, when the blocks are laid without cutting the corners. In this case, the roof does not hang over the pediment, but is adjacent to it.
Stepped pediment Source krovlyakryshi.ru
Pediments made of SIP panels can also be classified as capital ones, since they do not require insulation and mandatory decorative finishing.
Whether to sew up a pediment made of wall materials with decorative panels or leave it as is, each owner decides for himself. As well as the issue of additional insulation.
Frame gables along the perimeter are formed by the roof truss system. Their internal filling is most often made of timber and boards, but sometimes a metal profile is preferred. It is chosen if the cladding will be made of heavy materials - for example, corrugated sheets, metal or fiber cement siding, DSP with clinker tile cladding.
Wooden pediment frame Source supersadovnik.ru
For materials such as vinyl siding, lining, boards, plywood, and facing façade panels, a wooden frame is sufficient.
See also: Catalog of companies that specialize in roofing work
Device
The main function of the pediment is to protect the under-roof space from precipitation, winds, the penetration of birds and other uninvited guests. An additional decorative function is to give the building a finished look. Preferably cute. In addition, the pediment can also solve the problem of heat conservation, but this function is not mandatory and depends both on the characteristics of the attic space and on the design of the pediment itself.
Non-residential attics of any design do not need insulation; thermal insulation of the ceiling is sufficient to retain heat in the house. It is enough to cover the pediment with siding or any other facade material, making a small dormer window or door in it if necessary.
If living rooms are located under the roof, the gables and roof slopes are insulated regardless of the season of residence, since in summer thermal insulation is necessary to protect against heat. They have full-fledged windows, and if there are balconies, doors to exit onto them.
The insulation is mounted under the sheathing Source eco-kotly.ru
Often the choice of material for cladding or other type of finishing of the pediment depends on the need for its insulation. If it is made of brick and has a smaller thickness than the walls, plaster alone will not do. To maintain the overall style, the pediment is finished with thermal panels with brick-like clinker tiles or a frame is attached to it, and after laying the insulation, it is sheathed with facade panels that imitate brickwork.
The situation is simpler with structures made of warm gas or foam concrete blocks. With the correct thickness, they do not require additional insulation; decorative finishing is sufficient. For example, covering the gable with siding, which will perfectly protect the blocks from atmospheric influences.
It is a pity to hide the rounded log and profiled timber of a male pediment or a wooden superstructure over a stone house under the finishing. It is enough to sand these materials, treat them with protective agents and cover them with varnish, tinted impregnation, or glaze paint.
If it is necessary to insulate the pediment, this is done from the inside or they choose materials for cladding over the insulation, such as imitation timber, lining, or block house.
Pediment covered with imitation timber Source rubankom.com
The frame gives the greatest freedom in choosing finishing materials, regardless of the need for thermal insulation. It can be made not only in the form of a lath, but also as a solid one, covered with OSB or DSP sheets, which will become a reliable basis even for facing with facade tiles.
Installation of sheathing
Sheathing the gable with siding can be carried out in various ways: fixing the panels on an aluminum frame, on a wooden sheathing or on the end of the roof (if the gable area is small and the end of the roof is made of wooden rafters). When constructing wooden cottages, wooden vertical sheathing is often used.
Lumber (timbers measuring approximately 50x50 mm) are nailed to the frame; if the surface is plastered, it is advisable to use self-tapping screws.
The planks are mounted at a distance of approximately 40-50 cm from each other.
Untreated wood is impregnated with an antiseptic and left until it is completely absorbed and dry, then work continues.
Video description
This video shows how to insulate an attic roof with frame gables from the inside with mineral wool:
The distance between the frame racks is selected according to the width of the insulation - it should be 1-1.5 cm smaller so that the slabs are tightly sandwiched between the side walls of the racks. The cross-section of the frame elements must be such as to easily withstand the load from the selected cladding material. It is also important to determine the direction of laying out the sheathing to which the trim will be attached.
- Having chosen clapboard, edged board or siding for the gable, the sheathing is laid transversely in relation to these materials.
- Under sheet materials such as corrugated sheets, plywood, OSB or cellular polycarbonate, the lathing is installed in the direction corresponding to the length of the sheet.
Another important point is the step of laying out the sheathing, which is tied to the parameters of the facing panels or slabs. Therefore, it is necessary to select a finishing material before installing the frame.
If there are window or door openings on the gable, the sheathing bars must also be secured along their perimeter.
Pediment frame with one window Source rasco-ural.ru
Insulation of the upper part of the facade wall
All wooden supporting structures of a home being built by yourself must be impregnated with specialized varnishes or antiseptics. Then the façade is insulated with mineral wool or polystyrene foam.
When using cotton wool, a waterproofing film is laid on the outside of the sheathing, and the sheets themselves are secured on the inside of the building.
Insulation of the facade with polystyrene foam can be carried out both from the outside of the building and from the inside, with careful sealing of the seams with polyurethane foam.
A special mesh is fixed on top and the surface is plastered with putty with the addition of antibacterial agents.
Video description
You can start installation from the top, as in this video:
In any case, the groove should look down. If the lining is installed vertically, the direction of the groove is chosen arbitrarily.
Finishing the pediment of a house with tongue and groove boards is done in the same way. And the edged one is simply installed tightly end-to-end, trying to eliminate cracks. The disadvantage of edged boards is that cracks will still appear over time. There are two ways to eliminate them: fasten the boards horizontally with an overlap in the “American” style, or cover the joints with strips.
Pediment made of edged boards with flashings Source 1povagonke.ru
To install overlapping trim, a support block or batten of the same thickness as the boards is secured along the bottom edge of the gable. The first board is laid with its lower edge on it and attached at the bottom to the batten, and at the top to the sheathing. The second row is laid with the lower edge on the lower one with an overlap of 2-3 cm, all subsequent rows are similar.
After completion of the covering, the surface is primed or treated with impregnation, and after drying, it is covered with a decorative composition - varnish or paint.
Siding
Both frame and permanent gables are sheathed with siding. And it itself can be light plastic (vinyl), relatively light metal and rather heavy fiber cement. A frame for fastening is needed in any case, even if the base is a flat and durable surface made of timber.
Depending on the initial data, they choose what to make the frame or lathing from. In principle, wooden blocks with a cross-section of at least 50x50 mm will support the weight of any siding, but it is better to install a metal frame for heavy materials. It is more reliable, it does not rot or dry out. And it does not respond to fluctuations in humidity with the risk of deformation of the skin.
Metal profile frame for siding Source kwahobi.ru
Steel profiles are attached to the base and aligned in one plane using direct hangers. If siding is to be installed on a pediment made of brick or concrete blocks, the hangers are mounted with dowels and nails in specially drilled holes. They are attached to the tree with ordinary self-tapping screws.
If you plan to insulate the pediment, then first build a frame for thermal insulation boards with the required spacing between the posts. Then they tighten the frame with a windproof membrane, fixing it with a stapler and gluing the joints with tape. And only after that the siding sheathing is installed.
Note! If there is a cornice between the pediment and the end wall, then a windproof film is placed on it, and then sewn on top with sheet metal, corrugated sheets or other material, forming an ebb.
Pediment with cornice Source remontnik.ru
Benefits of wood
Despite the many advantages of vinyl or metal siding, many people prefer less durable and more vulnerable wood. Sometimes - in the format of the same standard panels, installed according to the scheme that has already been described above.
But wooden cladding materials that are more difficult to work with are often used. In other words, people continue to choose wood, despite its capriciousness, relatively low protective characteristics and high price. Why?
It's all about how aesthetically attractive this material is. It visually seems warm, alive, real. In addition, wood goes well with various decorative details, stone, brick, and glass surfaces. Fits well into almost any architectural style.
Vinyl siding cannot boast of this. This is why wood remains relevant, despite all its imperfections and the emergence of new modern materials.
Video description
How to cover the gable with siding and trim the roof overhangs, see this video:
Sheathing with sheet materials
When covering the pediment with corrugated sheets, plywood, or OSB sheets, the frame is mounted taking into account their width so that the joints of the sheets fall exactly on the studs. Installation begins from the central part of the pediment, installing a whole sheet, then moving to the right and left of it.
The corrugated sheet is mounted with an overlap on one wave, and the overlap across the entire width of the pediment should be directed in one direction. Fastening is carried out using roofing screws with a press washer in the color of the coating in the lower wave. The sections are hidden in metal U-shaped profiles pre-installed on the sides, made like additional strips for siding. The lower part of the profiled sheet is placed on a steel casting.
Fastening the panels
After installing the sheathing, the panels are directly fastened.
Work begins with the lower starting strip, which is fastened with self-tapping screws strictly horizontally in level with fixation on all the sheathing bars.
Then the remaining strips are screwed in succession, carefully maintaining the level and leaving small gaps for thermal expansion of the material.
Temperature gaps of 1-2 mm are also left between the wooden sheathing and the siding (or corrugated sheeting, if it is used for sheathing) in the places where the screws are screwed in, or special rubber seals are laid.
Lastly, decorative side panels are screwed between the roof slope and the sheathing, which will hide all the remaining temperature gaps.
Briefly about the main thing
The finishing of the pediment largely depends on its shape, whether it needs to be insulated, and what its frame is made of. Sheathing is always required for frame gables, while permanent gables made of brick, blocks or timber can be left in their original form. A variety of materials are used for cladding - boards, wooden lining, all types of siding, corrugated sheets, plywood and even plastic panels and polycarbonate. It is attached to the sheathing, the design of which is selected taking into account the selected finishing material. To get a beautiful result, it is advisable to use various additional elements - profiles that allow you to neatly connect the panels and hide their sections under the slopes.
Ratings 0
Decorative stone as a facing material
This method of cladding a pediment is considered one of the most expensive and is used quite rarely. He is quite difficult to deal with. However, it can be found in photographs of the gables of houses designed by the world's leading architects.
Decorative stone forms a very active and attractive texture, which, when properly combined with other materials, can look very impressive. It interacts well with different types of plaster, brick, and classical design elements.
Preparatory work
It is easier to build a strong and beautiful pediment than a rafter system. The best way to handle this job is through careful preparation.
First of all, it is necessary to design the future pediment on paper or in a special program for creating construction drawings. At the design stage, you need to clearly understand what the dimensions and shape of the future pediment are, how much building materials will be needed for its construction, where the windows and ventilation vents are located. The more detailed the project and the estimate drawn up for it, the fewer unpleasant surprises there will be during work.
At the preparatory stage, care should be taken to ensure reliable foot support, since all construction work will be carried out at height. Scaffolding must be assembled in advance and ensure its reliability. Finished structures are equipped with wide platforms covering the entire width. Careful preparation of scaffolding will help you confidently move at height and build frames and sheathing.
At the preparation stage, all building materials and necessary fasteners are purchased. You also need to make sure that all the tools involved in the work are available and in good condition.
The final step of the preparatory stage is ground preparation of materials. Lumber must be cut and treated with anti-rotting compounds. Blocks, compactor mats, and waterproofing film are also sorted and cut on the ground.
Options for roof designs for bathhouses
Before you start building a roof in a bathhouse, you need to choose the best option. It should be as simple as possible, but reliable, since it is needed to protect the structure from rain and snow.
The bathhouse can have a regular gable roof
Most often, baths are:
- attic;
- roofless.
The roof structure itself depends on this. This is also affected by the frequency of operation of the bath. For one that will be used all year round, it is best to choose a gable one with an attic, as it is warmer. There you can equip a rest room.
The gable roof of the bathhouse can be with an attic
Summer baths are usually built without an attic, but are designed to install a tank of water for heating under the sun. This type of roofing is easier to construct.
A bathhouse with a gable roof without a roof looks very beautiful
According to their shape, roofs can be:
- single-pitched;
- gable;
- multi-slope.
Shed roofs are the simplest. Typically used when attaching a bathhouse to the main house or other building. The rafters rest firmly on opposite walls at a certain angle of inclination.
A wooden bathhouse is most often built with a pitched roof
Gable roofs are installed on separate structures. They consist of two parts connected to each other at an angle. For areas where a large amount of snow falls in winter, the connection angle should be quite sharp (from 45 to 80°) so that precipitation can easily drain and does not put pressure on the roof from the outside. And in areas where there are frequent winds, there is a minimum slope so that in the event of strong gusts it does not fly off the bathhouse.
The angle of a gable roof depends on climatic conditions
Multi-pitched roofs are usually not erected on small bathhouses, as this is not entirely rational and convenient. But if a large bath complex is being built, then it will be appropriate here. It has a beautiful appearance and allows you to arrange additional rooms under its arches (relaxation rooms, billiard rooms, storage rooms, etc.). The disadvantage of the roof is the complexity of its construction.
A hip roof is suitable for a large wooden bathhouse
That is why masters often choose this option.
The best option for a small bathhouse is a gable roof. It can be inclined and hanging. The first option is equipped with additional wooden stops for greater stability. Hanging systems rest only on the mauerlats or ceiling beams. At the top, the rafters are supported by crossbars.
A simple gable hanging roof is suitable for a bathhouse.
Types of siding
Siding is a finishing material that looks like individual elements or panels. The walls of a house covered with siding are visually no different from planks. Each module is equipped along its entire length with snap hooks and a perforated edge for fasteners. The sizes of the panels are different and depend on the capabilities of the manufacturer, most often their width is 100-300 mm, length up to 6 m. This is a very durable material, thanks to the qualities of which the finishing of the roof gable does not suffer from moisture, does not require treatment with paints and varnishes and lasts up to 50 years. The following types of siding are available in construction stores:
- Vinyl. Panels made of polyvinyl chloride are single elements made monolithically. Vinyl siding is environmentally friendly, withstands temperature changes, does not burn and has a wide decorative potential due to the variety of colors and textures. Finishing gables and vinyl siding is low cost and can be done yourself.
- Metal. Aluminum and alloy steel panels are also used as roof gables. Thin and light metal siding, thanks to its hidden lock, looks great and neat, and the varied palette of polymer coating allows you to match it to the roofing material of any shade. Such panels are stronger and do not change color under the influence of UV rays, however, the cost of this cladding option is much higher. Installation work takes longer, since cutting metal is more difficult; I use polyvinyl chloride.
- Cement. This type of siding imitates the structure of wood and consists of cellulose fibers and cement. Possessing significant weight, cement-cellulose finishing requires a reliable frame, but it allows you to quickly bring the appearance of the roof gables to ideal condition. However, the cost of cement siding is much higher than siding with other types of house siding.
Cement fiber panels
Cutting out the sheathing elements
Having fitted the first sheathing element made of painted tongue-and-groove boards into place, we tightly joined the blank for the next element to it. Using the beveled end of the finished element as a base surface, the markings were transferred using a ruler, first to one edge of the workpiece, then to the other. A guide bar for the circular saw was attached along the marking line applied to the workpiece. The correct installation of the tire was additionally controlled by a tuned small scale.
The edges of the workpiece were filed with a circular saw to make the cut even and smooth. In addition, on the working edge of the guide bar there is an anti-splinter clamp made of elastic plastic, thanks to which no unnecessary processing marks remain on the front side. All cladding elements were manufactured using this technology, starting from the second. It turned out pretty quickly.
Reference by topic: Structures, types and construction of roofing
What is a gable overhang and why is it needed?
The gable overhang is located under the side of the roof slopes, which have an end gable. If you do not cover it, the edges of the thermal insulation material and the ends of the wooden boards may get wet during rain with strong gusts of wind, so the main purpose of the lining is to enhance the tightness of the roof.
The dimensions of the gable overhang are not usually standardized, since they depend on the architectural style of the building. Its depth can be either zero or reach a maximum value, limited only by the design feature. As for protecting the facade of the house from negative atmospheric influences, the more overhangs, the better.

