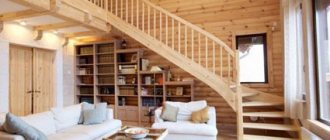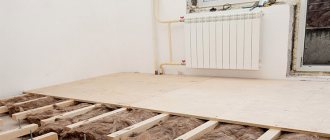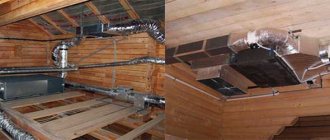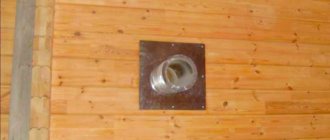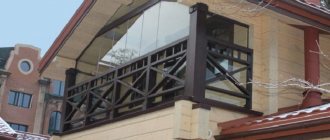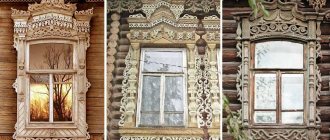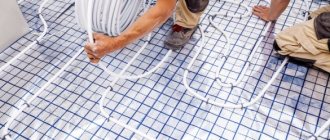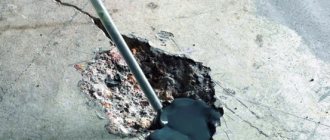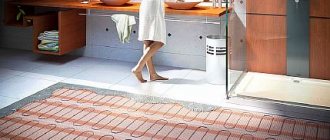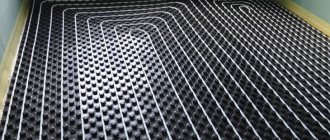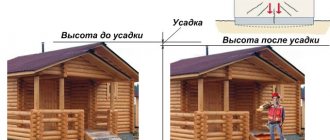Low-temperature heating installed in the floor screed will not surprise anyone these days. Thanks to many positive qualities, such systems have become often used in modern buildings. Until recently, one question remained unresolved: how to make a water-heated floor in a wooden house, because the floor beams are not designed for a screed mass of at least 200 kg per 1 m².
It is noteworthy that the optimal method for installing underfloor heating for wooden houses has appeared quite recently. Let's understand this technology and find out how to properly install light heated floors without screed, including with your own hands.
How electricity heats the floor in a wooden house
- single heating cable;
- heating mats (analogue of a cable fixed to the base in the form of a mat);
- infrared film 0.5 mm thick (carbon strips between parallel power buses);
- carbon rods (analogous to film without a film base).
Each method is designed for its own type of coating and has certain advantages and disadvantages.
If the floor covering is ceramic tiles or porcelain stoneware and similar materials, it is better to use a single heating cable or heating mats. For floors covered with carpet, laminate, parquet, etc., it is better to use carbon or film heated flooring. This coating effectively transmits infrared rays, heating the entire floor area. For all types of heated floors, it is important to determine whether this will be the main or auxiliary heating in the house.
It is more advisable to use warm electric floors based on a heating cable or mat on the first floors of the house, taking into account their installation under a cement screed, on which the flooring is then laid. However, warm electric flooring can be done without a cement-concrete screed. The snake cable or mats are laid on top of a metallized reflector lying on a base made of a layer of thermal insulation. Floorboards and flooring are laid on top.
Heating mat
Fiberglass heating mats, which are equipped with a heating cable system, are also popular among consumers. The advantage of such products is their ease of installation, because their installation does not require such a labor-intensive procedure as additional pouring of concrete. The system is fixed in a layer of adhesive composition designed to fix the tiles. Thanks to this, the final layer of screed does not exceed three centimeters.
Heating mat
The devices are sold in rolls, which makes installation of the system easier. The technical characteristics of such products are exactly the same as in the case of prefabricated heating cable systems.
Subfloor on wooden joists: where to start
How to make a subfloor correctly? For the installation of the subfloor, the most dry boards from coniferous trees are selected. Humidity should be around 15–20%. Pine, fir, larch or spruce boards are already impregnated with natural resins and are practically resistant to rotting and molding. Additionally, boards for the subfloor and beams for joists will have to be impregnated with an antiseptic to resist moisture, insects, fungi, and with a fire retardant to increase fire resistance.
High-quality laying of the subfloor will ensure the absence of booms and creaks when walking
A high-quality subfloor in a wooden house ensures no noise or squeaks when walking, retains heat inside the home, and extends the life of the floor.
Installing joists under wooden floors
Logs are the basis of all floor layers. The supporting structure is assembled from them. Floor joists in a wooden house are placed on floor beams, on supports or directly on a reinforced concrete slab.
If the house is installed on a columnar, screw or strip foundation, then the logs can be attached directly to the load-bearing walls. But the width of the room should not exceed 4 meters. This type of fastening allows you to make a reliable and durable load-bearing structure for the floor.
Joists can be attached directly to load-bearing walls
When installing floor joists on a concrete base, they are equipped with supports that lift them above the concrete. Supports are constructed from bricks, concrete, or ready-made metal supports are used.
Sometimes logs are laid directly on a concrete base. In this case, be sure to carry out good waterproofing.
If the installation of floor joists is carried out on foundation beams, then supports are installed in the middle for greater strength of the future floor.
In some cases, support posts are installed directly on the ground. Under the supports, a cube of 40x40x40 centimeters is dug in the ground, then sand 10 cm thick is compacted to the bottom, a layer of crushed stone 10 cm thick, and the remaining 20 cm of height is filled with concrete. After hardening, a brick support is formed to the required height and waterproofing (for example, roofing felt) is laid.
Supports for logs can be made of brick, concrete or metal
To strengthen the entire floor structure around the perimeter of the room, coniferous beams with a cross-section of 150x150 cm are fixed to the plinth or grillage. The base for laying these beams (they are called the joist frame) is covered with a waterproofing material. Then the edges of the joists are laid from wall to opposite wall on this frame. This creates the bottom harness. The length of the section of the log that rests on the foundation or grillage must be 10 cm or more. The harness can be not only bottom, but also side, as well as double.
Related article:
When attaching the trim and joists, a distance of 2–3 cm from the walls must be maintained due to seasonal expansion and drying of the wood. When laying the joists, the builder must ensure that the surface formed by the upper sides of the joists is perfectly flat. It depends on this whether the wooden floor in a private house will turn out smooth along the joists. Check the evenness using a regular strip or building level.
What should be the cross-section of the logs and the step between them
The quality of the final floor directly depends on the professional installation of the wooden floor on the joists. The cross-sectional size of the logs, the distances between them and the thickness of the materials for the final coating Fire retardant, all these parameters are interrelated.
Wooden beams used for logs must be rectangular when cut
Wooden beams should be rectangular when cut. Moreover, the height of this rectangle should be 1.5-2 times greater than the width. Logs are installed on the side surface. Thanks to this arrangement and cross-sectional dimensions, the logs can withstand impressive loads, taking on part of the total load of the house.
The optimal cross-section of the joists and the pitch between them for different spans and different thicknesses of finishing boards can be found in the table:
| Finish board thickness mm | Distance between joists mm | Wall length mm | Log section mm |
| 20 | 300 | 2000 | 110x60 |
| 24 | 400 | 3000 | 150x80 |
| 30 | 500 | 4000 | 180x100 |
| 35 | 600 | 5000 | 200x150 |
| 40 | 700 | 6000 | 220x180 |
| 45 | 800 | ||
| 50 | 1000 |
If the length of the wall is not included in the table, then the distance between some lags will be less than the calculated one. In this case, the strength of the entire structure will only increase.
Before laying, joists, like all wood used, are treated with an antiseptic and fire retardant, and the underside is treated twice with an interval of 5 hours due to drying.
Let's talk about the finishing coat
Before laying down the finishing coating, you should decide what kind of material you need. After all, each room has its own load and humidity level. In addition, when planning the installation of floors in a dacha, you need to take into account that in winter the room will not be heated.
Concrete covering
A concrete floor for a summer house can theoretically also be installed independently. If you make it perfectly smooth and paint it, it will have a fairly good appearance. This coating is strong and durable; you will need to refresh the paint every few years and the floor will be like new.
But no matter how hard you try, concrete is concrete, it will be cold, if you cover it with a carpet or bedding, the cold will still be felt. Even in the summer, doctors do not recommend walking barefoot on concrete.
This option may be suitable for a summer kitchen, garage or outbuildings. In residential premises, a concrete screed is used as the basis for the final coating.
We use natural wood
The installation of natural wood floors in a dacha is a classic. People have been laying them for hundreds of years. The price of such a coating will be average, but wood is a natural material and requires careful processing and care. In particular, good waterproofing of the wooden floor in the country house must be provided. Otherwise, the tree can quickly deteriorate.
This coating is also convenient because with a good base and well-equipped waterproofing, you will not need powerful insulation. The covering is covered with a tongue-and-groove board with a thickness of at least 40 mm, which itself is quite warm.
When deciding how to paint wooden floors in a country house, experts advise paying attention to acrylic varnishes and paints. In the old days, the floor was traditionally painted with oil paint, of course it is practical and durable, but with such a coating the wood does not breathe and the whole meaning of naturalness is lost
A classic wooden floor is installed exclusively on joists, because it requires constant ventilation from below. DIY installation instructions are quite simple. Initially, waterproofing is laid, wooden logs are mounted on it, onto which a tongue-and-groove floorboard is already nailed. Insulation is laid between the joists.
Laminate
Laminate coating appeared about 20 - 30 years ago, and currently it is one of the most popular. The appearance of the laminate can be anything, the range of colors here is one of the widest. As a rule, it emits natural wood.
The advantages include a low degree of abrasion, ease of installation and durability. If we talk about the disadvantages, then this coating requires a perfectly flat, waterproofed base. The price of expensive types is steep, but budget options are afraid of moisture and cannot withstand heavy loads.
Linoleum
This material can deservedly be called the king of floors not only in the country, but also in most other residential or office premises. It can be thin or dense. Smooth and corrugated surfaces with varying degrees of stability are available. Linoleum behaves well in a humid environment and is not afraid of temperature changes, plus laying linoleum does not require high professionalism.
Linoleum has few disadvantages. In fact, experts consider the most sensitive area to be the ability to push through the material. Linoleum is afraid of sharp heels and heavy furniture. Plus, its installation requires a perfectly flat surface.
Wood is a material valued for its environmental friendliness, aesthetics and durability, and therefore it is not surprising that dacha owners choose wood as a construction resource for constructing floors. Coverings made of natural materials are laid not only in the country - in small summer houses, a wooden floor can be laid in a brick cottage or a foam concrete structure. How to lay a wooden floor in a country house and whether it can be done with your own hands - we’ll figure it out together.
Thermal calculations
The higher the screed, the smaller the distance between the turns of the heating pipes in the floor needs to be. It is also worth considering such a factor as heat loss. Their magnitude depends on
- the location of the house relative to the light,
- number of windows and their size,
- insulation of load-bearing walls and roofs.
Naturally, the calculation of a warm floor should take into account the intensity of use of a wooden house (dacha option or full-fledged life) and, of course, the climatic conditions in which this house is located.
If the building is old, then before starting heating, it is better to test the house for strength, as well as cracks/drafts, and then carry out maximum insulation. If the house is being built from scratch, then energy saving issues must be addressed immediately during construction.
It depends on whether the house is old or new and you need to choose options for water floor heating.
Arrangement of the subfloor
Floors in wooden houses should not only be durable, but also well ventilated.
To do this, equip a rough foundation, which:
- creates an air gap that retains heat in the house and protects the entire structure from rotting, and the house from distortions;
- is a rigidity frame and serves as the basis for layers of heat and waterproofing materials and a finishing coating.
Thanks to this, the floor material is perfectly preserved. To arrange the rough surface, unedged boards 15-50 centimeters wide are used. Before installation, they must be impregnated with an antiseptic.
Quite often, beginners mistake the bases intended for laying flooring for subfloors. In fact, it is made using plywood, chipboard or boards mounted on joists. It is required to level the surface and lay the flooring smoothly and neatly. They also ensure uniform distribution of the load on the floor, and are used in both wooden and monolithic buildings. They make a warm floor on a wooden floor, and not on a base.
The subfloor is the bottom layer of a two-layer base. It is used when laying on floor beams or joists, if the gap between the beams or joists is large enough. In this case, the boards as a subfloor are laid diagonally in relation to the finished floor. Due to the fact that the wood fibers are located in different directions, the strength of the overlap increases. It is between these two layers that the insulation is laid. Flooring made of boards serves to fix the heat and waterproofing layer.
Main or additional heat sources for a country house
Electric floor heating can be performed specifically on a dilapidated floor: on ceramic tiles or parquet.
In this case, it is most ergonomic to use heating mats. They make it possible to easily improve thermal comfort in a room that is already in use, without raising the floor level significantly and creating additional load on the ceiling.
When planning the installation of electric underfloor heating in a dilapidated building, you should not forget that as the main source of heat it can only be justified in buildings with good thermal insulation. If the total heat loss through the outer walls, floor and roof is enormous, in other words, exceeds thermal standards, underfloor heating alone will not be enough to heat the room to the required temperature.
In this case, electric underfloor heating can only serve as an addition to a second type of heating, for example a system with radiators. Here we are not talking about reducing electricity consumption but about floor temperature. It cannot be larger than the defined values. Otherwise, the floor must provide no more than pleasant warmth, neutral from a physiological point of view.
It is generally accepted that in rooms such as the living room or kitchen, the floor temperature should be a maximum of 29°C, and in the bathroom - 34°C. In areas under the windows, along the outer walls, the floor temperature can be as high as 35°C. But this is often not enough to compensate for heat losses at home and ensure a comfortable temperature in the room during frosts reaching -15-20°C (calculated temperature taken depending on the region of the state).
Features of heated floors in a wooden house
Accordingly, all layers of the “pie” will be laid on the support beams: subfloor, vapor and waterproofing layers, finishing treatment for laying the floor covering and the cladding itself. Naturally, among all these layers there will be a heating system. The underfloor heating system is laid on top of the rough base with an emphasis on preparing various protective and insulating layers for the system elements.
To install a warm floor in a wooden house with your own hands, you can use one of the following methods:
- A combination of dry and concrete screed. This is a universal technology that involves laying two types of screed at once, which allows it to withstand heavy loads on the floor. It can be used for a wide variety of heating systems. The dry bulk part of the screed allows for increased hardness and strength to protect the heating elements of the heating system.
- Liquid screed over existing floors. This is perhaps the most difficult method, as it requires careful preparation of the wooden beams. Concrete screed is highly valued due to its thermal insulation properties and increased heating efficiency of the entire system as a whole. It is most advantageous to use such a base in rooms with high humidity, cold and heavy flooring.
- Free installation with ventilation gap. It is used exclusively for heating equipment as an auxiliary system in relation to the main heating of the house. In combination with ventilation gaps, a powerful heating system cannot be used; additional holes as air outlets will reduce the efficiency of the system.
- Application of reflective plates. This option is a compromise if you cannot do without pouring a concrete screed. The plates are used to reflect the flow of thermal energy, increasing heating efficiency.
Features of installing products with your own hands
If you are undertaking the installation of an electric floor system in a country house or country house with your own hands, then first you must carefully study the installation instructions, which are attached to the products and contain all the necessary information regarding installation, features of operational use and general safety.
Film placement diagram
A list of several rules will help avoid such problems:
- Be sure to calculate the area that needs heating and choose the system rationally.
- You cannot lay the cable under pieces of furniture that do not have high legs, and the infrared film must be placed only in an open space free of furniture.
- The base must be thoroughly leveled and dried.
- Under no circumstances should you shorten or lengthen the cable, cut it or perform other manipulations.
- Turning on the system is allowed only after the screed layer has completely hardened and dried. This usually takes from 28 days to a month, at least.
If you plan to use tile products as flooring, then it is best to choose a cable-based device, since this option is the most budget-friendly and suitable for this case.
Range of film products
First of all, you should prepare a place to place the temperature regulator, form a groove where the electrical wiring and temperature sensor tubes will be hidden. The output of the mounting ends will also be located in this area.
After this, the base is leveled, cleaned of dust and debris and covered with a layer of primer. Then the heat-insulating material is laid, and the corresponding sections of the mounting tape are glued according to the laying diagram.
Material cutting
Key points that should not be forgotten:
It is necessary to check the electrical resistance in the network. The cable should be taut during installation, but without much effort. It is necessary to take into account the minimum permissible bend. On straight sections you need to use special couplings. Do not allow the cable turns to intersect or touch.
Next, the temperature regulator is installed and connected to the electrical network. When installing a temperature sensor, a corrugated tube is used, which, for ease of repair work, should be placed between the turns of the cable.
After all connections are made, the system is checked for damage, resistance measurements are taken on the sections and the sensor and checked against the numbers in the documents. When the screed is completely dry, the device can be turned on.
Choosing between water and electric heated floors
If you are installing a heated floor in a wooden house, then it is very important to decide on the type of installed system. This depends on a number of different conditions and factors:
This depends on a number of different conditions and factors:
- features of laying the floor “pie”;
- type of overlap;
- deterioration of the ceiling;
- features of the room in which heating will be carried out;
- purpose of the heating system: primary or additional.
In general, floor heating in private homes can be done using two main types of systems:
- electric heated floor
- based on a heating element: cable, rod, mat. Thermal energy is released through the application of electrical current. Installation can be carried out not only under a dry screed, but also under a liquid mortar, since after drying the screed will be absolutely safe for the functioning of electrical elements (more details: “Electric heated floor on a wooden floor - arrangement options”). Various reflective layers are placed under such a system, which increase the heating efficiency. A variety of floor coverings can be placed on top of it; - water heated floor
- consists of a conventional heating circuit consisting of polyethylene or metal-plastic pipelines connected to the main heating circuit of the house or a heating boiler. Such a system can be installed under a concrete screed, or you can create a dry heated floor in a wooden house by inserting special plates between the contour lines that increase the heating power.
If we consider the visual component, then naturally the wiring fits better into the interior of the room than pipelines. In the photo and during visual inspection the cable is almost invisible.
Carrying out work using the example of a water heating system
You can install water heated floors in a wooden house in a variety of ways, using a variety of materials, etc. To reduce the load on the underfloor heating system, it is recommended to use polystyrene or ready-made modules. It is this method that will be discussed further.
For proper installation you will need the following materials:
- polyethylene film 0.2-0.5 millimeters thick;
- polystyrene boards with grooves (thickness 0.3-0.5 centimeters);
- aluminum distribution plates up to 0.5 millimeters thick;
- gypsum fiber sheets with beveled edges 1 centimeter thick;
- self-tapping screws 1.6 centimeters long and 3.5 millimeters in diameter;
- damper tape 5 centimeters thick;
- PVA glue.
If all materials are purchased separately, then it is very important to purchase polystyrene plates with grooves for inserting aluminum plates, and the plates themselves must have notches to simplify joining of the sheets.
All equipment for a heated floor system should be purchased from one manufacturer, in one place, and only on the recommendation of a specialist. It is worth understanding that the heating system is an individual design, depending on the characteristics of the room.
The heating circuit can be assembled from polyethylene and metal-plastic pipes. Before installation begins, the configuration of the heating system should be clearly formulated.
Laying can be done in a snake or in a spiral. Both methods have both advantages and disadvantages, but spiral laying is more practical in terms of uniform heating. It alternates between “cold” and “warm” circuits. The interval between contour lines does not exceed 30 centimeters.
Installation is carried out as follows:
- After creating the rough flooring, the entire contour of the room at the junction of the floor and walls is glued using damper tape. Fix it with PVA glue. Then the floor surface is thoroughly cleaned of dust, dirt and debris. Polyethylene is laid out on it with a 10-15 cm spacing on the walls.
- Then polyethylene mats are laid using the “joint to joint” method. If you are laying the heating circuit with a snake, then you can use a simple mat with grooves for straight installation and a bend near the wall. If the type of spiral is chosen, then you can purchase profile mats or mats with “bobs.” It is advisable to draw a laying diagram in advance in order to complete this stage much faster.
- Aluminum plates are laid according to the same pattern, taking into account the pitch between the pipeline lines. They are adjusted using special notches.
- The pipes are laid in the grooves of the plates in increments of no more than 30 centimeters so that the room is heated evenly. Near the walls, you can reduce the step by half, since this part of the room is the worst in terms of thermal energy loss.
- Then the place in the room where the distribution manifold will be located is prepared. It is advisable to connect the entire system with the help of a professional. Once the connection is completed, the system is tested at twice the standard pressure. If there are no leaks or breaks, and the heating in each section of the circuit reaches the required temperature, then the installation was completed correctly.
- The completion of the installation of the heated floor is the laying of a polypropylene backing and gypsum fiber sheets in two layers. It is desirable that the sheets have a 2-centimeter chamfer. The sheets are fixed together with PVA glue applied to the chamfer, and are also secured to the base using self-tapping screws.
- Then the base substrate is laid and the floor covering is laid on it.
In fact, laying each layer is not difficult. Professional help is required only when connecting the entire heating system to the manifold cabinet, since plumbers do not make mistakes.
Dry installation in a wooden house
Installation of an electric heated floor in a wooden house in the absence of a concrete base can be carried out in one of two ways: on a solid plank rough (or even finished) floor or directly on logs. The first method is much simpler, but is of little use for laying cable and rod mats due to their relatively large thickness.
Regardless of the choice of the “dry” method, without a screed installation device, it should be taken into account that the maximum permissible specific power of foil heating mats is 130 W per square meter of heated area. The power density of infrared film can be twice as high; for a resistive cable, the limitation is much stricter - no more than 10 W/m.
Finish coating
The ideal floor covering for heating cables and films is ceramic tiles. Unfortunately, laying it on a wooden base is extremely rarely practiced, since it is associated with great technological difficulties. However, modern floor heating systems work quite effectively even when laid under laminate, linoleum and even carpet - you just need to take into account the chemical composition of the coatings: some of them, even with slight heating, can emit harmful, toxic compounds.
But, given that the maximum temperature of the heating elements of a heated floor almost never exceeds 50 degrees, the main requirement for the floor covering is good thermal conductivity. Laminated boards and linoleum of the lowest price category do not meet this condition well, but with the right skills they can be used.
Installation of a floor heating system
When laying a flooring system, you get a kind of multi-layer cake; let’s look at each layer in more detail.
Requirements for the foundation for the structure
The first layer of the cake is a properly prepared base. This can be any overlap that is pre-leveled. SNiPs regulate the absence of significant differences in heights, protrusions and roughness. The wooden floor must be level, without protruding boards.
Each board should be well secured and should not bend. The maximum permissible limit of deviation from the horizontal is 2 mm, distributed over 2 m of area in any of the existing directions.
Construction of the insulating layer
To prevent heat loss, it is necessary to install an insulating layer. The material for its implementation is selected individually, based on operating conditions. It must be moisture-resistant, fire-resistant and compatible with other building materials.
It is desirable that additional sound insulation be provided. If possible, the thinnest but most effective material is selected.
Pipe fixation option
The actual flooring under the pipes is laid on top of the insulation. There are many options here. These can be polystyrene mats with special bosses for pipes. Such mats are produced single and doubled with insulation.
In the latter case, the insulating layer may be superfluous. Sheets of lumber with cut grooves for pipes can be used as flooring. They are also produced industrially. There are also homemade floorings made from slats, bars, etc.
Pipe for moving coolant
Next, the heat pipe is laid into the prepared fasteners and grooves. To ensure a tight fit and create a heat shield, the parts are placed inside a special aluminum profile.
If there is none, you can make similar elements from galvanized steel or wrap each part in thick foil. It is optimal to lay an additional layer of foil on top of the mounted pipes.
Construction of the foundation for finishing
A base must be laid on top of the pipes under the floor covering. It is selected depending on what kind of finishing coating will be laid.
If you plan to install tiles, ceramic or PVC, as well as linoleum or carpet, moisture-resistant plasterboard is laid on the metal elements of the wooden flooring. If polystyrene mats were used to construct the flooring, GVL is laid in two layers.
The decking structure is usually covered with a base for the finishing coating. It is selected depending on the material that is preferred as a coating. For example, a moisture-absorbing substrate is placed under the laminate; moisture-resistant plasterboard or chipboard is placed under the tiles.
Drywall is not laid under laminate on wooden flooring. Instead, foamed polyethylene or a cardboard backing is placed on aluminum plates to absorb excess moisture.
Instead of GVL, you can use moisture-resistant types of chipboard or plywood. A good solution is glass-magnesium sheets, which also conduct heat well, which is absolutely not superfluous when arranging a heated floor.
Insulation of concrete floors
Concrete floors are easier to insulate. In addition, they have many advantages compared to wooden coverings. Firstly, they are easy to create: you just need to make a cement screed with reinforcement. Secondly, concrete floors are strong, reliable and durable. Also today there are many self-leveling mixtures on the market, with which you can get a perfectly flat floor, on which you can lay not only linoleum, but also laminate, ceramic tiles, and without additional surface preparation.
Concrete can be poured in two ways: using joists or on the ground. The second method of installing a heated floor on the ground is much simpler.
After determining the required floor level, marks are made using a cord tied on pegs. This cord will serve as a kind of boundary to which the concrete base will reach. Its height should be about 10 centimeters. Then the soil is sprinkled with gravel so that it reaches the level of the pegs - they are then removed. Sand is poured on top of the gravel and compacted.
Then they do waterproofing. Thick polyethylene film is suitable for this purpose. It is laid on sand so that the edges are higher than the level of the future floor. Then the finished base is poured with concrete and leveled. Cover the top of the layer with film. The floor is periodically moistened. The base should stand for about a month - during this time the concrete will acquire sufficient strength. After this, liquid screed cement is applied to the surface.
Floor heating in a wooden house is often necessary. A modern solution is to install an electrical or water system. When constructing any of these structures, the thickness of the floor covering should not exceed 25 millimeters, otherwise the heating will not be effective enough.
Water-heated floors are made using a cement screed or a screed system. The first method is most often used.
In this case, the design of the water floor will be as follows:
- concrete base;
- thermal insulation layer 20-100 millimeters thick;
- reinforcing mesh;
- heating system pipes attached with clamps to the cells of the reinforcing mesh - they are laid at a distance of 10-30 centimeters from each other;
- underlay for flooring;
- finishing material no more than 25 millimeters thick (linoleum, ceramic tiles, etc.).
In a flooring system, a layer of polystyrene or chipboard is added. Reinforcing mesh is also present. A wooden water-heated floor system is also not complicated.
An electric floor is even easier to create. Both logs and screed are suitable for its arrangement. An electric floor is installed using a screed in the same way as a water floor. If installation is carried out along logs, then an air gap is created. The cable is laid out on a reinforcing mesh with cells no larger than 50x50 millimeters in size, fixed to the logs - gaps approximately 50 millimeters high are sawed into them, at the same distance from each other (more details: “How to make an electric heated floor in a wooden house - warnings and recommendations” ). They will then be insulated with foil. The heating cable is laid along these gaps with the intersection of the logs, just like metal reinforcing mesh.
Insulating the floor in a private house is simply necessary, because otherwise it will be unpleasant to walk on it in winter. Floor coverings in the bathroom and children's rooms especially need insulation. For insulation, it is better to use modern thermal insulation materials, for example, mineral wool. If funds allow, then it is worth installing water or electric floor heating.
Installation of mats
Making a system from heating mats is a less labor-intensive process than laying cables.
First, the mats must be laid out on the floor for estimation. They are laid with the wires down. After this, carefully cut the mesh fibers in the right place, taking care not to damage the cable.
Then you need to lay out the pieces of the mat so that they cover the entire free surface in the room. Mats with one-sided power supply are more ergonomic to install. Recently they have become cheap on the domestic market.
Mats with power connections on both sides are more difficult to lay so that the ends of the cables reach the junction box together.
Once fastening and installation are complete, the mats are covered with a thin layer of plastic mortar and a new floor covering is laid on it. In bathrooms and all other wet areas, under the floor covering, for example, under tiles, it is necessary to additionally install moisture-proof insulation.
If the coating is thin, the floor level will rise by only 1-2 cm.
Attention! Heating cables should not be laid above expansion gaps because they are easily damaged in such places. As a result, this may lead to a heating system failure
If the heating element is damaged, safety will be ensured by a differential involuntary switch, which will turn off the electricity supply, preventing electrical breakdown.
Selection of thermal insulation and fasteners for water heated floors
To prevent heat from escaping downward, a layer of dense foam is placed on the base. The density of the insulation is selected to be at least 25, and preferably 35 kg/cub.m. Lighter polystyrene foam will simply collapse under the weight of the concrete layer.
Insulation and heat reflector
The optimal thickness of the insulation is 5 cm. When laying on the ground or if increased protection from the cold is needed, when the level below is an unheated room, the thickness of the thermal insulation can be increased to 10 cm. To reduce heat losses, it is recommended to lay a heat-reflecting screen made of metallized film over the insulation. It could be:
- Penofol (metalized polyethylene foam);
- Reflective foam screen glued behind radiators;
- Regular aluminum food foil.
The metallized layer is quickly destroyed by the aggressive action of concrete, so the screen itself also needs protection. Such protection is provided by polyethylene film, which is used for greenhouses and in greenhouse farming. The film thickness should be 75-100 microns.
In addition, it provides the necessary moisture for the maturing concrete screed throughout the entire period of its hardening. The pieces of film must be overlapped, and the joint must be sealed with tape.
Fastening connections for water heating pipes
Pipe fasteners are installed on the thermal insulation. Its purpose is to secure adjacent pipe branches and position it along the floor in strict accordance with the preliminary plan. The fastener holds the pipe until the concrete screed reaches the desired degree of hardness. The use of fasteners facilitates the installation of the floor and ensures correct placement of the pipe in the thickness of the concrete pad.
Fasteners can be special metal strips, metal welded mesh, plastic brackets that pin the pipe to the foam base.
- Metal strips are used when the thickness of the concrete pad is increased. They slightly raise the pipe relative to the heat insulator, due to which it is closer to the upper surface of the concrete pad. The pipe simply snaps into the shaped recesses of the strips.
- The metal mesh not only secures the pipe, but also reinforces the layer of concrete pad. The pipe is tied to the mesh with pieces of wire or plastic clamps. Fastener consumption is 2 pcs. per linear meter. Additional fasteners can be used in places where there are curves.
- Plastic brackets are installed manually. They pin the pipe to the polystyrene foam as it is laid. Do-it-yourself semi-industrial heated floors are made using a special stapler. But its purchase is justified only with intensive professional use.
In recent years, manufacturers of underfloor heating systems have begun to offer another very convenient solution. We are talking about special sheets of dense polystyrene foam with a profiled surface. Typically, the surface of such sheets consists of intersections of grooves or rows of protruding elements, between which heating pipes are easily laid.
The surface of the sheets is smooth, extruded, all pores are closed and no additional waterproofing film is required. Having a special thermal cutter, you can cut grooves in polystyrene foam yourself. But to carry out this work you need at least minimal experience.
Important!
Metal-plastic pipes are supplied in coils. When laying, the coil rolls out along the pipe placement path. Do not pull the pipe from a lying coil, as this will cause it to twist and may lead to delamination of the internal layers.
Features of the flooring system
The traditional version of a water-type floor involves installing pipes in a screed. It is poured with a concrete solution with special additives that increase its thermal conductivity.
As a result, the concrete pad becomes a kind of heat accumulator, which makes it possible to use such heating as efficiently as possible. However, the traditional arrangement method has disadvantages.
The wooden base has low thermal inertia, which prevents the system from functioning normally. To correct this drawback, heat-reflecting plates are installed from metal with high thermal conductivity.
The most obvious is too much weight of the concrete screed. With a solution density of about 2000 kg/sq. m it gives a significant additional load on the base and load-bearing structures.
For reinforced concrete slabs, such a load is quite feasible. For wooden floors - prohibitive. For this reason, the traditional installation method is prohibited in such cases. The so-called flooring system is used here.
It is made in the form of a low flooring, inside of which pipes are located. Wood is most often used for its arrangement, but industrially produced polystyrene flooring has appeared relatively recently.
The pipes are placed in grooves where they are secured. It is known that wood conducts heat very poorly. For this reason, wooden systems cannot be an effective source of heat.
To correct this deficiency, metal heat-conducting elements are inserted into each groove. They also strengthen the structure. There are similar details in polystyrene flooring with metal inserts, the material of which is also a poor heat conductor. In this way, a reliable and durable heating system is assembled.
Its advantages over its traditional analogue can be considered:
- Light weight of the flooring, which even wooden floors can withstand.
- Relatively simple assembly, especially when it comes to industrial flooring models.
- There is no need to wait for the concrete screed to harden. Finishing work can be done immediately after installation.
- Full maintainability. To carry out repair work, it is enough to lift a fragment of the flooring to provide access to the area with the fault.
Another undeniable advantage of the flooring system is its versatility, which makes it possible to implement a variety of modifications. Most of which are homemade. The main disadvantage of the flooring scheme is rapid cooling. The floor heats up in a short time and gives off heat just as quickly.
A big plus of a water-based floor is the possibility of relatively simple repairs. To get to the damaged fragment, it is enough to remove a section of the floor covering and remove the flooring underneath it
Actually, the heat supply is limited to that which is in the coolant liquid in the pipes. Therefore, when the boiler is stopped, the room will soon cool down. For this reason, deck systems are more often used as an addition to the main heating system, especially in cold regions.
Double floors with joists
When using this method to make warm wooden floors in a private house, a rigid base is first installed, which can be a flooring made of boards or chipboard. A waterproofing layer of roofing material or polyethylene is laid on the base created in this way. After this, a frame is constructed in the form of longitudinal logs, between which thermal insulation materials are placed. Waterproofing is again laid on the thermal insulation layer and flooring is carried out.
The best thermal insulation materials used for floor insulation are mineral wool and expanded polystyrene.
• Mineral wool is an excellent sound and heat insulating material, resistant to various mechanical and chemical influences, does not burn, and also repels water well. Mineral wool is produced in the form of slabs and flexible mats (rolls). • Expanded polystyrene is a more expensive, environmentally friendly, heat-insulating material. It also has many advantages such as: durability, high strength, resistance to microorganisms, low water and vapor permeability, easy to install and process. Sometimes foam or expanded clay is used as insulation. Date: September 25, 2021
Two structures could serve as support for the lag
- Special support beams that were placed in nests arranged in the stone foundation of the house or rested on the lower crown (if the house was wooden).
- Brick columns, which were installed in the underground space and could serve as both a base for support beams and a support directly for the logs.
Nowadays, when there is a wide choice of building materials, including concrete, a concrete slab or pad is often used as the base of the ground floor.
And, if the slab is mounted directly on the foundation, then the cushion is poured inside it and distributes the load directly onto the soil located inside the foundation contour.
