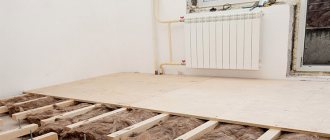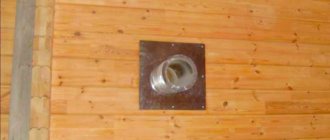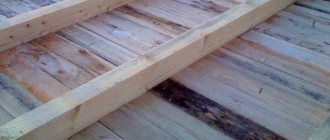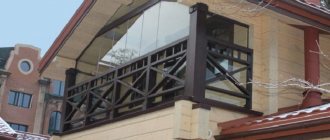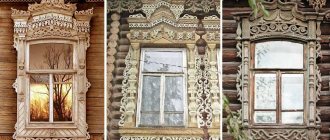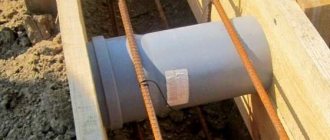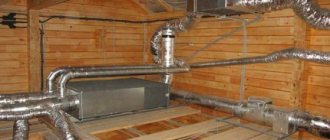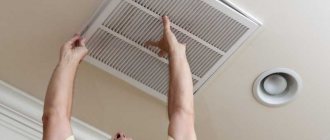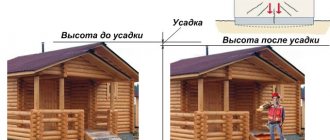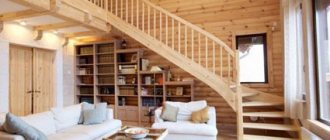Ventilation is an integral attribute of a modern private home. Fresh air has a positive effect on health and mental activity, gives the body vigor and energy. The cleanliness of country air in itself encourages the organization of a system for regulating the microclimate in the house.
Ventilation in a wooden house is designed to solve the same problems as in any other room - the removal of air supersaturated with carbon dioxide, the flow of oxygen, and ensuring a comfortable temperature and humidity regime. However, the process itself is affected by the characteristics of the material from which the building is constructed.
Arguments in favor of a ventilation device
Is it necessary to have a specially designed air exchange system in wooden construction?
The opinion that wooden houses “breathe” does not provide grounds for completely abandoning systems for removing excess moisture and removing air from rooms. Just like in the construction of concrete and brick buildings, in the construction of houses made of lumber, technologies are used that reduce heat loss. Instead of synthetic materials, natural seals made of jute, flax, and felt are used at the joints. Mineral wool is installed in the floors.
Houses built from wood or logs require ventilation systems, as they use heat-generating equipment that burns oxygen from air masses.
Isolated structures of wooden buildings do not allow natural circulation of air masses. In addition, conventional window and door joinery is being actively replaced by builders and owners with sealed plastic equivalents.
As a result, no fresh air enters the room, and exhaust air has no outlet. The inhabitants do not receive enough oxygen to breathe. Mold builds on exposed wood structures, destroying them at an exponential rate.
Ventilated air exchange is especially necessary in wooden buildings with sealed windows and doors.
Wood is also an excellent desiccant! If you don't deal with humidity, heat loss will at least double. After all, water is an ideal conductor for heat waves.
The tree “breathes,” but not to such an extent that air exchange occurs in full without a specially designed ventilation system. Wooden walls will not be able to completely remove household fumes. They will not allow microorganisms to remove airborne dust.
The choice of optimal ventilation scheme must be made at the design stage, although in timber structures it can be arranged or improved after construction.
Ventilation in a house made of wood or logs will prevent the negative impact of these circumstances on the inhabitants and the structure of the building. A natural ventilation system is necessary, but an artificial one can be built. If the ventilation system is equipped with a recuperator, the exhaust air can be used to heat a fresh portion from the street.
Ventilated floor installation
An important component of organizing air exchange in a log house is the ventilation of the floor, foundation and lower crowns of the log house. The system will dry the lumber of the base of the house, which means it will protect the entire building from rot and fungus.
All wooden house structures must be regularly dried with air currents. Particular attention should be paid to the base: foundation, ceiling, floor system
Basic principles and rules for base ventilation:
- Installation of vent holes (diameter - 10 cm) on the windy and opposite side of the log house base. The distance from the ground to the center of these holes should be at least 33 cm.
- Construction of the floor using a floating scheme with gaps around the perimeter of the premises. The gaps are loosely covered with a plinth, so that the air entering the vents can freely escape.
- Formation of ventilation holes in the floor structure that communicate with the underground. They are covered with gratings, suitable if the floor covering was not natural floorboards, but linoleum, carpet, laminate and similar material that does not allow air to pass through.
During the frosty period, the vents selected in the base or foundation are closed with dampers, which significantly reduce air exchange, and in the summer, grilles are placed on them.
The distance between the vents themselves is about 2 meters if the house is located in a lowland. If the log house stands high, then this distance should be increased, since the strength of the wind increases, and therefore the intensity of the blowing.
The ventilation system of a low-rise building must ensure ventilation of the underground and basements in a natural or artificial way
Particular attention should be paid to the air exchange system of attics and attics, on which the condition and durability of the roof largely depends. Ventilation of the attic and attic will increase the total amount of vents to 500th share of the total area of the entire house.
To organize natural air exchange in the attic or attic, pediment ventilation and dormer windows are installed. The type of ventilation structure is selected based on the shape of the roof. It is clear that in pitched versions it is easier to create an opening in the pediment; hip and hipped ones are equipped with dormer windows.
To remove the exhaust air mass, ventilation shafts will be required. They are most often planned in the center of the building, closer to the ridge. In summer, ventilation shafts can be equipped with fans, so the operation of the entire system on hot, windless days will be ensured.
If the air exchange within both the cold attic and the equipped attic space is insufficient, mold fungus spreads and multiplies with amazing speed
Roof ventilation requires careful attention to the following nuances:
- Between the insulating layers, insulation and roofing it is necessary to leave gaps of 3-5 cm.
- The specified distance is ensured by the installation of lathing and counter-lattice.
- Thermal insulation from the inside must be protected by a layer of vapor barrier.
- The insulation layer in the roofing pie must be protected from the outside by waterproofing, separated from the roofing by a ventilation gap.
Compliance with established norms and rules is necessary to develop a competent ventilation project in a private home. Knowledge of building regulations and pre-prepared drawings will help you do without designers, and at the same time achieve your goal - to keep a wooden house in a condition suitable for living.
Regulatory requirements for air exchange
Ventilation must be ensured already at the design stage of the house. It is recommended that both independent contractors and construction clients be familiar with the Construction Regulations (SNiP).
Not all guest workers can be trusted; most of them need to be closely monitored.
Designing a ventilation system for a wooden house is a very important stage of construction; only in this way can many mistakes be avoided and save on additional financial costs in the future. Incorrectly designed ventilation in a log or beam house is easier to work out, but the solutions to the problem will be significantly reduced.
SNiP No. 41-01-2003, which regulates the principles of constructing ventilation and heating systems, establishes standards for air circulation speed in the building and in its individual rooms:
- for living rooms, salons, bedrooms – 30 m3/h;
- for kitchens and bathrooms where humidity is high, the standard is 50 – 70 m3/h;
- for utility rooms the standard is 15 m3/h.
Regardless of the type of ventilation system, it must provide the rated volume.
The designer's task is to choose a type that will meet the requirements. It is also necessary to immediately specify the equipment and calculate the duct areas if they will be used.
What should be the vents in the foundation and how to position them
Ventilation holes in the foundation are made of round or square cross-section. If desired, it can be triangular or any other shape. If only they were large enough in area to effectively remove moisture from the subfloor.
Dimensions
The dimensions of ventilation holes in the foundation are regulated by SNiP (SNiP 31-01-2003). Paragraph 9.10 states that the area of the vents must be at least 1/400 of the total area of the subfloor. For example, if you have a house measuring 8*9 m, the underground area is 72 square meters. m. Then the total area of vents in the foundation should be 72/400 = 0.18 sq.m. or 18 sq. cm.
The same paragraph of the standard specifies the minimum ventilation area - it should not be less than 0.05 sq.m. If we translate into dimensions, it turns out that rectangular holes should not be less than 25*20 cm or 50*10 cm, and round ones should have a diameter of 25 cm.
Larger holes can be made
In multi-storey buildings this is done, but in private buildings such holes look too large. Usually they are made two times smaller, while increasing the number of vents so that the total area of the vents is not less than the recommended one.
How to position
Make vents in the foundation 15-20 cm below the top edge of the tape. If the base is low, a recess is made in front of the vent - a pit. But ventilation of the underground is required.
The vents in the base are placed evenly on all sides of the foundation opposite each other. This is necessary for the foundation ventilation to work properly. The wind, “flying” into one hole, will fly out into another, taking with it water vapor and radon.
The distance between two adjacent vents in the basement is about 2-3 m. If there are any partitions inside, at least one vent is needed for each “room”. It is also necessary to make vents in the partitions themselves to allow air masses to move and form a draft. This is exactly what we need. In order for movement to be more or less free, the area or number of holes in the internal partitions must be larger and better, if it is 2-3 times larger. You can make several holes the same size as in the base, or you can make one, but wide one. The second option, by the way, is preferable - the resulting passages can be used to service the underground.
If you don’t find a grate of a suitable diameter, you can do this
Vents in the foundation of any format must be covered with gratings to prevent living creatures from entering the underground. It is desirable that the grilles are metal and the holes are small. For mice, plastic is not a problem, and keeping them out is easier than dealing with them later.
This option improves ventilation conditions and protects against rodents
Design Features
From the very beginning, the project is created with our own hands. This activity is carried out in accordance with building regulations and taking into account the layout of the premises.
Provide air exchange in the main rooms:
- kitchen with gas stove – 70 m³/h;
- kitchen with electric stove – 50 m³/h;
- bathroom – 50 m³/h;
- living room – 30 m³/hour;
- bathroom – 30 m³/h;
- utility room – 15 m³/h.
Quality requires careful, durable construction.
The correct drawing is the basis for determining the parameters of the ventilation system, as it takes into account the distribution of rooms in the house.
This step requires the correct placement of system components. A professional planner may be hired to handle this complex task.
Design and principle of operation
To be pleasant in such a building, it is necessary not only to have clean air, but also the right temperature. Yes, and the air must arrive at a certain speed. The lower the tariff, the more comfortable the stay in the building. Air replacement when using a mechanical supply and exhaust ventilation system will be significantly greater than when using a natural analogue system. For a system with exhaust hood, the volume varies between 3-5 cubic meters per hour, while the option with natural ventilation does not exceed one cubic meter at a time.
For this reason, natural ventilation provides slightly more comfortable conditions. However, there are times when a mechanical system is necessary. The lower the air speed in the duct, the larger its cross-sectional area. Natural ventilation at the same volume of flow will require a duct with a larger cross-section than with mechanical ventilation.
A hood with a capacity of three hundred cubic meters per hour requires an air duct with a diameter of 35 centimeters for natural transportation. A mechanical exhaust fan will require an air duct with a diameter of only 20 centimeters. It is not always possible to install a large duct in the wall. But even installation along the wall or under the ceiling, from an aesthetic point of view, may not be the best solution.
Additional humidity reduction
To ensure that the ventilation system does not have to be strengthened by increasing the total cross-section or installing fans, the following work must be carried out:
- Installation of an effective drainage system - removal of water from the foundation.
- Waterproofing the base of the house and the basement. There are many types of waterproofing: it can be rolled, built-up, coated, etc.
- Performing insulation. The best material in terms of economy and efficiency is EPS. This is a good heat insulator that does not allow water to pass through. It is not of interest to rodents and does not rot. EPS can also insulate the blind area.
The listed measures do not cancel, but simply supplement ventilation. Only in combination can you achieve ideal drainage of the space in the basement compartments.
If the house is built on a soil foundation that does not drain water well, in addition to the ventilation system, drainage and storm drainage are required. The drainage system will collect water from the soil and upper layers of soil, the storm drain will collect and drain precipitation
When installing a system according to a forced scheme, the costs for installation, maintenance and service will be higher than when organizing a natural type. It should be taken into account that in winter condensation can form on the walls of the ventilation pipes themselves, and in cold weather the cross-section can become completely clogged.
To avoid this, pipes can be thermally insulated with penofol. At the bottom turn of the pipe, you can come up with a condensate collector - for example, drill a hole or install a tee instead of an angle.
Natural air exchange
Exhaust ventilation in a wooden house with your own hands is a labor-intensive process that requires certain knowledge. There are several types of ventilation. One of them is natural. Air is supposed to enter the home through cracks in the window and door systems. In order for air to escape effectively, it is necessary to take care of its exit routes. To do this, install air ducts. Modern construction technologies significantly complicate the process of natural air flow into a building. To create conditions for free circulation of air flows in the premises of the house, holes (decorated with grilles) are made in the door leaf. Strong suction is ensured by the long channel length.
Installation of natural ventilation
With natural ventilation, the warmest masses rise upward through special channels located vertically. How to make ventilation with your own hands? Equipping a natural system is the cheapest yet most effective task that you can easily do yourself.
The work begins in the basement, because that's where the fresh air from outside comes in. During construction, the walls of the house are equipped with special small holes to ensure air flow.
To ensure better draft, fresh air is supplied from the north side. The inlet to the power channel is designed at the level of the first floor.
Device
Complete natural ventilation in a wooden house with your own hands inside the premises is ensured by gaps specially left under the internal door, equal to 1.5-2 cm. Or installing ventilation grilles in the door. Warm air is randomly directed into the exhaust pipes. In each room, make an air duct in the ceiling area and mask the holes in the wall with decorative grilles.
Exhaust ducts must be installed above the roof. Air ducts must be equipped with special plugs or dampers to regulate the air exchange rate.
To avoid the backdraft effect during strong gusts of wind, ventilation in a wooden house involves installing separate ventilation ducts for each room. This means that the kitchen, bedroom and bathroom should have their own ventilation ducts to prevent unpleasant odors from entering the living areas. The attic space should also be equipped with the same type of ductwork to ensure proper ventilation. Non-residential attics are ventilated through openings in the roof.
Traction force in the ventilation system of a wooden house
Ventilation in a private wooden house and its draft depend not only on the wind, but also on other factors:
- Exhaust ventilation duct above the roof ridge.
- The cross-sectional area of the inner part of the channel.
- Number of curves and turns.
- The quality of the system's thermal insulation.
The best effect is achieved with a minimum number of obstacles in the form of: unevenness, kinks, kinks, etc.
During hot periods in a log house, the traction force is close to zero due to small temperature differences in the lower and upper layers of the ventilation duct. In such conditions, the best solution for ventilating the room is to use forced ventilation or simply open the windows.
Materials
Small wooden houses do not need brick finishing of the shafts, since the surface of the internal channel will have unnecessary roughness, where dust will begin to accumulate. In a small private house, it is recommended to use channel blocks made of smooth metal or plastic.
Advantages and disadvantages
Behind:
- cheap;
- Self-installation is possible.
Flaws:
- low productivity;
- The need for additional air exhaust from the kitchen and sanitary premises;
- heat loss during the cold season;
- sound insulation is reduced;
- Dust and insects enter the air flow;
- Dependence on weather conditions;
- inability to regulate power.
DIY ventilation installation
At the first stage of the work, ventilation should be done. Installation is carried out at the stage of pouring the foundation. A piece of pipe or plastic box is inserted through the hole in the wooden formwork.
Next, everything is filled with concrete. There should be as many such channels as provided for by the standards given above. Thus, those channels that will be on the leeward side will play the role of outlets. On the contrary, the holes into which the wind blows will be inflows.
Since the underground is a favorite habitat for rodents, at the second stage, the vents from the outside are closed with a ventilation grill made of fine mesh, preferably made of galvanized metal.
On the inside of the air duct, if necessary, you can install adjustable dampers or check valves to control air exchange and filters for air purification. In principle, the natural ventilation system is ready.
If the basement is large and natural ventilation cannot cope, then you can install a supply and exhaust system. The existing vent can be used as a forced supply channel.
Another option is to install a piece of L-shaped pipe, about 1 m high, outside the house, which is connected to an air duct passing through the base. There you can install a supply fan with an appropriate filtration system.
An exhaust duct should be installed during construction. To do this, a vertical plastic pipe or box is installed through a hole in the basement ceiling. This structure is attached to the walls.
As a result, the exhaust duct goes through the attic to the street. It must be raised above the roof by at least 60 cm and terminated with a deflector.
The outdoor pipe section is usually metal. The pipe passing through the attic is insulated. A fan can also be installed in the exhaust duct. There are many options. You should choose based on the design of the house.
Forced ventilation
The flow of fresh air into the premises of a wooden house can be carried out mechanically (using a fan). In this case, the exhaust pipes must be positioned vertically so that they do not have bends or bends. This will ensure high-quality removal of purified air from the house. The outlet of the exhaust duct must be at a height of at least 50 cm above the roof. For additional protection, special mushrooms must be installed on them.
The advantages of such ventilation are its low cost, the ability to clean and adjust the size of the incoming flow. Disadvantages of the system:
- The room loses heat by heating the clean air coming from the fan;
- dependence on electricity;
- noisy.
To remove treated air from premises, an exhaust ventilation system with forced air circulation can be used. Fresh air enters the house naturally (through cracks in windows and doors). It is pumped outside using a fan. Exhaust ducts can be additionally equipped with check valves to prevent the air from changing direction. In severe winter conditions, care should be taken to heat these elements to prevent icing.
This ventilation system for a wooden house has several disadvantages: it does not allow you to control the amount of clean air entering the premises, requires power and makes noise during operation.
Based on the above considerations, we can say that the best solution for a log house is recuperative supply and exhaust ventilation. This allows you not only to regulate the amount of inflowing and outflowing masses, but also ensures their cleaning. The energy efficiency of the installation is guaranteed by a recuperator, which allows heat to be transferred from exhaust air to supply air. Although the installation of such a ventilation system is labor-intensive and expensive, it can provide high-quality air exchange in large multi-story wooden buildings with an area of more than 200 m2.
Advantages of the system
There are several aspects in favor of exhaust ventilation:
- Maximum comfort thanks to a constant supply of clean and fresh air
- Environmentally friendly materials used for ventilation guarantee a comfortable atmosphere in the house and are a good prevention of various airborne diseases.
- If toxic substances are released into the air, the risk of contamination is minimized but should not be underestimated.
Depending on the complexity or simplicity of the building in question, the installation and ventilation scheme will be constructed differently. If you are not a specialist in this field, then it is better to entrust this task to good specialists and at the same time enter into a contract with the company providing the service.
By installing only exhaust ventilation in your home, old air will be removed from damp areas and fresh air will be brought in through wood, windows and vents. The main advantage of this method is the ability to control the air removed from the room.
In the case of an apartment building, extractions can be either individual for each resident of the building or for all apartments at the same time.
Types of ventilation systems
Ventilation systems are divided into groups according to the methods of stimulating air movement and the type of action. The optimal option is selected depending on the tasks being solved, the area and number of floors of the building. To a large extent, the choice is influenced by the financial capabilities of the future owner.
Classification by method of motivation
For wooden houses and log cabins, the following types of ventilation are most often used:
- Natural (gravity). Provides for the presence of ventilation vents (vents) and an exhaust duct that form air flow circulation based on the laws of physics. It should be taken into account that the rate of natural air exchange depends on weather factors, because movement is possible only if the air density outside the window is higher than inside.
- Artificial (mechanical). In it, the movement of air flows is stimulated by fans installed either in the supply components or in the exhaust components. Its undeniable advantage is the stability of operation in any weather. The mechanical system is absolutely independent of the physical parameters of the air mass outside and inside the house.
- Mixed (combined). In essence, it is a modernized version of the natural type of ventilation. To organize it, either the exhaust or the supply is mechanized with a fan. If an exhaust fan is installed, then the influx is carried out naturally. And vice versa: supply with a fan, exhaust - natural.
It is important to take into account the layout of a wooden house in order to properly provide ventilation, both natural and artificial. Determining the locations for vents, hoods and separate air ducts directly depends on where the kitchen and bathrooms will be located. It is in them that the exhaust holes are located.
The natural scheme is much simpler than the mechanical one in design and construction. However, when developing it, you should strictly adhere to the rules for the location of supply and exhaust components
Exhaust ducts in private houses most often lead into a common ventilation shaft. Therefore, kitchens with baths and toilets are usually grouped in one area. However, there are other solutions, for example, recycling waste through an air duct into the attic or directly through a wall exhaust valve to the street.
If you plan to build a complex architectural form, many owners of wooden houses choose an artificial air exchange system. The mechanical scheme does not oblige the components of the system to be located at a certain height and the kitchens and bathrooms to be tied to each other.
Division by principle of action
It is also necessary to distinguish ventilation systems by type of action, namely:
- Supply. Ensures efficient operation of the entire ventilation system designed to supply air inside. Fresh air pumped by supply ventilation fans displaces the waste mass outside through exhaust openings located in the bathroom, kitchen, and toilet.
- Exhaust. Ventilation hoods are found in any house/apartment. They can be with or without fans. In order to be able to regulate the air exchange rate, hoods are equipped with valves, dampers or fans that operate from the mains. If the fan is running in the hood, then fresh air itself comes in to replace the removed air.
- Supply and exhaust. Mechanical draft is provided not only by exhaust and supply fans, but also by the construction of air ducts. The effectiveness of these systems has been proven in large wooden houses. Those. where natural air exchange is difficult or impossible to achieve.
Despite the fact that in supply and exhaust systems fans operate for both exhaust and supply, usually only one direction is used. The home owner always has the opportunity to choose what to use more intensively.
The ventilation supply and exhaust unit can be equipped with a control device, which makes it possible to adjust the air speed inside the room. The downside is that such equipment is quite expensive, and its installation requires specialized tools and certain qualifications.
Nowadays, owners of wooden houses prefer a supply and exhaust air exchange system with the possibility of recovery.
A supply ventilation system with recovery is an ideal option for wooden houses, as well as for rooms where natural air exchange is disrupted
However, this option has both advantages and disadvantages. Firstly, you need to understand that additional equipment will be required to prepare the air before supply and to dispose of the waste air mass. All devices are volatile, which means they need power, the consumption of which will have to be paid for.
The following components will be used:
- air intake fan;
- electric heater;
- humidifier;
- filtration system;
- soundproofing systems.
If you have a system with recovery, you can refuse the electric heater, since it is a priori equipped with a heat exchanger. It uses exhaust air removed from the room for heating.
Hence the main advantage - home owners can significantly save on energy consumption. In addition, such a ventilation system can be used in the summer, when you need to cool the air and use air conditioning.
The air circulation rates of supply ventilation systems are the highest. They can be used for heating and cooling the premises of a wooden house, but they will have to invest significantly financially.
Exhaust ventilation type
The positive answer to the question about the need for ventilation in a wooden house is based on many years of experience in the construction and operation of private houses. The organization of air movement is the basis of the principles of exhaust ventilation. The air intake must be unobstructed. Natural supply ventilation ensures that air enters the house from the street. Main advantages:
- Economy;
- simple design of the ventilation system;
- Availability.
Exhaust ventilation in a detached wooden house is provided for at the design stage. It consists of a central duct with branches to provide air exhaust from all rooms in the house. To increase the efficiency of exhaust ventilation, fans are installed at the entrances to ventilation ducts. The power of fans varies, so it is selected depending on the size of the room. The fans are economical and there are models with automatic control.
Roof outlets
At the exit from the roof, the exhaust pipes are combined into a common rectangular ventilation duct. The common duct can be replaced with separate short ventilation outlets, almost invisible on the roof.
To enhance traction, a special cap is installed above the pipe - a deflector. When there is a side wind or air currents rise from the ground upward, it creates a vacuum and works as an injector. The deflector protects the pipe from precipitation, birds, and other large objects from outside.
There are technical requirements for the height of the channel in relation to the ridge level that must be observed. This is necessary so that the top of the pipe is accessible for wind blowing from any side and there is always draft in the ventilation duct.
Which type is most suitable
It is impossible to say unequivocally which type of ventilation system is most suitable for a wooden house. It all depends on the type of material from which it is made, as well as several other parameters.
A natural ventilation system is usually sufficient. If there is no fresh air supply, additional fans must be installed; if the exhaust air velocity is insufficient, exhaust air will help.
How not to make a mistake
The range of household heat exchangers is quite large and, although any such device is designed to perform one task - room ventilation, each device has its own differences, advantages, disadvantages, and each of them occupies its own niche, performing some task better than anyone else.
In order not to receive additional education in the field of domestic ventilation, the most effective solution is to contact the Fresh Air company, where experienced specialists will select the optimal equipment to perform the assigned tasks with an optimal quality-functionality-price ratio.
Roof of a wooden house and ventilation features
One of the main problems that arise during the operation of a house is the so-called “dew point”. Natural cooling of the air heated in the house leads to condensation in the attic structures, which causes gradual destruction of the structure. To ventilate pitched roofs, holes were used to penetrate natural ventilation. This system is not suitable for flat roofs. Ventilation can solve this problem. This type of ventilation involves mechanical air injection. During the cold season, a heater is required. The air must enter the room at a temperature of 18 degrees Celsius; a filter is installed to prevent dust from entering. The system is controlled automatically to avoid overheating.
How to install an air duct?
Most often, 2 air ducts are used to organize a supply and exhaust ventilation system. To make the circulation of air masses more uniform, take pipes of the same diameter. To speed up air removal, you can install an exhaust pipe with a slightly larger cross-section.
Install the air ducts at the greatest possible distance from each other on opposite walls. Along the route of the pipes, it is necessary to minimize the number of bends.
The exhaust pipe is mounted in one of the corners and its lower end should be near the ceiling so that all the warm air going up is removed through it. The air duct can be combined with a kitchen exhaust ventilation system and brought to the roof one and a half meters above the ridge.
The street air duct must be insulated, we wrote about this above. The most aesthetic option is to put another pipe on the pipe, but of a larger size, and lay any insulation in the resulting space. It is better to install a special ventilation deflector on the head of the pipe, which helps to increase traction.
Mechanical ventilation ducts passing through the basement should be insulated so that due to the temperature difference between the air passing through them and the air mass inside, condensation does not form on the pipes
The supply air duct is mounted in the opposite corner of the subfloor, and its open end should be as close to the ground as possible. The supply opening must be lower than the exhaust opening. In the same way, a pipe can be run through a house.
If the supply air duct is ducted through the roof, its intake opening should be located below the exhaust pipe. The outer edge of the draft pipe is raised on the roof to 20-25 cm.
Also, the supply pipe can be installed near the wall of the house outside. In this case, the hole should ideally be raised above the ground by 80cm. Inside, dampers are installed in each air duct to regulate the intensity of air movement.
The following article will introduce you to the rules for installing a ventilation system in the attic of a private house, covering in detail the principles of the device and the nuances of the structure.
Ventilation of individual rooms and elements of a log house
We have already talked about the three main types of ventilation for common log cabins, but ensuring air exchange in the following rooms is of paramount importance. About each of them in turn.
Attic ventilation
Ventilation in a wooden house with an attic floor has its own characteristics. An attic is a residential attic space located above the main living spaces. Properly installed ventilation prevents the harmful effects of condensation on the roof structure. Proper air exchange in the attic prevents overheating in the summer and icing in the winter (and, as a result, corrosion of metal roof elements, wet insulation, dampness and mold).
How to ventilate an underground floor in a log house if you have one?
To prevent mold, mildew, and mildew from forming in the basement, or for the house to just begin to rot, small holes must be left in the foundation. It is important to cover all these openings with rodent-proof mesh. To keep the basement from freezing and freezing, the openings should be completely sealed during the winter.
Air exchange in the bathroom
Ventilation in the bathroom of a wooden house means getting rid of excess moisture (as a result - mold, rotting of wooden structures, rust of metal structures). Proper ventilation will ensure:
- convenient temperature range;
- normal humidity;
- influx of fresh air.
Ventilation can be natural or forced. The second option is much more effective. The cost of electromechanical air injection means will be recouped due to the long service life of the structure. A fan with a check valve solves the problem of the spread of unpleasant odors. Ventilation in a wooden house in the bathroom provides owners with comfort and health safety, and also extends the life of the bathroom and the entire house.
How to ventilate a bathroom in a log house?
In the bathroom, the walls and floor of the log house are most susceptible to moisture absorption, so natural ventilation alone is not enough. It is recommended to install forced ventilation with a separate outlet. This is done in order to prevent the spread of odors in residential areas. For convenience, the exhaust fan can be connected to a switch so that when the lights in the bathroom are turned on, the hood starts automatically.
How to ventilate a kitchen in a log house?
This is where a classic hood comes in handy. It should be located directly above the stove, about 0.7-1 meter higher. Ideally, the hood should be at least 10 cm wider than your stove. There is no need to lead the ventilation duct to the roof; it is enough to bring it to the wall next to the kitchen.
The first place where dirty air is removed is the hood. The main characteristics when choosing a hood are: type, size, efficiency and operating mode.
Depending on the configuration, method of fastening and purpose, the hood can be
- Suspended. The classic option is above the hob. The main advantage of the equipment is its availability and wide choice when purchasing. Disadvantages: not always high efficiency, the need to periodically replace carbon filters.
- Built-in. Installed in kitchen furniture. Typically contains 2 motors and a grease separator. Provides supply and exhaust ventilation, does not differ much in functionality from other types.
- Dome. Installed under the ceiling.
Mounting types: wall, corner and island. They are selected according to the area.
When deciding which hood to install in a wooden house, several factors must be taken into account. Whether it is price or feature depends on the discretion of the consumer. The most important thing is to pay attention to the quality of the model. After all, a hood is not only a filter, but also health and safety.
Professional advice on selection and installation of equipment:
- If you are looking for a hood that is strong and durable, look no further than stainless steel or aluminum models.
- If you choose a fan with high output and excessive air flow, it may clog the air duct. This will cause the smell and smoke to spread to other rooms.
- Air ducts and air ducts should be cleaned periodically. Take this into account before choosing.
- If the kitchen area exceeds 15 square meters, then two ventilation ducts are installed. One will be used for filling with fresh air, and the other for exhaust.
- Keep in mind that the decorative grille and valve sometimes reduce air flow by a factor of ten. For this reason, do not choose a device with the minimum power.
- When choosing a hood, consider the volume of air that must be purified per hour. Take the volume of the kitchen, multiply the area by the height, multiply by the air exchange coefficient (12) and multiply by 1.3 (minimum reserve coefficient). This gives the suction power of the hood.
- When determining the size of the hood, remember that the air suction area should be the same or, preferably, larger than the area of the hob.
- How would you rate the comfortable noise level? 20 decibels are like the rustling of cards, 25-35 decibels are like a loud whisper, 50 decibels are like a normal conversation, 89-90 decibels are like the noise of a passing motorcycle or hair dryer, 110 decibels are like the noise of a drill or punch, 130 decibels are above the pain threshold.
- When choosing a hood, the question may arise whether lighting is required or not. They are available in automatic, touch and push-button versions. Experts believe that the presence or absence of light does not affect the main purpose of the hood, so when choosing, you should be guided only by your budget and personal taste. Focus on how the design of the hood will fit with the interior decor.
The need for underground ventilation
Ventilation of the underground space is unnecessary only in certain strictly defined cases:
- the floor covering is laid on the ground in compliance with all building rules, norms, and requirements (no underground volume at all);
- hydro-, vapor barrier of the soil, the above-ground part of the foundation under the floor (condensation does not form or accumulate).
In other cases, the organization of ventilation of this part of the building is mandatory for the following reasons:
- due to the temperature difference outside and under the floor, condensation forms, which settles on the base and ceiling structures. Over time, without proper ventilation, moisture destroys wooden elements, concrete, brick;
- Soil evaporation also contributes to excess moisture inside the underground, especially if groundwater is located close to the surface. Here, properly organized, effective ventilation and a foundation constructed in a certain way are necessary;
- With excess humidity, mold and bacterial colonies easily develop, affecting wooden structures, brick, and concrete. If the level of air moisture normalizes, the mold will remain, but will only grow more slowly. Another increase in this level will cause the development of mold and mildew in the affected areas.
Application of air conditioners
Can air conditioning replace the natural circulation of air masses in rooms?
Any climate control system, even the most expensive, is much inferior to a simple ventilation system. Do you want to think quickly to maintain your efficiency? Ventilate the room more often or, even better, do not skimp on the ventilation system, because, for example, in winter it is not always possible to open a window for a long period of time.
All split systems have two blocks that operate synchronously:
- The external component is the compressor, which condenses the refrigerant;
- The internal one is a radiator that heats the air circulating around it forcibly.
The air, which is subsequently cooled, is also taken from inside the room. This means that the split system cools and passes the same amount of air.
Some models also extract air from the environment, among other things, but its amount does not exceed 5%, so even in this case oxygen does not enter the room in sufficient quantities. The cost of such innovations is significantly higher than standard technologies, and they do not solve the problem.
Natural
No electrical equipment required. Exhaust ducts are simply laid throughout the house, which are connected to the general house exhaust duct. It is important to do them with a minimum number of turns and bends. This allows air masses to escape freely.
The indoor atmosphere changes naturally due to changes in pressure, temperature and convection currents. In winter, warm air rushes upward, entering the surrounding space outside through the pipes of the exhaust system, and enters the room through microcracks, cracks, the front door, open vents or windows. The concept of natural ventilation also includes the organization of air flow through supply valves of various designs.
Fighting condensation
If there is a large temperature difference between inside and outside, exhaust air can condense on the pipe and flow down. To minimize condensation, the ducts are thermally insulated and placed in a common duct with the pipes of the heating boiler, stove or fireplace. Thermal insulation increases drafts.
Another way to combat condensation is to install a steam trap. Older ventilation systems used an “otter” seal to cool warm air before venting outside.
Pipes that are in the field of view are masked in the following ways:
- hidden behind suspended and suspended ceilings;
- placed in decorative boxes;
- built into furniture;
- Order a custom tube design.
Recently, systems consisting of a large number of small cross-section air ducts have become popular, in contrast to traditional mainline transport. They are connected to one large supply and exhaust device, located in the utility room and connected to the collector.
Types of air exchange inside a wooden cottage
A private wooden cottage provides the opportunity to organize the following ventilation systems:
- Natural. It is organized using a natural air mass, which independently enters the room through open windows and doors and displaces the exhaust lighter air flow through the ventilation ducts.
- Forced: — exhaust (special equipment removes the waste mass outside); — supply (devices pump a fresh flow from outside into the building); — supply and exhaust (a unit with air ducts connected to it for removing/supplying exhaust/fresh air flow).
- Mixed ventilation system.
What types of recuperators are there?
Currently, there are only three main types of these devices:
- revolver;
- Water recycling;
- looks like a recording.
Ventilation in a private wooden house is most often organized using the latest various devices. Plate recuperators really have a huge number of advantages:
- Simple design. This type of recuperator has no moving parts, so they break down less often than other types of recuperators.
- There are no elements in the design that require electricity to operate.
- High performance.
The only disadvantage of such devices is the inability to exchange moisture in them. In addition, special valves must be installed in such recuperators, since their plate heat exchanger may freeze in winter.
Installing a window inlet valve
Window valves are mounted on the sash; it is quite easy to install this type of supply ventilation yourself in a private house. You will need the following tool:
- screwdriver;
- sharp knife;
- ruler no shorter than 35 cm.
window valve installation procedure
Work progress:
- We cut out the standard seal from the fixed frame in the place where the valve is intended to be installed.
- We install the seal that comes with the valve.
- We mark the location of the valve on the flap; it should coincide with the replaced area.
- We remove the seal section on the flap as well.
- We install valve plugs into the resulting gap. They must fit entirely into the slot so that the valve can subsequently be attached to them.
- The valve is glued to the double-sided tape and secured to the fasteners with self-tapping screws.
- A seal is inserted between the fasteners.
Now you can check the valve in action. The window inlet valve has several advantages:
- easy to install;
- during installation, all enclosing structures remain intact and intact;
- you can regulate the intensity of the inflow or completely block it.
And there is only one drawback: in severe frosts it can freeze. But there are branded models that do not have this drawback. You will have to pay more for them.
Another model of window valve is the handle valve. A very convenient device, the installation of which will have to be entrusted to a specialist.
Checking the system operation
Regardless of what type of ventilation system is installed in your log house - natural or forced ventilation - it should show good performance.
An anemometer is a device used to accurately measure the performance of a system. However, there are simpler measures. For example, you can open a window or shaft indoors and bring a sheet of paper into the ventilation shaft. If he pulls towards it, then the system is working normally. You can also use a candle instead of a piece of paper. In this case, the fire will be directed towards the barrel.
It is better not to check old ventilation using the last method (flame). It often contains cobwebs and dust, which can cause a fire.
During operation, the following factors must be taken into account:
- condensation on windows at low temperatures;
- mold next to mine;
- dust in ventilation ducts.
These symptoms indicate one thing - air pens need cleaning and prevention.
Having learned how to make a ventilation system in a house with a bar with your own hands, you will be able to do everything efficiently and independently. The main thing is to follow the advice of experts and the accompanying diagrams and drawings.
The ventilation system of a country house must be designed in accordance with the building materials used in the construction of the building and house. The rather favorable location of the house in a rural area at a distance from the city with its polluted atmosphere, saturated with particles of dust, dirt, industrial waste, etc., suggests that it is possible to do with natural ventilation, but this method is not suitable for every home. Let's consider the organization of ventilation in a wooden house, as well as how to make your own ventilation.
Walls of a wooden house and metabolic processes
Wood is an excellent organic material for construction. Only moisture exchange in wooden structures has nothing to do with air exchange. We are talking about moisture regulation. Human skin also senses gas exchange through moisture exchange processes, but just like wood, the percentage of gas exchange here is negligible. A tree cannot provide the human body with air capable of supporting the normal functioning of the body by regulating the humidity regime.
The question arises - how to make a hood for ideal comfort in the house. The ideal option is a forced ventilation device. It is controlled, that is, manageable. And it is carried out with the help of mechanical devices that provide a comfortable indoor microclimate.
How to ventilate a house made of timber without making mistakes
Planning air exchange already at the design stage of the building along with heating is a good idea. In “wet” rooms, at least a minimum ventilation system in the form of ventilation ducts must be provided. However, not all developers want to do this, as it is quite a labor-intensive task. Therefore, in most cases, homeowners are forced to solve this problem on their own. How not to make a mistake in organizing ventilation at home from the bar?
The shape of the roof slope and the height of the pipe above the roof are important for the formation of natural draft in the ventilation ducts. A long communication socket does not always look aesthetically pleasing, and a short socket can cause backdraft. The flow path depends on the roof structure. If it has a complex shape, the ventilation of a wooden house will not be effective.
Natural air exchange almost completely stops in the warm season, when there is no difference in temperature, and, consequently, pressure inside and outside the building. In this case, forced ventilation must be provided.
The discharge of treated air from the bathroom and living areas must be organized separately, otherwise, in the event of a malfunction, odors can spread throughout the house.
Openings for air ducts are best placed near the ceiling (at least 150 mm from this surface). Thus, air exchange in the room will always be effective, regardless of temperature parameters.
A log house, contrary to the assurances of manufacturers, must be ventilated. The integrity of the structure, the health and comfort of the residents depend on this. It is better to do this at the stage of designing a house, along with installing heating.
For a smaller timber structure used as a holiday home, it can be naturally ventilated. Larger, permanently occupied wooden buildings require better ventilation, which a recovery system can provide. Despite the higher cost compared to other ventilation methods, it will not cause heat loss in the house.
It is important to correctly distribute the space for the device so that it does not occupy living space and does not disturb the residents of the house. The optimal place for its installation is an attic or a separate room.
Main mistakes when arranging ventilation
It is necessary to take care of ventilation when designing a house. It is imperative to provide ventilation holes in all wet rooms.
When arranging ventilation in a building made of laminated veneer lumber, it is important to consider that the effectiveness of natural ventilation largely depends on the geometric shape of the roof. The more complex the shape, the lower the efficiency of the ventilation system. If you make the ventilation outlet pipe too short, you can even get reverse draft.
Recommendations for choosing a ventilation system in a log house
- If you have built or are planning to build a small log house for seasonal living, natural ventilation in a log house will be enough for you. In this case, there is no need to insulate the joints with sealant; natural ventilation of the log house will be carried out through them. Make sure bathrooms have vents to allow air to escape. They should be located closer to the ceiling of the room. It is advisable, for better drawings, to provide fans in these openings.
- If you are planning to build a wooden house for permanent residence, it is recommended to insulate the house between the rims (sealant and sealant), install airtight windows and doors. To save heat, it is recommended to use forced ventilation with a recuperator. In our experience, such local recuperators will be needed in sanitary facilities, kitchens and bedrooms. Their advantage is that they can be installed at any time and according to your needs.
- The chimney from a stove or fireplace is a natural exhaust system. This should also be taken into account when planning ventilation.
- If you plan to install an automatic ventilation system for the entire log house, design it in advance along with the log house itself. Such a system requires additional height in the rooms for laying ventilation ducts.
- When installing doors, it is recommended to leave a gap of 2-3 cm between the floor and the door to ensure better air exchange between rooms.
The most important thing when organizing a ventilation system is to decide on the purpose of the house, the number of people living in it and budgetary possibilities. Our architects have been working with log houses for many years and know how to use the natural benefits of wood to create a comfortable microclimate all year round. Write to us if you have questions - we will answer any of them.
Conclusions and useful video on the topic
The conclusion suggests itself, the ventilation system is an integral part of wooden houses:
If you figure out in advance how to properly make ventilation in a log house and organize it correctly, the building will last for many years without the slightest problem.
Tell us about how you installed a stable air exchange system in your own house, built from timber or logs. Share technological nuances that may be useful to site visitors. Please leave comments in the block form below, post photographs related to the topic of the article, and ask questions.
