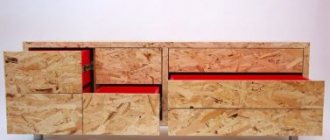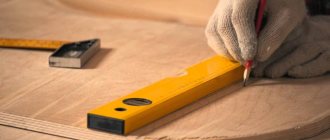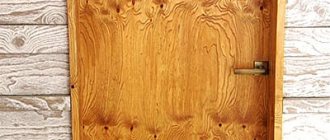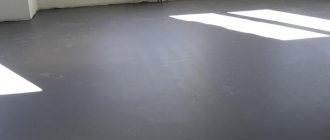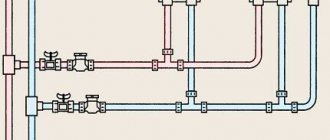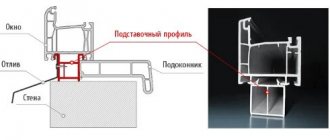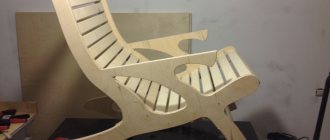- home
- Construction and renovation
- Floor
>
>
⬎
Often, people associate floors with joists with something old, creaky, rotting and obsolete. Of course, there are now many advanced technologies for floors that make it possible to insulate, waterproof and raise the floor level to a greater height, if the design requires it. However, one should not exclude good old logs - the solution is simple and, with high-quality installation, will eliminate the disadvantages typical of such floors.
Advantages of adjustable joists
The most undeniable advantages of adjustable floors are the ability to raise the floor level to a greater height without increasing the overall weight of the structure and the speed of installation, in comparison with various screeds and self-leveling floors. The big advantage is that there are no wet processes and therefore no need for drying. Insulation of such floors also does not cause any problems - polystyrene foam, extruded polystyrene foam, mineral wool, all these materials are acceptable. In comparison with self-leveling, floating screeds, the insulation does not have high requirements for insulation density and it is possible to select a budget material.
When pouring screeds up to 5-10 centimeters thick, the advantages of lags are not relevant, however, situations often arise when the floor level needs to be raised by 15 centimeters or more. Such heights may be required when there is a large difference in floor slabs, during partial renovation of an apartment, where it is necessary to join the old floor on joists.
Of course, there are screeds with the addition of expanded clay, various floating screeds that allow you to raise the floor level and at the same time insulate. As a rule, the cost of materials and work increases, and if a 5-centimeter screed is 1.5-2 times cheaper than an adjustable floor, then with layers of more than 10 centimeters, the cost of the lag remains the same, which cannot be said about wet screeds.
Secrets to successfully installing an adjustable floor
Adjustable plywood and joists
After completing installation work, be sure to thoroughly clean the floor surface before installing the flooring. Excess debris, sawdust, and pieces of plastic can create squeaking and noise after laying the top layer of the floor.
Carefully hammer and tighten all floor fastenings. The reliability of the entire structure depends on this.
If you are making a high floor, it is advisable to place soundproofing material between the joists. This will avoid unnecessary noise when using the floor. Don't skimp on the quality of materials. It is more profitable to immediately choose more expensive materials for installing the floor, instead of completely redoing the entire job after a short time.
If, after installing the floor, you need to move communications, you can simply remove several strips of the adjustable floor in the right place. After completing the necessary work, you can easily put the floor back in its original place.
We hope that our tips, as well as step-by-step instructions, will help you install an adjustable floor in your home, cottage or office yourself, quickly and without any difficulty.
Flaws
The disadvantages of flooring with joists include the risk that the floor will creak; in an aggressive, humid environment, wood is not so durable. The issue of squeaking is practically reduced to zero when choosing high-quality, dried logs and the correct fasteners. Many people are confused by the possibility of laying tiles on such floors - this problem can be solved, the joists are installed in sufficient quantities to eliminate significant deflections in the canvas, and gypsum fiber is laid over the canvas. Gypsum fiber serves as a damper; even with large fluctuations in the size of the canvas due to changes in humidity, gypsum fiber is quite stable and does not provoke the tile to snap.
The material of the canvas laid on the joists is quite diverse: from the most budget chipboard to two-layer plywood. Planed boards, lining and OSB - you see, a very wide choice for flooring with joists.
Which supports to choose
If you decide to build a subfloor using a jacking system, then the technology will involve the use of special threaded supports. They can be classified into metal and plastic. The latest type of adjustable joist supports are usually made of galvanized steel, so they do not corrode.
Such devices can withstand impressive loads, so they are used when renovating premises not only for residential purposes. The only drawback of such supports is that they contribute to the destruction of the concrete base. Over time, the pins dig into the material, which leads to the formation of cracks.
Plastic adjustable supports for joists differ from metal ones in that they are not as durable. However, the material is not exposed to moisture. If you install rack-bolts with small pitches, the floor will be able to withstand a load of 300 kg per square meter. Plastic supports will not create a load on the concrete floors, and therefore will not contribute to their destruction.
Anchors, fasteners
To attach the logs to the concrete base, it is the anchors that are needed; plastic dowels are not able to cope with the loads to which the logs are subjected. The so-called plastic bushings, which are screwed into the joist and attached to the concrete, are very inconvenient to install; they can only be purchased from those who professionally install floors. Naturally very expensive. In addition, they have questionable reliability; the bushing is attached to the concrete base with a dowel-nail.
The most reliable fasteners can be assembled yourself, despite the cunning marketing of “wet flooring” and then naturally dried bars; they have a bent shape. You can use them, but you should carefully choose those that are smoother. Let me note that the logs do not have to be planed and smooth, preferably straight and not “screwed”. You should also avoid knots; if the hole with the anchor hits a knot, the joist will significantly lose its strength.
Prepared logs can be treated with an antifungal compound; this will not interfere in potentially damp areas.
Constructions
The construction of a wooden floor can consist of one or several layers.
A single covering is installed without the use of joists and is not characterized by low thermal conductivity. To insulate a house, it is best to make several layers of boards, which will provide additional waterproofing. Floorboards are always laid on joists, and they, in turn, are laid on a base of concrete or brick, metal pillars or on the ground. In rare cases, a technology is used that involves walling up logs into opposing walls. This leads to the formation of wide spans that are quite difficult to bridge.
The installation of a wooden floor on a concrete base looks the same as the installation of coatings in an apartment, which involves the use of floors made of reinforced concrete slabs. It is most difficult to install flooring on the ground floor, since the underground space must be well ventilated and dry. The reliability and durability of the floor surface depends on this, especially if the building is located in an area of high groundwater.
The floor in a wooden house consists of OSB boards, on which a layer of waterproofing and thermal insulation material is placed. The structure is secured by a vapor barrier film and finishing flooring. To ensure natural air circulation in the home, a distance of 2 cm should remain between the heat-insulating material and the finished surface. For the same purpose, holes of several centimeters are drilled in the corners of the rooms.
It is necessary to make an insulating layer on both wooden and concrete bases. For maximum insulation, thick insulating material is often used, which is placed between the first and second layers of double flooring.
How to cover logs
Materials can be varied, from rough to finishing. For subsequent finishing, you can lay a regular edged board - this option is more suitable for a private home. Sheet materials are suitable for both private and apartment buildings. It can be plywood, chipboard, OSB. All these materials are considered rough, with subsequent installation of linoleum, laminate and parquet boards. With additional gypsum fiber flooring, tiles are laid.
The finishing coating includes floorboards and lining. Their further finishing consists of sanding and painting (although it is often useful to do this before installation).
As a sheet material, I would like to mention plywood - it is strong, durable and tolerates moisture well. Due to the different orientations of the veneer layers, plywood is less susceptible to variations in size. There is, however, one unpleasant drawback: in most cases, the thickness of the sheets may differ slightly by 1-2 mm, and the difference may be present at different ends of the same sheet. Because of this difference, for linoleum flooring, for example, you will have to putty the seams. However, despite this, plywood is considered the best material for adjustable floors - 10 mm plywood in two layers is the most durable solution. Plywood no thinner than 18 mm is placed in one layer.
How to make a subfloor in a wooden house
Let's consider one of the most difficult options - installing subfloors on joists without floor beams. Such a floor is often found in small rooms of a private house or in cases of peculiarities of log house construction technology, when floor beams were not used.
Making a subfloor with your own hands
Step 1. Marking. Make a zero mark around the perimeter of the room using a water or laser level. This will be the finished floor level. From this mark you need to minus the thickness of the final coating and the lag. Make a second mark; the supports for the joists should be located at this level. They can be made from concrete, blocks or bricks. There must be concrete in the ground; only the above-ground part is allowed to be laid with bricks.
Marking the zero level using a laser level
Scheme for finding the level of the future floor
Step 2. Make supports in any way; the distance between them should take into account the linear parameters of the log and the total load on the floor.
Adjustable screw supports
Adjustable screw supports for logs - photo
Columns for logs
Step 3. Place all the logs under the rope, do not forget to insulate them with two layers of roofing felt.
Step 4. Secure the joists. To do this, you can use metal corners and fix them to the walls of the log house.
Attaching the log
The photo shows how to attach the logs to the wall.
Example of waterproofing lag
Do not forget to leave a gap of approximately 1–2 cm between the walls and the ends of the joists; take metal corners with oblong slots to ensure free longitudinal sliding. Tighten the screws in such a way that the logs can move in the slots. For reliability, it is recommended to attach the logs with dowels through at least one post; the side of the corner fixed to the log must also be movable.
Step 5. Prepare the material for the subfloor.
Oriented Strand Boards
We have already mentioned that in our case all the scraps are suitable, some can be covered with plywood or OSB, and some with pieces of boards or unedged materials. It is desirable that the sheets of plywood and OSB be moisture-resistant; if they are not, then soak them with drying oil or an antiseptic.
Plywood FSF
Step 6. Check the distance between the joists. If it is the same, then all the workpieces can be cut to a standard length.
Checking the distance between joists
Step 7. Place the boards on the prepared shelves. We have already mentioned that these can be either wide boards nailed at the bottom of the joist or skull blocks installed later on both sides. You should not try to make the subfloor continuous; small gaps do not affect anything. In order to save materials, it is recommended to specifically leave a distance of 5–8 centimeters between individual boards. But this can only be done in cases where pressed mineral wool or foam boards are used as insulation.
Sub flooring
Arrangement of the subfloor
Step 8. Vapor and waterproofing. If you have extra money and time, you can install hydro- and vapor barriers in any case.
Vapor barrier layer on subfloor
Vapor barrier laid on the floor
If you don’t want to act rashly, then figure out why such protection is needed. Mineral wool has excellent heat saving properties, does not rot, and does not promote the proliferation of microorganisms, including fungi. This is great, but it has two very significant drawbacks. First, with increasing relative humidity, thermal conductivity increases sharply. Water conducts heat well; there is no need to talk about any heat-protective functions. Secondly, it takes a very long time to dry. This means that all adjacent wooden elements will constantly be exposed to high humidity. There is no need to explain what the result of such conditions is.
Laying vapor barrier on the floor
If you insulate the ground floor with mineral wool, then a vapor barrier is required. It will prevent moisture from the ground from penetrating into the thermal insulation. If foam-based materials are used as thermal insulation, then such vapor barrier is unnecessary, these materials do not absorb water.
Vapor barrier on the floor - photo
Now about waterproofing. In any case, the subfloor below does not need to be covered with such materials; there are no “gushing” sources in the underground. But after thermal insulation is laid on the subfloor, it is necessary to protect it from moisture penetration from the finished floor. This applies to all types of materials, mineral wool and foam. Waterproofing protects not only them from water, but also the subfloor boards and joists.
Materials for floor insulation in a wooden house
Floor insulation with mineral wool
Insulating layer over mineral wool
Preparing the base
A concrete base is required to securely fasten the anchors. Typically, in commercials, fasteners for joists are installed in a perfectly leveled cement-sand screed (CSS). But the reality is that for real work leveling the base is not required, moreover, usually the screed does not have sufficient strength to reliably hold the anchor. If in your case the installation will be carried out for some reason on the central fiber substation, then you should drill down to the concrete. Or check the strength of your tie by tightening a test anchor. But I still recommend attaching it to concrete.
Preparation consists of cleaning, foaming and caulking various cracks to avoid drafts. You should also mark the location of future logs; this is done on the walls, where the middle of the log will be. When marking, you should take into account the centimeter gaps of the sheets from the walls so that the seams clearly fall in the middle of the joist. The easiest way to mark is this: first, mark the logs on which the sheet joints will be, and only then distribute the remaining logs between the seams so that the distance between them does not exceed 30-40 cm.
I would like to note: usually all the lags are made parallel; at seams perpendicular to the lags, additional lags are not required for connecting sheets; more on this later. Of course, the logs can be set as you like, they can be longitudinal or transverse, the point is that there is no need to make extra crosshairs.
Where and when can it be used
Considering the design features, advantages and disadvantages, we can conclude that this type of flooring is advisable to use when:
- It is necessary to level the surface and significantly raise its level, and the base does not allow for a thick layer of screed. The height of the level rise can reach 20 cm.
- It is necessary to lay communications, for example, heating pipes, under the raised floor.
- It is necessary to make thermal insulation or sound insulation.
- The design of the room provides areas with different floor levels.
Installation of logs
From my own experience, I was convinced that it is more convenient to drill holes for bolts and countersunk nuts in place. If you make holes with countersunk holes in advance, you eliminate the possibility of moving the fastener; this may be necessary when the fastener hits a weak spot in the concrete, a covered void, etc. This is my personal opinion; it is certainly possible to drill holes in the joists in advance. I will describe my method, and it’s up to you to decide which is more convenient and practical. This method is not relevant with ready-made fasteners purchased in online stores - there you need to tighten the lowest nut to fix the anchor.
The joist is laid in the marked place, a hammer drill is used, and a hole is drilled directly through the joist in the concrete base. Having drilled, the anchor is immediately inserted without washers and nuts. This will prevent the jog from moving during further drilling. I would like to note that in panel and monolithic houses, in most cases, the thickness of the ceiling is no more than 10 centimeters, so drilling more than 5 cm is highly undesirable, be careful!
Having drilled, you need to clean the hole with the same hammer drill in drilling mode so that all the crumbs come out. In this way, all the joists are drilled and the bolts are tightened in the anchors. The fasteners are securely fixed in the concrete, but the logs have free movement up and down.
After tightening the anchors, the bolt heads are cut off and the joists are pulled off. Screw one nut onto each protruding stud and put one washer on. It is not easy to screw a nut onto a sawn bolt, so it is useful to have a small file on hand; trimming the sawn edges will make it easier to screw on the nut. Next, holes for the upper nuts are drilled into the joists, they are put back into place, the position of the joists is adjusted using the lower nuts, and they are tightened from above with a second nut and washer. It is most convenient to adjust the lag using a laser level. A tubular wrench is convenient for tightening the upper nuts, and an open-end wrench for adjusting the lower nuts.
After all the adjustments, the studs sticking out above the joist are cut off. The installation of the logs is complete. If insulation was planned, the insulation is laid and foamed. Excess foam is cut off and the floor is ready for laying.
Algorithm for creating a floor on slabs
The second type of flooring is done on slabs. It is chosen if the height of the floor should not exceed 3 centimeters. It is difficult to hide communications in such a space between the base of the floor and the covering, but it is quite possible to place cables from the telephone or the Internet here.
The process of installing this type of floor is somewhat reminiscent of installing an adjustable floor on joists.
Algorithm for creating a floor on slabs
Materials and tools
Before installing an adjustable floor on slabs, you need to prepare the following tools and materials: sheets of plywood or other material, bushings, stand-up bolts, drill, self-tapping screws, hammer, water or laser level.
| Type of plywood | Description |
| Plywood FC | moisture-resistant appearance; urea resin is used for gluing veneer sheets. This plywood is intended for indoor use. |
| FKM plywood | has increased water resistance and is made on the basis of melamine resins. This type of plywood is unique, since environmentally friendly melamine resins are used for its production. Due to its environmental characteristics, plywood is used in furniture production and for interior finishing work. |
| Plywood FSF | Veneer sheets are glued together using phenolic resin. This type of plywood also has increased water resistance. It is not recommended for interior decoration, as phenolic resins are harmful to health. Typically used for exterior finishing work |
| Laminated plywood | It is based on FSF plywood, which is covered on both sides with a special film. Laminated plywood is used for the manufacture of formwork. This type can be used repeatedly |
| Bakelized plywood | Bakelite resin is used to glue veneer sheets together. This type of plywood is used in aggressive climates, sea water, aggressive environments, and sometimes for monolithic work. |
| Marine plywood | similar to bakelized, but less durable. Made from foreign wood species |
| Plywood Flexible | foreign version. A distinctive feature is the ability to bend well in the transverse and longitudinal directions |
Video - Which plywood is better
Preparatory stage of work
- Just like when installing an adjustable floor on joists, installing a floor on slabs requires certain preparation of the working surface of the floor. Be sure to remove excess debris and correctly distribute communications that you plan to hide under the floor. Remember that the maximum lift height will be about 3 centimeters.
- Carefully place the sheets around the perimeter of the room. The distance between the sheets should be 2-3 centimeters on each side of the sheet.
- Mark the points for drilling holes. With a sheet size of 1.5 by 1.5 meters, 9 holes will be enough. One hole should be located in the middle (center of the sheet), four holes can be at the corners of the sheet and four more should be located in the central part of each side of the sheet. This arrangement of holes will ensure reliable fastening of the sheet.
Instructions for installing an adjustable floor on slabs
Installation of sheets
Fastening plywood
- After we have marked the holes, we begin drilling. We take a drill with a special attachment with an extended tip.
- We insert stand-up bolts into the drilled holes. We attach the bushings to the underside of the bolts using small self-tapping screws.
- Once the bolts are inserted and secured into each hole on the sheet, we turn the sheet over and place it on the subfloor.
- We drill holes in the concrete base through the post bolts and insert dowel nails into these holes.
- Hammer the nails exactly halfway.
Installation process
Adjustment
- After preparing and installing the sheets, we proceed to their alignment and adjustment. To make adjustments, we use a special key, as well as a water or laser level.
- After carefully adjusting the height of the sheets, we carefully cut off the extra centimeters of the post bolts.
- Using a hammer, drive the dowel nails all the way to the base of the floor.
Instructions for installing an adjustable floor on slabs
DIY adjustable floors
First and second layers of plywood flooring
First and second layers of plywood flooring
Final stage
- If necessary, we place thermal insulation or sound insulation of the floor on top of the sheets.
- After installing the sheets, we also lay out laminite, tiles, parquet, linoleum or any other selected floor covering.
Flooring
The most important thing in flooring is to align the sheets so that the seams fall in the middle of the joists. It may happen that the seams will be significantly displaced, if the sheet does not fit onto the joist by at least a centimeter, you will have to change the layout of the sheets or make additional seams; twisting the joist is much more problematic. The seams running across the logs are pulled together from below with a bar or the same sheet material. It is important to leave a 5-15 mm gap from the walls, the canvas will have room to expand if something happens, this will in some cases avoid the floor creaking.
When laying plywood, an unpleasant phenomenon may occur: the screws may not fit into the canvas and burst, the result is not a tight fit and a squeak may appear in this place. In the place of the broken screw, you need to tighten a new one, stepping back a few centimeters. If the screws break too often, there are two options: take thicker screws instead of 3mm, for example 6mm, or before tightening, make a countersink with a drill slightly larger than the diameter of the head.
That's all, I hope I gave comprehensive information.
Installation of logs on the ground
- First, level and compact the surface of the soil. To do this, take a large log, nail a board to it from below and, moving this log with someone in pairs, you will level and compact the bumpy surface. For these purposes, the board must be at least 50 mm thick and slightly larger in diameter than the diameter of the log.
- Now you need to take measurements and markings for the supports for the logs. If you use the bottom trim bars for these purposes, you can make marks with a pencil directly on them. If you have made a choice in favor of a grillage covered with roofing felt, then place marks on the roofing felt. Remember that the distance from the wall to the first log varies from three to twenty centimeters.
You, of course, remember that to create the support pillars on which the logs are placed, you will need to make a foundation. Let us remind you that it can be made for a number of pillars or specifically for each one. The minimum dimensions of a plot with a foundation are forty by forty centimeters. The minimum height is twenty centimeters, of which five is the height above the ground surface.
Instructions for pouring the foundation are given below.
- Measure twenty centimeters on both sides on the axis marked on the beams.
- Make notes.
- Pull the cord between the marks
- We perform the same actions in a plane perpendicular to the joists. This will allow you to outline the corners of the pillars that will be located at the intersection of the cords.
- Drive pegs into the corners, then remove the cords.
- Remove some of the soil in the designated areas. Compact the area, fill with crushed stone and compact again.
- Make formwork ten centimeters high in the protruding part of the future foundation.
- For waterproofing, lay plastic film in the hole. If your soil is clay or a clay castle was previously made, then there is no need for film.
- Reinforce with mesh. The mesh must be welded from metal reinforcement. The diameter of the reinforcement is eight millimeters. It is installed just below the middle of the future concrete layer.
- We pour concrete. Most often, “lean concrete” is used, in which there is less cement than sand and crushed stone.
- Let the foundation dry. This will take up to three days.
If desired, when the concrete has dried, you can waterproof it - cut the material into separate fragments (40 by 40 centimeters) according to the size of the column. Place the sections on the concrete. There is no need to coat with bitumen.
PolaRemont.ru still does not advise neglecting waterproofing, since concrete absorbs moisture well, being not intended for use in conditions of high humidity.
Next we lay the bricks. Two layers are enough. Place the latter perpendicular to the length of the log. Choose a brick of a brand no worse than M100. For masonry, use cement-sand mortar.
Ruberoid, cut into squares of 25x25 centimeters (the size of a brick column) and placed on top, will serve for waterproofing. Next comes the soundproofing lining.
Since you need a perfectly flat floor, carefully check the horizontal position of the joist. For these purposes, first of all, set up “beacon” logs - these are the elements outermost from the walls, located at a distance of two meters from each other.
It is very important not to forget to check the horizontal position of the joists relative to each other and the ground. If unevenness appears, the excess should be removed with a plane. Linings will help disguise sags
The maximum permissible deviation from the norm is one millimeter for every meter
Linings will help disguise sags. The maximum permissible deviation from the norm is one millimeter for every meter.
Next comes the installation of intermediate joists. Attach them with corners to the posts. Use self-tapping screws to secure. We secure the second part of the corner to the support with dowels.
Application area
Having considered the advantages and disadvantages of adjustable floors, you can determine the possible applications of this design. These options include the following cases:
- there is a need to level or raise the floor to a considerable height if this cannot be done using a concrete or mortar screed;
- it is necessary to carry out a large number of wiring of various plumbing, electrical, low-current and other types of communications;
- additional sound and heat insulation is required;
- The project provides for the installation of floors located at different levels.
For each application considered, it is necessary to consider and select an individual design of an adjustable floor, which will be adjusted in accordance with all the requirements for the coverage of a particular room.
Alignment of logs to a single horizontal level
- After placement, the logs need to be secured to the base floor. For this purpose, special holes are made in the post bolts. Using a drill and a long bit, drill holes through the bolt in the subfloor. Insert fasteners into the drilled hole: a dowel-nail or a dowel with a screw. Screw the fasteners, but not all the way - the adjusting bushings (bolts) must rotate to adjust the height.
- After securing (not completely) the bolts of the racks, you need to align all the joists in a single horizontal level. The permissible deviation is no more than 1 mm per 1000 linear mm of floor.
- If necessary, install soundproofing sheets on special hangers.
