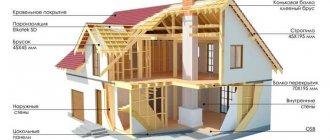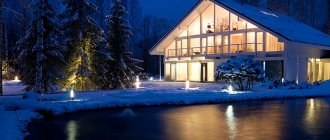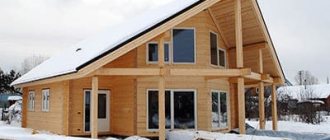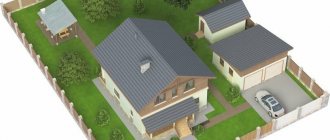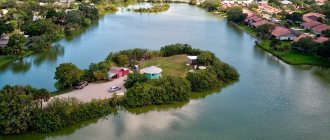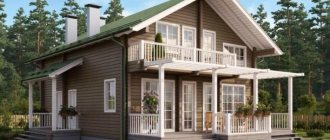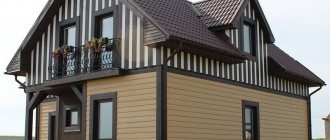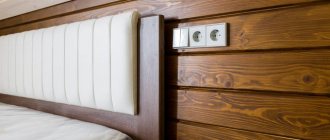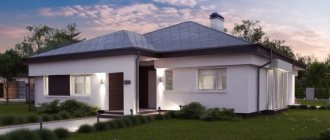The construction of frame houses, in which the load-bearing functions are performed by massive wooden elements - posts and ceilings, is gaining increasing popularity. However, many owners doubt the reliability of such technologies, thinking about the comparative fragility of wood, its poor resistance to fire, mold and insect parasites.
These problems can be solved by treating the supporting frame and other wooden elements with special compounds that prevent rotting and increase resistance to temperature.
Types of protective treatment
Processing wood to improve its strength characteristics and load-bearing qualities has been practiced since the very beginning of the use of wood as a building material. Previously, before the advent of special compositions, mixtures based on tar, natural tree resins and heat-resistant varieties of clay or sand were used for processing. Such materials coped with the tasks assigned to them, which is confirmed by the monuments of ancient wooden architecture - houses treated with tar and other materials have been preserved in good condition for 200-500 years.
Today, materials for protecting wood have become much more advanced; they are developed in laboratories where optimal protective compounds are created, and are manufactured in industrial conditions in compliance with production standards.
The following protective materials are available on the market:
- Fireproof impregnations;
- Hygienic products for protection against mold and mildew;
- Antiseptic preparations for protection against bark beetles and other insects.
The selection of funds is made based on the operating conditions and characteristics of the facility.
What is antiseptic?
It is also worth clarifying that antiseptic treatment is the impregnation of lumber with special chemical compounds that protect the wood structure from moisture, rot, and insects. There are three things you need to know about this event:
- If the lumber is initially dry (kiln drying) and does not come into contact with moisture during operation, it does not need antiseptic treatment.
- If a chamber-drying board will be in contact with moisture for a long time, it needs such protection.
- Wood with natural moisture needs antiseptic treatment regardless of operating conditions.
Now, knowing these three features and the structure of a frame house, let’s look at the question of the need to antisepticize the frame.
Base strapping
Most often it is made from timber with natural moisture, is located close to the ground and, moreover, is in contact with the external environment. It follows that the lower trim of a frame house should always be treated with an antiseptic. And if the lower part of the building is not protected by basement finishing, then impregnation should be repeated regularly every 5-7 years.
Floors
Strength elements and subfloors are usually made from wood with natural moisture content. Like the lower trim, all these structures are located in close proximity to the ground, from where moisture constantly rises. Accordingly, antiseptic treatment here also helps to significantly extend the life of a frame house. It is not necessary to treat only what is located on the side of the premises behind the vapor barrier.
Frame of walls and partitions
In order to minimize the cost of already inexpensive frame houses, quite often boards of natural moisture are used to assemble the wall frame. It should also be taken into account that today many houses are built without finishing, which allows the frame to dry naturally. If damp lumber is immediately packed into films and membranes after assembly, then it is worth pre-preserving the wood.
It also makes sense to treat the elements of a dry board frame with an antiseptic, which for one reason or another is left unfinished for a long time. In other cases, this expensive procedure is not necessary.
Interfloor ceiling
Only load-bearing elements—beams—are processed. And even then, if they are made from so-called atmospheric drying boards. If the interfloor ceilings are arranged correctly, the beams are dry, and are closed on both sides with a vapor barrier, as required, there is no point in antisepticizing them.
Pediments
By analogy with the wall frame.
Rafter system
As a rule, it is not antiseptic. However, a number of measures are taken to ensure that the structure is not weakened by moisture. For example, roofing material is laid on waterproofing, and effective natural ventilation is ensured in the attic.
Efficiency of antiseptic treatment
There is a wide range of wood preservatives on the market. They can be divided into means for external processing, internal processing, as well as universal use for internal and external work. The basis of such compositions are antiseptic additives that provide protection against mold, mildew, mosses and lichens that appear on wood when the humidity level increases.
Antiseptics are made on a water basis, and after complete absorption and drying, they are safe for others, as they do not have harmful fumes. When applied, the product penetrates deeply into the surface, providing protection even after wood cracking caused by natural shrinkage and shrinkage. Antiseptic agents can be of the following types:
- Temporary – protect wood for 1-5 years;
- Leave-in - long-lasting formula, protection up to 35-40 years.
When processing, it is recommended to apply the product to all load-bearing wooden components, wall frames, roofs, plinths, etc. When choosing an antiseptic, pay attention to its purpose. Many manufacturers produce separate products for treating roofs, walls, basements with high levels of humidity, contact with soil or water.
Structure of the power frame of a Finnish frame house
To make the answer to the question about antiseptic more clear and convincing, you should start with the construction of a frame house. Or rather, from what parts the frame consists of, and under what conditions it is used after construction is completed.
Let us briefly list the main components of a Finnish frame house:
- The base frame, if double, consists of two beams laid on the foundation through a layer of waterproofing.
- Floors - consist of power logs, lower platform, subfloor and finishing flooring.
- Frame of walls and partitions - the main elements here are corner and intermediate posts, jibs and crossbars.
- Interfloor ceiling - in this design we are only interested in the ceiling beams.
- Rafter system - rafters, reinforcing lintels, additional stiffening elements if the roof has a complex configuration.
All of the listed structures can easily be classified as a frame, since everywhere there are load-bearing elements made of wood.
Fire Treatment Efficiency
Fire protection products are made from components that form a non-flammable film on the surface of wood. Thus, upon contact with high temperatures or open fire, the film is destroyed first, and the wood remains intact for a long time.
For self-ignition of wood, prolonged heating at a temperature of 350-400C is sufficient, which can occur in areas in contact with chimneys. The use of fire-resistant treatments increases the durability of wood and eliminates the possibility of fire.
As practice shows, planed timber treated with a high-quality protective agent remains resistant to fire for 7-10 minutes of continuous contact with flame. This time is enough to leave the building or put out a local fire. Even after the wood begins to smolder, the destruction process slows down significantly, which makes it possible to quickly repair the object after the fire is localized.
Bottom line
Complete antiseptic treatment of the frame of a Finnish frame house makes sense only in two cases. Firstly, if wood of natural moisture was used for construction. Secondly, when a frame house is built without finishing, and this work is not planned to be carried out in the near future. In all other cases, it is advisable to treat only the elements of the lower trim and subfloors with an antiseptic. The rest of the structure after finishing will be protected from moisture by films and membranes, and therefore there is little point in antiseptic treatment.
How often does wood treatment need to be done?
The frequency of treatment depends on the type of protective composition chosen. So, if the service life of an antiseptic is 10 years, then subsequent treatment is recommended no later than 8-9 years after the first application. In addition, it is necessary to regularly check the condition of the main wooden structures that perform load-bearing and supporting functions. So, if traces of peeling are found on the beams, the protective coating is swollen, bubbles or cracks have formed, it is recommended to repeat the protection procedure ahead of schedule. Checks should be performed once a year.
Basic rules for painting wooden buildings
Wood is a living natural material that has a high expansion coefficient. Painting must be carried out exclusively on dry lumber, because Moisture escaping from the wood can tear the paintwork.
The purpose of coating wooden surfaces with paint is to preserve wood, prevent rapid changes in its structure, and, accordingly, extend the life of the wooden structure as a whole.
If the finishing work is carried out correctly, the paint and varnish coating can last on wooden surfaces without additional painting for 10 to 15 years.
Preparatory stage for painting a wooden facade
Before you start painting the outside of a frame country house yourself, you need to prepare for finishing work.
First of all, it is recommended to check the weather forecast, because... External finishing of the facade will be done outdoors. Do not paint in the rain, in damp weather, or on a fairly bright sunny day. All these natural phenomena will negatively affect the final result.
The ideal day for exterior painting of wooden buildings is a warm, windless day without bright sunlight.
Painting a frame house should be done only in personal protective equipment:
- Protective glasses;
- Overalls;
- Latex gloves.
When performing finishing work with a spray gun, it is imperative to cover your face with a respirator. Also, for your own safety, when painting the upper part of the facade of a residential building, especially a two-story building, you should use a protective construction helmet and safety elements.
To perform painting work at height, it is not recommended to use a standard wooden or aluminum ladder; it is better to give preference to a stepladder or special scaffolding.
Having prepared all the necessary consumables, tools and protective equipment, you also need to prepare the work surface itself for painting.
Main activities to prepare the facade for painting:
- Thorough cleaning of surfaces from dirt and dust;
- Removal of fungus and mold, if any, with special solutions;
- Be sure to use a spatula to remove the resin;
- Places where there were knots are opened with varnish;
- Metal inserts on a wooden surface must be coated with a special anti-corrosion primer.
Also, before starting painting work, you must wait until the wood is completely dry. If you don’t have time for this, you can additionally treat the painted surfaces with an antiseptic primer, but it also needs to be allowed to dry.
Required Tools
Painting a frame country house after its construction on the outside with your own hands requires special painting tools.
Of course, if possible, it is best to use a spray gun for the exterior decoration of a wooden facade. It quickly and evenly distributes paint over the entire working surface, while being quite economical. But this is expensive equipment, so it is not practical to buy it for one-time painting work.
If you paint a building exclusively with one brush, there will be a fairly large consumption of paint and varnish material, and the procedure itself will take a lot of time. And using only a roller for painting work will not allow you to paint hard-to-reach areas of the facade.
Therefore, if it is not possible for someone to borrow a spray bottle, it is recommended to purchase a couple of brushes of different sizes for painting surfaces in hard-to-reach places and a wide roller for painting the main working area.
Recommendations from experts
It is recommended to plan painting of frame houses for the warm period of the year, when the ambient temperature does not fall below 5ºC and does not rise above 23ºC.
However, you should not carry out painting work when the sun is at its zenith. On a very hot day, the solvent included in the paint and varnish material will quickly evaporate, the paint will thicken and lie unevenly on the wooden wall.
When painting on a fairly cold day, the paint structure becomes very viscous. Such finishing material will not adhere well to the surface being finished.
Wall frame
Racks, jibs, and crossbars are made from boards (usually dry). Contact of the frame with the external environment occurs only during the construction process. After finishing, which is carried out without delay, all the used lumber ends up in a “pie” of moisture and wind protection and vapor barrier (outside and inside, respectively). It follows from this that it is not at all necessary to treat the frame with an antiseptic. The only exceptions are those cases when a board of natural humidity is used for its construction.
First stage of construction: foundation
Like any other construction, a frame house begins with the construction of a foundation.
The foundation can be:
- tape
- columnar
- pile
We will not consider the remaining types, since they are used extremely rarely.
What is the essence of these foundations?
A strip foundation is a monolithic foundation made of concrete, which is poured in a liquid state under load-bearing external and internal walls.
To do this, you need to apply markings using stakes and rope, mark the locations of future walls, dig trenches with your own hands or with an excavator (mini tractor).
Install formwork in the trench, which can be removable, permanent, purchased in a store, rented, or made from boards or plywood with your own hands.
We waterproof the finished formwork with ordinary film from the inside and fill it with cement mixture for the strip foundation.
When it hardens, it is necessary to remove the formwork and check the geometry. If there are differences in height, apply an additional layer of cement for leveling.
DIY strip foundation
A columnar foundation consists of pillars that are installed in certain places: in corners, in areas of overlap, at a distance from each other of no more than 2-2.5 meters.
The pillars can be cast in cement or prefabricated from blocks. Filled ones are made in the same way as with a strip foundation, but not trenches are dug, but holes into which square or rectangular formwork is installed. The formwork is also waterproofed.
Columnar foundation for a house
When using poured foundations, do not forget to use jibs, since liquid cement is often so heavy that it pushes apart the formwork that you put together with your own hands.
Important: do not forget to recess the reinforcement in the poured foundations or the mesh to make it stronger. It is also necessary to install anchor bolts at this stage.
Pile foundation for a frame house
A pile foundation resembles a columnar one, but the role of pillars is played by piles. They are driven into the ground in the same places where the pillars would be. And they have the same supporting function.
Piles can be used on difficult soils - clayey, for example. After installing the piles, the geometry must be carefully checked. Screw piles can be adjusted in height.
What affects timing?
Although on average a frame is installed in a few weeks, certain factors can greatly delay the time frame. These include:
- Complexity of the project.
A simple house, without architectural and technical refinements, is built faster.
A simple frame house can be built faster
- Technologies.
The most famous are: Canadian (frame-frame), German (panel-frame) and American (from SIP panels). The Canadian one is considered the fastest. - Number of workers.
Independent construction can take years.
House using Canadian technology
- Time for preparatory operations:
geological and geodetic surveys, paperwork, purchase and delivery of materials.
ADVICE. When planning construction, consider not only the number of floors and layout of the house, but also its location on the site, as well as additional buildings. The construction of a frame according to a standard project takes no more than 3 months; with a simple layout, 5 weeks will be enough. You will be able to complete this same amount of work on your own no earlier than in six months.
In addition to these factors, the experience and qualifications of the craftsmen are of great importance.
How to speed up the construction process
And finally, I would like to say about what can be done to speed up the construction process:
- think over and calculate the work schedule and budget in advance;
- approve all necessary communications projects;
- use a standard project - the house is built faster according to the proven scheme;
- choose technologies that do not require long-term shrinkage;
- enter into an agreement with a well-established construction company in the market.
Frame project cost
First of all, you should decide on the area of the future house, based on the size of the planned budget for its construction. We suggest that you familiarize yourself with the estimated prices for ready-made top projects of frame houses:
- up to 50 m2 – from 5,000 to 11,000 rubles;
- from 50 to 100 m2 – from 7,000 to 14,000 rubles;
- from 100 to 150 m2 – from 8,000 to 15,000 rubles;
- from 150 m2 and above – from 15,000 rubles.
If you do not have sufficient knowledge in this area of construction, we highly recommend that you not create a project yourself (let us clarify that the project is not the appearance of the house and the layout of the rooms inside, but at least the architectural, structural and engineering sections). It is best to contact the developer and order a project from them. Choose a company that will build your house, see their standard projects. Refining such a project to suit your requirements will always be much cheaper than individual development. Remember that building your “dream” house according to an individual project, say with an area of 100 m2, will take longer and will cost more than making improvements to an existing project measuring 200 m2. Prices for individual design depend on the complexity of the design, footage, etc. and start from 50,000 rubles.
Main rules
Remember, so that your frame house does not rot in 5 - 10 years, you can and should follow three basic rules.
1. Completely dry frame house elements
Only dry materials should be used in the house. Do not allow the use of EB boards during turnkey construction. “Turnkey” means complete interior finishing.
2. Sealing the house from the inside
Use only high quality films. Pay more attention to gluing seams. It is especially important to observe this point when the house is being built for permanent residence (all year round).
3. Ensure moisture-proof outside
As the saying goes, “measure twice, cut once.” Check the film that you will install on the external walls; it should be a film FOR EXTERNAL WALLS.
You can find out how to arrange and do all this correctly on the Internet or by watching the video presented on our website. If any video does not open, write to us about it.
And, perhaps, the most important thing.
If you don’t know how or don’t want to build a house yourself, then special attention should be paid to choosing a company that builds frame houses. Before you make any transaction, be sure to check all available data about the company you have chosen.
Video: Why frame houses rot
Why do frame houses rot? With this video we are trying to answer this question, since today the warranty on frame houses is three years, sometimes five years. And most of the houses built now will rot within 8-10 years. How to avoid this and what you need to know to avoid getting caught, watch our video.
Video: Confession of a builder / Why ventilate the frame? Video: Frame house UNDER DEMOLITION!
Attention! All comments, reviews, links and email addresses are subject to mandatory verification by a moderator.
If your link or email is useful for our resource, it will be published. SPAM, ref. links, etc. - will be deleted!
Are you sure you want to report this review?
Messages, Comments, Reviews (2)
You are viewing: Rotting frame house
At first
5/5 (2)
Max (msk, Moscow) writes...
Now you can’t trust builders at all, unless these builders are, of course, your own friends whom you trust and who won’t let you down.
Reply to the author
2 May 2021 21:19
Arina (Kursk, Kursk region) writes...
In 2021, an 8x6 frame house and a 4x6 bathhouse were built. Everything was built from planks of natural moisture. This spring we remodeled the window in the bathhouse and everything turned out to be rotten. Both the boards and the wool are covered with mold or rot, I don’t know how to say. It is clear that everything will have to be disassembled and remade. But the main question is this. We understand everything about the bathhouse, but what to do with the house? The house has expensive finishing, both inside and outside, it’s a shame to pick apart it, but it doesn’t give you any peace. Is it possible to see what is going on inside the walls without dismantling the walls? Maybe there is some technique?
Administrator:
Hello. Of course, there is special equipment, video cameras, for example (video endoscopes and endoscope cameras). But even with the help of special cameras, you will not be able to see the full picture of what is happening there. To get a good look you will have to drill a lot of holes and this will not solve the issue 100%. It is quite possible that the situation with your house is not as critical as with the bathhouse. If you are not sure that the walls are in good condition, then find the opportunity to dismantle a small section of the finishing and see what is there.
Reply to the author
4 May 2021 10:29
Page 1 of 1
Interfloor ceiling and rafter system
The ceiling without finishing consists of beams and insulation, covered on both sides with a vapor barrier. Accordingly, the beams also do not come into contact with the external environment, and therefore do not need antiseptic treatment.
The rafter system is also entirely wooden. However, from the outside it is protected by roofing material, under which a moisture- and wind-proof membrane is also laid. If properly installed, there should be no moisture from the attic side. The exception is projects with a residential attic. But in such cases, roof insulation is provided. And since there is insulation, it means there is also a vapor barrier that will close the rafter system.
Additional expenses
The cost of services for the construction of a frame structure may increase due to:
- Remoteness of the object. The further from the city it is planned to build a house, the higher the transportation costs for the delivery of materials. In addition, if workers are not provided with housing near their place of work, they will have to spend money on their daily travel or rent transport for them.
- Features of the project. Construction of a house with balconies, second light, polygonal, oval, etc. involves additional payment, since their installation will require more time and knowledge than conventional structures.
- Construction technologies. This includes the rental of special equipment, construction of scaffolding, installation of additional communications, etc.
- Inaccurate estimate. If the calculations are incorrect, there may be a shortage of various types of materials that are consumed during the construction of a frame structure. In this case, they will have to be purchased and delivered to the construction site.
In addition, there are force majeure situations when it is necessary to pay for the downtime of a construction crew due to a delay in the delivery of building materials.
Floors
The basis and load-bearing part of the frame floors are wooden logs. Between them there is a thermal insulation material. Below, under the joists, a subfloor made of boards is installed. A moisture-proof membrane is laid on this base before laying the insulation. A vapor barrier film is mounted on top of it (insulation) and then finished floors are laid. Thanks to this device, almost all boards used for flooring are protected from moisture on all sides. For their manufacture, as a rule, dry lumber is used. Only the subfloor needs antiseptic treatment here. In some cases, it is also covered with waterproofing, which eliminates this need.
Prescription of antiseptics
All products according to the method of their use are divided into two categories: prevention and treatment. In the first case, the timber is processed before construction and thoroughly dried. Or a newly rebuilt house is treated for prevention. For medicinal purposes, antiseptics are used when problems have already appeared: mold, dark plaque, rot, traces of parasites.
It is advisable to antisepticize a frame house both outside and inside. The outer side of the building is most often treated with oil or combination compounds. Water-soluble products are most often used inside.
"Pitfalls" in calculations
In order not to make a mistake and correctly calculate the cost of constructing a frame house, it is worth finding out in advance the cost of services of the developer company or construction team per m2, the total working area, and then carry out your own calculations. Thus, the vast majority of companies publish on their websites, and at the first stages they name very underestimated figures, which most clients take seriously. The price on websites is usually indicated for the construction of a summer house according to a specific standard project, with a minimum amount of insulation, an economy package (only an empty box), in off-season months. As soon as you think about building a house, do not rush to sell all your apartments and buy a plot in the hope that a million or two will be enough for a house. Will not be enough! Ask several companies to calculate one of the standard projects that suits you in terms of footage, to suit your needs (dacha or permanent residence). This way you can understand more or less the real cost of construction. Other customers make a colossal mistake when calculating, which later hurts their pockets.
Let's look at a simple example. It is required to assemble a frame house with an area of 100 m2. The team set a price of 1,400 rubles. per m2, deliberately without specifying which meters we are talking about: the floor, or the working surface. The customer multiplies the area by the declared cost and it turns out that the assembly will cost him 140,000 rubles. In reality, in this case the area of the working surface of the frame should be taken into account, i.e. to assemble just one external wall (assuming its size is 3 x 3 m, respectively, its area is 9 m2) you will need 9 x 1400 = 12,600 rubles. Similarly, we calculate the cost of the remaining walls, including internal ones, and ceilings. It should be noted that the cost of installing rafters, as well as roofing, sheathing, insulation and finishing work are calculated separately by teams.
