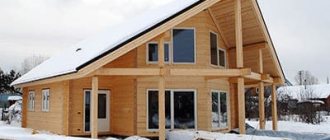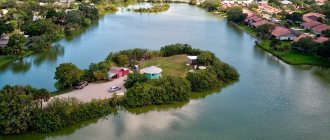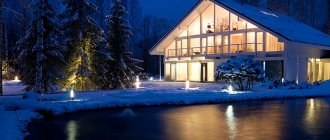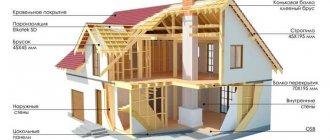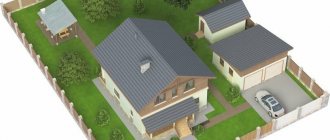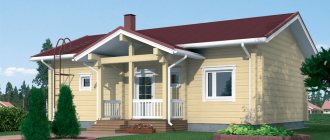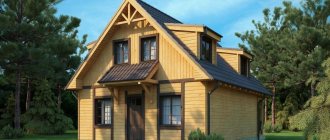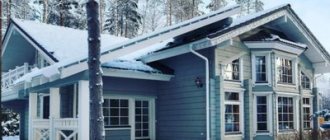Steel is used, so this profile and similar elements (beams, corners) are called LSTK - light steel thin-walled structures.
They are usually sheathed with gypsum plasterboard sheets with any external finishing using any materials.
Let's consider the features of houses with a metal profile frame: the construction process, for which areas and conditions they are best, cost, basic requirements for materials. After analyzing the opinions of users, we will try to answer the question of whether it is worth building a frame from LSTK.
What is a metal profile building?
Metal profiles (LSTC) for frame prefabricated houses were once used in Russia more for industrial, utility, and technical buildings.
It was rarely seen in private housing construction, since the cost of heating a home exceeded normal amounts - the metal has high thermal conductivity. But with the development of technology and closer acquaintance with this type of frames, the situation has changed noticeably.
The principle of a house on steel enclosing structures is standard: the structure is assembled on a load-bearing hollow frame made of profiles fastened together . A solid, strong, stable structure is formed, onto which the main wall materials with layers of insulation and waterproofing are attached.
LSTK began to be used in Canada starting in the 1950s. Over time, special thermal profiles were invented. The combination of these technologies and effective insulation materials completely solved the problem of heat retention and some other disadvantages.
Housing made of steel profiles is extremely common in the USA and Japan due to low labor costs and the absence of the need for complex equipment and special equipment.
METAL MODULAR HOUSE ON A HILL – NO DISCOMFORT IN 35 M² OF LIVING SPACE
Until recently, modular building structures were used exclusively for the construction of trading platforms, trailers, and warehouses. But architects have learned to implement creative, non-standard housing in a prefabricated building. A wooden or metal modular house can be located on any limited area. Bruno Zaitter arquiteto professionals demonstrated all the advantages and possibilities of such a building in the project The Refuge in the Countryside.
When and where is construction appropriate?
Frames made of metal profiles can be erected in any conditions - there are no special restrictions. Let's consider how the environment affects this type of construction :
- Sometimes it is believed that such buildings are not for particularly cold climates, but this is not true: insulation materials are used that can completely solve the problem of thermal efficiency. Here it is especially important to pay attention to the quality of insulation in order to minimize cold bridges.
- A maritime climate would seem to have the most warnings - the air in such regions is especially likely to provoke intense corrosion. But this is not so: this will not affect the profile in any way, since it is protected by sheathing and insulating layers.
- High humidity won't have any effect either. In this parameter, LSTC is much better than deformable profiled timber (laminated timber is better, but much more expensive).
- There are no cautions for dry, hot conditions.
- Seismically hazardous zones. Here, LSTK is not only possible, but also desirable - the design is extremely resistant to vibrations and shocks. Such houses are popular in Japan. The structure (but only up to 3 floors) does not shrink and can withstand shocks of even magnitude 9.
The scope of metal profiles for frame structures for housing is the same as for wood - low-rise buildings, cottages, dachas, superstructures/extensions (attics, balconies).
Especially in the latter case, the corrugated pipe is more convenient due to the speed of assembly. This is an excellent solution for a garage, outbuildings , including those with the possibility of living in them.
Back in 2010, many builders and citizens in the Russian Federation often believed that only technical structures and commercial objects were built from LSTK. But today this opinion has changed dramatically. Residential buildings made of metal profiles are being built everywhere; they are as ordinary as those made of wood.
Standard popular buildings based on LSTK: two-story cottages of 150 - 200 m2 and one-story buildings, the footage of which is almost unlimited, starting from several square meters. m, ending with full-fledged housing with a garage. It is convenient to make various extensions, storage rooms, and small technical rooms from the profile.
Requirements for parameters and designs
The main standards for LSTK are set out in SP 260.1325800, but there are almost no standards specifically for profile frames or they are very vague, so foreign rules (EN), projects and technical specifications (TS) of manufacturers are more often used (for example, Baltprofile is perhaps the most authoritative), development companies.
You can order profiles and corner beams of any assortment at most factories specializing in metal. Standard fasteners and hardware are used, so there will be no problems with them either.
Requirements:
- The frame and roof sheathing are assembled from profiles of identical quality.
The material must have the same expansion coefficients in order to qualitatively combine the elements into a solid structure, which guarantees strength and perfectly dampens vibration. When using metal with different coefficients, the skin will rattle, the connections will become loose and weaken.
For housing, they take not a simple profile, but a thermal one. Exceptions include properties in warm climates and seasonal country houses.- Hydro- and windproof layers are mandatory, since the frame is light, the elements are thin, narrow, and there is an increased risk of blowing.
The same applies to vapor barriers to prevent condensation from accumulating. Typically, thermal insulation is always used, even in warm climates, since it simultaneously serves as sound insulation. - The appearance of cold bridges must be minimized through proper installation of insulation.
Detailed requirements for thickness, weight, cross-section, profile shape are in SP 260, and it also contains the basic formulas for calculations.
What materials are they built from?
According to SP 260 (clause 5.6.5), not only cold-formed galvanized profiles are used, but also hot-rolled and composite welded parts. The zinc coating is usually 18 to 40 microns thick. Hot rolled elements are more expensive, but much more durable. The thickness of the sheets from which they are made is 0.7...2 mm.
The parameters are specified by SP 260:
- For cold-formed profiles, cold-rolled products (1...4.5 mm) are used from carbon steel coated with zinc on continuous galvanizing equipment. The accuracy category in terms of thickness and width is increased, the flatness is normal, the edge is cut, the zinc layer is not lower than 275 g/sq. m. Steel grade: in the range from 220 to 450 or according to GOST 14918.
- You can use a thin-sheet steel profile coated with aluminum zinc or zinc aluminum. The protective layer must meet classes that provide the required corrosion resistance.
- If it is necessary to enhance anti-corrosion resistance, then bent and corrugated sections made from hot-dip galvanized, cold-rolled painted sheets are used.
- You can use imported steels with parameters according to SP 260.
- Auxiliary elements - gussets, fasteners, support plates - are made of steel not lower than class C255.
- Main types of connections:
- bolt (self-tapping, self-drilling screws);
- on blind rivets;
- other hardware - targeted dowels, combined rivets - can be used in accordance with the current technical specifications and standards of organizations.
- Welded joints can be used if necessary according to specifications. They must comply with SP 16.13330 (subsection 14.1) and be carried out in factory conditions with anti-corrosion protection of the weld area. But LSTK with electric arc connection and resistance welding are prohibited in unheated rooms (below -45° C).
The prefabricated post-and-beam frame is the basis of enclosing structures . Profile of the first class of galvanization (275 g/sq. m, anti-corrosion layer from 18 to 40 microns), its thickness is most often in the range of 1...2 mm.
For housing, only a thermal profile - to reduce thermal conductivity, with high thermal resistance, which is achieved by a minimal cross-section and slotted perforation.
If the requirements for heat preservation are low (seasonal country houses, warm climate), then you can take a regular one.
Detailed requirements for the profile are in SP 160:
In addition to corrugated pipes, special beams are used to cover the floor and ceiling. A rafter system is created from similar parts.
Let's consider wall materials, insulation:
- The inside of the room is most often sheathed with two sheets of plasterboard (12.5 mm) or gypsum plasterboard.
- Next (towards the street) a vapor barrier is fixed to the gypsum board - polyethylene 0.1...0.2 mm, resistant to aging.
- Then - insulation: mineral wool (most often). For a better effect, another layer is often installed: mini-slab, polystyrene foam.
- Next is hydro-wind protection.
- Sheathing for siding, ventilated façade, sandwich panels.
Use ordinary insulating materials .
There are many types of insulation, but the most popular is mineral basalt wool - it is cheap and has good parameters, including excellent noise insulation, which is especially important for frames made of LGSF.
Subtypes of metal frames
Conventionally, all LSTK frames can be divided into types according to the number of floors, purpose, and size.
By number of floors
Everyone is familiar with the appearance of the “skeletons” of multi-storey solid technical, commercial, administrative premises and even high-rise apartment buildings - they use not LSTK, but LMK (I-beams, channels, angles, square and round pipes).
We are describing lightweight steel thin-walled structures. And there are limitations:
- spans – length up to 14 – 18 m;
- number of storeys - up to 4 - 5 floors.
Reference! It is believed that the maximum economically advantageous number of storeys for a building made of LSTK is up to 4 floors. In practice, most houses made of metal profiles are no higher than 2 floors plus an attic superstructure.
It is convenient to assemble attics, superstructures, and extensions for existing structures made of other materials from LSTK.
There are ready-made kits for wall, roofing and ceiling systems .
They can be used in combination or separately. The advantage of a one-story house made of LSTK is that you can assemble the simplest frame without partitions.
But for the construction of a large building from a profile, internal reinforcing structures and trusses of complex shapes are used for an increased span.
By purpose
Buildings for any purpose can be constructed from LSTK . There are no restrictions other than the above. Housing for permanent residence must be high-quality insulated, created using thermal profiles. For a seasonal dacha structure, you can do without the above and use conventional enclosing structures. The same applies to non-residential premises.
By size
Small buildings made of LSTK are considered to be those up to 50 m2, for example, change houses, garages. Medium - up to 150 sq. m, large ones - from 150 m2 (this is already 2 floors). The advantage of the first two types is that they are usually built on a columnar foundation or on steel screw piles, if the building does not have a basement or ground floor. A strapping beam made of steel channel (16 - 22 mm) is mounted on top of such supports.
For a building with 2 floors, a prefabricated strip base may be required, although not always - it all depends on the project. You can also use a monolithic foundation platform.
Other advantages of small buildings made of LSSK:
- The project is simple or unnecessary, there are many standard drawings, calculations are also elementary or completely absent, you can apply the minimum acceptable requirements for the profile.
- Extremely quick assembly, the work can be done with your own hands with a minimum of tools - you only need a screwdriver. The building is assembled like a designer on site.
- Can be transported, assembled/disassembled (it will be easier to do this with self-tapping screws).
It’s easier to assemble a small building with your own hands; if it’s a small country house or a cabin, then even 1 – 2 people can handle it.
By type of design
By type of design, the following options can be distinguished::
Classic - prefabricated panel (panel). The frame is covered with sheets of plasterboard.- Double frame filled with polystyrene concrete or foam concrete.
In fact, a monolithic house is created. Pros: there are no cold bridges, communications are laid inside the walls, the geometry of which is ideal, you can choose any thickness. - Depending on the foundation:
- A structure on a columnar or pile foundation is most common, economically advantageous, with low labor costs.
- On a monolithic slab.
- Strip foundations are the most labor-intensive option; for frames they are used somewhat less frequently. It is usually equipped for buildings of 2 floors or more, although they can also be erected from lightweight steel frames on lighter foundations.
Advice! If you intend to build particularly high-quality prefabricated housing from metal profiles, then pay attention to the option with a double frame filled with polystyrene concrete.
Housing from ready-made kits
According to a standard project, a structure made of metal profiles is assembled in 3–4 weeks by the efforts of 4 people. The building will be fully finished in 2 – 3 months.
It is advisable to order a house kit from one manufacturer, hire builders there if the company has them, or ask for their contacts.
Not all teams work with metal profile frames, so the first step is to find assemblers. And after that, select a manufacturer and a project.
Ready-made kits include everything needed to assemble the structure. Materials come from the factory packed in bundles. Each element has markings corresponding to the same designations on the working drawings. This kit is assembled like a construction kit - everything is ready, even the holes for the fasteners are stamped.
It is often practiced to order profiles for projects sketched out personally by the future owner of the building - this is quite possible; there are examples of such work on special forums. But this option may require adjustment, a tool for cutting LSTK.
Construction from a standard factory house kit:
The most suitable types of foundations
Before you start building a frame-panel house with your own hands, you need to decide on the type of foundation. Due to the lightness of such buildings, there is no need to construct a massive foundation, but in any case it must be reliable.
Construction of a columnar foundation with your own hands for a small frame house
The most economical is the base in the form of free-standing pillars with shallow depth. A small amount of material is required for its construction. The supports can be made either from ready-made blocks or using concrete. They should all be on the same level.
Example of a columnar base made of concrete blocks
The use of ready-made blocks greatly simplifies the construction process, which is why this option is the most popular. During construction, corner supports are first installed using a building level. To do this, holes are dug into which sand is poured for leveling. Then the intermediate posts are dug in.
Formwork for the production of free-standing supports from concrete mixture
If necessary, supports are made of concrete. With this option, holes are dug at the locations of the racks, formwork is made around each load-bearing point and the building composition is poured.
The process of constructing a strip base with shallow depth
A fairly rational solution is to install a strip foundation. You can avoid deep deepening, since frame buildings do not heavily load the soil. Typically, for such structures, a network of trenches is dug under load-bearing walls with a depth of 20 to 60 cm.
Scheme of a tape-type base with a slight recess
The construction process can be divided into the following stages:
- Carrying out excavation work related to excavation of soil around the perimeter of the building, as well as under load-bearing partitions.
- Installation of a sand cushion at the bottom of dug trenches.
- Construction of formwork to create the basement part of the foundation.
- Manufacturing and installation of a metal frame from reinforcement to increase the strength properties of the base.
- Pouring concrete composition inside the formwork.
Strip foundation for medium-sized buildings
Foundation construction using metal piles
In this situation, metal rods with a special plate act as supports. Most often they are simply screwed into the ground to a certain level. Their underground part is usually buried at least 150 cm. The use of piles is especially important in relatively weak soil.
Type of mounted piles
Options for layouts and projects
Let's look at the most popular standard housing layouts made from LSTK:
- Half-timbered style (rural), including a cottage in this design.
This is a metal frame building with an attic floor. The area for standard projects is about 75 – 100 sq. m. m. The size is small, but there will be enough space for a family with two children. The footage is approximately the same as a 4-room apartment in standard panel high-rise buildings of the 80s and 90s. The structure is being erected without special equipment. - One-story home with garage. Plaster is used for exterior finishing, but it is better to use decorative brick, siding, or ventilated façade. Roof - metal beams, metal tiles or any other material.
- A classic two-story building with a mansard roof and a basement.
Important! One of the advantages of LSTK is the excellent flexibility of projects and many modifications: changes can be made “on the fly”: add a garage, extensions, veranda, balconies, change the parameters of rooms.
Construction of a half-timbered house:
Project of a one-story house with a garage:
Standard two-story housing on a metal frame:
Projects can have unlimited imagination in terms of layout - profiles are cut to suit any architecture from simple (hangars, garage boxes) to particularly complex (with many segments, semicircular and other shapes). The recognized authority on the design and construction of metal objects is, which has created its own standards in this area.
Below is an example of prefabricated compact housing on a metal profile:
SIMPLE AND MODERN METAL FRAME HOUSE / A+M RESIDENCE
The task of the architectural bureau Archimania was to build a modern, comfortable, but as simple as possible cottage for an elderly couple in the countryside of Mississippi (USA). The bureau presented a view of a metal frame house with a swimming pool, an internal garden, terraces and panoramic glazing.
The architects created a spacious, simple-in-design one-story cottage that is fully in line with current trends in suburban real estate.
Features of the construction process and technology
Assembly:
- They equip the base (grillage, backfill made of slabs, bricks, concrete, filling the space between the pillars), and be sure to provide ventilation holes.
- Floors . Waterproofing from a layer of roofing material or uniflex is installed along the grillage. Then - runs from LSTK, along them - logs. They lay insulation boards, a vapor barrier, a layer of OSB on top, and a floor covering on top of it.
- Walls . The frame made of LSTK is fixed along the purlins. Further from the inside of the room: 2 sheets of gypsum plasterboard, vapor barrier, insulation (2 or 3 layers of mineral slabs staggered), hydro-wind protection, sheathing made of LSTK hat profile and siding;
- Roofing _ The rafters are assembled, step 0.6...0.65 m, and lathing is placed on them, for example, from a profiled galvanized sheet. The roof is also insulated and waterproofed.
- Facade : lining, block house, siding, tiled materials, decorative brick, stone, plastering on polystyrene foam sheets glued to the outer wall.
Recommendations for sound insulation (real experience of specialists, described on construction forums):
- Pieces of rubber 3–4 cm thick, 200×200 mm in increments of 400 mm, were glued onto the wall guides and ceilings, and additionally secured in the center with a screw. If the assembly is done correctly, then everything is vibration free, and the insulation dampens the noise so much that the sounds of footsteps are not audible on the first floor.
- Acoustic gaskets between the main ceiling profile and the hat profile (lathing for gypsum boards or other slab cladding).
Recommendations for insulation, ventilation:
- Thermal break option - a 50×50 block is attached to the profile from the inside, and GVL is fixed to it (one layer). Between the bars there is insulation 5 cm thick. The walls are warm, never freeze, and there are no cold bridges.
- Steam, wind, and waterproofing should be done as carefully as possible so that the frame is not blown through - this is very important. Closer attention should be paid to this around window and door openings.
- Reliable intensive ventilation in the under-roof space (under metal tiles) is mandatory - its absence threatens condensate backflow.
Important! The most important thing when building a house from LSTK is to minimize the appearance of cold bridges. If they are, then the effectiveness of the insulation drops significantly.
The connection with rivets is better - the screws are loosened by wind pulsation. But if the object is planned to be disassembled/assembled (typical for small sizes, change houses, etc.), then it is better to use them for this purpose. However, the question of which is better is much broader - for the options for profiles and beams, different fasteners may be the best.
Other tips:
- To increase the load-bearing capacity of the floors, “sparks” with gaskets made of foamed polyethylene are mounted through one beam, which are well connected using 5.5x25 mm roofing screws with a washer.
- For attic roofing, the thermal profile is installed only along the edge of the wall. And for releases (fillies) wood is used.
For small buildings (country house) you can use welding. For a one-story building, an 80x80 mm pipe is suitable for corner posts, and smaller ones for intermediate ones. The installation step is dictated by the insulation: the clearance should be 58 - 59 cm (slightly narrower than the standard width of mineral wool).
Insulation
There will definitely be cold bridges with LSTK and they need to be minimized , and this can only be achieved with several layers of insulation to block the heat leakage. One layer is traditionally placed between the strut spacers.
The sufficient cross-section of the profile for the frame required for insulating a structure in the Moscow region is 200 - 250 mm (under mineral wool), but this parameter is not used for light steel frames, so transverse lathing is installed for the missing layers (on one or both sides).
Thus, the insulation is laid vertically between the racks and horizontally along the sheathing. The number of cold bridges will be minimal.
Insulation pie in more detail:
- The insulation must be protected from the penetration of moisture into it, so from the side of the room it is covered with a vapor barrier membrane.
Typically, polyethylene 0.1 - 0.2 mm is used, it is placed as close as possible to the warm side of the wall, and if its outer segment is formed by two gypsum boards, then it is recommended to place the film between them. If there is only one layer of plasterboard, then such a vapor barrier is placed between the metal frame profiles and the HA sheet. The connection of two membranes should have an overlap of 20 cm; gluing the edges with tape is not recommended, since its resistance to aging cannot be predicted; the adhesive can destroy the material; - On the street side, a windproof, vapor-permeable waterproofing film is attached to the insulation, which removes steam (it still penetrates in some quantity), eliminates airflow, and serves as an obstacle to condensation and precipitation.
Only with the described pie and the creation of a ventilation gap between the outer layer of the membrane and the finishing materials can the dryness of the insulation be guaranteed. Holes must be made in the specified channel: at the bottom of the wall and a leaky closed exit under the roof at the top - the flow must pass without obstacles between the exterior finishing and the windproof material.
Site selection
An important stage of construction is the selection of a specific plot of land. The following requirements apply to it:
— If there is no pipeline, it is necessary to take into account that you will have to dig a well or drill a well. Therefore, there must be drinking water on the site. At the same time, its source should not be located at a depth of more than 50 meters, since in this case expensive work will have to be carried out. - Maximum flatness of the surface, which will create additional convenience for building a house and reduce the cost of its foundation. - Location on a flood-free area. Areas located near rivers or other bodies of water will certainly flood in the spring. Sometimes this problem also exists in lowlands. Water that remains on the site for only 2-3 days washes away the foundation. This is not very good for the house. - Minimum number of buildings already erected. If a plot of land is purchased with a wooden house that is intended for demolition, then it is desirable that the building stand on a brick foundation. In this case, preparation for work will be less expensive.
Advantages and disadvantages
Advantages of a frame made of LSTK:
- A 1.5...2 m deep foundation may not be required. A shallow foundation or bored piles will be suitable; they will have an up-to-date “warm floor” heating system.
- The frame itself is for a building of 150…200 sq. m can be assembled in 2 - 3 weeks by a team of 3 - 4 people.
- Resistant to vibrations and shocks. The frame has some shock absorption, which makes it earthquake-resistant.
- Durability (service life 100 years). Metal is undoubtedly more durable than wood. Even in a marine climate, the service life is not reduced, since the profile has an increased protective coating, protected by layers of insulation.
- Mold, mildew and pests are not scary.
- Versatility. It is much easier to create any projects and architecture: the profile is cut to fit any design.
- Easy to assemble, minimal labor costs, simple tools, no heavy equipment. In this parameter, LSTK takes the lead. The houses are popular in the United States, where many users prefer practicality: cheap, prefabricated structures.
They are assembled like a construction set, the profiles are lightweight - just align them according to the drawing and connect them with fasteners. A minimum of measurements and adjustment steps will be required, curvature is almost eliminated by the assembly principle itself. For the reasons listed above, the savings are significant and the construction comfort is significant.This fact is decisive if you need to quickly create housing in the shortest possible time in hard-to-reach areas or with limited opportunities.
- You don’t have to preserve an incompletely assembled frame for the winter at any stage - just leave it as it is until spring without any covering or processing.
- The walls are lightweight, but this does not reduce their outstanding efficiency. Designs with a ventilated façade, which is recommended for housing, have particular advantages. A 150 mm panel replaces 1 m of solid brick. A “thermos” is created. Such a closed room retains heat for 2–3 days without heating.
- Multiple finishing options for facades and external cladding systems.
Simplified, it looks like this (starting from the structure): sandwich of the outer wall - gap - outer screen. The insulation is ventilated, the air from inside the room is sanitized. The savings are that there is no need for expensive construction materials for finishing. Clapboard, decorative brickwork or vinyl siding with a combination of stone parts will be sufficient. - Perfect wall accuracy.
- Open layout inside.
- Environmental friendliness of steel.
Flaws:
- The house forms an airtight capsule, so ventilation must be well thought out. The best solution to the problem is ventilated facades, roofs, adits, fireplaces, the use of breathable windows, and climate control.
- The need to carefully lay thermal insulation, including to minimize cold bridges. The same applies to other protective materials.
- It is difficult to find qualified frame assemblers.
- For built-in furniture, you need to provide space initially, since, due to its heavy weight, it must be mounted on a frame and not on the casing.
- Lack of domestic design standards.
- A psychological feeling of emptiness, of a cardboard house, is created.
Debunking myths:
- “Cardboard house”, “you can break through a wall with your fist” . The statements are completely false. The profiles are often as wide as timber. The walls, of course, are less strong in withstanding a direct impact, but the LSTC frame is to a much greater extent an interconnected solid structure that takes full part in distributing the load, so ultimately the seismic resistance is higher than that of wooden frames.
- . ” Films and insulation emit no more harmful substances (and even less) than plastic housings of household appliances in the house or vinyl/laminate flooring. The steel is completely environmentally friendly.
- Low heat retention, lack of sound insulation - as we have already said, this problem is completely eliminated by insulating materials.
It is believed that the main disadvantage of a frame made of LGSF is its low thermal insulation efficiency and cold bridges. This is only true for objects made of simple corrugated pipe without insulation. Housing is usually all made of thermal profiles with reliable insulation, which solves the problem completely.
The only drawback is that thermal efficiency depends not only on the type of protective material and installation method, but also on the quality of wind, water and vapor barrier. That is, more effort must be put into this part of the work.
Exterior decoration of the house
It is one of the most important stages. The type of finishing is determined by the customer and can be made using various materials:
- If you want to make a budget finishing option, then it makes sense to use vinyl siding, block house, install a ventilated facade and other curtain-type structures;
- If you finish it with plaster, the house will give the impression of a Mediterranean cottage;
- Affordable prices and ease of installation attract those who use various panels that look like natural materials;
- Finishing using tiles, natural and artificial stones looks very impressive. The house looks solid and expensive, but at the same time retains all the advantages of a metal frame structure.
Prices in the Russian Federation
Let's take the prices for (from the design to the finishing) full-fledged housing made of thermal profiles with high-quality insulation. Prices depend only on the policy of the organization providing this service, since the material is mostly standard. Elite finishing and foundation can increase the cost most significantly if it is strip .
Reference! The price of a bare frame is 4 - 5 thousand per 1 sq. m. m. The cost of building finished housing from LSTK on a pile foundation averages from 25 thousand rubles. for 1 sq. m. For a house of 88 sq. m. m, including the project for 45,000 rubles, you will have to pay about 2,300,000 rubles, i.e. 26 thousand 136 rubles / sq. m. m.
Part of the estimate for the construction of housing (88 sq. m) from metal profiles:
metal frame for a house – privacy at the level of a secret object
Only the facades of the house, directed to the private part of the site, remained open to views from the outside. The building is practically invisible from the outside, since the metal frame for the house covers it like a shell. The adjacent recreation areas also came under the canopy. You won’t be able to look at them from the outside, even if you fly above the house.
A fairly competent and thoughtful solution in the era of universal availability of quadcopters and other equipment. Owners can retire to the site and, being in the fresh air, will remain in complete privacy.
The structure is assembled from industrial beams, supports, and sheets. This ensures its reliability, high strength and stylish modern design. Assembling such a system above the house was also not problematic.
