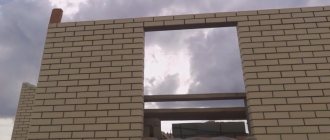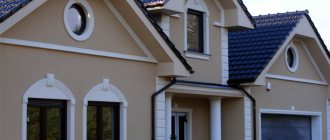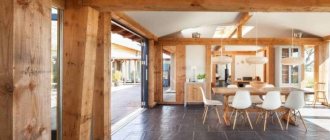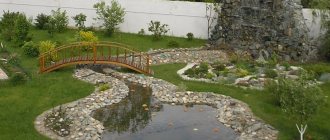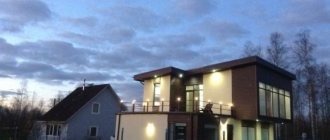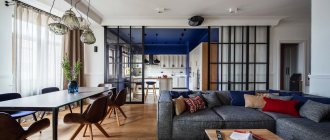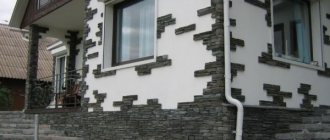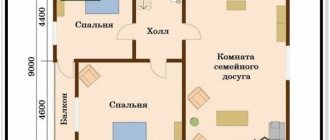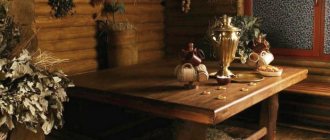The design of any home requires an individual approach. Facade cladding is carried out using a variety of materials - brick, stone, plaster, metal profiles, etc. Decorating buildings not only guarantees their attractive appearance, but also insulates and strengthens them. Cladding a house with brick, the design of which depends on the preferences of the owner, is popular. This material is aesthetic and durable.
Small cottages: maximum comfort in a limited space
Small-sized houses are optimal for small suburban areas or temporary residence. Their design is particularly functional: from the outside the buildings seem much smaller than they actually are, but the internal space allows you to place everything you need.
Ideal for a summer holiday
Strict forms of Tudor style
The cozy charm of old England
A laconic solution for a country house
See also: Beautiful interiors of cottages
Colchester Project
A house built according to this project is ideal for a large family, or will be an excellent vacation spot for a large group of friends. The total area of the house is 147 m2 , the layout can be called ideal in terms of combining functionality and compactness.
The main advantages of the project include:
- there is space for a garage for one car, next to it there is a utility room where you can store everything you need for a car, or garden tools;
- three bedrooms make the house a decent option for large families with children;
- two bathrooms located in close proximity to the bedrooms will avoid queues in the mornings and evenings;
- there is a small dressing room, so the house can be considered as a comfortable option for permanent residence;
- The large living room combined with the kitchen has a decent glass area, so daylight can be used to the maximum.
Another highlight of the project is the ability to modify the layout depending on your own preferences. Instead of two adjacent bedrooms, you can make one larger one with an area of 30 m2. If the house has only two bedrooms, then you can safely discard one bathroom, and use its area to organize a niche in the second bedroom. The niche can be used for a built-in wardrobe - there will be a lot of storage space.
There is another layout option. Three bedrooms are made adjacent, one of them receives floor-to-ceiling glass. The living room area becomes a little smaller, it is moved to the place of the kitchen, the kitchen is made separate. Next to it you can organize a storage room. If you do not welcome combined kitchen-living rooms, then this is your option.
One-story cottages: stylish ideas for large plots
One-story country houses fit harmoniously into the surrounding landscape and do not spoil the picturesque views with too high walls. The design can be anything: from stylizing it like a fairy-tale house to a spacious estate in a modern style.
Gingerbread house made of multi-colored bricks
Shady coolness on a hot day
Bright cottage with two entrances
Forest house with fireplace
See also: Beautiful cottages: 60 photos inside and outside, design ideas
Examples of house facades
Brick house resistant to all weather conditions
In addition to attractive aesthetics, brick offers low maintenance, durable characteristics. It does not need to be painted, treated against mold or rust, and does not fade. Brick is also extremely fire resistant. If a building nearby catches fire, a brick structure has very little risk of fire from a flying spark.
Two-story cottages: growing up
The construction of a second floor not only saves usable area of the site, but also reduces the cost of building a country house. Spacious cottages are often complemented by built-in garages, open terraces or elegant balconies.
Large terrace for summer parties
Compact house for a large family
Conservative approach to a country house
Luxurious balcony for lovers of fresh air
Estimate documentation
The final construction estimate provides for the exact cost of specialist services, building materials used, and the need to use heavy special equipment. The technologies used and the need to deliver building materials also affect costs. All financial expense items are included in the calculations. This allows you to avoid unexpected costs and an increase in the construction budget. Our craftsmen take into account absolutely all the features of the project. A sample construction estimate will help you verify this.
Cottages with a garage: a practical approach to construction
A garage, correctly integrated into the facade of the house, does not spoil the appearance of the cottage at all. Fans of compact solutions will like the idea of a separate parking area.
Spacious garage for a luxury car
Detached garage with massive doors
Sunny exterior with three garages
Stylish solution with convenient access
Brick painting
Often old masonry loses its appearance and becomes not as beautiful as before. In such cases, painting the entire building can help. This way you can update the facade and make the color uniform (especially if different shades of the material were ordered by mistake).
Before painting, it is important to study all the important points. After all, if you paint the wall incorrectly, you will have problems in the form of mold in the future. Therefore, there are several useful tips, following which you can paint the building efficiently and beautifully:
- make sure the building requires painting. If the building is new, then it is better to immediately choose the material of the desired color, because over time you will not have to change the brick to update the color. If you do decide to paint the building, the paint will have to be renewed regularly every 4-5 years;
- if you want to remove the paint and decorate the building differently, you may have problems - the brick does not evenly absorb the coloring agent, which after removal may remain in the form of small but noticeable stains;
- brickwork can only be painted a year after its construction. If you paint your house earlier, there is a high probability that the paint will begin to deteriorate and crack faster;
- Before painting, the wall should be washed and cleaned, especially if there is mold. After this, a high-quality primer is applied to the surface;
- It is better to paint in the summer, in hot weather - this way the paint will dry quickly and will not be destroyed by wind or rain.
Before you start painting, think about whether you should do it. Most often, brick is painted for the following reasons:
- change the color of the facade;
- disguise various defects;
- if you have added a new one to an old building, you can use paint to achieve the same color;
- the building is old, you want to update its appearance, make the house more modern.
You should pay special attention to the choice of paint, which should be:
- moisture-resistant so as not to collapse under the influence of rain and snow;
- resistant to sun exposure - the paint should not crack or change color;
- porous when applied - this way the paint layer will not retain moisture, which would destroy not only the paint, but also the brick itself;
- durable - the longer the paint remains in its original form, the less often you will have to repaint it.
Cottages with pool: for rest and relaxation
A swimming pool located outside the house greatly improves its views, but requires constant maintenance. Projects with closed reservoirs are more practical - such pools can be used at any time of the year.
Indoor pool on the terrace
A laconic solution for a house with a swimming pool
Luxurious swimming pool with stone finishing
Minimalism at its best
When is it possible and when not to cladding walls with brick?
There are several points that do not allow the use of brickwork:
- Low foundation strength. Brick is still a heavy material and requires a reliable foundation. Therefore, if at first it was planned to build a frame house with a light cladding, but during operation it was decided to make the cladding out of brick, then you will have to build an additional foundation exclusively for the finishing wall.
- Affects the choice of cladding and the strength of the load-bearing wall. The vertical brick is connected to the supporting structure so that it does not fall to one side or the other. This means that the main wall must withstand additional load. A gas silicate base is suitable.
- The need to remodel the roof also weighs heavily when choosing a brick facade. The finished roof will not be able to protect the new structure.
All these nuances significantly increase the price of an already expensive cladding. If the house is old and cannot withstand such loads, then it is better to use lighter options for repairs, for example, basement siding with imitation brick or ceramic tiles for the facade.
A curtain façade is used.
It is better if the brick facade is included in the design of the new house. Then, when constructing a facing wall according to the drawing, unexpected costs or situations will not arise. Plus, when everything is planned and executed correctly, the structure will be much stronger.
Cottages with an attic: economical comfort
The idea with an attic floor does not lose its relevance. The superstructure can be used as a bedroom, office or library.
Maximize efficient use of space
Attic with an unusual roof
Bright attic with large windows
Narrow attic with a laconic balcony
Front surface options
To diversify the range of products, manufacturers regularly create new types of facing bricks. One of the main methods is to decorate the spoon and butt surfaces of products with a certain texture or relief. This is done by adding roughness, creating depressions and depressions, thereby obtaining the desired pattern.
Texture of ceramic bricks and clinker
Making products using the firing method has its advantages. In this case, it is quite simple to give the elements a certain relief - the required pattern is applied to the wet molded bricks and sent for drying and subsequent firing. The application of the pattern does not affect the strength and smoothness of the facing material.
These types of facing bricks are available in a wide variety of textures, so it is not possible to show you all the options in one article. But you can see some interesting ones in the photo:
Figure 9. Types of textures of clinker and ceramic bricks
Shotcrete
Involves applying mineral chips to the front surface of products. This is done before firing. As a result, decorative particles are soldered to the surface of the brick, and an original texture is obtained (see Fig. 10). Often, crumbs of different colors are used for this.
But fusing mineral chips with a ceramic surface requires a very high temperature, so this method is only applicable to clinker bricks. But there are also some disadvantages - such a surface is less practical than a smooth one (more difficult to maintain).
Figure 10. Masonry using shotcrete bricks
Engobing
In other words – ceramic coating. This method involves the use of a liquid mass - engobe, hence the name of the technology. Application is done by pouring or spraying over the surface, thereby covering the color and texture of the brick. After firing in a kiln, the facing material receives an additional ceramic coating, the thickness of which is within 1 mm.
In some situations, the coating is carried out not completely, but partially, which allows you to obtain different effects (for example, antique) and original color transitions (see Fig. 11).
Figure 11. Types of bricks with an engobed surface
The technical and operational characteristics of such bricks are in no way inferior to ordinary ceramic ones. The only thing is that masonry work requires a more careful attitude, since the slightest mechanical impact can lead to damage to the decorative layer.
Glazing
The surface is covered with glaze (see Fig. 12). The technology is similar to the previous one, but there is a difference - instead of engobe, a special glaze is used, which is characterized by higher strength and aesthetic qualities. The coating also increases the moisture resistance of facing bricks. Firing is mandatory, since without it the applied material will not harden.
Figure 12. Varieties of bricks with a glazed surface
Texture of hyper-pressed brick
Since firing is not used in the manufacture of this type of facing brick, the desired relief is given to it by splitting using special equipment. It is a kind of guillotine that splits elements in the required plane. Also during the production process, other machines are used, with the help of which additional chips are made until the required texture is obtained.
Manufacturers produce entire lines of products with various chips. The main types of relief are presented in the photo below:
Figure 13. Relief options for hyperpressed bricks
Texture of silicate material
This facing material is available in only a few relief options - chipped and rusticated (see Fig. 14).
Figure 14. Types of sand-lime brick relief
Cottages with a bay window: optimal zoning of space
Bay window projections harmonize the appearance of the facade and improve the lighting of the interior. Such architectural elements can be attached to one floor or to the entire wall of the cottage.
Classic bay windows
Unusual bay window projection on two floors
Harmonious combination of shapes and colors
Bright mansion with two bay windows
Other areas of application of SC
Sand-lime brick has rather limited applications:
- construction of residential buildings - walls and partitions, from 1 to 10 floors in height;
- construction of outbuildings of various types, with the exception of structures where high humidity and temperature are expected - saunas and baths, for example;
- construction of decorative and economic fencing;
- facing bricks, especially textured ones, can be used for cladding houses;
- SK allows the construction of some architectural elements: arches, for example, rounded corners, etc.;
- silicates are used for the construction of industrial facilities, where construction speed and strength are important, rather than thermal insulation properties.
Buildings made of sand-lime brick are very durable and reliable. At the same time, such houses almost always need insulation, since the thermal insulation qualities of the insulating material are insufficient.
This video will tell you how to make a column from sand-lime brick:
Cottages with a terrace: for sunny days and more
The terrace gives a special coziness to a country house and allows you to admire beautiful views. When designing cottages, it is necessary to take into account the climate: open options are suitable for buildings with seasonal residence, glazed terraces can be used all year round.
Brick terrace-yard
Open space with stone trim
Cozy terrace for quiet evenings
Victorian glass terrace
Additional options when choosing a project
When purchasing a project from a construction company, the customer, wanting to make future housing more economical and comfortable, can take advantage of additional opportunities:
- Changes in the project . The company's specialists will help the future owner adjust the chosen option. Changes may concern both the size of the house and its layout, design or wall pie structure. An original house project can also be developed (from scratch).
- Foundation adaptation . Standard designs of one-story brick houses are developed for the region of construction. They take into account local climatic conditions and the nature of the underlying soils. The soil at the customer's site may have individual parameters and require changes to the foundation. In this case, additional geological and geodetic surveys will be required.
Cottages with ondulin roofing: an economical and effective solution
Roofing made of ondulin and onduvilla is found in many projects of modern country cottages. The material goes well with various styles and allows you to speed up the installation process.
Volumetric bitumen shingles
Green ondulin matches the classic brick color perfectly
Attic covered with Onduvilla tiles
Harmonious combination of light brick with cherry roofing
Peculiarities
Facing brick is a universal finishing material that allows you to hide flaws in the brickwork of load-bearing walls, additionally insulate the facade and give the building an impressive and noble appearance. A house lined with decorative brick becomes the center of attention and looks very presentable. The main difference between face stone and ordinary silicate or ceramic products is the surface texture, color scheme and composition.
High consumer demand for facing material is due to a number of its undeniable advantages. Among them, one can highlight the high decorative properties of brick, which is explained by a wide color palette and a wide variety of shapes, textures and designs. In addition, the lined surface significantly reduces heat loss in the premises and does not allow extraneous noise from the street to penetrate inside.
The advantages include the high thermal stability of most models, as well as their ability to withstand sudden temperature changes. The brick-lined façade tolerates conditions of high humidity well and is not afraid of frequent and prolonged rainfall. Due to the high resistance of the facing stone to aggressive environmental conditions, the material can be used in any climatic zones, including areas with a sharply continental climate and northern territories.
However, along with numerous advantages, the material has a number of disadvantages. The disadvantages include the risk of excessive load on the foundation, the high cost of some types and the need to use expensive adhesive mixtures for cladding. The scope of use of facing bricks is quite extensive. In addition to cladding the base and facade, the material is actively used in the construction of fences and columns, as well as for finishing small architectural forms: arches, gazebos and garden fences.
All facing stone is available in 2 versions: solid and hollow. Hollow models weigh 30% less than their solid counterparts and have higher thermal insulation characteristics and a lower price. The use of hollow bricks increases the heat-saving properties of the cladding by 15% compared to the use of solid products. Therefore, when using solid models as finishing, the necessary measures should be taken to additionally insulate the facade.
Red brick cottages: timeless classics
The red brick facade looks equally good on small cottages and spacious country estates. A universal color suitable for implementing any design ideas.
Classic red brick combined with stone
Cozy house with large windows
Miniature cottage in red and white colors
Well maintained luxury of country living
Requirements for drafting a project
A design engineer, when developing an original plan for a one-story cottage and linking it to the area, takes into account additional parameters:
- Landscape features , prevailing winds and groundwater depth.
- Location of the site according to the cardinal directions.
- Location buildings on the site .
- Availability of centralized engineering systems .
- Possibility of modification of a standard project. It is recommended to place the kitchen and bathroom in adjacent rooms - this greatly simplifies the installation of communications and saves considerable money. Combining two rooms (kitchen and living room) allows you to get rid of the corridor, thereby increasing the usable area.
White brick cottages: options for every taste
Pure or aged white color visually increases the size of the house, making its façade brighter. Decorative elements will be superfluous - the laconic design is good in itself.
Classic - aged white brick
Christmas illumination
See also: Beautiful cottages in winter
Space hi-tech style
Country house for a large family
Choice of color and style
With the help of the right color you can transform your home and change its perception. Thanks to the wide selection of brick materials, you can choose almost any shade of brick.
Recommendations from experts on choosing a color palette:
- If the roof, windows and doors of the house are brown, then it is better to make the facade yellow.
- For minimalism, it is better to use white and make the roof black.
- Red and brown colors are best used for classic style homes.
- A combination of dark and light shades is suitable for masonry in the melange style.
- Using dark and light bricks, you can make a “frame” that highlights the entrance to the house.
- It is necessary to take into account not only the color of the brick, but also its texture.
Thanks to a wide selection of colors, types and textures, you can create unique facades that will be designed in accordance with a specific style.
The most popular styles that prefer the use of brick when finishing the facade:
- Romanesque. The building should be massive, have impressive walls, arches and colorful decor. Externally, the house should resemble an ancient Roman fortress; brick will become an ideal assistant and an integral part in finishing the facade.
- Gothic. A very popular style that prefers brickwork. Several types of brick are used for finishing; here they recognize a combination of both different colors and textures or types of this material.
- Baroque. A house that screams luxury cannot do without brick. Here they use only the most expensive and bright types of bricks, which can emphasize the wealth of the house and the wealth of its owner. Often brick is combined with wild stone.
- Timeless classic. Such a house will create a pleasant and cozy atmosphere; a combination of red and white bricks is used to decorate the facade. The shape of such a house will be standard, and the roof will be brown. The facade here is as simple as possible, without any frills or abundance of decor.
- High tech. This style and design of the facade is suitable for those who like to be extraordinary, to express themselves and their “I”. Natural brick is used to decorate the facade, but to maintain the style it must be combined with decorative glass or metal inserts.
Yellow brick cottages: sunny weather all year round
Warm undertones create an atmosphere of home comfort and coziness. Whatever project you choose, the yellow brick cottage will become a place where you always want to return.
Harmonious combination of warm colors
Country house in classic style
Sunny cottage with thatched roof
Cozy house surrounded by nature
Project "Miniature"
Despite the fact that the area of the house is only 59.2 m2 , everything necessary for comfortable living and recreation is conveniently located in it. The house can be used both as a country residence, intended for temporary visits, and for permanent residence of a small family.
Advantages of the project:
- minimal building area, which makes the project suitable for small areas;
- savings on building materials and construction time;
- with such a small area there are two bedrooms, although quite miniature;
- the bathroom is located at an equal distance from the bedrooms, close to the living room and kitchen;
- the living room is combined with the kitchen; the absence of partitions makes these small rooms visually more spacious;
- from the living room there is access to a spacious terrace, which is suitable for organizing an outdoor dining area or installing sun loungers;
- In the hall there is a niche for a large wardrobe.
All walls are non-load-bearing, so redevelopment can be done after the construction of the house. For example, you can abandon a niche in the hall and increase the living room area.
Cottages made of facing bricks: there are no limits to imagination
Beautiful, stylish, multi-faceted - facing brick looks great in the design of cozy cottages, country houses with an attic and two-story mansions. It goes well with ondulin and onduville flexible roofing.
All shades of red
A fabulous combination of decorative stone and brick
Stone styling
Stylish finishing with multi-colored bricks
Houses with bay windows
The yellow and brown brick houses in the photo demonstrate another design transformation option. Houses with bay windows are shown here. They are a small glazed area protruding from the side surface of the house.
Bay windows are usually created in large rooms where there is a lack of light, but at the request of the owners they can also be installed in small rooms, for example, to create a “green corner”.
Bay windows in cross-section are made in the shape of a triangle, square, trapezoid, polyhedron, or can even be rounded. The same goes for the roof above the bay window. It can be single-, double-sloped or domed.
The bay window can be either fully glazed or partially glazed. Due to such a variety of shapes, houses acquire originality and attractiveness.
Disadvantages of bay windows:
- complexity of installation;
- individual production;
- rise in price of the entire house.
Ivory brick cottages
Ivory is a delicate compromise between bright white and warm yellow. The light façade stands alone or serves as a beautiful backdrop for an original design.
Pastel shades and minimal decor
Spacious house with sea views
Bright cottage with traditional shutters
Traditional country cottage
Advantages and disadvantages of this finish
When choosing materials for decorating a facade, you should definitely study all the pros and cons of one or another option. Consult with professionals, contact home owners who have chosen the same finish and know how the material behaves. Internet forums are also suitable.
It is advisable to visit third-party sites, and not the online store of any manufacturer.
As for brick cladding, the following advantages are highlighted:
- High moisture repellency.
- Durability and reliability.
- Frost resistance of the structure.
- Vapor permeability.
- Fire and environmental safety.
- Long service life of 50 years.
- Self-cleaning - dust and dirt are washed away by rainwater.
- Easy care.
- Versatility of use - suitable for both outdoor and indoor decoration.
- Large selection of shades and textures.
Of course, there are several disadvantages , like any other finishing material. Let's get acquainted with them:
- High price.
- Low-quality products are covered with a white coating (efflorescence).
It is important to buy the right amount of bricks from one batch, otherwise the elements will differ in color. Although some people specifically buy 2-3 shades and mix the elements during the styling process. Thus, a unique pattern is created on the facade.
After evaluating the information received, everyone decides for themselves whether this option is suitable or not.
Cottages with Bavarian masonry
Bavarian masonry is a win-win design option that distinguishes the building and makes it recognizable. A wide palette of bricks allows you to choose the color scheme for any project.
Bright house with two garages
Eco-friendly roofing is ideally combined with Bavarian masonry
Farmhouse style facade
Modest cottage with attached garage
Two-story houses
The facade plays an important role in attractiveness and is not inferior in this regard to the interior, and two-story houses look especially impressive. When thinking about buying or building a two-story brick house, you need to consider that there are two types of structures: brick cladding and brick monolith.
Simple and effective
Looking at photos of brick buildings, they all seem to be made entirely of brick, but many brick houses built over the past few decades are not actually built of brick.
The red cladding and green roof look harmonious
How can it be? Monolithic structures are definitely strong, but they are also very expensive and labor intensive. Therefore, in order to get the finished appearance of a brick house without additional work, brick facing siding was invented.
The fence can be made from the same material as the house
What is the difference?
The most important difference is that siding is not a structural element of the structure. True "brick houses" have this material at their core, while siding is only an outer shell that has no structural function. It is simply a single layer of masonry laid over the base timber frame of the house.
It is attached to the house using small metal ties, providing a small air gap between the primary exterior wall and the decorative facade.
How can I see her?
The easiest way to tell the difference is to see when the house was built. If it was built within the last 40 years, it's probably not solid brick. Also, look at the masonry pattern. The monolith is laid lengthwise (horizontally), with random rows where the blocks are installed so you can only see the ends of them—the irregular criss-cross pattern provides a strong structural seal.
In addition, arches around the windows will be reinforced, facing towards the house to strengthen the opening. But simple cladding is also almost always laid in the longitudinal direction, but without structural responsibility.
Finishing the facade of a house with brick siding
What's the benefit?
Siding still retains some of the benefits of brick. Like any masonry, it is durable and fire-resistant. You don't have to paint or otherwise maintain the appearance of your home. Additionally, decorative masonry is a great way to provide natural insulation from winter cold and summer heat.
But unlike monolith, brick cladding is an even better insulator because it traps air in the gap between the two outer walls. In addition, siding allows you to install additional thermal insulation in the cavities between the cladding and the load-bearing wall of the house, saving you money on utility bills.
This finish is fire resistant and durable.
Some Precautions for Siding
Although the masonry itself will not rot because there is a small gap between the two walls, moisture can get in and cause problems. To ventilate this gap, ventilation holes must be thought out.
Brick is porous, so when it rains, water can seep between the blocks and mortar, causing damage to the home's exterior. Therefore, when installing load-bearing walls, you need to place a waterproof layer to prevent moisture and mold from entering the house.
It is important to place a waterproof layer when installing siding
Specifications
In accordance with the standard, manufacturers must adhere to the basic characteristics of the yellow type of facing brick:
- surface type - smooth, glossy or matte;
- product length - 25 cm (standard);
- product width - 12 cm (standard);
- height - 8.8 cm (standard);
- weight of one element - from 2.2 to 3.5 kg;
- strength marking - from 100 to 200;
- hollowness - from 30% or more;
- water absorption - no more than 20%;
- thermal conductivity - 0.4 W/ (mC).
There are non-standard types (European) of facing elements; they may differ in width, length, height. This does not affect the quality of the product in any way. Many European manufacturers (Finnish, for example) even excel in quality, but the cost of the material is several times more expensive than domestic ones.
Classification by method and material of manufacture
The main components in the production of bricks are cement, clay, and limestone. To give a certain shade, various pigments are added to the raw material, and special additives are added to provide the necessary physical and mechanical properties.
Ceramic brick
Figure 1. Ceramic brick
For manufacturing, the method of plastic molding and subsequent annealing is used. The raw material is clay of certain types. More often in construction, hollow core is used; this does not affect the aesthetic qualities, but it does affect the weight of the products, on which the future load on the structure of the building directly depends.
Clinker
Figure 2. Clinker brick
It is a type of ceramic material, but with higher technical and operational characteristics, which is due to the use of special types of clay and firing until complete sintering at a temperature within 1200 ° C. It is recommended for use in places with high and constant loads. Thus, it is often used when cladding the base, decorating door and window openings, and even for paving paths on the territory of summer cottages. A facade made of such bricks is rightfully considered premium.
Compared to ceramic bricks, clinker bricks are characterized by lower water absorption because they have increased density and fewer pores in the structure. This ensures high frost resistance of the material. It retains all its properties and aesthetic qualities throughout the entire period of operation.
Hyper-pressed
Figure 3. Hyperpressed brick
It is produced on the basis of cement, limestone and shell rock by pressing under high pressure without the use of firing. They are characterized by ideal geometry, high density, which increases the strength characteristics, but also increases the weight of the material, low moisture absorption coefficient and excellent frost resistance.
Silicate
Figure 4. Sand-lime brick
It is also produced under pressure, but lime, sand and additives are used as raw materials. Its main advantage is its low cost, which attracts consumers. But in terms of characteristics and external qualities, it is significantly inferior to all the types of facing bricks described above.
