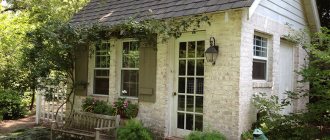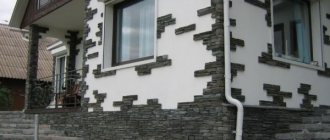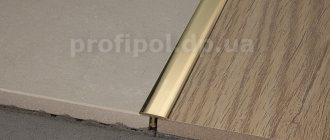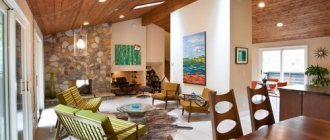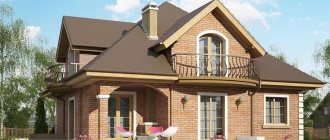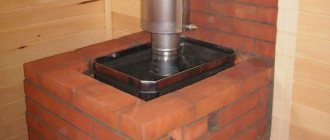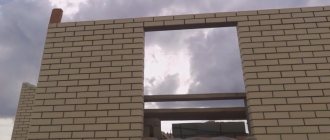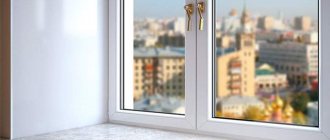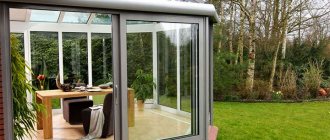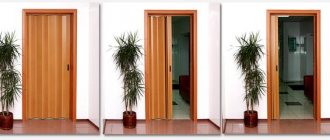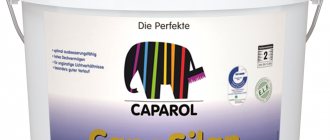Window surrounds are traditional decorations that were once a very popular architectural element for decorating the front of a home. Modern architecture has reduced the prevalence of these details for some time and has learned to build without them.
However, you should not abandon traditional window decoration. We will recommend how to choose the appropriate window framing style and what materials are best to use.
Why do you need to highlight a window opening from the outside?
You can seal the joint between the frame and the opening on the street side with sealant. But it is better to further finish this part. This will give an aesthetic, finished look to the house. In addition to being decorative, the framing of window openings also performs a number of other functions. Among them it is worth highlighting the following:
- protection of the joint from moisture;
- hiding wall irregularities;
- creating a smooth transition from the window block to the facade;
- additional insulation, protection from drafts of the room.
Window edging on the facade of the house: popular methods
You can decorate the outside of a window in different ways. The modern market offers the use of various materials for this.
Popular options for framing windows on the facade of a house:
- Forged Products;
- mortar stucco;
- brick;
- moldings;
- wooden planks;
- stone.
Each of these design options has its own characteristics, advantages and disadvantages. They must be taken into account in order to make a beautiful and high-quality edging.
Tips for working with the material
Strength, durability and visual attractiveness of a brick facade can only be achieved by working in strict accordance with existing technologies:
Brick cladding is always a ventilated facade. It is better to use “breathable” mineral wool as insulation (if necessary). The use of polyurethane foam and polystyrene foam sheets is impractical, since in this case they cannot be avoided becoming damp, which means the materials will lose their thermal insulation properties. Their use is permissible only if there is no ventilation gap between the facade and the walls.
- The service life of mineral wool insulation can be increased by using a moisture-proof, vapor-permeable membrane.
- Brick cladding, especially a combined facade (when different materials are used for the walls and the façade) requires mandatory connection with load-bearing walls. Outdated “old-fashioned” methods of connection (reinforcement, steel mesh and other improvised materials) usually cause cracking of the facade in the area of connection.
- If it is necessary to cut brick, the only tool that will allow you to make an even cut without destroying the material is a grinder with a disk for cutting dry stone with a diameter of 230 mm.
- Before laying the facade, load-bearing walls must be cleaned, dried and coated with at least two layers of primer, and wooden buildings require additional treatment with antiseptics and fire retardants.
- Using products from several batches at once will help to avoid the effect of a striped facade, the appearance of which is due to differences in brick shades. To do this, you should take 3-5 pallets with bricks from different batches and use them alternately when laying rows.
- When using not special masonry mixtures, but self-made cement mortar, the bricks are soaked in water for several minutes before laying. This is done to prevent the material from taking moisture from the solution.
It is important to make vertical ventilation gaps every 3 rows of cladding. They are not filled with solution; when it gets there, it is immediately removed with a wooden stick.
You can also create ventilation gaps using plastic boxes. Their width is 10 mm, and their height corresponds to the height of the brick. Their use is much more convenient, especially since the boxes are inexpensive. At least 2 ventilation gaps must remain in the lower part of the windows when facing.
Framing the windows of a private house with forging
Forged products always look elegant and beautiful. Using the forging method, you can create any type of structure and place it around the window opening. For example, you can frame a window from the street with forged branches and flowers. Such edging will look beautiful on a house made of any material (foam block, brick, wood).
As a rule, such products are made to order. Mounted with bolts or welding. The advantages of forged edging are high decorativeness, strength and durability. If you make a wide product and install it over the entire opening, then you will be able to ensure the safety of the house.
Finishing façade windows with mortar stucco
Stucco molding is often used in interior design. Suitable for exterior and interior use. Made from different components. Gypsum solutions are popular. The composition for facade work must be resistant to temperature changes, moisture, and mechanical damage. Special mixtures are sold in dry form in stores. To prepare the solution, it is important to follow the instructions, otherwise the decorative finish will harden for a long time and will not be durable. The solution is poured into the mold. The hardened product is pulled out. It is attached to the façade wall using special glue.
Stucco molding is used not only to decorate window openings. It is also suitable for decorating corners and the bottom of the house. She is always in fashion. She is able to transform even an old and dilapidated building into a work of art.
Decorative plaster
When carrying out renovations in a house, interior decorative plaster is often used as a finishing material for walls. This material will make the slopes on the windows unusual and spectacular.
Decorative plaster is often used for interior decoration of slopes
Decorative plaster may contain fillers of various fractions and origins - these can be natural wood fibers or stone chips or artificial granules of various sizes. Decorative plaster is used as a finishing layer, creating an unusual textured surface or an intricate pattern, like Venetian plaster.
As a material for interior finishing of slopes, decorative plaster has the following characteristics:
- effectively masks base unevenness;
- it can be applied to any base material: brick, concrete, plasterboard, wood;
- this material does not absorb odors;
- safe, non-flammable and environmentally friendly composite;
- has soundproofing qualities;
- in case of minor defects in the base, preliminary repairs are not required;
- when treated with wax or painting, the plaster layer becomes moisture-repellent;
- has breathability;
- Repairing the plaster layer is very simple, there is no need to remove all the finishing; finishing of arched window structures is possible.
Types of decorative plasters
Depending on the type of filler and main substance, decorative plasters are:
- textured plaster has a pronounced pattern that is known in advance;
Texture plaster creates a pre-known pattern - structural plaster has a less pronounced relief than textured plaster, but its pattern is unpredictable in advance;
Structural plaster creates an unknown pattern - Venetian plaster has many layers, resulting in an intricate pattern and smooth surface.
Venetian plaster creates a smooth, multi-layered surface
Surface preparation
The durability of the plaster layer depends on a well-prepared surface . Therefore, finishing window slopes inside with decorative plaster should begin with preparing the base.
- The surface of the slopes is cleaned of construction debris and dusted. If there are cracks, they are embroidered and puttied;
At the first stage, cracks are sealed and the surface is dust-free - The surface of the slope is primed, a starting layer of plaster is applied and the surface is leveled. At this stage, metal perforated corners are fixed to the corners of the slopes;
The prepared surface is primed and leveled - The plaster layer is rubbed down and allowed to dry. Then they are primed again;
After leveling the slope, the surface is rubbed and re-primed - apply a decorative layer.
At the final stage, decorative finishing of the slope is performed
Brick window frames
This finishing option is suitable for a brick house. Decorative facing bricks are used. They can be used to decorate not only a rectangular or square, but also a round, arched opening. Attach the products to the solution.
The following decorative types of brick are suitable for framing a window on the facade:
- Glazed colored. It is highly decorative. May have a matte or glossy finish. This product allows you to add contrast to the finish.
- Clinker relief. Looks decent from the outside of the house. Has a relief surface. It is frost-resistant and durable.
- Decorative silicate. Characterized by high strength and affordable cost.
Tools and accessories
Where to start laying facing bricks if you decide to do the work yourself? The first step is to prepare or rent construction equipment and tools:
- mechanical mortar mixer;
- grinder, circles on concrete and stone;
- drill;
- solution trough;
- trowel (trowel);
- plastic buckets;
- hammer;
- mooring line or fishing line with pegs;
- water and building level, plumb line, tape measure, square;
- square rod measuring 8-10 mm (depending on the thickness of the seam);
- thick gloves.
Note. A square rod is used to form uniformly sized seams. Homeowners who are taking on brickwork for jointing for the first time are recommended to purchase a special template shown in the photo.
You will need a grinder for cutting bricks - in order to properly chop stone with a pick, you need to gain experience. To attach the cladding to the load-bearing wall of the building, prepare metal perforated strips and drive-in anchors (used for installing gypsum boards). You will also need scaffolding, since laying the top rows from a stepladder will greatly slow down the process.
Framing windows on the facade with moldings
Moldings are sometimes used to decorate window openings from the street. This option is well suited for houses designed in a classic style. Molding is a decorative strip, baguette or border that imitates stucco molding or a column. Such products are several centimeters wide. They are usually made from polyurethane. They look elegant. Polyurethane moldings accurately imitate the texture of natural or artificial material. At the same time, they are inexpensive and easy to install. They are attached to the profile or glue.
Homemade run
When designing window openings of non-standard sizes, the production of the lintel (its filling) is carried out at the location. To do this you will need to perform the following typical operations:
- first of all, the masonry surfaces on the sides of the window opening are cleaned of mortar residues;
- after this they are thoroughly primed;
- At the final stage of work, formwork is installed at the location of the lintel.
Formwork
Reinforcement
Upon completion of these procedures, a thin layer of pre-prepared concrete mixture is poured into the formwork, after which a reinforcing mesh is immediately placed there. After this, you can continue pouring the lintel, followed by placing another reinforcing fill in the concrete. When dismantling the formwork, it should be taken into account that it is not always possible to dismantle its lower part.
Supports for formwork
Lintel laying
When decorating window openings lined with facing bricks (the so-called facing brickwork), in order to preserve its decorative advantages, it is allowed to use channels (wide metal corners). In this case, the visible part of the purlin will be located only on the inside of the load-bearing wall.
Laying a figured window opening
At the same time, there should not be any noticeable traces of the presence of a lintel on its façade surface.
Framing the facade window with wooden slats
This design option is suitable for private houses designed in a rustic style. Dark brown strips around the perimeter of the window opening against the background of a light, smooth facade look beautiful and stylish. Additionally, you can emphasize the foundation line with a wooden belt for a harmonious look. Wood planks are nailed. They can be painted in the desired color or varnished. Instead of the usual rectangular planks, you can install openwork options. They are easy to make yourself. To do this you need to have wood cutting skills and tools.
The advantage of wood is its flexibility. The material is easy to process, giving it the desired shape. Also, wooden planks are environmentally friendly and safe. But they are characterized by low moisture resistance, susceptibility to rotting, and insect damage. Therefore, they must be treated with protective compounds.
Slope protection
Clinker tiles - durable and reliable
What are the main advantages and disadvantages of this or that slope finishing and how to choose the best option based on the chosen cladding of the cottage.
Option 1 – foam insulation
In the photo there is a beautiful facade with foam trim
Finishing with foam plastic is considered the most inexpensive and reliable option for insulating slopes. But if you calculate the costs, I would not say that this is a budget option. What are the advantages of such thermal insulation:
- The foam trim is lightweight and can be mounted on almost any cladding.
- The polyurethane frame provides additional thermal and waterproofing.
- You can create an original facade decor by painting the trim in any color.
This window frame looks very solid
- Decorative elements are inexpensive, and choosing the shape of the parts allows you to be creative in design.
- This decor is indispensable if, due to the poor architecture of the building, it is necessary to install a false window, foam plastic parts are mounted on any surface, and imitation glass can be made from moisture-resistant mirror film.
This window decoration looks good in combination with decorative plaster, but is completely incompatible with brick, stone or vinyl siding. In my opinion, this option can be chosen for a small country house. Still, foam plastic, no matter how you paint it, remains a budget option and looks the part.
Option 2 – plastic
Facing slopes with sheet plastic
Plastic panels are good for interior cladding of windows, as they are easy to clean, look beautiful and are quite durable. For the external decoration of window openings, you need to choose good quality frost-resistant vinyl siding.
It is not necessary to decorate the entire building with siding; decorative vinyl trims in combination with textured plaster and stone-like decor also look impressive.
You can't skimp on siding. Cheap types of this cladding quickly fade and crack. Slats made in China are especially prone to defects.
If you choose plastic, make sure it’s high quality!
Most often, plastic is chosen for external reinforcement of slopes in apartment buildings, since washing this cladding is not difficult.
If you do not want to make repairs every five years, then it is better to refuse any type of plastic for external window decoration. My observations lead to disappointing conclusions. Cottages with external siding already have a very unsightly appearance after five years.
The material gives unpleasant cracks precisely in the area of window openings. The deformation of the material depends on three reasons:
- natural shrinkage of the building,
- professionalism of the craftsmen,
- the quality of the material itself.
It is also important to note that in regions with winter temperatures below 20 degrees, the instructions do not recommend the use of plastic slats.
Option 3 - universal plaster
Facade decorative plaster
High-quality plastered slopes can be decorated with any decorative elements if desired. With the cost of one linear meter of slopes being 400 rubles, this is the most reliable and durable option:
- the only disadvantage of plastering is that it is difficult to find a professional craftsman who will perform the work efficiently;
- A great advantage is the ability to install an additional layer of foam insulation.
Plaster is a decent way to finish façade windows
Option 4 – metal
The most reliable and durable, but not the cheapest option. Nevertheless, metal-plastic windows and the same platbands look very harmonious. Brown wood-look frames with slopes two shades lighter immediately give the façade a special chic and presentability.
Spectacular design for a classic façade
The only negative is that high-quality thermal insulation and professional installation are required. Installing one window opening will cost about three thousand rubles.
This material is compatible with all decorative finishing options for a cottage, is easy to maintain and install, and does not require frequent expensive repairs.
Option 5 – sandwich panels
Sandwich panels installation diagram
A universal option for a cottage made of stone, brick or foam blocks. Provides high-quality insulation and waterproofing, looks great, is easy to install, and has a service life of more than 30 years.
Another big advantage of such panels is their resistance to temperature changes and lack of deformation. Therefore, this type of window decoration can also be recommended for buildings made of timber.
To install sandwich panels, you need to follow a certain sequence: the panels are mounted around the perimeter of the box on aluminum or PVC profiles. Installation begins from the top profile.
When installing a ventilated façade, the problem of voids under the ebbs often arises. The voids cause noise during rain and deformation of the coating under low tide. How to bypass windows on a ventilated façade correctly?
Installation diagram of a window opening in a ventilated facade
Installation should be carried out with standard units in a certain sequence: the lower connection, then the upper assembly, then the side connections and only after this the connections of the internal and external corners.
To strengthen the space under the flashing, you can replace the tin flashing with a ceramic tile coating or install it on a sheet of moisture-resistant plywood, at least 10 millimeters thick.
Option 6 – tile or stone finish
An effective combination of clinker tiles and decorative plaster
A reliable and durable option for designing slopes. Combines with any type of façade cladding. This finishing allows you to create a spectacular facade at low financial costs.
You should choose only frost-resistant tiles for finishing. Before laying, the slopes must be leveled and plastered at a certain angle.
I like the finishing with clinker tiles to look like wild stone or sandstone. This decor is durable and practical, goes well with plaster and brick, siding and wood.
Stone edging
This framing option should be chosen for brick houses. It will look organic and beautiful. You can use artificial or natural stone. The latest products are more expensive. Granite, gravel, and sandstone are suitable for the external cladding of a window opening. Stone tiles are attached with special glue to a previously leveled and cleaned surface.
The stone is characterized by frost resistance, high strength, heat resistance, and durability. Therefore, a frame made from it will last a long time and maintain an attractive appearance throughout the entire period of use.
Examples of beautiful window framing on the facade with photos
In order for the decoration of the window opening on the outside of the building to look beautiful and harmonious, you need to think carefully about what to make it from. The same material can be used to frame the surface in different ways. Interesting window finishing options on the facade are shown in the photographs below.
Thus, it is recommended to trim the façade windows. This is necessary not only to make the house attractive, but also to protect the joint between the glass unit and the opening. Various materials are suitable for this: brick, stone, moldings, wooden planks, etc. It is important to select and attach the product correctly. Then the frame will look harmonious and last a long time.
Did you like the article? Tell your friends:
