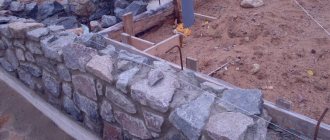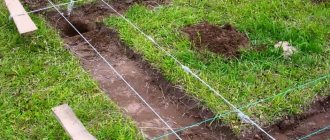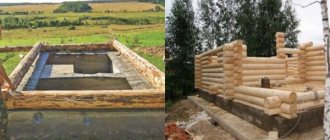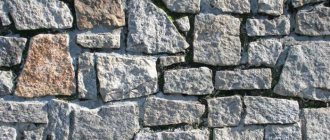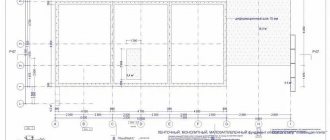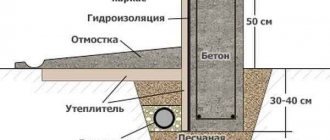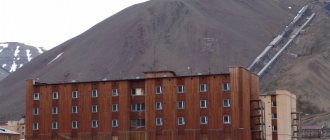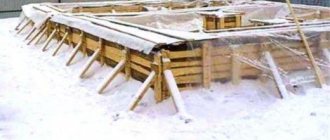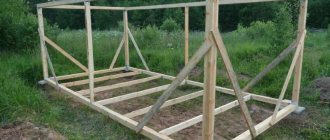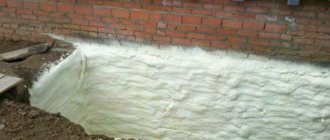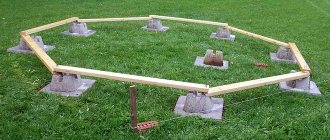A rubble foundation is a budget-friendly and aesthetic solution for a residential or country house, garage and bathhouse. It is strong, durable and environmentally friendly, because the structure is assembled from natural stones. Rubble foundations are not as common as reinforced concrete ones for various reasons, one of which is the lack of awareness among developers. Let's compensate for the lack of information and consider this type of construction from all sides.
general description
The rubble foundation is predominantly a strip structure, sometimes a columnar system. The main volume is made up of rubble stones - up to 90%, the rest is cement mortar of a grade not lower than M100, optimally M200-M300, depending on the mass of the future structure.
Large and durable stones are used for masonry. Preference is given to cobblestones of relatively regular shape with parallel edges weighing up to 50 kg. Actually, the larger and stronger the fragments, the faster the installation is carried out and the stronger the foundation.
Unlike other types of structures, rubble foundations are not reinforced for several reasons:
- Bandaging the stones during laying creates sufficient strength for the tape/pillars, similar to a brick wall;
- Laying straight reinforcement in stones with non-ideal shapes is not an easy task.
However, reinforcement at the plinth level will help avoid the formation of cracks during wall shrinkage and compensate for the unevenness of incoming loads, because the foundation itself does not have elasticity and impeccable rigidity (not to be confused with strength).
Most historical buildings of European architecture stand on rubble foundations, and, it should be noted, they have been preserved almost in their original form for more than 200 years. A striking example is historical St. Petersburg, where the bulk of the foundations are piled wooden foundations, the rest are rubble.
Work order
When starting to build a foundation for a house using rubble stone or cobblestones, it is necessary to prepare trenches, the minimum width of which will be 70 cm, and the depth will be at least 80 cm. In each specific area, this figure is different, since it depends on the depth of soil freezing. After installing the formwork and creating the cushion, these values will change. Sand is poured into a 15 cm layer at the bottom of the prepared trench, spilled with water and compacted. On top of it is gravel or fine crushed stone.
This layer is also subject to pouring and compaction. This is a necessary cushion for the foundation, playing the role of high-quality drainage. After its construction, they begin to assemble the formwork structure:
- From boards with a thickness of at least 3 cm (preferably 5 cm), shields are knocked down, the height of which corresponds to this parameter of the base.
- The finished panels are installed on both sides of the trench, fastened together with transverse jumpers and reinforced with supports made of lumber.
- As waterproofing, roofing felt or other rolled material can be used, parts of which are laid overlapping with an overlap of at least 5 cm.
- The prepared rubble stone must be thoroughly wetted with water so that in the future it does not absorb moisture from the cement mortar.
Elements of the future structure are laid, leaving small gaps between the stones.
The solution should flow here, completely filling the voids. When laying rows, you must follow the order. The first row is placed on the short side (butt side), the voids are filled with crushed stone and compacted. Only after this do they begin laying the second row.
The second row of stone is spoon. This means that all the stones are placed on the long side, taking care to maintain the distance between them. Having completed the process, all elements are filled with liquid cement-sand mortar. At this stage, reinforcing rods with a diameter of 10-12 mm are installed between the stones to strengthen the structure.
The last row of stones is filled with concrete with less water in the composition and must be compacted using a vibrator. You can study the sequence of work in detail by watching the video. When laying rubble stone when building a foundation for a house, you can alternate between spoon and tie rows, pouring liquid concrete over them and filling the voids with fine crushed stone or stone fragments. It is possible to build a high-quality, reliable and durable foundation by ensuring its correct installation. The stones must stand firmly and not wobble. During the construction of the foundation, it is imperative to check not only the horizontality, but also the verticality of the corners.
Advantages of a rubble foundation
A foundation made of rubble, in comparison with structures made of other materials, has a number of advantages:
- Cheapness is the first and most powerful argument in favor of bottles. Any stones suitable for strength and size are suitable for it. You can extract them yourself from a block or purchase ready-made ones, but even in this case, rubble will cost less than reinforced concrete (about 600-900 rubles per ton versus 2000-2500 rubles).
- The larger the stones used, the higher the compressive strength As already mentioned, the design does not include reinforcement, because natural rocks cope with the function of distributing the load.
- Durability is demonstrated by ancient buildings of St. Petersburg and Paris (a striking and famous example is Notre Dame Cathedral).
- Aesthetics – the base, made of rubble, does not require finishing and looks natural and complete.
- Relatively simple installation : you can handle the structure yourself, no need to knit complex frames. But by simplicity we mean installation, not speed.
Briefly about the main thing
The cost of the foundation in the total estimate for building a house is a very impressive part; its arrangement also requires a lot of time. You can reduce costs and speed up construction if you use the technology of creating a base from rubble stone. This natural building material has the highest strength, and in many regions it is much cheaper than reinforced concrete. But rubble masonry is a labor-intensive process that requires skill and experience.
Ratings 0
Flaws
What you need to keep in mind when choosing a rubble foundation:
- The construction of the belt is labor-intensive : the structure is laid below the freezing level of the soil in a compacted base, the height of the wall is considerable.
- Long construction times for self-installation . In addition, some knowledge of stone placement will be required to ensure a good dressing. It will take more time to make stones if you decide to bomb the block yourself.
Finishing the base with artificial stone
If the price of natural stone in your region is high enough, which usually applies to lowland areas, it can be replaced with artificial material. Today, various types are produced that imitate not only natural stones, but also brick.
The technology of cladding with artificial stone is similar to finishing with rubble and is even simpler to implement due to the correct geometry of the material shapes.
When using this unnatural stone, finishing treatment with a special impregnation is required, which will prevent premature destruction of the decorative element.
An example of artificial stone cladding using the example of a fence base.
Preparation of material
The durability of the building and its safety depend on the correct choice of stones.
Rubble is fragments of rocks of different origins: limestone (shell rock), dolomite, granite, marble, etc. Rubble stones are obtained by explosion in quarries for mining or through the natural destruction of rocky blocks.
How to choose a high-quality rubble that can provide strength for the foundation? To do this, you don’t need to push a mountain into the laboratory; use a few life hacks:
- Inspection is the first step. The rock should not crumble; the bulk of the batch should contain only large stones of uniform color without obvious signs of destruction and colonization of microflora.
- Hit the stone with a hammer as hard as you can. A “good” copy will not crumble or crack, and will make an audible ringing sound. It is especially important to check limestone and shell rock in this way, which are not always distinguished by excellent strength.
- Determine the number of voids and total porosity visually - rock that absorbs water is not suitable for construction.
The shape is also important when choosing. For laying, the most convenient stones are flat ones with relatively parallel spoons and pokes. Their installation requires less labor, including adjustment. It is also possible to work with free-form stones, but it is more difficult to arrange and create a dressing with them.
Important! Before work, the stones are thoroughly cleaned of dust to increase adhesion to the cement solution, and also thoroughly moistened.
Selection of stones and preparatory work
The choice of stones for the foundation is based on their strength characteristics, and the size is adjusted during the work process. Fractions that are too large are broken up, and small ones are used to fill voids and create a cushion. Minimal time is required to prepare the cobblestone, but if you have to work with the so-called white stone, then as much attention as possible should be paid to its preparation.
The stone should not:
- crumble;
- dust;
- crumble under the blows of a hammer into many small pieces.
The most important procedure in the preparation process is plinting. Large stones weighing more than 30 kg will need to be broken into at least 2-3 parts. The technology is simple, but labor-intensive. To begin with, the stones are cleaned and washed, pouring plenty of water on them, then, after waiting for them to dry, they use a painter’s cord to mark a line along which to split it, and only after that do they drive a chisel into the depths of the block.
Only fragments that correspond to the markings can be used as foundation elements for a house. Crushed stones are not used in the work.
High-quality elements under hammer blows will be divided into separate fractions of the required parameters. Not only the size is important, but also the weight of each broken piece. If the shape is not of great importance, then the weight of each stone should not exceed 30 kg. Having received the required number of components, you can begin preparing the land:
- Clearing, during which it is necessary to get rid of excess vegetation, especially trees and bushes.
- Carry out markings according to the approved design, paying special attention to the corners. Deviation from the value of 900 will lead to distortion and cracking of the structure.
- Marking the outer boundaries of the foundation and stretching parallel strings at a distance corresponding to the width of the future base tape. This parameter should be 10 cm higher than the actual thickness of the tape, since the height (thickness) of the formwork panels that will be installed in the trench is taken into account.
Having completed the preparatory part, you can begin to carry out excavation work and assemble the formwork.
Masonry mortar
The minimum grade of mortar for masonry is M100, this can be used when constructing a light structure, for example, a garage or utility shed. For a house, of course, you need stronger material - M250-M300 and higher, in proportion to the massiveness of the house.
The standard proportions for preparing masonry mortar when constructing a wooden or concrete-block cellular two-story house are 1:3 (M400 cement and medium river sand). The consistency of the mass should be standing - a lump of mortar should stand on the trowel and not spread. Together with mixing water, it is recommended to use plasticizers that increase plasticity without loss of cement strength. If the sand contains clay admixtures (about 15-20%), this will also help make the solution more plastic.
Cladding the base with rubble
Before starting to decorate a building with any decorative material, it is necessary to wait until the house settles; this also applies to facing with rubble stone. For old houses, the main preparation for finishing is removing the old coating and thoroughly grouting the surface.
If necessary, at this stage you can perform additional insulation of the base:
- A layer of plaster is applied to the base to level the surface and wait until it dries completely;
- After which it makes sense to prime the surface in 2-3 layers to strengthen the finishing material. The best option would be to use an antiseptic primer against mold and fungi, this will extend the life of the finish;
- On top of the primed plaster, sheets of insulation are fixed to special dowels, which are also treated with a special primer;
- A reinforcing mesh is placed over the insulation, which will be the basis for attaching the decorative element;
- If there is no special need for insulation, the surface is covered only with concrete contact with a coarse fraction.
Rubble stone laying technology
First of all, it is better to select stones that are suitable in size, shape and color; later this will save you from sorting during the work process.
In principle, cladding with natural stone is very similar to laying conventional tiles, with adjustments for non-standard shapes of stones.
- The facing of the base begins from the bottom row from the most visible corner.
- The stone is planted on a special glue with increased frost resistance, and the material is laid in rows. If there is a large space left between the stones, it is filled with smaller specimens.
- When laying stones, carefully monitor the evenness of the resulting surface using a level.
- When carrying out work, they try to trim the finishing material as little as possible; this method of fitting is best used only for the last top row. You can cut rubble stone with a grinder with a concrete disc.
- After installation, the seams are rubbed with mortar, carefully checking for the absence of voids. This stage is very important when facing, since if water gets between the decorative element and the base, the material will begin to peel off in this place. Additional protection from moisture can be a small canopy made on top of the base.
- To make it more decorative, the seams can be deepened, this will add relief to the cladding.
- After completing all the work, it is recommended to cover the surface with a special varnish that will protect the base from environmental influences. An example of decorative cladding for a stone foundation
After applying such cladding, only a professional builder will guess that the foundation is not made of stone.
Basic calculation
Due to the lack of reinforcement in the rubble foundation, to ensure the rigidity of the structure, it must be laid below the level of soil freezing in the region, 20-30 cm lower. The masonry is carried out on a compensation cushion of sand and crushed stone with a total thickness of about 20 cm, carefully compacted. The height of the embankment can be taken into account towards the total height of the foundation. The presence of groundwater is also taken into account; if it is abundant, drainage arrangements are required, but it is prohibited to reduce the height of the foundation above the freezing level.
The width of the wall is determined as usual - wider than the house walls by 10 centimeters or more or according to more accurate calculations.
Why is it durable
Stone is not afraid of water
The service life of a stone foundation exceeds 150 years, because of all those existing it is the most resistant to freezing and is not afraid of groundwater. Using this environmentally friendly building material, you can make the foundation yourself, without using additional construction equipment. All that remains is to find a good stone and master the simple technology of building from it.
Tool
Builder's Tool
The list is simple, but the speed of work completion depends on its availability. So, you will need:
- fishing line;
- Master OK;
- bayonet and shovel;
- trough;
- buckets;
- different levels;
- plumb line;
- roulette;
- trowel;
- hammer-pick;
- sledgehammer;
- tamping;
- chisel;
- concrete mixer;
The solution, of course, can be made without a concrete mixer, but manual mixing is a very difficult task, requiring a lot of effort and taking a lot of time.
reference Information
Rubble or rubble stone is any piece of rock obtained naturally or artificially during mining. As a rule, irregularly shaped units prevail among such fossils, the size of which varies from 200 to 500 mm.
During construction, you can use torn stone, which has an irregular shape, but slab and bed material, which is characterized by smoother edges, is best suited for these purposes. The free spaces between the stones are filled and filled with liquid cement mortar. In its technology, masonry is close to the construction of brick walls.
Rubble concrete foundation: simpler and stronger
The main rule for constructing a rubble concrete foundation is this: it must consist of concrete mortar and rubble stone in a one-to-one ratio. In general, the proportion of stone in relation to the total volume of the foundation can be reduced only to 40%, no less. The solution for such a foundation also includes filler: small rubble stones, gravel, crushed stone, broken and burnt bricks. And the binding component is cement and cement-lime mortar - this depends on how wet the soil is.
The rubble concrete mass must be laid out in wooden formwork, gradually filling the entire volume. But the walls of the trench must be covered in advance with sheets of roofing felt or roofing felt. The filler is placed first in the prepared trench - in a layer of up to 15 cm. It is carefully compacted with a heavy tamper and filled with solution. Then sand again and mortar again. And the concrete solution for such a foundation is prepared from heavy cement grade M-400 or M-500. Crushed stone - up to 30 mm, sand - coarse or medium. They need to be mixed in a ratio of one to three. The mixture should eventually be dense and liquid enough so that all the voids in the masonry are filled.
The foundation turns out to be very strong, although not as beautiful as a rubble one. Still, the most important thing is that even a novice amateur can build a rubble and rubble concrete foundation - the technology here is much simpler than the construction of complex reinforced strips.
