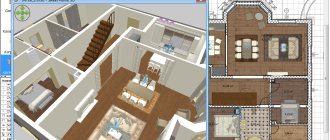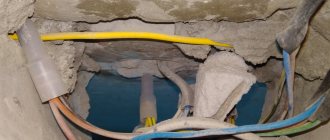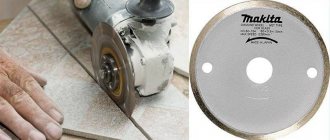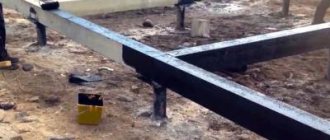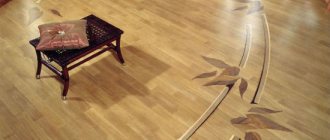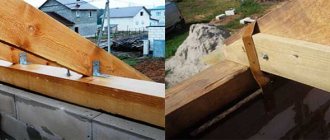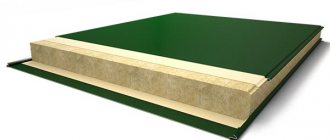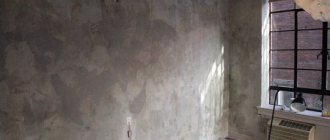In what cases are walls tapped for wiring?
Creating a groove is an invariable attribute of hidden wiring. A groove is understood as a recess made in concrete, brick, plaster or other material for laying wires. With the help of the latter, household voltage is supplied to sockets, switches and lamps.
An alternative option is to create external wiring, when the wires are on the surface of the wall or placed in special boxes.
Hidden wiring is more in demand, because with its help you can hide communications in the walls and thereby improve the appearance of the interior.
The problem is that creating a groove requires preparation, considerable physical effort and time. In addition, it is important to know the requirements of the PUE and PTE, without which installation of wiring can lead to many problems.
It is also important to study the resolution 508-PP “On the organization of reconstruction and (or) redevelopment of residential and non-residential premises in apartment buildings and residential buildings.”
What kind of walls are there in houses, and what tool to choose for a particular case
Before considering the technology, we will understand what kind of walls there are in houses/apartments and provide recommendations on the tool used.
Let's highlight the main points:
- Wood. Walls made of this material require special attention when creating grooves, because fire safety and protection of wires from accidental damage depend on the correct operation. For work, you can use a circular saw or a hand router. The best solution is to completely abandon grooves in wood, giving preference to external wiring or the use of cable channels made to look like wood.
- Concrete. Plates made of this material are difficult to impact, so the best solution is to use a wall chaser. As an alternative, it is possible to use a grinder or a hammer drill, but in this case it will take more time and effort to make a groove in the wall.
- Aerated concrete. This is a soft material, so there are rarely any difficulties with its gating. It is best to use a wall chaser designed for aerated concrete. You can use a homemade tool in the form of a curved metal tube with a hand tool on one side and a protrusion for recesses on the other. If such a device is not available, you can use an angle grinder or a circular saw, but in this case there will be a lot of dust in the room.
- Brick. Chiselling a brick wall cannot be called an easy task, because the material is resistant to mechanical stress. In this case, wiring in brick is done in rare cases. As a rule, a cable is laid along a brick wall, after which it is covered with a layer of plaster. The latter has a thickness of at least 30 mm, which is enough for 3x4 or 3x2.5 sq. cables. mm. If you still need to tap a brick wall, you can use the same tool as for a concrete wall.
- Monolith. Monolithic slabs require the same approach as concrete and brick. Here it is better to use a wall chaser, and in extreme cases, an impact hammer or grinder will do. Remember that when doing work there will be a lot of dust, so use glasses and a respirator.
Not only the production time of the groove, but also its quality depends on the correct choice of tool. If you have the opportunity to buy or rent a wall chaser, do it.
Using a regular chisel and hammer may only be suitable for plastering, but even here the work takes longer and requires a lot of effort (especially if we are talking about wiring the entire house or apartment).
We will tell you in more detail about how to dab walls made of different materials further.
Cable channels
When carrying out repair work, the use of cable channels is most widespread. You can purchase them at any specialized store. Cable channels are made from non-flammable polycarbonate. Plastic elements are lightweight and can be easily processed with a simple knife.
The boxes cope well with the following tasks:
- in order to dismantle the wiring, it is enough to remove the base cover;
- prevent the spread of fire in the event of a short circuit;
- decorate the room.
The main element of the electrical box design is a profile with a U-shaped section 2 meters long. Close the internal cavity of the product with the lid included in the kit. The profile is attached to the wall or ceiling, and power cables are laid in it. In addition to white cables, they produce products in different colors, which can complement the interior of any room.
Requirements and standards for wall gating
Before carrying out work, understand the standards that apply to electrical wiring in general and wall gating in particular. The first step should be to draw up a drawing in compliance with the requirements of the set of rules SP 76.13330.2016 “Electrical devices” Updated version of SNiP 3.05.06-85 (approved by order of the Ministry of Construction and Housing and Communal Services of the Russian Federation dated December 16, 2021 N 955/pr) .
Requirements and standards for wall gating
It indicates all installed points (sockets, switches, boxes) and the routes of wires.
Having a diagram is a must, because with its help it is easier to make repairs in the future and find a place to drill screws or drive nails.
It is necessary to trench walls for wiring taking into account the following points:
- The depth of the gates is up to 20-30 mm, width - up to 30 mm.
- The greatest distance of the recess between the distribution box and the electrical point is up to three meters.
- Ways to make grooves are vertical and horizontal. In the second case, the parallel arrangement is checked using a level. It is prohibited to “cut” the path to the outlet by laying the wire “directly”. This also applies to wavy styling. An exception is the attic floor with a sloping roof, where the wiring is laid parallel to the ceiling.
- The distance between the vertical groove and the window/door is at least 100 mm.
- Between the floor slabs and the grooves made horizontally there should be 150 mm or more.
- The distance from gas or heating routes to the place where the wire passes is from 400 mm and above.
Please note that chiselling in corners, floor slabs and load-bearing structures is prohibited, as this leads to a decrease in the strength of the building and can lead to damage.
When planning your circuit, try to keep the number of wire bends on the way to electrical points to a minimum. The best option is that there is only one right angle from the box to the socket/switch.
Correct drawing up of the drawing and subsequent gating, following the above rules, allows you to avoid many difficulties during operation.
Rules for gating a wall surface
Load-bearing structures, horizontal seams, floors are absolutely not suitable for wiring.
When developing the necessary drawing for cutting a wall surface for wiring, an important point should be taken into account - the wires are placed exclusively vertically or horizontally. The location of the future placement of the groove is marked with a plumb line or level.
The cable is laid horizontally at a distance of at least 15 centimeters from the ceiling.
Wiring is not installed in corners, as close as possible to the door or window. The preferred distance from such zones to the grooves is more than 100 millimeters.
To install wiring in a fairly old wall surface, check the necessary areas for the intended cable laying. An indicator screwdriver is used for control.
Work order
Wall chipping takes place in several stages - the preparatory process and the actual creation of the recess.
Let's look at the stages in more detail:
- Clear the room of extraneous things. Remove household appliances and furniture, sweep and wash floors.
- Cover the opening with a damp cloth to prevent dust from entering the living space.
- Remove wallpaper if there is any on the walls.
- Check areas where old wiring was lying. If you find one, remove it or retreat at least 100 mm.
- Make indentations using the selected tool (taking into account the characteristics of the walls).
- Clean the furrows and prime them.
- Wait until completely dry and lay the wires.
- Moisten the recess with water (a small amount).
- Fill the hole with plaster (plaster) or putty. For greater reliability, you can use reinforcement mesh.
Remember that grooves differ in purpose of use. Not only wires are laid in them, but also junction boxes, boxes for sockets, pipes and switches are installed.
Boxes for combining wires are located directly under the ceiling, and recesses for sockets are made at a height of about 300 mm from the bottom of the room.
To work, you will need two funnels per drill - one 65 and the other 85 mm. They are installed on the drill and help in making special holes. Sometimes there are situations when it is necessary to move the socket and make a groove.
Preparatory stage
Professional builders draw the attention of the owners who have undertaken the implementation of the plan not only to the methods of wall slitting, but also to the correctness of the markings.
- You should choose the most optimal path for cutting the surface. Careful planning and drawing of lines will help with this, taking into account which the work will be carried out.
- Experienced craftsmen beat off the axis, but if you lack skills, it is better to draw the entire width of the recess and walk along the intended lines in order to maintain the same distance from the edges.
- You should start applying markings from the distribution panel; for this you need to prepare a pencil, marker, level or rule.
- To prevent dust from getting into other rooms, doorways are covered with fabric or oilcloth; all joints will need to be securely fastened.
How to make aerated concrete or foam blocks
Aerated concrete is a type of cellular material, an artificial stone used during construction work. In its production, quartz sand, cement, special gas generators and additional mixtures are used.
The material has good qualities and is convenient in construction. It has a soft structure, so there are no difficulties with gating.
To tap walls in aerated concrete or foam blocks, you can use the following tool:
- A wall chaser that allows you to create an even groove and reduce the loss of time for completing the work.
- Hammer.
- Angle pin machine.
- Drill.
Can be used:
- Pobedite crown 68 mm.
- Screwdriver.
- 8 mm straight groove cutter for wood. Because soft aerated concrete will be an excellent solution. Or you can use a drill of the same diameter.
- Profile for drywall - so that the groove is even.
Alternatively, you can use a chisel with a hammer or a homemade chisel device. In the latter case, a pipe 30-40 cm long with a pointed edge on one side is used (we mentioned this above).
Distances, depth, groove width
What nuances should you pay attention to when cutting walls for cables? Firstly, these are the minimum distances and indentations. Here, adhere to the following recommendations and rules:
| Name of the dimension up to the groove | Minimum distance |
| From the corner of the wall | 10cm |
| From the door frame | 10cm |
| From the ceiling | 15-20cm |
| From the floor | 15-20cm |
| From the window slope | 10cm |
| From a gas pipe | 40cm |
- max groove depth - 25mm
- when installing one cable without corrugation, a width of up to 5 mm is sufficient
- when using corrugation - 20-25mm
Also pay attention to the location of the furrow relative to the socket box. It shouldn't go straight down the middle.
Always orient it closer to the edges. Moreover, left or right also plays a role.
If the future socket or switch is located close to the doorway, then it would be more correct to draw the groove exactly to the far edge from the door. Otherwise, when installing doors, installers will damage the cable with a long dowel when drilling.
When cutting, a laser level is often used. Firstly, it makes work easier and faster. And secondly, the cable will be laid perfectly straight.
In the future, when you drill a screw into the wall for a picture, you will know exactly how many millimeters away from the outlet you have a cable under the plaster.
You won’t need to use all sorts of fancy devices and fancy wall scanners to detect wires under plaster.
The correct cutting direction is top to bottom. You will be less tired, and gravity, on the contrary, will be an assistant when working.
It is enough to attach the wall chaser to the wall, and then high-quality discs and the force of gravity of the earth will do most of the work for you.
How to shingle brick walls
Brick is an artificial stone used for the construction of various objects. It is made from quartz sand, burnt raw material, unfired clay or limestone screenings. It differs in appearance, shape and characteristics.
Regardless of the material used, brick walls are difficult to chisel, so it is recommended to use professional tools to complete the job.
Optimal options:
- Bulgarian.
- Wall chaser.
- Chisel and hammer (for short sections).
When chipping, you need to be careful, because brick tends to crumble, so you can’t do it without safety glasses.
A small life hack is to use a ceramic drill and a screwdriver. The idea is to use the ceramic drill as a milling cutter, i.e. use the side edges for chipping bricks.
The channel is milled very quickly and without dust. This life hack is especially suitable for sand-lime brick.
How to ditch a monolith
Monolith is a popular building material used in the construction of various objects. Its peculiarity is the use of metal reinforcement and concrete, which is poured directly at the construction stage of the facility.
This technology has gained popularity due to its low price and high strength of finished reinforced concrete structures.
There are many questions regarding permission to groove in monolithic walls.
Here you can consider the following points:
- GOST R. 50571.15-97 allows installation of wiring if the work does not affect the functional features of the facility;
- SP 31-110-2003 - installation of hidden, but not pulled, wiring is allowed.
It is prohibited to install wiring in concrete columns, external walls and elevator shafts.
Tool used:
- Angle grinder.
- Wall chaser.
- Rotary hammer (for short sections).
Granite monoliths are especially difficult to handle, so in this case it is better to turn to professionals.
How to groove concrete
Concrete slabs are an invariable element of modern construction. With their help, you can assemble a house like a constructor, and thereby speed up the construction process. Such elements consist of concrete and metal reinforcement.
For gating, it is recommended to use the following tool:
- Grinder with a diamond blade.
- Wall chaser.
- Rotary hammer (for short sections).
Not a big life hack - install two diamond discs on the grinder at once, thereby reducing the time for making the grooves by at least half.
Diamond blades
A very important thing when cutting grooves and sawing out niches is the quality of the diamond blades. You should never save money here and only buy well-known brands.
Even if your wall cutter or wall cutter is not Hilti or DeWalt but some other little-known brand, buy only expensive consumables. On cheaper diamond blades, the first thing that can wear off is not the diamond coating itself, but simply tearing out the seat under the fastening nut.
If buying a wall saw is an unaffordable luxury for you, but in the meantime you already have a hammer drill and don’t need to buy anything else, then work the old fashioned way.
For all the secrets of drilling out socket boxes, and ways to avoid breaking crowns when passing through reinforcement, read the link above.
How to make a concrete wall in a panel house
When choosing a gating method, decide on the scope of work and financial capabilities. For convenience, we provide brief instructions for different tools.
Hammer and chisel
The use of these devices is justified when you need to make a small groove (up to 60 - 100 cm).
The action algorithm is as follows:
- Make small indentations on the sides of the groove.
- Place the chisel along the opening and hit it so that it goes deep inside.
- Remove the top along the marked strip.
- Deepen the groove to the desired level of 25 mm.
- Clean the holes made from dust and apply a primer.
- After the primer has dried, lay the wiring and seal it with plaster or plaster, and then seal it with putty.
Hammer
A hammer drill looks more attractive from the point of view of efficiency. If you use it, you can dispense with the chisel and hammer.
An impact drill allows you to drill into a wide variety of surfaces, and to solve the problem you will need a small drill and a spatula.
Instructions:
- Make holes 25 mm deep. Try to keep a distance of 10 mm between them.
- Using a spatula, combine all the previously made indentations.
- Walk along the groove several times to clean the opening (if necessary).
Using a hammer drill is the optimal solution when it is necessary to drill a relatively small area.
Bulgarian
To obtain an even groove and speed up the process, it is recommended to use an angle grinder. It can handle any surface, including a concrete wall.
The algorithm of actions is as follows:
- Stock up on a diamond blade, because nothing else will work, as well as a razor and safety glasses.
- Make a couple of cuts along the entire length of the groove. Make sure the lines are parallel. Optimal values are from 20 to 25 mm width/depth.
- Remove the center using a chisel and hammer. If you have an impact drill handy, use it.
If everything is done correctly, the final recess for the wiring will look almost perfect. Dust, as noted above, can be easily dealt with using a vacuum cleaner or dampening the wall.
Wall chaser
The use of a wall chaser is the best solution for performing work of any complexity.
The device consists of the following elements:
- Powerful motor, reliably protected from overloads.
- Housing with adjustable position.
- Additional handle.
- Non-slip rollers.
- Target mark.
- Cutting discs.
- Side handle etc.
The process goes as follows:
- Make a mark where you will be cutting (draw a line with a pencil).
- Attach two diamond wheels.
- Adjust the position of the casing.
- Walk around the area where the wires should be.
- Clean up the residue with a hammer drill or chisel.
The use of a wall chaser guarantees maximum speed in solving the problem. The only drawback is the high price of the equipment.
Skirting
Another most common way of placing electrical wiring. Before starting work, it is necessary to carry out organizational issues and decide where the cable will run. Decide on the type of plinth:
- wood;
- plastic;
- aluminum.
The plinth is laid according to the standard pattern, from the inner corner. The plinth is freed from its original packaging and cleaned of dust or dirt. The first dowel is inserted no further than 10 cm from the corner. All work should be carried out observing safety precautions. Electrical wiring must not be damaged.
If the work is carried out correctly, there will be no problems with access to electricity. Lighting fixtures are installed later.
Grooving in a brick wall
The principle of creating a groove in a brick wall is similar to the instructions discussed above. To solve the problem, use any of the tools mentioned above.
If you plan to apply plaster to the brick, first secure the cable without making a groove. Next, it remains to cover the wiring with a layer of finishing.
How to make a groove in a wall without dust
It is no secret that the use of a hammer drill, grinder and wall chaser results in the appearance of a cloud of dust, which subsequently settles on all surfaces, including your lungs.
The professional tool has a built-in vacuum cleaner that sucks in dust. But there is a drawback - such equipment is expensive and is not always affordable for ordinary users.
There are a number of more budget-friendly options to reduce the amount of dust:
- Wet the surface to be treated with water. This is the simplest way to at least partially curb dust. The main thing here is not to overdo it, so as not to flood your neighbors.
- Application of wet cutting technology and grinders. Its essence is that water is supplied to the gating site through a hose. It is important to ensure that moisture does not end up on the equipment. The risk of flooding remains as relevant as in the past.
- Using a vacuum cleaner. In this case, it is advisable to have an assistant nearby who will place the vacuum cleaner nozzle at the place where the groove is created. Or connect a regular household vacuum cleaner to the grinder through a sewer pipe with a diameter of 50 mm.
A number of additional methods can be used to reduce dust formation. So, cover the floor with film, hang a damp cloth at the exit, and place a rug soaked in water at the entrance. Well, no one has canceled the means of protection.
Power tools
The most popular equipment for implementing the plan are:
- Bulgarian.
- Hammer.
- Wall chaser.
There are several practical nozzles that have been designed to collect dust and small elements of wall material generated during operation.
A special pump is responsible for the suction of particles; after all the manipulations, it is enough to empty the storage bag, which significantly reduces the time for cleaning in the room where the cable is laid. It will not be possible to completely get rid of debris, but its presence is reduced significantly, and the edges often remain smooth and neat.
Subtleties of gating
Depending on the material being processed, various difficulties may be encountered. Let's consider issues that require special attention.
How to groove under an air conditioner
A conventional split system consists of two blocks. One is installed outside the room, and the other is mounted inside the room.
To lay the connecting elements, a groove measuring 60/50 mm (width/depth) is made. After installation, the “filling” is covered with gypsum mortar and covered with plaster.
How to cut drywall
In the case of plasterboard sheets, the creation of grooves is excluded due to the small thickness and fragility of the material. The optimal solution is to lay the wires behind the sheet.
As for the electrical points, they are mounted in a hole prepared in advance. The latter is done using a hammer drill with a crown attached to it.
Installing sockets in drywall.
Tiled surface
In a number of rooms, tiles are used on the walls. As a rule, this group includes the bathroom and kitchen. There will be no difficulties if you have a grinder with a diamond blade at hand.
The use of a hammer drill is not recommended due to the risk of cracking and damage to the tiles.
Is it possible to groove load-bearing walls?
In objects with walls made of monolith and concrete there are so-called load-bearing surfaces. Their peculiarity is the presence of a metal frame and a base in the form of a concrete mixture.
Applying a groove reduces the thickness and, accordingly, the strength of the surface. It is not surprising that difficulties often arise in the matter of coordination.
According to all the rules, it is prohibited to groove load-bearing walls, because when using a wall chaser or an angle grinder, metal reinforcement may be damaged or exposed.
The following possible solutions to the situation are:
- Officially approve the task with the local building department and obtain permission. In this case, it is necessary to prove that creating a groove will not damage the built-in reinforcement mesh or the main structure. If we are talking about a panel house, permission will be refused in 9 out of 10 cases. As for a frame-brick facility, there will be no difficulties in obtaining approval.
- Apply a layer of plaster to the surface of the slab and then dig into it without going deep into the slab itself. As a rule, the reinforcement is located at a depth of 15-20 mm, so the likelihood of damage is minimal.
- Use a plasterboard structure and hide the wiring in it.
- Place wires in electrical skirting boards.
- Lay wiring under OSB board, etc.
As you can see, there are enough options to get out of the situation to choose the optimal gating option.
The process of gating the bearing surface
Whether or not to groove the surface of the supporting structure is considered a controversial issue. Architectural standards do not allow work to be done on a load-bearing partition, because it weakens the load-bearing capabilities. Grilling is considered a similar type of work.
In the process of removing the upper part, the existing reinforcement is exposed, which is subject to various negative influences and corrosion. When corrosion forms on the surface of the reinforcement, a weakening of the structure of the structure as a whole is observed.
Perforated cable tray: characteristics- Wire connector: instructions on how to make the connection yourself. Instructions for use of clamp, clamp and lugs
Wire lugs: instructions on how to select and install a lug. Overview of all types, photos, instructions, diagrams
To carry out such work on a load-bearing wall surface, you must obtain a permit. If the issue concerns a panel structure, then the permit may be refused. In brick houses, such work is often allowed.
Once the required documentation has been received, work must be carried out as carefully as possible to minimize damage to the wall surface. To determine the location of fittings on the wall surface, use a conventional metal detector.
How to make a recess for a socket and switch
For many beginners, the greatest difficulty is creating recesses for sockets and switches. There are several options here.
Crowns
On sale you can find special shorts that have different diameters and allow you to make recesses for boxes and socket boxes.
The device is a piece of pipe with a diameter of 68 to 80 mm, a pin for mounting in a hammer drill and a drill with which the direction is set.
To drill a hole, do the following:
- Decide where the box will be placed.
- Find the center.
- Make a hole using a hammer drill.
- Assemble the crown and install it into the instrument.
- Insert the pilot drill into the finished hole.
- Turn on the hammer drill and make a hole.
As soon as the crown enters the hole 2/3 of its depth, you can remove it from the opening.
To align the hole, you can use a hammer drill with a drill or a chisel with a hammer.
Hammer and crown
There are situations when the crown does not cope with the task, and then it is necessary to look for alternative solutions.
Take the following steps:
- Repeat steps one through five of the instructions above.
- Turn on the hammer drill and try to go as far into the surface as possible.
- Remove the crown, insert the drill and use it to make several holes around the perimeter at a distance of 10-15 mm. The more such holes, the better.
- Put the bit back on the impact drill and try again. In this case, everything should go faster, because the resistance of the wall is already lower.
Remember that there may be some shock when drilling a hole, so hold the impact drill as securely as possible to prevent it from being pulled out of your hands.
Hammer without crown
If the crown is not at hand at all, use only a hammer drill. Additionally, you will need a chisel and a drill.
The algorithm of actions is as follows:
- Mark the future hole with a pencil.
- Use a puncher to make many holes along the contour (there should be more than 20).
- Knock out any remaining concrete between the holes. Be prepared for a long time of work, because you will have to use a chisel and a hammer.
This method is good if you need to make one or two recesses for the box. If the task is to wire the entire apartment or house, it is better to fork out money to buy a special crown.
Bulgarian
If none of the above is at hand, use a grinder with a diamond blade.
The algorithm of actions is as follows:
- Make an outline of the future recess.
- Prepare the angle grinder for use.
- Wear a respirator and goggles. As a last resort, use a gauze bandage soaked in water. Put a hat or cap on your head.
- Use a grinder to make indentations around the perimeter of the future box.
- Use a chisel and hammer to remove any remaining concrete from the center.
When working with an angle grinder, be careful and keep it perpendicular to the wall. If this rule is violated, there is a high risk of damage to the disc and flying fragments. Further consequences are difficult to foresee.
Installation of wires
Grooving the surface of the walls with your own hands for laying grooves is carried out using several methods. One of them is the arrangement of cable channels. In this option, a pipe is initially laid in the groove, after which wires are pulled through it to the area where the sockets are located.
The wire is tightened using strong steel wire. If the installed wires are installed without the use of a pipe, then they are fixed in the groove with putty, high-quality plaster, or plaster.
In the process of gating a wall surface for sockets, it is carried out in blocks, one of which contains both electrical sockets and connectors. Blocks of this type help to save space, while at the same time arranging in an original way an externally beautiful and cozy place for technical purposes.
The blocks are installed on latches, which are aligned before installation, and only after that they are mounted into the holes as a common block.
Heat shrink for wires: all types and characteristics. Detailed description of how to choose and use heat shrinkPvs wire: full decoding, technical characteristics, types, where to buy and how to choose a manufacturer
- Wire VVG: description of the main characteristics of the cable and its application. 120 photos of modern types and models
Block holes, as in the photo of wall surface grooves, are drilled in one piece, so the block is installed completely into the surface. frames, frames of sockets should be combined as much as possible. Upon completion of the arrangement of the block and installation of the necessary communication system, frames for plastic sockets are installed.
This type of work is carried out after finishing the wall cladding, because the frame should hide the disadvantages of the decorating parts. In the process of wallpapering under a rosette, you need to wrap the edges when painting the surfaces; accordingly, the overlay allows you to hide not only the seams, but also defects at the site where the opening was created.
