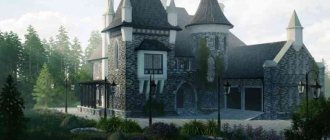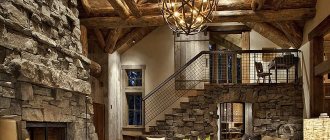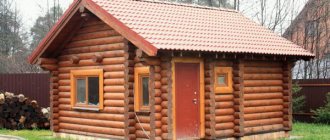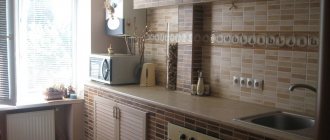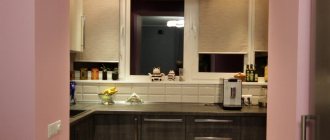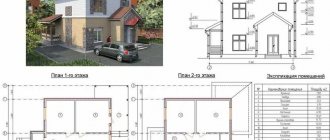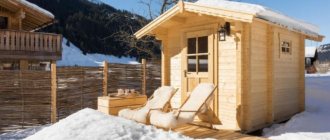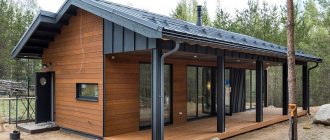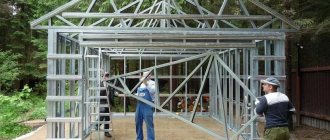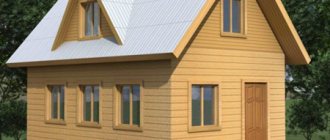Classicism, also known as Palladianism, is an architectural movement based on ancient values and formed in Europe during the High Renaissance. The founder of the style is considered to be the famous architect Andrea Palladio. Having created several serious treatises on the construction and design of buildings in accordance with the canons of style, he also repeatedly applied his knowledge in practice. The most striking example of his work is the Villa Rotunda, dating back to the end of the 16th century.
Classical style in architecture (pictured is Villa Rotunda - a UNESCO World Heritage Site)
What it is
Classical is the heir to ancient architecture. Despite their similarities, it is customary to call a style a classic if it:
- Based on the architecture of antiquity, that is, Ancient Rome and partly Greece.
- It was built after the Renaissance, that is, the Roman building itself will not be called a classic.
The book of De Architecture Vitruvius can rightfully be considered the Bible of style. It was studied back in the Middle Ages, and thus the Renaissance was born. An article about the Renaissance can be read here. Even then, the modest Romanesque style and the Gothic, overly loaded with details, became boring to the average person.
I wanted something simpler, without losing beauty. Andrea Palladio is considered the father of the style; he was the first to adapt the philosophy and monuments of antiquity to the realities of the 17th century.
The Renaissance arrived, when architects found inspiration in the buildings of the Roman Empire and the works of Vitruvius. They adapted them to the expectations of others and people liked them. And where there is adaptation, there is a place for the original.
Following the Renaissance, strict and at the same time sophisticated classics came into fashion. The birthplace of classicism is France and England. When classicism came to Russia, during the time of Catherine the Great, Neoclassicism was already in fashion in Europe. It is believed that Russian classicism is closer to neoclassicism than to classicism.
Eclecticism, neo-Renaissance. Former Moscow International Trade Bank
It is interesting to look at house No. 8/15, the building of the former Moscow International Trade Bank. Most of the details in its design are quotes from the Italian Renaissance, but a little exaggerated. When it comes to slightly revised quotes, this is eclecticism. But, if we take a closer look, we will see that here eclecticism begins to fantasize and significantly change the cited forms.
Photo: m24.ru/Lidiya Shironina
For example, a cornice. It should be a clear horizontal line, but here it is broken by the window, and there is a second, additional cornice. On the first floor, the rust literally climbs onto the windows. And the capitals of the columns, referencing the Italian 16th century, are metal.
Photo gallery
1 of 6
Idea
Even architecture could not do without philosophers. What is the idea of a classic?
For starters, philosophers changed the idea of beauty. Before that, in Gothic, Romanesque and partly Renaissance, beauty was a person’s perception of this object.
That is, horses are considered beautiful not because they are objectively beautiful, but because many people consider them beautiful. The main idea in the classics is that beauty is a property of an object, and not a product of the viewer’s perception.
Since beauty is real and not figurative, then it must obey the laws of nature. Beauty is the law of nature, and the law should be as simple as possible. What could be simpler than straight lines? The idea of classics is order, compliance with all proportions, symmetry. If it's a line, then it's straight. If it's an angle, then it's 90 degrees.
We come to the conclusion that art and science are inseparable. Science serves art, and art depicts the laws of science. Then art simply cannot afford to go against science and common sense. A wavy line is illogical, unscientific and cannot exist in the art of classicism.
Having compared all these ideas, philosophers and architects came to the conclusion that such creations already exist. Ancient masters almost completely implemented the philosophy of naturalness, simplicity and harmony. And they called themselves successors, heirs of the ancient style. Hence the name - classic. Immortal ideas.
Plastic windows for architectural monuments: are there any restrictions?
Plastic windows cope excellently with their tasks when restoring historical buildings. They are in no way inferior to wooden ones and in many respects even surpass them. If installed correctly, they will significantly extend the life of the building and help create a comfortable microclimate.
There are cases when the use of plastic windows is limited by architectural or technical conditions. These include restoration with the need to preserve both the appearance and the original design of the window.
Signs
But history, dry facts and so on are so far from reality. But in reality we have streets with some houses. How to find buildings in classical style?
Warrants. Remember, in Fine Arts or Moscow Art classes we were told about Ionic, Doric and Corinthian. This is the separation of the columns. By the shape of the column, its design and other characteristics, you can determine the order. In Rome this rule was strictly obeyed.
In the Middle Ages - not at all, but in the Renaissance - as an interesting design recommendation. In the classics they returned to the orders and you will never see a Corinthian column with an Ionic capital.
The columns were placed not as a decorative element, but as one of the main parts of the building. With or without columns, buildings were divided vertically into three levels: basement, storeys and entablature. Here is an example photo:
Symmetry. Both from the front and from above. No illogical wings or odd number of columns. Ideally, each part of the building had its own axis of symmetry. This also includes the golden ratio rule. In any mental rectangle, the sides had a ratio of 1.6:1. It sounds complicated, but look at the photo:
Typical decorations:
- Bas-reliefs;
- Medallions;
- Stucco vegetation;
- Cornices on the windows;
- Arches where needed and where not needed;
- Decoration with statues.
Now find all these elements in the photographs in the article. The entrance is usually elevated to add a marble staircase, columns and 100,500 classical decorations.
In terms of color solutions, the colors of natural marble were used: white, yellowish and other light, even pastel colors. In landscape design, classicism is expressed in symmetrical paths, ponds, and vegetation planted in a line. The parks have a general plan, symmetrical from above.
Exterior decor
The classical style in modern architecture is characterized by the following decorative elements:
- snow-white columns decorating the entrance group;
- large balconies;
- antique pediments;
- figured balustrades and parapets;
- protruding interfloor cornices;
- exquisite platbands;
- ornamental bas-reliefs (meanders, leaves, palmettes, rosettes);
- ground floor, finished with decorative stone.
In urban environments, a “lightweight” version of the classics is often used, in which columns are replaced by half-columns or pilasters, and stucco molding and bas-reliefs give way to emphatically strict platbands, cornices and corner decor.
Europe
Classicism was born in Europe. Let's look at the most interesting, from my point of view, buildings in the photo. Queens House, Greenwich, 1636. Great Britain.
East façade of the Louvre, France.
House Flora-Stoeckl, Austria
What types of glazing of building facades exist?
The construction of houses with glass facades in Russia a few years ago seemed like a fantasy, all because of the harsh climate.
But thanks to improved technologies and the variety of types of such facades, the use of glass facades is already possible almost anywhere in the world. The glass structure itself is an additional shell located on top of the main body of the building. A good ventilation system must be thought out between the suspended structure and the supporting structure. Thanks to the variety of frame systems, it is possible to create a special, modern and elegant image of houses. There is a wide variety of frame and frameless implementation systems.
Facade glazing has become very popular in design
Such houses have a more modern look than ordinary ones and have a unique aesthetics and grace. The use of these shells protects homes from all possible external factors. The use of this façade helps maintain a constant microclimate and creates a favorable indoor environment.
Russian classicism
As always, we slightly changed the style to suit ourselves. Classicism came to Russia under Catherine II. All over the world they were already moving away from the classics in favor of the Baroque, a more decorated and elegant style. In our country, on the contrary, classics have replaced baroque.
The style gained popularity due to its simplicity and minimum decoration, at least in the Russian interpretation. Then we actively developed trade, migration and invited specialists from all over the world. It was necessary to quickly, a lot and beautifully build up at least Moscow and St. Petersburg. What decorations are there? If only it didn't look like a barracks!
In total, palaces, hospitals, apartment buildings and shops were built in the classics in Russia. For the buildings of ordinary people, house decorations were used to a minimum, but the style was strictly observed. Let's look at these buildings.
Vanguard. House-community housing complex "Isotherm"
The avant-garde created buildings that were simple in terms of decoration, but complex, and sometimes revolutionary, in terms of designs and organization of space. To see this, let's look at house No. 21/7. There is no decoration on this building at all, but it is not just a rectangular box. The focus here is on the corner. The fact that it is beveled is not new for architecture, but the fact that it does not rest on anything, simply hangs in the air, is something other styles cannot afford. Previously, the place where two walls connect was considered the most massive, load-bearing, and could be separately highlighted, for example, by a column. The avant-garde has modern materials at its disposal, and he emphasizes this. This building has windows on the corner. Moreover, they deliberately climb onto the wall with the edge.
Almost all windows of the house operate in a horizontal plane. In this technique, architects take into account that a person moves horizontally through rooms, and it is more effective to illuminate a room horizontally. With the exception of staircases, there we find vertical strip glazing.
Photo gallery
1 of 2
The building also has interesting balconies on the side of the alley. They are placed on a corner, and technically they even have a support. But this support breaks off at the bottom, and at the top it simply fits into the wall like a bracket. It's new, technologically advanced and quite daring.
Photo gallery
1 of 3
Moscow
Yushkov’s house is located on Myasnitskaya Street. Now it is the Russian Academy of Painting and Arts. The house is built in the form of an angle, whose sides are connected by a semicircular angle. The architect is Bazhenov, the most popular classical architect in Russia.
On Vozdvizhenka, the Pashkov House, built by an unknown architect, stands out. Now there is a Russian library there, and at the time of its construction it was the first residential building from which the Kremlin was visible.
Who doesn’t know the Bolshoi Theater on Theater Square? Built in 1856 with ideal acoustics - not a single guitar will sound like the Bolshoi Theater, this was and is still recognized by the whole world.
On Gilyarovsky Street there is the only religious building on my list for Moscow - the Church of Metropolitan Philip. It was rebuilt and changed many times, but still retained its classic features. Do you see them?
And finally, a piece of the Kremlin. Even from the outside you can see the Senate Palace. The architect, Kazakov, commissioned the palace in the last decade of the 18th century. From the first minutes of construction until now, the current government has not left the palace - from the kings to the modern president.
Origin
Several important Egyptian monuments, such as the mortuary temple of Queen Hatshepsut at Deir Elbahari (mid-15th century BC) and the Temple of Amun at Karnak (1530-323 BC), used essentially columnar systems.
Temple of Queen Hatshepsut at Deir Elbahari
Temple of Amon-Ra
However, the Minoan civilization on the island of Crete, which maintained links with Egypt, was increasingly seen as important to developments on the Greek mainland. The Minoan architectural remains, either excavated or in ruins, are mainly palace complexes in which the beginnings of trabeation, which would define classical architecture centuries later, can be seen. Although the Minoans were not unsophisticated, especially in their water management systems, they had little interest in architectural articulation, instead placing more emphasis on wall painting. However, the Mycenaean civilization (c. 1600 -1100 BC), whose prominence coincided with the period illustrated in Homer's epics Iliad and Odyssey, began, at first primitively, to integrate decoration and structure in a way that predated classical architecture . An interesting example is the Lion Gate at Mycenae (c. 1250 BC): two jambs support a rectangular lintel, above which sits an ornamented triangular stone, which in some sense can be seen as a primitive pediment.
Saint Petersburg
Where can you find classics in St. Petersburg? Honestly? Yes, anywhere, half the center is built in this style. Let's begin!
St. Isaac's Cathedral is the brightest representative that all residents and almost all tourists have seen. Peter I began to build it, and only Alexander II finished it. This is one of the most grandiose buildings in St. Petersburg; for a long time the cathedral was also a religious monument.
On the University Embankment you will find the Academy of Arts. Construction ended in 1818, the architect was Wallen-Delamot, St. Petersburg residents know him for sure.
And also the Tauride Palace, Yusupov Palace, Smolny Institute and many other buildings in the historical center. Even the Admiralty building, the General Staff building and the Kazan Cathedral.
Moscow architecture of the early 16th century. Cathedral of the Nativity of the Blessed Virgin Mary
Finally, let's go into the monastery and look at the Cathedral of the Nativity of the Virgin Mary, mentally removing the refectory and porch, built at the beginning of the 20th century. The main volume of the temple was built at the very beginning of the 16th century. It combines ancient Russian principles and Italian influence in a very interesting way. The typology of the temple itself is completely Russian, a single-domed temple-hero. Narrow loophole windows, a mountain of kokoshniks, keeled arches - this is how they built it back in the 14th century. But here the architect is already familiar with the work of the Italians who built the Kremlin. The Italians, unlike our architects, were masters in terms of profiles and details. They multiply lines, creating chiaroscuro and plasticity. Take a closer look at the profiles on the kokoshniks - each of them has a special shape.
Photo: m24.ru/Lidiya Shironina
Yaroslavl
An example of a classic here would be Sovetskaya Square, namely the building of the Provincial Government Offices. Built in 1787 in record time per year. This is the first such monumental building in Yaroslavl, because it is the main government building of a large center, they could not have built it otherwise.
On Pervomaiskaya Street you can find Gostiny Dvor. Built in the first quarter of the 19th century to replace the open market. He suffered from fires, reconstruction and shelling during the Second World War. The entire historical concept can no longer be seen, but the rotunda and the preserved northern wing will help you see and understand classicism.
Old Russian cross-dome architecture
St. Sophia Cathedral, Veliky Novgorod. Photo: Zazelina Marina / photobank “Lori”
Church of the Intercession on the Nerl, Vladimir. Photo: Yakov Filimonov / photobank “Lori”
Very few civil monuments from the 11th to 17th centuries have survived, but churches from this period can be seen in cities over 400 years old. As a rule, these are rectangular buildings, the walls of which are oriented to the cardinal points. The churches are crowned with domes, the number of which can vary; the most common are one-, five-, nine- and thirteen-domed churches. For example, the St. Sophia Cathedral in Veliky Novgorod has five domes, and the Church of the Intercession on the Nerl is crowned with one dome. But no matter how many domes the temple has, there is always one main one: it is raised on a special base - a drum.
Tver
Hotel Galyani on the corner of Volodarsky and Pushkinskaya streets.
Cathedral of the Ascension on Sovetskaya Street.
The building of the Junker Cavalry School on Zhigarev Street.
Typical architecture of Khrushchev and Brezhnev times
Typical architecture from the times of Khrushchev. Photo: kp.ru
Typical architecture from the time of Brezhnev. Business, St. Petersburg. Photo: mhi-russia.ru
Along with the era of Stalin, the era of “architectural excesses” and monumentalism also ended. The same inexpressive buildings based on standard designs can be found both in residential buildings of that time and in public architecture - such as cinemas, schools, hospitals. In a residential area of any Russian city, the so-called Khrushchev buildings will most likely be the basis of the local landscape.
Author: Lidia Utyomova
Advantages and disadvantages of facade glazing
Glass facade structures have gained popularity due to many advantages:
- original external design thanks to the use of glass of various shapes and colors;
- high level of lighting, allowing to save energy;
- reliability and strength of structures - all types of glass and profiles are durable and resistant to any weather conditions;
- excellent thermal insulation and sound absorption properties;
- the ability to quickly install and replace structures, if necessary;
- ease of opening and closing process.
Original external design is one of the advantages of facade glazing
Among the disadvantages it is worth noting the following points:
- finishing facades with glass involves the use of sophisticated equipment and the participation of highly qualified specialists;
- the cost of facade glazing is noticeably higher in comparison with other finishing options, especially if high-quality double-glazed windows and profiles of well-known brands are used;
- In order for facade windows not to lose their aesthetic qualities, they must be washed regularly, which causes considerable difficulties.
History of style
Several stages can be distinguished in the historical development of the classical architectural style. First, at the turn of the 16th–17th centuries, almost simultaneously in two countries - England and France - the monarchy flourished, and accordingly, ancient traditions were perceived as the standard for the structure of the state.
Later, by the middle of the 18th century, the philosophy of rationalism came to the fore. Classical values are gaining significant popularity: rigor, clarity and simplicity. The excessive pomposity and decorativeness of Rococo and Baroque are gradually losing relevance. Being the personification of majestic beauty and harmony, the classical architectural style allows you to build palaces, residences and government institutions much faster, without spending time and money on elaborate decor.
Classification
Based on the type of materials used, structures are divided into wooden, wooden-aluminium, aluminum and plastic.
In addition, each of these types is used in a specific area and includes certain advantages and disadvantages.
Plastic windows are great for glazing offices, shop windows, industrial and other non-residential buildings. In addition, their cost is quite low and they require almost no maintenance. Among the shortcomings, it is worth highlighting the inconsistency of the structures used with the climate conditions of some regions and the low percentage of environmental friendliness.
Aluminum is mainly used for equipment of industrial buildings, facade design, public and other non-residential buildings. They are also equipped with shopping pavilions. Among the advantages of these building structures, it is worth highlighting a long service life, the possibility of glazing large areas, etc. However, they are generally not used in residential premises.
An important quality of a window system is its appearance.
Wooden windows are widely used in the construction of residential buildings. The advantages lie in decent thermal insulation qualities, environmental friendliness, and excellent external design (meaning windows of modern designs, created from high-quality building materials using the triple glazing method). The disadvantages of such structures are their high susceptibility to atmospheric influences. This is especially true in an urban environment, as a result of which it is necessary to frequently repair and paint windows. However, with the advent of current paint and varnish materials on the market, the problem is resolved and the structures retain their original appearance and strength for a long time.
