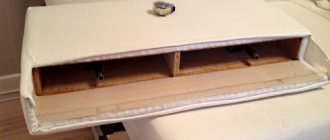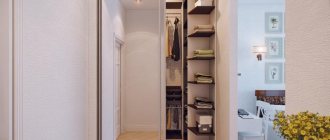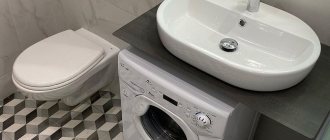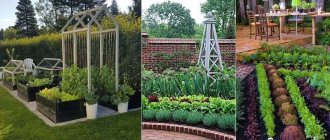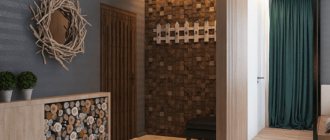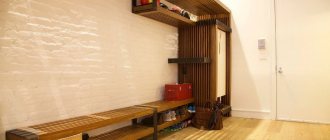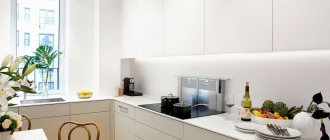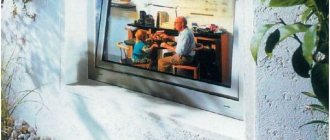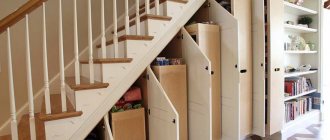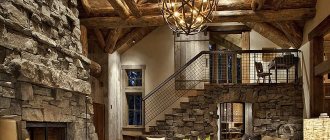1616417760 2021-03-22 15:56:00
The entrance is the business card of the site. It is always in sight and, by the way it looks, you can get an idea about the house and the site as a whole, as well as about its owner. Therefore, it is important to consider the design of the entrance area not only from the point of view of ease of use, but also taking into account design characteristics. To properly register your entry, you need to draw up a project and take into account all the details.
Design Features
The arrangement of a hallway in an apartment or house dictates the following rules:
- If the apartment is typical, designers recommend sticking to minimalism: for this you need to think through a clear plan in advance and use only the most necessary furniture.
- It is better to stick to muted colors: gray, white, wood tones. The design of the walls in the corridor (especially if the room is small) should be limited to choosing a single material of a neutral shade. Contrasting details of the same color are chosen as accents.
- Playing the role of a business card of the apartment, the style and design of the entrance area should resonate with the decor of other rooms.
Be sure to look at the separate article about choosing colors in the hallway.
The photo shows a hallway design in coffee tones, designed in a modern style.
Composition of the entrance zone
First of all, let's consider what elements are usually included in the entrance area to the site:
- driveway or garage doors,
- gate,
- front garden,
- path from the gate or wicket to the door of the house,
- porch,
- door to the house.
When designing these objects, it is necessary to strictly adhere to the principle of a holistic approach. Of course, the design of the landscape design of the entire territory should be done in the same style, but if eclectic inclusions are possible on the site as a whole, then the design of the entrance group should look as organic as possible.
According to designers, it is better to use materials of the same type that match each other. A lot of variety would not be appropriate here. For example, a wrought iron gate combined with a wrought iron fence can be complemented by the same porch and lamp. And if the base of the fence is made of natural stone, then it is advisable to make the path to the house from the same material.
Layout options
The easiest way is to furnish a square-shaped room, which looks more spacious than a rectangular one with the same area. Selecting furniture will not be difficult: a corner or straight cabinet is perfect for storing clothes and shoes.
The photo shows a bright interior of a square hallway with a built-in wardrobe.
If the hallway is small or does not have a partition with a large room, then you should limit yourself to open hangers and a shoe rack. In an apartment with a vest, the passage area should be separated so that street dirt does not get into the living rooms. If the corridor is L-shaped, then no additional zoning is required. The same applies to the hallway in the shape of the letter “T”: its design features allow you to place everything you need at the entrance, and allocate the remaining space to the hall.
The photo shows the design of the hallway leading into the hall. The entrance area is decorated with tiles, which makes cleaning the floor easier.
Apartments with an improved layout and spacious hallways are usually equipped with a niche into which a small dressing room can be built.
A narrow rectangular corridor with a standard layout does not have such advantages, so the storage system is thought out individually, in accordance with the dimensions.
The most rational sequence of functional zones looks like this:
- at the entrance there is a place for bags with groceries,
- then a place to change shoes.
Ottomans and wide shoe racks can combine these functions. Then a place to store clothes is arranged and a mirror is hung.
The photo shows a modern hallway interior with bright red accents.
Parking area on site: length of entrance area, coating options, lighting and decor
The entrance zone can be compact, occupying only the very beginning of the site, or it can stretch along its entire length. In any case, this part of the local area requires special attention.
What the length and configuration of the entrance zone will be depends on the topography and area of the site, the location of the house and garage on it, as well as on where the access road leads from.
Parking options
On modest-sized plots, where the problem of rational use of each piece of land is especially acute, the house is usually located closer to the front border of the territory, and the entrance area is quite small. In addition, a garage located in the basement will further save precious space.
In the case of extensive properties, on the contrary, a residential building (usually with a built-in garage) is placed in the depths of the garden, and then the entrance road turns out to be very long. On medium-sized plots, a justified decision would be to move the house further away from the gate, and build a separate garage right at the entrance.
When planning the organization of the entry zone, it is necessary to take into account the dimensions, turning radius, etc. of not only cars, but also trucks (for example, a sewage truck).
So that the latter can freely enter the site, it is better if the width of the gate is greater than the standard 3.5 m. The minimum width of the road running from the gate to the garage is 3 m.
The size of the parking area is calculated depending on how many cars are supposed to be parked on it. Moreover, on the sides of each parking space there should be half a meter of free space for comfortable opening of the doors. A rectangular site can be made as compact as possible, but a consistent pattern of entry and exit from it will cause some inconvenience. If the area of the site allows, you can implement a fan-shaped entry pattern in the parking lot and even provide a place for turning cars.
To allow large vehicles to enter the site, it is useful to provide a working entrance for it - regular swing gates or removable fence sections
Bright path
The illumination level of the entrance area should be at least 2 lux, and it is optimal if it increases gradually. This can be achieved by varying the distance between the lamps, as well as the power of the light sources. In any case, you need to create even, comfortable and, most importantly, non-dazzle lighting.
By the way, park lamps-balls, widely used today in country houses, are not suitable for solving this problem, since the road surface itself is poorly illuminated. But hemispherical lamps with a reflector are quite suitable for these purposes, but only on condition that they are installed at a height of at least 3 m. Otherwise, even through the matte shades they will create a blinding effect. In addition, it would not be bad for the light flux to be “muffled” by the foliage of trees at a distance.
Bollard lamps illuminate the road surface well, but even at a small height (0.5–1 m) they can dazzle, unless, of course, they are equipped with reflectors that direct the light downward.
In all respects, reflected light devices with metal halide lamps (indirects) and so-called paslights, created specifically for lighting paths, are more effective. Another interesting option is lamps with side slots, built into curbs. All these devices not only illuminate the road surface, but also perform the function of accompanying lighting.
If the plot is small, the garage should not be located in its depth: the access road will take away the area from green spaces
Information field
The low lamps that were just discussed can also be used for marking illumination of transit zones. Light, in particular, indicates the direction of travel from the gate to the garage or parking lot; separate parking spaces, driveways, etc. Even better for this purpose are luminaires that are built flush into the surface of the road and parking area.
Made from impact-resistant, abrasion-resistant polymer material, they can safely withstand vehicle loads. Particularly interesting in this regard are colored recessed lamps and decorative luminous columns (scape lights) on LEDs. A festive look will be given to the parking area by light garlands attached to low posts (clip-light, durabest, etc.), which work properly in both hot and cold weather. Paving made with tiles or stones of contrasting colors can also be “informational”. Markings on the coating are also applied with special road paints that can glow in the dark.
“On the pavement street...”
The path from the gate to the garage is usually designed as a single paved space. Hard coatings are preferred because they are strong, durable, easy to use, and many of them are very decorative. Cast concrete,
for example, it is extremely hardy, impeccable from an environmental point of view, and with the help of coloring pigments and matrices it can be given any color and texture. The main disadvantage of this coating is its rather high cost. The only way to save money is to make the road double-track (the width of each lane is at least 0.6 m).
At the other price pole are concrete road slabs.
Made by vibration pressing, it has a rough surface, and therefore is suitable for paving a driveway to a garage. However, in terms of color range, such tiles are inferior to vibration-cast tiles, which are distinguished not only by their bright colors, but also by their increased strength.
If the parking area and garage are adjacent to a driveway, they should be at or slightly above street level. Otherwise, they will be periodically flooded with rain or melt water.
Paving scheme for the entrance area
An even better coating is obtained from concrete paving stones.
There are collections, each element of which has grooves for draining water into the drainage system. Clinker brick is considered the most expensive and stylish of man-made materials.
Ready-made paving materials are supplied to us by nature. So, the ideal option for the entrance area is paving stones made of granite, diorite, diabase, and quartzite.
When choosing, it is worth considering that sawn stone with smooth surfaces is 2–3 times more expensive than chipped stone, in which only the edges are smooth.
The decoration of the entrance area will be a covering made of cobblestones or colored pebbles,
filled with concrete mortar for durability.
Interestingly, the characteristics of a web of small-piece elements can be optimized by using different laying schemes. In particular, the “herringbone” pattern increases its strength on ascents and descents, and the “seam bandaging” layout will prevent the formation of ruts from car wheels.
A worthy alternative to natural ones are artificial materials based on polymers.
One example is the environmentally friendly TerraWey coating, which is superior in strength and wear resistance to asphalt. Its porous structure “breathes” and allows moisture to pass through well, so that the road surface or parking lot remains dry even in heavy rain, and ice does not form on it in cold weather. As for decorativeness, the coating can be given any color and pattern, and its ability to transmit light allows you to organize internal lighting using fiber optics.
From a design point of view
Who said that a spacious entrance area spoils the appearance of the estate? On the contrary, it easily merges with its front part, the design of which often contains elements of the regular style. Why not, in this case, turn the entrance road into an alley, lining it, for example, with linden trees with skillfully shaped crowns? Or not use it as the central axis of the composition, accenting it with arabesque flower beds, ridges, and flower borders?
The leading role in the decoration of the entrance area will most likely be taken by paved surfaces on which ornaments are laid out with colored tiles. Flowerpots with flowering annuals are often placed along the borders of paved areas. With a more free design, the monotony of the coatings is broken by interspersing colored decorative fills or planting trampling-resistant lawn grass in the gaps between the tiles.
Some parking areas are often covered with pergolas covered with vines. Such green screens will help isolate them from the recreation area, protect the inhabitants of the house from exhaust gases, and muffle the noise of engines. Using geogrid, you can easily turn an infrequently used guest parking area into a lawn. If desired, even a detached garage can be turned into a significant element of the landscape, decorated, for example, as a picturesque ruin or an alpine hill.
How to arrange it?
If the apartment does not have a separate dressing room, the storage systems in the hallway should be spacious: for this, maximum space should be used, including under the ceiling. If the cabinet has hinged doors, a minimum of 70 cm must be left for opening the doors and passage.
The photo shows the interior of a modern hallway in an apartment, the small space of which has been used as rationally as possible.
What can you put in the hallway?
In the entrance area it is useful to have:
- A full-length mirror so that you can take a look at yourself when going out.
- Two open hangers for placing jackets. They are useful for temporary storage of outerwear.
- A place for changing shoes (ottoman, bench or chest), where you can also store shoes.
- An open shoe rack where you can dry boots and sneakers.
The photo shows a laconic design of a small hallway in a one-room apartment, where every free centimeter is valuable.
If the space allows, a wardrobe, console or chest of drawers is placed in the corridor, and shelves are hung.
Example No. 5 Brasserie Palm
But the Belgian brasserie Palm, which is located literally in the next house, took note of the design of the Goose Goose bistro and organized similar steps at its place. Now the custom wooden planter is joined by cozy steps. The color of the steps and the boxes with wildflowers decorated using canvas material highlighted the entrance to the establishment very well.
Our verdict:
we love these changes! I like the fact that the owners were not afraid to repeat their neighbor’s idea. I like that the steps are made quite spacious. This option is especially successful for establishments whose target audience is young and creative. Still, you can’t sit on them in an evening dress or a chic suit.
Lighting Features
A hallway in an apartment requires more artificial lighting sources than a hallway with a window in a private house. Various lighting devices will help correct the deficiency. See also how to organize lighting.
Chandeliers proportional to the area of the room are appropriate: chic products with pendants will fit only into the design of a large hallway. Dot spots and LED strips are perfect. In the interior of a hallway in the neoclassical style, wall sconces will look harmonious.
The photo shows the interior of the hallway, where the central chandelier highlights the entrance area of the apartment, and spotlights and sconces serve as additional lighting.
Concrete plates
The slabs are made of concrete, like paving stones, with similar properties. They are durable and can easily withstand the loads of vehicles. They are usually gray in color, but can also be painted in other colors. They can also have a smooth or textured surface. A concrete slab differs from paving stones mainly in its much larger format. This makes it ideal for buildings with a modern character. However, for more traditional homes, a special openwork slab with cutouts on the outside and inside may be suitable. Openwork slabs usually measure 40 x 60 cm, although squares measuring 35 cm x 35 cm are also quite common.
How to decorate the hallway?
Even in a small, laconic corridor there is always room for decoration. Most often it plays a practical role, but does not interfere with aesthetics. The highlight of the hallway interior can be a mirror with an original frame, which not only looks beautiful, but also brings benefits.
The photo shows a hallway with an unusual mirror in a golden frame.
Regardless of the size of the room, a key holder that hangs on the wall is appropriate: thanks to it, the keys will always be in sight. Another practical idea for a hallway in an apartment is a board for notes: cork, chalk or magnetic. A spacious hallway can be decorated with paintings, family photographs, posters and clocks.
Example No. 2. Jewelry salon "Cosmos-gold"
On the opposite side of Bolshaya Konyushennaya there is a jewelry salon “Cosmos-Zoloto”. We have been monitoring the entrance design since 2015!
5 years ago, modest brown plastic pots with simple plants stood on the steps. The entrance group greeted 2021 with seasonal pine needles and garlands.
In the summer of 2021 it has changed globally! Glossy Cubico flowerpots in the shade of strong cappuccino with a beautiful floral arrangement of hydrangea, surfinia and hedera appeared.
Now on the steps there is an impeccable and functional design selection
. Graphite plant pots Samba from the Italian brand Deroma and lush artificial thuja.
Our verdict
: The salon did an excellent job! There are improvements! But there is room for improvement.
How to decorate a hallway in different interior styles?
It is best if the design of a modern hallway is designed in a certain style. Less pretentious is minimalism with its straight forms and laconic content, which helps keep the corridor clean and tidy. The Scandinavian style, which is close to it, uses environmentally friendly materials, cozy little details and contrasting interior items.
Look at how you can decorate it in Provence, hi-tech, and classic styles.
The design of a corridor in the loft style suggests the presence of rough textures, metal and wood in balance with gloss and light finishes.
In the photo, the laconic design of the hallway in eco-style is in harmony with simple furniture on a light background.
The contemporary style is the most popular today for decorating apartments and works not so much for its attractiveness, but for its functionality. Modern interior design is always practical and thought out to the smallest detail.
Clinker brick
A platform for a car made of paving slabs.
Their strength is not as high as that of concrete slabs, but they can also be used to create functional car ramps. Clinker bricks are recommended primarily for houses of a more traditional character (they go well with any stone elements) and in the case of moderately heavily used driveways along which cars move. It is important to note that clinker is resistant to oils, gasoline and acids, so we do not need to worry about the condition of the tiles or paving stones when leaving all the cars in front of the garage. A driveway made of clinker bricks should be made according to the same rules as a paving stone surface - first of all, we are talking about preparing a thick sandy base and a bed of fine gravel. The ideal and durable base is a concrete coating.
Modern photos in the interior
In 2021, special attention should be paid to mirrors in hallway design. We've put together a few examples that show how reflective surfaces can transform a space.
The photo shows a hallway in an apartment with high ceilings, where mirrored closet doors complicate the room and increase the amount of light.
Mirrors look great in any interior design. They emphasize the advantages of the spacious hall and add even more air.
To make cleaning easier and visually expand the space of a small room, you should use hanging furniture.
As you can see, a thoughtful hallway design is a guarantee of convenience and functionality. You can find other interesting ideas in our photo gallery.
Territory near the site
Often there is a strip of land between the property line and the roadway or sidewalk that is not used in any way. If it is narrow, it is enough to sow it with grass or pave it, expanding the sidewalk to the fence. If the width is large, there are several design options for this zone:
- lawn and decorative landscaping. Along the edge of the lawn you can sow perennials, plant low shrubs, and form green borders;
- eco-parking. If the site faces a roadway and there is no sidewalk along it, the strip of land can be seeded with lawn by laying an eco-parking grid to strengthen the soil. This space can be used as guest parking;
- hedge in front of the site. Here you can plant medium-height shrubs to create a tiered hedge and better protect the shrubs from dust and noise.
It is not advisable to plant tall trees or plants with voluminous, powerful roots in this area, which can damage the pavement or road surface.
Ceiling decoration
Nobody expects any special frills from the ceiling in the hallway, so you can safely use whitewash, paint, wallpaper or tension structures in light shades. Glossy surfaces will help give a little more space.
High ceilings will look elegant with wood paneling, but they must be in harmony with all other materials.
Entrance to the house according to Feng Shui according to the directions of the world
According to the ancient treatises of Vastu Shastra, an entrance facing the eastern or northern direction of the world is considered ideal, while entering a home from the southern direction is very unsuitable.
- The location of the front door in the eastern direction is very good, because it is in this direction that solar energy has the strongest activity and has the most positive effect on human life. Also, the entrance from the east will ensure good health, energy, a clear mind and success for all people who live in the home. It will also help you achieve fame, power and make even your wildest dreams come true.
- If the facade of your monastery is located on the north side, the main door should be located on the northern or eastern part of the home. A door that faces north is a guarantee of fertility and good luck in all areas of life.
- The entrance from the southern direction is very unfavorable, since the deity of death Yama is responsible for this zone in Feng Shui. Therefore, such an entry option will contradict the natural laws of human life, which will have a very negative impact on the health of the residents of the house. Vastu teachings advise not to make entrances to your houses or work buildings from the south direction. We can give examples of various real cases when people blocked the entrances from the southern direction and after that their lives began to change dramatically in a positive direction.
Find out what awaits you today - Horoscope for today for all zodiac signs
Due to numerous requests from subscribers, we have prepared an accurate horoscope application for mobile phones. Forecasts will arrive for your zodiac sign every morning - it's impossible to miss! Download for free: Daily Horoscope 2020 (available on Android)
In situations where there is no way to avoid the main entrance from the south (for example, the facade is located on the south side), the door should be placed strictly in the central part of the south side of the site. At the same time, you need to try to ensure that there is a sufficient amount of free space in the northern and eastern directions.
- A door from the western direction is allowed only as an exception and only when, for some reason, you cannot install it in the positive eastern or northern direction.
- The most unfavorable direction for entering a home is the southwestern direction. This is due to the fact that the negative influence of the planet Rahu comes from the southwestern side.
- It is important to place balconies, verandas and terraces exclusively on the north or east side, even when the entrance to the home is on the other side. If you have a balcony or veranda in your home on the southwest side, it is important to always close them. If the entrance to your home is located on the south side, make sure that there are no balconies or verandas above the door.
Annuals for container gardening
- Mexican ageratum, rejected marigold, erect marigold, canadian verbena, snapdragon, santolina cypress solvifolium, sandera tobacco, plectranthus coleus, calceolaria entireleaf, lantana camara, swamp chrysanthemum.
The brightness of the sun in central Russia is not the same as in the Mediterranean; this should be taken into account when selecting plants for landscaping terraces, patios, and open areas, so that by the beginning of August, when there is already less sun, overgrown tall plants do not begin to shade the short ones.
It is important that in a flowering group there is one dominant species that blooms all season, around which the rest of the plants are planted. Their colors should be consistent with the main one or complement it.
Our company “Phytocorporation” has been engaged in vertical, container gardening for several years. The company's specialists have extensive experience in the field of landscaping of any type.
Floor
For flooring, important qualities are considered to be strength, abrasion ability, and tolerance to moisture and dirt.
To decorate the floor use:
- reliable ceramic tiles;
- durable porcelain stoneware;
- picky linoleum;
- fashionable and unusual self-leveling floor.
A cozy and warm laminate flooring will look good, but it should be located away from the front door.
Accessories
Love at first sight can be regarded in any way, however, it has been scientifically proven that 15 seconds are enough for us to begin to feel sympathy or antipathy for something or someone. After which, we already perceive this something or someone through the prism of first impressions. Therefore, when decorating the hallway, from which you begin to get acquainted with the house, every detail is important.
What accessories deserve attention:
Wall/floor clock. They can become a catchy accent or, conversely, support the colors of the background decoration - it’s all about the color scheme.
- Door mat. In the hallway you need a couple of carpets - an outdoor model with high barrier properties and an interior rug in the form of a path.
- An umbrella stand is convenient, practical and beautiful.
- A newspaper rack is such a useful thing that allows you to neatly store correspondence rather than clutter up your cabinets with it.
Ideas
When designing the interior of a hallway, it is important to pay attention to details that can make the environment as functional and comfortable as possible. Let's find out what design solutions can help achieve the desired results:
- The use of a light palette in the background decoration or glossy design are effective ways to illusorily expand the space, allowing you to visually adjust the proportions of a narrow room.
- Organization of good lighting. You can go in two ways: make combined lighting, supplementing general light sources with local ones, or limit yourself to high-quality local lighting.
- Visual illusions. Do not neglect the capabilities of mirrors, which, due to their reflective ability, increase the illumination of the room and visually make it more voluminous.
- Optimizing space with well-chosen furniture.
The interior can be equipped with a variety of elements, including:
- Linear hallways with carriage screed. They are suitable for rectangular and square entrance areas.
- Built-in/cabinet wardrobes.
- Dressing rooms.
- Pencil cases. They are distinguished from a standard cabinet by their increased height. There are models of 1, 2 doors with a bar, open/closed type, with drawers, shelves and a display case.
10photos
- Hanging hallways. Modular structures are assembled from the required sections to choose from.
- Rotating hallways. Unusual models in the form of compact modules with a rotating mechanism.
- Furniture transformer. These are models of sectional furniture with expanded functionality, which can be expanded vertically or by forming combinations of horizontally attached elements.
