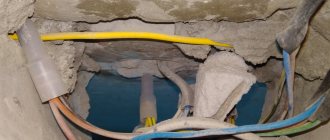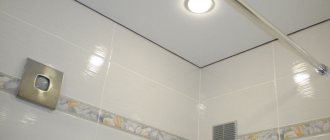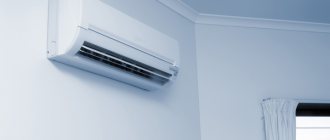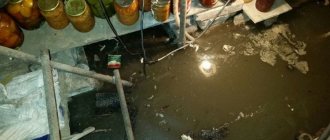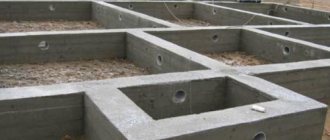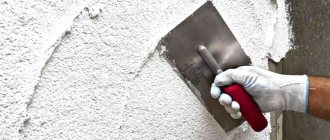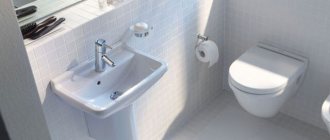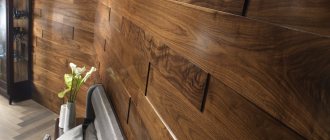Renovating the interior is a little troublesome, but an exciting activity that allows you to change the environment and make it more modern and attractive.
Sometimes after repairs you can observe such a picture that small, and sometimes large cracks appear on the walls.
Many owners begin renovation work by finishing the walls. And this is where the first disappointments await: some time passes, and the surface becomes covered with small cracks. The reasons for their occurrence may vary, but the methods for eliminating them are the same.
There is a crack in the wall of a panel house, what to do? Types of cracks
Open cracks in a panel house
There are two types of cracks in the walls of panel houses: open and closed. The names speak for themselves.
Closed cracks are located inside the walls and are not visible without special equipment. And open ones can be seen with the naked eye.
Any of these types of cracks is most often developing and without a set of measures to eliminate it will only lead to deterioration.
It is also worth paying close attention to the location of the crack in an external or internal wall, in a load-bearing wall or in a partition, possibly on the ceiling or floor.
To independently analyze the risk of developing a split, it is possible to simply install a plaster beacon. If the lighthouse remains intact during the season, it means that there is no crack development and it can be repaired.
At the same time, growing cracks will show their variability and will constantly increase in volume. Stable cracks are the most favorable when considering this problem.
In addition, there are technological gaps that appear during the drying of components used in finishing and construction.
To avoid this type of crevices, various fastening materials resembling meshes are usually used. These cracks will not lead to the destruction of structures, but will only change its aesthetics.
If you try as hard as possible to distribute the cracks in the walls into subgroups, you will get the following picture:
- For reasons: additive, deformation, temperature, structural, and also resulting from wear or weathering of walls.
- By destruction: cuts, crushing and ruptures.
- In direction: oblique, vertical and horizontal direction.
- In shape: curvilinear, straight and closed (not touching the edges of the walls) contour.
- By depth: external and through crevices.
- By risk level: safe and dangerous.
- By time: stable-permanent and unstable-permanent fractures.
- By opening: large, small, hairy, developed.
Causes
In new multi-apartment buildings, problems with the quality of walls periodically arise. Faults and cracks appear in the ceiling and other places. Reasons why cracks appear in the house:
- the structure was poorly constructed;
- the soil has settled poorly;
- heavy load on the foundation of the building;
- frequent flooding with liquid from neighbors, leaking house;
- the soil has changed since the house was built;
- the wall is drying out;
- winter and cold, freezing of structures, poor-quality heating system.
Small cracks in the walls cannot be ignored. It is much easier and cheaper to eliminate them while they are small. As the size increases, it becomes more difficult to correct the problem.
What causes cracks in the walls of a panel house?
If the walls were built in compliance with the technology and the operating rules were not violated, then the possible reasons for the formation of cracks are the following:
- Depreciation is the wear and tear of material. End of service life. For example, concrete will last 80-150 years.
- Erosion, weathering. Much faster, the natural environment leads to weakening and is a catalyst.
- The action of the soil itself and groundwater. Quite a common reason. In addition, foundations washed away by groundwater and cyclic freezing of the soil pose a danger.
- Humidity and temperature fluctuations are the most negative factor. Freeze-thaw cycles widen the crack even when the walls are quite resistant to this process.
Does aerated concrete masonry shrink?
Indeed, aerated concrete shrinks - 0.5 mm/m (in height). But this happens only in the first few months after the construction of the house. Shrinkage is caused by the fact that aerated concrete has high humidity when leaving the factory. Gradually, the aerated concrete dries, the humidity drops to 4-5%, and then the shrinkage ends. Drying time – 2-6 months. This time depends on the degree of production humidity of a particular aerated concrete, on the relative humidity in the region where construction is taking place, on the density and thickness of the blocks, on the time of year, etc.
Why is shrinkage dangerous? Only because hairline cracks may appear on the plaster with which the walls are finished. Cracks do not affect anything other than the appearance of the plastered surface.
What to do in this regard? Shrinkage is absolutely not a problem for aerated concrete walls, if after the construction of the house the blocks were given the opportunity to dry. That is, you should not plaster the walls immediately after laying the masonry. You need to wait for the blocks to dry. When there is no way to wait and when the homeowner wants to be sure that cracks will not appear in the walls, it is necessary to plaster over a fiberglass mesh. The mesh compensates for the effects of block shrinkage and prevents the appearance of cracks. If the walls are plastered after the blocks have finished shrinking, then the need for a mesh is determined based on the recommendations of the manufacturer of the plaster composition.
An aerated concrete chimney shrinks a little more: under the influence of hot flue gases, the blocks dry out faster than the rest of the masonry (despite the fact that the amount of shrinkage itself is the same). Therefore, the blocks from which the chimney is made cannot be tied with the main masonry. And it is better to plaster them on a grid, including at the junction of the chimney and the wall.
Detailed information about high-quality aerated concrete YTONG (Xella Russia) can be obtained here.
Let us add that any stone walls shrink. For example, ceramic blocks themselves do not shrink, but the thick layer of cement mortar on which they are laid does. We are talking about the so-called relative shrinkage. Thus, the “ceramic” wall as a whole shrinks.
Let us also note this point: the shrinkage of stone wall materials is extremely small in comparison, for example, with timber, the shrinkage of which can reach 30% of its volume.
In our catalog you can find aerated concrete blocks D400.
Danger of a crack in the wall, identification of risks
Having determined the causes of cracking, you can roughly determine the degree of danger of their presence in the wall.
For an objective assessment, you will have to examine the cracks from your neighbors’ apartments and carefully look to see if there have been any redevelopments there. If the relationship is good, the neighbors will show you without any problems, otherwise you will have to collect a commission.
For the most part, the cracks described are harmless. In new buildings, during the first 5 years, while the house “settles”, this is a fairly normal phenomenon, natural shrinkage.
The degree of danger of cracks in the wall
But perestroika or major reconstruction is already dangerous. The degree of danger is usually determined as follows: climbers place plaster notes or strips of special paper.
Stages of work when installing floor slabs
Floor slab installation diagram.
- The surface on which the floors will be laid is covered with cement mortar, which is designed to ensure the strength of the connections of the building elements and prevent the appearance of cracks. The solution ensures the transfer of the entire load from the floor to the support. The solution must be applied to the surface immediately to prevent the solution from hardening. To prepare the solution, only sifted sand is used. A small pebble can disrupt the even plane of the ceiling and ruin the whole job.
- Four slings with hooks are put on the crane hook, which are threaded into the mounting loops of the ceiling and thereby create a horizontal position of the slab during installation, which eliminates rotation.
- In addition to the crane, 2 installers are required for installation. They level the structure suspended from the crane and lay it on the surface.
- A distance of approximately 60 mm is formed between the mounted devices; it is filled with solution to form a monolith.
- The mounting loops located nearby are connected by a metal rod, the ends of which are bent inward and connected by welding. This ensures a strong connection between the slabs lying next to each other.
- The support of the slabs on load-bearing walls should be 12 -15 cm for brick walls and 7 cm for concrete ones.
- The systems are adjusted to each other along the bottom side.
- Upon completion of installation work, the end sides are sealed to protect them from freezing.
Sealing is done in several ways:
- Fill the voids with mineral wool to a depth of 30 cm.
- Fill the voids with concrete mortar to a depth of 25 cm or install concrete plugs.
- Fill the voids using backfill brick and mortar and then seal the top with mortar.
The ends are also sealed in slabs resting on internal main walls. It is better to carry out these works before installation. Floors are laid in smaller sizes.
It should be remembered that floors can only be laid on internal load-bearing walls and external ones. All others are erected after the installation of floor slabs. The lower surface is the ceiling for the lower floor, so it is mounted with the smooth side down and the rough side up.
The support must be leveled in height until it is flat. This is achieved using a level.
How to repair cracks in walls yourself?
If there is a problem - a crack in the wall of a panel house, and there is no idea what to do, first you should decide on its type.
If the size of the crack is insignificant, the easiest way is to eliminate it with foam, followed by plaster and putty. But you should not fill large cracks with construction foam or other components, as this will accelerate crushing.
Through cracks are the most dangerous and their rather sensitive expansion will lead to the fall of the floor slabs. This solution can only be a temporary solution to survive the winter, during which it is irrational to do major repairs.
In addition, professionals in many cases recommend using gypsum mixtures; they are easy to find these days. The repair technology is quite simple. How to cover cracks in an apartment wall? The crack “opens up”, is cleared of dust and dirt, the surface is washed with water and dries.
After reading the instructions, mix it with water, stir until smooth without any clots and seal the crack.
Apply the solution using a spatula. Do not forget that gypsum tends to expand, so you need to make sure that there is a sufficient amount of solution in the cracks.
If you do not take this point into account, there will be more gypsum than necessary, the crack will worsen, and a new displacement of the wall will arise.
Once the removal is complete, you need to let the plaster dry completely, this is about 5-6 hours. Then use sandpaper to clean off any remaining plaster. And admire the updated smooth wall.
You can also make a good old 3 to 1 mortar, parts sand to parts cement, adding water. This solution will be most suitable for uniformity to the panel wall.
It is applied in the same way as gypsum mortar, using a spatula. When dry, it has less impact on the wall, but here you need to understand a little about the properties of sand, it should not be greasy.
It is also recommended to apply a mesh on the outer surfaces of the crack. It will stop the appearance of small cracks when the solution dries. It will create a so-called skeleton for structural strength.
To stop the development of large cracks, you can install a channel (anchor) or metal plates. To do this, the wall is cleared of plaster, approximately 50 cm in each direction from the edge of the crack, and plates are installed.
When not to panic
In some cases, you can observe small cracks across the entire surface of the ceiling, similar to a thin spider web. Such damage indicates cracking of concrete as a result of shrinkage of the building without affecting the foundation. This category of cracks is not dangerous and can be solved by covering and finishing with building mixtures.
Before starting work, you should observe the defect. If the cracks increase, this indicates a defect in the ceiling.
Who should pay for cracks in the walls of a panel house?
Crack in the wall of an apartment building - where to contact
First, you need to decide on the situation and find the real root cause. These may be the builders themselves, also developers, neighbors or third parties.
To do this, you need to contact a management company or homeowners association, which first draws up a deed, installs beacons and monitors their position.
And then follow the procedure described earlier. If the situation is complicated, with a fairly large crack, when the management company and the HOA do not take any action, it is worth filing an application with the City Housing Inspectorate and waiting for the commission to appear.
But it is worth remembering that since 2010, the Supreme Arbitration Court of the Russian Federation has issued a resolution, the essence of which is that this issue is completely assigned to the management company.
And then she deals with the search for the root cause and the culprits, if any. The commission, which must include an engineer from the BTI, must reflect in the act everything that is said regarding the cracks in question, objectively. It is also advisable to have neighbors as witnesses.
Then the housing office must do something concrete. They should have a specific deadline of 2-4 weeks to make a decision. And after this period, you can prepare a letter to the local administration. Then ask the administration for an independent construction assessment. Here you need to be persistent and not let go of the situation.
Remember what they will tell you: cracking in panel houses is a common occurrence, and you don’t have to do anything. So globally, there is no reason to worry.
Instead of letting the situation go, this is: first a complaint is written, a week or two later a call is made to clarify the current state of affairs. When the period for consideration of a complaint by law expires, immediately contact above.
And then things will really get going. It is also good if there is an open website for complaints to the regional or territorial administration (addressed to the governor).
Cracks in the walls of the house, how to avoid it:
See also Telephone numbers for consultation May 13, 2021 kasjanenko 982
Share this post
Discussion: 3 comments
- Natalya says:
06/28/2018 at 13:58We moved into a new building and the mother-in-law left after about six months. The developers turned out to be at fault and they carried out complete renovations. But it’s fortunate that the reason was not serious and did not threaten the complete destruction of the building. Since many residents had nowhere to move, we would simply be left without housing.
Answer
- Ivan says:
03/05/2019 at 15:33
The appearance of a crack in an external wall or in a load-bearing partition is a sign of design flaws that no repair can completely eliminate. In this case, is it possible to require the developer to provide housing in another building?
Answer
- Ivan says:
01/24/2020 at 01:00
If such cracks appeared as a result of the installation of new double-glazed windows by one of the residents, can other residents require him to repair these cracks at his own expense?
Answer
Violations of construction technology leading to slab deformation
All floor slabs are inspected before installation. Therefore, detecting a manufacturing defect is unlikely. Deformation cracks usually appear as a result of technology violations during construction or finishing of objects.
The most common violation is unauthorized reduction of the slab. Simply put, if there is no short slab of suitable size, then builders often cut off the existing, but longer slab. This is strictly forbidden. The design of the slab is such that the load-bearing capacity is provided by steel longitudinal reinforcement, which is in a normal state of tension. By cutting off the slab, they violate the integrity of the reinforcement, which significantly—several times—reduces the strength of reinforced concrete.
Having discovered such a defect, builders recommend immediately strengthening the slab.
The best option is to replace the stove. But this will require so much renovation work that the costs will be comparable to new construction.
Having discovered transverse cracks, temporary supports are immediately installed under the defective slab. This is a prerequisite and the main method of strengthening the structure. Temporary supports are replaced with permanent ones, most often by installing pilasters. After this operation, you can continue to use the stove further.

