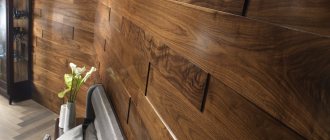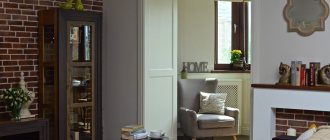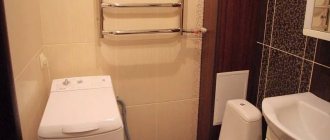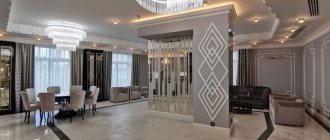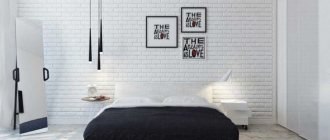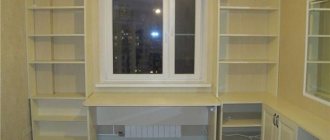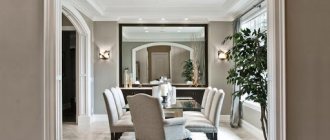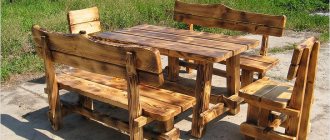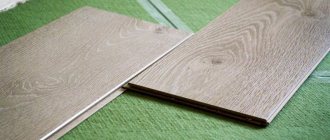Advantages of laminate as a wall covering
Laminate is one of the most popular floor coverings. As a rule, it imitates parquet, but is cheaper, more practical to use, and installed much easier and faster. The panels are wear-resistant, depending on the class, they can even withstand animal claws, heels and dragging heavy furniture on legs. Why not use it as a wall covering too? This will give the interior an original, unconventional look.
In addition, this coating has a number of advantages:
- Strength, wear resistance. The panels are resistant to damage and can be used in all rooms, including the kitchen, nursery and hallway.
- Practicality. If you have small children in your family, they can leave memorable paintings on the walls. But, unlike wallpaper, laminate can be wiped with a damp cloth.
- Noise and heat insulation. Multilayer panels additionally protect the room from noise and cold from the outside. This is important if an external wall is being tiled.
- Easy installation. The panels are installed quickly and without the use of special tools. Even an amateur without experience can do the job.
- Ease of use. The panels do not require special care. It is enough to wipe them with a damp cloth from time to time.
- Wide selection of colors and textures: can imitate wood of different species, as well as natural stone. There are also designer options in different colors.
Laminate boards can be used in all rooms: from the corridor to the bedroom. (photo No. 2)
But this coating also has disadvantages:
- Before installing the panels, the wall surface must be prepared and carefully leveled.
- Not all panels are suitable for wet rooms and balconies, because... they can become deformed from moisture and temperature changes.
How to use laminate as a wall covering?
The panels can be used to cover all the walls in the room. But more often designers prefer finishing one of them. The rest are painted or wallpapered in calmer, usually lighter, shades. A laminate wall will become a bright accent in the room, attracting attention. You can also veneer a fragment of a wall. For example, an area by the fireplace or by the TV. The latter option is especially good because it allows you not only to zone the room, but also to hide the wires behind the panels.
Idea: cover the part of the wall where the TV is installed with laminate. This allows you not only to zone the room, but also to hide the wires behind the panels.
The middle layer, up to 9 mm thick, is usually made from soft coniferous wood, less often from industrial oak. It is located perpendicular to the stabilizing and upper layers - this makes the structure more stable.
An interesting design solution is to lay identical panels on the floor and wall. Or on the wall and ceiling.
The panels are mounted in one of the following ways:
- horizontally,
- vertically,
- diagonally,
- combining directions.
When choosing, you need to take into account the parameters of the room. Horizontal panels visually expand the room. However, they will “press down” a room with low ceilings and make it even lower. This problem can be avoided if you install the laminate not up to the ceiling, and make the upper part of the wall light and plain.
Horizontal laminate visually “stretches” the room. (photo No. 3)
Vertical panels visually raise ceilings. But in a small room they are also not very good, because they compress it.
Vertical lines make ceilings appear higher. (photo No. 4)
Panels mounted diagonally or in a herringbone pattern look unusual. However, their installation is the most difficult and painstaking. There will also be more waste. With a combined fastening method, the laminate can be mounted in squares, diamonds or in the form of other shapes.
The method of installing laminate flooring is space for your creativity. (photo No. 5)
Design ideas largely depend on the room in which the panels are used.
Laminate on the wall in the living room interior
Laminate flooring will give the living room a designer and bright look. Here are a few ideas that designers are using in this room.
- Create a niche behind the TV. Contrasting panels, for example, brown or chocolate shades, are suitable.
- If there is a fireplace in the living room, you can tile the area around it. As in the previous case, it is better to choose dark, contrasting panels. Also, designers often line the wall, part of the floor and ceiling around it.
- Using laminate, you can highlight any other area. For example, a dining room, if the living room is combined with the dining room.
- If the room is small, you can completely cover one of the walls. The rest are made monochromatic, lighter, but, as a rule, in the same color scheme.
Against the background of snow-white walls, beige details look very expressive. (photo No. 6)
The seating area is highlighted with laminate. (photo No. 7)
The interior follows the same color scheme, but the panels on the wall are slightly darker. (photo No. 8)
Laminate flooring of any color is suitable for the living room - from white to chocolate, with the texture of wood or stone. You can also choose bright or multi-colored panels if they look harmonious in the interior.
Dark laminate floor
The dark laminate floor is the first touch of classic design. Many shades of the material can be considered dark. Dark brown laminate looks expensive, it visually radiates warmth and adds some coziness to the room.
Add comfort to your home
Black laminated parquet is more extravagant and is a wonderful decor for any stylish interior.
Comfort, tranquility, relaxation
Dark walnut laminate flooring can give the floor a cold look that makes it feel alienating.
Black laminated parquet in the interior sometimes looks boring, but only if, due to inexperience, you diluted it with inappropriate elements.
Good imitation of natural wood coating
Therefore, if you are working with such a complex surface, you will need to take care of the color of the walls, ceiling, accessories and furniture.
With the right approach, a dark floor makes the interior more noble and expensive. Choosing the shade of black laminated wood flooring depends on the style of the entire room.
One thing can be said: dark laminated parquet always looks more expensive in comparison with bright ones, even if they are made from the same materials.
The main thing is that you feel comfortable
If you are on a budget, you can create an interior that looks noble. Just choose a dark cherry finish for yourself and try not to make mistakes with additional interior components.
Laminate on the wall in the bedroom interior
Laminate is often used in the bedroom to highlight the area at the head of the bed. The covering looks beautiful and matches the color and texture of the bedside tables and the bed itself. You can cover the entire wall or just a part of it of any size.
The laminate at the head of the bed is complemented by similar boards on the floor. (photo No. 9)
An alternative option is to line the wall opposite the bed if you plan to install a TV, a fireplace, or hang a large picture there.
Thanks to the panels and lighting, the TV is the main accent in the interior of this room. (photo No. 10)
For the bedroom, finishing in pastel or natural shades is suitable. It is better to refrain from bright colors - they have a negative effect on the nervous system and will interfere with proper rest.
A bold decision: the laminate smoothly transitions from the wall to the ceiling. (photo No. 11)
Work examples
Interior design example
Interior in modern style
Room design option
Interesting design idea
Design solution in the interior
Ideas brought to reality
Ways to decorate a room
Example of designers' work
Laminate on the wall in the hallway interior
There is high traffic here; wet clothes and umbrellas are often hung up. Therefore, a wear-resistant and moisture-resistant coating is an excellent solution for this room.
In a rustic style, laminate looks very harmonious. (photo No. 12)
Often hallways are modest in size. A properly selected finish will visually correct this deficiency. Horizontal panels can be used to “stretch” a room in width, and vertical panels can be used to “stretch” a room in height. The hallway looks impressive if several surfaces are finished with laminate. For example, the floor and one of the walls. In this case, the door and furniture can be the same color, and the rest of the surfaces can be lighter.
The highlight of the bright hallway is the bright laminate on the wall. (photo No. 13)
With the help of horizontal panels the room can be “stretched” in width, and with the help of vertical panels it can be “stretched” in height.
When choosing the color of the panels, you need to focus not only on the general style of the interior. Light shades are preferred - in combination with mirrors they will create the feeling that the room is more spacious. Dark colors, on the contrary, will make the room smaller. In addition, a dark hallway without windows can look too gloomy. On the other hand, if the base color is light, even black boards are perfectly acceptable.
Gray laminate floor
As you already understand, the shade of the floor is a very important element of the interior; it will confidently determine the necessary accents.
Interior elements are very important
Thus, a light gray solution will add light, coldness and asceticism to the style of the room. To create contrast and create some kind of dynamics, you should choose a dark gray coating.
Using gray laminate of various tones it is convenient to zone small rooms.
Magnificent interior in loft style
By transitioning from light to dark tones, you can convey the charm of your design.
A room where gray laminate becomes a continuation of wallpaper, panels or decorative elements will look great.
As a highlight in interior design
Therefore, weightless light curtains of color like a cobweb, enveloping the window, will create an antique style and visually increase the size of the apartment.
Laminate on the wall in the kitchen interior
Laminate can replace wall tiles in the kitchen. But there is a nuance: the temperature and humidity in the food preparation area are increased. Therefore, it is better to choose moisture-resistant and wear-resistant panels.
Laminate boards can replace traditional kitchen tiles. (photo No. 14)
If the surface of the boards is textured, it is more difficult to clean it from dirt. For the same reason, it is better to choose non-staining colors, on which traces of dirt will not be noticeable. If the kitchen is combined with a dining room, you can use laminate boards to highlight one of the zones by laying them on the floor and walls.
Beige laminate refreshes a dark kitchen. (photo No. 15)
Related Features
Walls covered with laminate very soon usually begin to perform additional functions: for example, they become an exhibition of children's drawings, a base on which notes can be attached, a wall for photographs.
We recommend reading:
Color solutions for kitchen walls: rules and tips for choosing colorsUsing decorative bricks in the interior: tips, photos
Original painting of walls in an apartment - cheap and beautiful: photo examples of painting walls
It is very convenient to use almost all types of fastenings on laminate, from tape to self-tapping screws.
Laminate on the wall in the bathroom
The bathroom is a room with high humidity. A standard laminate board will not work here. You need to choose waterproof varieties. The best option is vinyl laminate. Even with frequent exposure to water, it does not deform.
A bathroom tiled with laminates looks luxurious. (photo No. 16)
Laminate boards will give your bathroom a unique and stylish look. For example, it looks impressive when the panels on the floor flow onto the screen on the bathroom and the wall behind it.
Stylish solution: the flooring continues on the screen on the bathroom and the wall behind it. (photo No. 17)
Only a few elements can be highlighted: cabinet doors, shelves, niches, etc.
What is the material
First of all, let's get acquainted with the material itself and find out what it is made of. Perhaps this will become one of the most important criteria when deciding in favor of laminate.
Laminate is generally recognized as a floor covering based on high-density fiberboard or particle board.
In total, the material consists of four layers:
- The lower one performs a stabilizing function. This is moisture resistant paper. Sometimes a backing is glued on top of it for additional sound and sound insulation.
- The main layer consists of fiberboard or chipboard; the quality of the coating as a whole depends on it. The board should be as strong and dense as possible. Additional resistance to moisture is ensured by treatment with special impregnations.
- The next layer is decorative, which determines the appearance of the product. It is a paper called “kraft”. An image or texture is applied to it, using special technology. As a result, products are obtained that imitate a variety of materials, these can be: stone, tile, wood, metal.
Note: Modern equipment allows you to create drawings with a relatively high resolution, which helps to visually bring the appearance of the finished material closer to the desired texture.
- Protection against stress and abrasion is provided by a finishing layer consisting of acrylic or melamine resin.
What does laminate consist of?
Nuances of choosing a laminate
Laminate differs in wear resistance classes. It is better to choose a high class (class 32 and above) as a floor covering. walls, the level of wear resistance is not significant. Even cheap panels of class 21-31 will do. But there are some exceptions. So, in a house where cats like to sharpen their claws on corners and walls, it is better to purchase the most wear-resistant laminate board.
The richly colored laminate is complemented by light walls, furniture and ceilings. (photo No. 18)
For the kitchen and hallway it is better to choose a moisture-resistant laminate.
For the bathroom - waterproof. On the balcony, the finishing must withstand high humidity and temperature changes. In all these cases, the best option is vinyl panels. In the bathroom you need to use a waterproof laminate. (Photo No. 19)
Vinyl laminate is the optimal solution for the kitchen, bathroom, hallway and balcony.
For example, vinyl laminate produced by Alta-Profil is not afraid of moisture and scratches, absorbs noise and does not fade in the sun. Such panels, even as a floor covering, will last 20 years or more, and on walls - at least half a century. And finally, one of the most difficult tasks is choosing a color. This must be done in such a way that the design of laminate walls in the interior looks harmonious.
Decorating a balcony or loggia
In the interior of the balcony, laminate has become often used for cladding. It protects wall insulation from moisture, and you can also use it to make shelves and line cabinets on the balcony. An excellent option if the balcony serves as a study.
Installation features
Another important selection factor is the type of lock for fastening the boards together. It affects the method of fastening: on the sheathing or with glue. The panels are connected to each other using locks. It could be:
- click lock,
- lock-lock (another name is tongue-and-groove).
How does a click lock work?
(photo No. 20) The first one is more common.
It is suitable for fastening to lathing or glue. How does a tongue and groove lock work?
(photo No. 21) The second is no less reliable, but such boards are used only for installation on the sheathing. So, before choosing panels, you need to decide how to install them. In small rooms, you should not attach laminate flooring to the sheathing - it will “steal” precious centimeters of space. In spacious rooms, lathing will be the best choice - this method is more reliable and durable. In addition, if you are gluing panels, you need to carefully level the surface of the wall. When installing on a sheathing, this step is not necessary. A comparison of laminate installation methods is given in the table.
| Installation method | On glue | On the sheathing |
| Advantages | Fast and easy way. Does not require additional materials. Does not reduce the area of the room. | Reliable and durable method. Does not require additional wall leveling. Suitable for any type of panel locks. |
| Flaws | Over time, the panels may peel off. | Reduces the area of the room. |
| Types of panel locks | Click-lock. | Click lock or lock lock. |
Which way is easier? This is individual: some are comfortable working with glue, others prefer dry installation.
Comparison with tiles
Ceramic tiles are a sought-after and popular material when decorating kitchen walls. Most often, it is used to design a work area. The material is not afraid of exposure to fire and moisture, which makes it a popular option when decorating an apron. However, the use of tiles when decorating a dining area is limited.
Laminate allows you to beautifully decorate the area adjacent to the dining group. The surface looks beautiful. In addition, you can also use it to decorate your apron beautifully. To do this, instead of conventional panels, you need to choose a moisture-resistant version, which will retain its geometry and properties even during prolonged use in conditions of high humidity. Due to this, you can beautifully decorate all the walls in the kitchen. In addition, the cost of laminated boards is often lower than ceramic tiles.
Adhesive installation technology
It is important to carefully glue the entire surface of the board to the wall. (photo No. 22)
To attach the panels you need to stock up on silicone glue or liquid nails. Step-by-step algorithm of actions:
- Level, putty and prime the wall.
- Apply glue to the board from the back and sides, as well as to the wall.
- Press the panel to the surface.
- Level using a level (for horizontal installation) or a plumb line (for vertical installation).
- Remove any excess glue that has come out.
- In this way, glue all the boards one by one.
Frame fastening technology (on lathing)
If the laminate is installed horizontally, the sheathing slats must be mounted vertically. (photo No. 23)
For fastening using the frame method, wooden or plastic lathing is used. Moreover, if the laminate is installed horizontally, then the sheathing slats are attached vertically. And vice versa.
The technology is as follows:
- Drill holes in the wall for the dowels. Insert them and screw the rail to them with self-tapping screws.
- Attach the remaining slats in the same way. Level using a level or plumb line.
- The laminate is attached to the slats using a stapler or self-tapping screws.
- The boards are connected to each other using locks.
There is no need to pre-level the wall surface.
Designer tips
Delicate panels in a snow-white room create a feeling of lightness and cleanliness. (photo No. 24)
A few recommendations from designers to help you create an interesting design project and select suitable panels.
- The classical design school recommends using no more than three colors in the interior: primary (up to 60-70%), additional (20-30%) and accent (10%).
- If there are more colors, they need to be selected with care so as not to turn out tacky.
- Designers recommend using no more than three colors in the interior: primary (up to 60-70%), additional (20-30%) and accent (10%).
- If you plan to cover one of the walls with laminate, choose panels of rich color. And make the rest of the walls plain, pastel shades. Complete the interior with matching furniture.
- Use a play of dark and light colors, vertical and horizontal lines to visually give the room the desired shape and size.
- A room or corridor where the floor and one of the walls are lined with the same laminate looks impressive. You can use the same boards in other rooms.
- If there are several zones in one room (kitchen and dining room, bedroom and office, etc.), they can be separated by decorating one of them with laminate.
