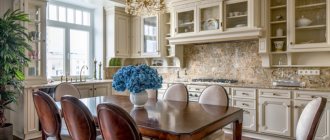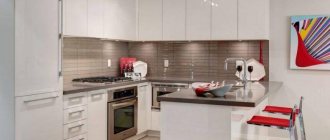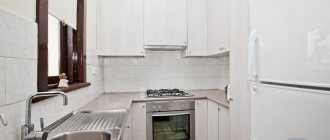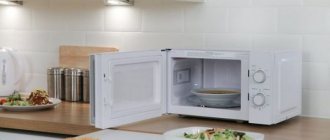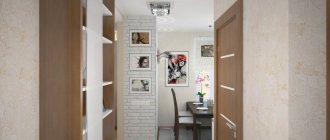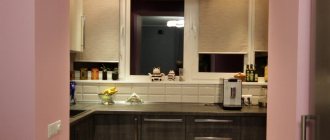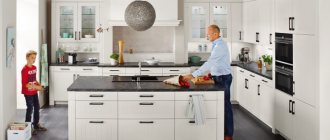The quart blog talks about the pros and cons of a kitchen without a window, design possibilities and zoning rules.
Is your kitchen non-standardly located in a blind niche or will it be moved to an unlit corner of the living room-studio? Let's figure out together how to make this room a real housewife's dream.
Such a non-standard kitchen is a test of creativity for the designer and a field for their interesting experiments. You can make a false window the main focus, create a sense of volume with photo wallpaper, play with light...
But let’s start with the basic requirements for the design of such premises and gradually move on to original decorative finds.
Proper furnishings
When arranging furniture in a “dead” kitchen area, it is important to preserve as much free space as possible and, if possible, visually stretch out a small area.
For example, if the kitchen is located in a narrow elongated niche , use linear or U-shaped furniture without upper cabinets. You can replace cabinets with open shelves.
2 horizontal color blocks will expand the walls.
If the kitchen corner occupies part of the living room-studio , you can use 1 or 2 column cabinets with built-in niches. This way you can compactly place a refrigerator, coffee machine, other equipment and equipment in one corner. Plus, vertical lines will visually raise the ceiling and add volume to the room.
The second rational option for furnishing the work area in a kitchen studio is storage systems with plain fronts up to the ceiling. They will “merge” with the decor and make the interior whole, discreetly expensive.
Instead of a traditional dining set in a cramped kitchen, you can use:
- zoning bar counter with bar stools;
- folding tabletop;
- corner compact sofa and table with a thin transparent tabletop.
Design options
According to building codes, windowless kitchens must be well ventilated and receive enough light, so you need to make sure that useful lumens enter the room from other rooms, and also forget about a small kitchen without a window if you use a gas stove.
But despite the strict restrictions imposed by SNIP, you can experiment and cleverly bypass them by making a passage in the form of an arch or installing an interior window, glass partition or sliding door; we’ll talk about these methods in more detail later.
Straight kitchens - what does an ideal straight kitchen look like? Check out the best design options! (59 photos)- Walk-through kitchen - diagrams, projects, design ideas, design + 56 photos
Kitchen planner program in 3D with dimensions and arrangement of furniture
Among the design and arrangement options, we recommend using a U-shaped arrangement of decor, appliances and furniture. It is this structure that will require less light, if the area is narrow, for example, you decided to give a corridor to a place for cooking, then a straight set and an apron will do, and you should not forget about the importance of the colors and materials used.
Colors, textures, accents
A kitchen without a window must be visually free, undarkened, and filled with reflective textures.
At the same time, it is desirable that it be lighter than the adjacent room or “merge” with it in a single light color scheme.
Choosing furniture
A good option for a small kitchen would be built-in furniture or modules. When it comes to remodeling a studio, every square centimeter counts. In order not to make a mistake, it is advisable to familiarize yourself with the proposed arrangement options in advance.
As for the interior design as a whole, since there is no window in the room, the doorway should accordingly be empty.
A kitchen without a window is just a reason to get inspired and use your ingenuity. The highlighted projects serve as examples. The most important thing is not to skimp on the lighting project, because this is what will determine the mood of the household.
Problems can be solved quite simply - just install the hood and all these manifestations of physics will disappear by themselves.
Examples of basic colors for walls
A universal finishing option is white total bow.
Shades close to white reflect light and therefore visually expand the boundaries of the “dead” kitchen.
It is allowed to use dark blocks very sparingly, since contrast enhances the effect of light colors. Simply put, white looks more expressive and exhibits better properties next to black, brown, blue, and burgundy.
A more warming and homely finish is in yellow or beige.
Stylish minimalism is 2 horizontal color blocks with soft contrast (white + gray, beige + walnut). Leave the walls plain, make U-shaped furniture in one row - and that’s it. A narrow kitchen room will become more free and trendy.
The most delicate range is Mediterranean, with misty-sea combinations of tones; it makes a cramped room more elegant, even romantic.
Correct arrangement of modules to create a comfortable and functional kitchen
A kitchen design project, regardless of its size, begins with determining the location of the sink. It will be located where the water outlets are equipped - most often they are located in the corner of the room.
If the kitchen is straight, the sink is usually located at the edge. However, you should not install it too close to the wall, so as not to hit your elbow on it while washing dishes. To do this, you should choose a wider cabinet, the size of which should be at least 700 mm.
In addition, the sink in a straight kitchen can be placed in the middle, right between the stove and the refrigerator. You need to install the dishwasher as close to the sink as possible, then you won’t have to carry dirty dishes far.
In a small, straight kitchen, it is recommended to use deep cabinets (the depth of the lower cabinets should be at least 60 cm). In this way you can compensate for the lack of storage space for kitchen utensils.
However, it should be remembered that the distance between the opposite wall and the set must be at least one meter, otherwise the room will be very cramped and uncomfortable. Opposite the headset you can place a folding table built into the wall.
It is recommended to place the working surface between the stove and the sink; its length should not be less than 40 cm and should not exceed 80 cm. In a very small kitchen, it is worth using a small hob with two or three burners, abandoning a full-fledged stove.
The gap between the refrigerator and the stove must be at least 15 cm - this condition is dictated by safety rules.
In a long kitchen, it is best to use the highest possible cabinets that literally touch the ceiling. You can place a refrigerator in such a pencil case; it will fit perfectly into any interior, will not split up the space, and will create a harmonious set with cabinet furniture.
Instead of conventional wall cabinets, it is better to use tall cabinets, which will not only extend the kitchen upward, but will also provide more storage space. At the same time, the least used items should be stored at the very top.
You can disguise communication pipes and hoods using facades, then the kitchen will look harmonious and attractive. You should also choose narrow household appliances, because every centimeter in a small kitchen is worth its weight in gold. The width of the dishwasher should not exceed 45 cm, then there will be space for a sink with two bowls at once.
To visually expand a straight kitchen, it is recommended to choose facades for the furniture that literally merge with the wall. They should be even and match the color of the walls (any light shades are welcome).
How to Design an Accent Wall
In most cases, a monochromatic wall design, diluted with small decorative items, looks win-win in small kitchens. However, one of the walls may be brighter, more textured, or printed. Indeed, thanks to contrast, the interior can become larger, richer, and more interesting.
Let's look at the options for finishing such a wall, starting with the universal and moving on to the most daring.
- If white or light beige tone dominates , it can be painted with acrylic paint in a bright, pleasant color - cherry, lavender, grass, dark gray.
- Retro combination of snowy white and burgundy tiles.
- Floral, marine or abstract geometric ornament.
- Wallpaper with vertical or horizontal lines. By correctly choosing the direction and thickness of the lines, you will correct a narrow non-standard area.
- To create an atmosphere of country life, use wallpaper or tile decoration using the patchwork technique.
- Eastern country: wall panels with mandala designs.
- A light brick wall for connoisseurs of loft and Scandinavian style.
- Interesting and expensive: decorative slabs with marble patterns.
- The handmade option is a stenciled ornate design in the Art Nouveau style, made on wallpaper or wall panels.
- Finally, the most daring solution is a wall with a photo drawing.
The photo painting adds depth to the interior. But it can only be present on one wall. And it should match the color scheme with the basic colors of the rest of the walls.
Kitchen without upper cabinets: what's fashionable?
A fashionable kitchen without upper cabinets is not a modern discovery. This is an old idea in kitchen design, recently updated. We find this very attractive, because when various pleasant things are visible, the kitchen becomes more cozy and friendly, indicating the carelessness and imagination of the owner.
This kitchen design trend is a kitchen treasure collector's paradise - place your jugs, bowls, baskets of different colors and shapes, plates from a set, each cuter than the next, as well as numerous jars and containers. Finally, their beauty is not lost in the darkness of the kitchen set. Presented, they are pleasing to the eye and show good taste.
Floor finishing
By drawing on the floor, you can also make the kitchen visually longer or wider.
Suitable coating options:
- A parquet board laid along the door will lengthen the room. Due to the transverse laying, the room will expand.
- The checkerboard layout of the tiles will also create the illusion of volumetric space.
Moreover, this effect is clearly manifested if the tiles are laid in diagonal rows.
- In addition, you can use linoleum or carpet with a similar dynamic print.
- An even more interesting solution is a glossy self-leveling floor, crystal white, marbled or with a photo backing.
Flooring and doors
The floor will help complete the entire finishing. Unlike walls, it doesn’t have to be very light. This is impractical for the kitchen, as all dirt will be visible. Its color may be several shades darker. To compensate for this, the floor surface should be glossy. Many people use laminate or tile. As for the tiles, they can be laid in a checkerboard pattern, combining several colors.
What about the door? If the kitchen is small, then installing a door is not recommended at all. Without it, more light from the adjacent room will get inside. If you really can’t do without a door, then install a sliding structure or an accordion.
Successful invoices
The most suitable textures for a compact “dead” kitchen are uniformly light and reflective, without complex relief. Good examples:
– for furniture – glossy plain facades, stained glass or simple transparent glass
– for the apron - mosaic, hog tile, illuminated glass sheet (with sandblasting, photo printing or simple smooth)
– for the ceiling - light mirror or satin stretched fabric, fabric with photo printing in the form of a false attic window, traditional whitewash
– for the floor - reflective self-leveling composition, smooth tiles, light tiles with a simple geometric pattern
– as well as chrome, gilding, mirror surfaces on accessories.
No. 7. Magic of the mirror
The mirror surface can be used not only to create false windows. Everyone knows how a simple mirror can transform the interior of a small room. It doubles the space and light - just what you need for small rooms without windows.
You can choose a large solid mirror panel, make a composition from small mirrors, or lay out an entire wall or part of it with mirror tiles - there are plenty of options for every taste and interior style. Do not forget that part of the furniture facades can be mirrored. An interesting effect is achieved by decorating the upper part of the walls with a mirror. In a similar way, you can simulate the windows described above.
How to replace the window?
Even the illusion of a window will make the atmosphere more homely and residential. Therefore, we will tell you what will help to simulate its presence.
- False window. You can make it using decorative skirting boards or beams and a photograph. The most interesting ideas for a painting are a lush garden, a landscape of a mountain peak, an attic or balcony, an old European street.
- Illuminated niches in the walls.
- Light panel, that is, a transparent glass panel with a sandblasted or opaque pattern, complemented by hidden lighting. The light source can be mounted in a niche.
- Semi-mirror panel.
- Or a picture made from mirror puzzles.
- Another solution in the spirit of high-tech style is an LED panel with interchangeable photographs.
How else can you emphasize gloss, a harmonious range of colors and a false window, so that the kitchen acquires a residential atmosphere? Let's move on to the designer finds and take a look.
Ventilation system
Lack of proper ventilation can also be a serious problem. After all, then there is a high probability that the entire apartment will be “saturated” with characteristic odors.
In addition to the fact that it is necessary to correctly design a ventilation duct that would provide powerful draft, it is also necessary to organize a
forced ventilation system. In other words, choose a hood with sufficient power. It's very easy to do this:
- The performance of a hood is characterized by its power. That is, a value indicating how much room it is designed for. To calculate the volume of your kitchen, you need to multiply its area by its height;
- Multiply the resulting figure by 12, then multiply the product by a factor of 1.5;
- Calculate in meters at what distance from the air duct the hood will be located and add another 10% of the number obtained in the previous paragraph for each meter;
- Add another 20% for reserve. This will be the optimal value of the hood power for your room.
To circulate air around the room while food is actively cooking, you can use a small fan. With the hood turned on, they can quickly neutralize all odors.
Additional decorative techniques
- Transparent or mirror drop chandeliers, icicle chandeliers with diffused glow and similar sconces.
- And, most importantly, all of the above can be supplemented with decor from real flowers: a live bouquet, dry ikebana, a physalis branch or a picture of dried inflorescences.
Finally, let's talk about the main condition for creating comfort in a kitchen without a window.
Arrangement of a kitchen without upper cabinets
Kitchen design without upper cabinets requires good layout and space. This is worth remembering when choosing furniture. The most commonly used countertop depth is 60-62 cm. This is dictated by the width of the MDF boards from which countertops are usually made, as well as the size of household appliances.
A deeper tabletop also has longer drawers, so there is more storage space (under the tabletop, 70cm deep, drawers can be mounted on slides that are 65cm long rather than 55cm).
However, it should be remembered that any non-standard solution in kitchen design is more expensive. You don't need to convince anyone that drawers and drawers are more convenient for interior design than shelves. When you pull out a drawer, you can see all of its contents, and above all, you don't have to bend over.
Installing an oven or microwave at countertop height in the kitchen also has undeniable advantages. Not only is it easier for you to control the baking process, but you also don't have to lift heavy dishes.
How to organize lighting
In order to fill a kitchen in a niche with pleasant and uniform diffused light, you also need design techniques and an understanding of physics.
What should the light be like?
First of all, the light should be close to daylight, moderately warm or neutral, diffused. Cold light rays will make a “deaf” room uncomfortable.
The optimal total light power in the kitchen is calculated using the formula:
- 12-40 W/m2 (when using conventional incandescent lamps);
- 8-10 W/m2 (when using fluorescent light close to daylight).
To create soft light in a room up to 6 m2, a total power of 60 W is sufficient. The desired brightness limit is 140 W.
But let's move from numbers to practice.
Principles of harmonious lighting for a kitchen without windows
1) It is advisable to gracefully distribute the power calculated above in different functional areas. A number of local sources of diffused light are preferable to a large chandelier with a powerful lamp.
2) A win-win scheme - installation of spot LEDs or miniature spotlights along the periphery of the ceiling. A narrow kitchen in a niche will expand due to this.
3) Another universal option is a “checkerboard arrangement” of LED panels.
4) Lamps near reflective facades or a mirrored ceiling will abundantly fill the room with light and a feeling of spaciousness.
5) It is advisable to organize two-level lighting: on the ceiling and closer to the countertops.
6) Local lighting must cover each functional area - the working surfaces of the kitchen unit, the table/bar counter.
7) If the kitchen is located in a niche, it is advisable to additionally illuminate all darkened areas. Install additional light sources on the walls, above shelves, in kitchen cabinets, and around the perimeter of the glass splashback.
In such areas it is advisable to use rotating halogen lamps and LED strips.
 Details such as:
Details such as:
- simple hood with lighting
- mirror or foil frieze under the ceiling
- mirrors and glass in wall decoration
- decorative floor lighting.
Let's present a few more ready-made solutions for a kitchen without a window, which optimally combine textures, light, window imitation, and additional decor.
Is this legal?
In fact, the concept of a “kitchen without a window” is very arbitrary. According to SNIP standards, the kitchen area should be illuminated with natural light and well ventilated. Otherwise, it is considered dangerous and unsuitable for use.
Important! If you have a gas stove, you will have to forget about a kitchen without a window. SNIP clearly declares that premises with gas equipment must have both a door and a window.
Therefore, such a kitchen can only exist if natural light penetrates into it from the adjacent room or it is part of a room with non-permanent partitions.
However, there are several ways to get around this limitation:
- Glass partition. A transparent “wall” separates the kitchen from the living room, but does not prevent the penetration of sunlight. In addition, you can always install additional blinds or curtains for complete isolation.
- Sliding doors. Thanks to their configuration, they allow you to completely close the kitchen and provide an influx of light and fresh air.
- Interior window. On the one hand, it allows you to meet the requirements of SNIP. On the other hand, it makes the kitchen more comfortable.
- Dispensing window. Take the restaurant reception approach and design a serving window in the adjacent wall. Idea: Turn it into a bar counter. It is both fashionable and practical.
- Arch. If you do not strictly need to close the kitchen, design a decorative arch instead of a regular door. This technique will provide the room with enough light and make it visually more spacious.
Thus, despite the ban from SNIP, there are many functional and beautiful types of kitchen design without a window. The choice is yours!
