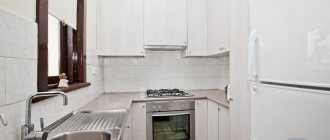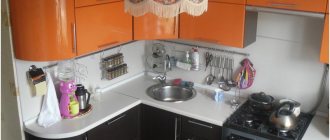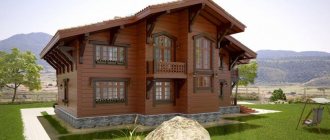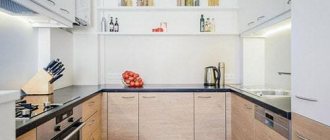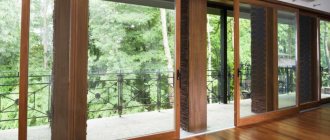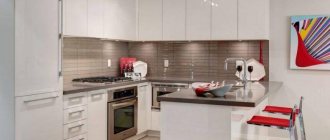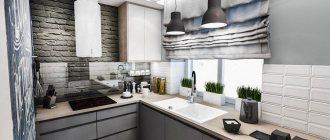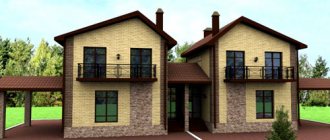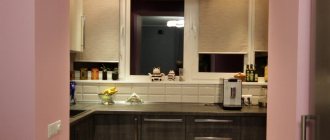Kitchens with a sink by the window look a little cozier than spaces with a conventional wet area, and evoke associations with spacious houses in America or England, where it is customary to wash dishes while looking out the window at a beautiful garden or a handsome neighbor. Should we take an example from Western housewives and how to organize a comfortable workspace with such a sink arrangement? We tell you in this post.
Design: Kirill Kochetov, Ilya Shulgin
Design: Kirill Kochetov, Ilya Shulgin
How to organize space if the kitchen sink is near the window
Where to put dishes?
You can choose a set with drying in the lower drawers or consider a compartment in the column if it is located next to the window. Or consider the option of table-top drying near the sink: such models are appropriate in classic interior styles with a rustic touch - Provence, country.
Design: Yulia Likhova
Design: Yulia Likhova
Design: Inna Svyryba
Design: Inna Svyryba
Design: Poni.design
Design: Poni.design
Where do you put sponges and detergent?
Install a dispenser on the countertop - this is the most aesthetically pleasing and discreet option. And for sponges, consider a shallow pull-out compartment directly under the sink.
Design: Enjoy Home
Design: Enjoy Home
Design: Natasha Sorokiina
Design: Natasha Sorokiina
Design: 121 Interiors Architacts
Design: 121 Interiors Architacts
Which mixer to choose?
Ideally, it should be tall and L-shaped: unlike simply tall and rounded models, the faucet “spout” shifted closer to the front side of the sink will reduce the amount of splashes on the glass.
Another good option is a model with a bayonet mount, when the mixer can be removed from the base and put aside. This solution will help if the frame has only one sash: this will allow you to sometimes open the window wide open.
Design: Larisa Kurbanova
Design: Larisa Kurbanova
Installing additional accessories
If the sink is more than 3 m away from the sewer riser, it is recommended to install additional equipment that grinds food waste - a disposer. Installed in the drain hole, it grinds out all the debris. Vegetable peelings, chicken and small pork bones are ground into a pulp and easily pass through the sewer pipeline.
Pipeline extension
The myth that the shredder is dangerous to humans is a fantasy of horror movie directors. This household appliance is absolutely safe; it does not have knives in its design, and besides, manufacturers equip it with a jam sensor. When large or very hard objects enter the shredder, a relay is activated, stopping the disposer from operating.
Washing opposite the window: video
Sink opposite the window in the kitchen: photo
How to decorate a window?
You can leave it “naked”: in the photos we selected of kitchen interiors with a sink by the window, this option is one of the most common. But if direct rays of the sun fall through the window opening for some time, you still want to drape it, or the style requires it, the following will do:
- roller blinds. They have a laconic appearance, simple operation, and are also easy to adjust to the width of the window: both the shaft and the fabric stretched over it can be trimmed manually. However, such curtains cannot be washed in a washing machine; only dry cleaning is acceptable.
The roll structure can be mounted on the wall above the window opening or directly on the sashes.
Design: MN Design
Design: MN Design
Design: NM Project
Design: NM Project
Design: Marina Razuvaeva
Design: Marina Razuvaeva
- Roman curtains. The mechanism of such models is similar to that of blinds: when rising, the fabric is draped in beautiful, uniform folds. Like the roll version, they are mounted on the sashes or on the wall above the window opening. True, each time before washing you will have to remove the slats of the lifting mechanism on which the fabric is strung.
Design: Tatyana Tsivileva
Design: Tatyana Tsivileva
Design: ID Interior Design
Design: ID Interior Design
Design: Anna Krapivko
Design: Anna Krapivko
- blinds. The optimal “kitchen” option is blinds with horizontal slats made of wood or aluminum.
- short curtains and tulle. Option for classic interiors, for windows located deep in the wall or above the sink level.
Design: Natalia Lomeiko, Tatyana Trofimova
Design: Natalia Lomeiko, Tatyana Trofimova
Design: Varvara Shabelnikova
Design: Varvara Shabelnikova
What else do you need to think about?
After all the pros and cons have been sorted out, you need to think about some more points that may incline or, on the contrary, repel you from the decision to do a sink next to the window opening.
The difficulty of moving
At a minimum, it is necessary to extend the water pipe and sewer system. At the very least, this must be done correctly. Each additional linear meter of pipe must be raised by 3–5 cm so that the water flows without obstacles and no blockages form.
If we talk about one meter of pipe, it doesn’t look scary. What if you need to run a pipe across the entire room? This may require raising the sink to an uncomfortable height.
There is an alternative to lifting the pipe - a pump. Its installation is simpler than adjusting the pipe to a certain angle, but it will cost more. In addition, most often pumps create unpleasant noise.
Another difficulty in moving is the batteries. In typical Russian apartments, the battery in the kitchen is located directly under the window: if you cover it with a countertop, its efficiency will drop to a minimum.
You can make ventilation hatches, but sometimes drops will get into them, dampness and subsequently mold may form. In addition, due to reduced efficiency, the kitchen will be colder than other rooms. It is worth thinking about heated floors, but this will again require financial investments.
Alternatively, the battery can be moved. But this requires approval from the management company (management company). This means that the losses will be not only monetary, but also temporary. But even moving the battery will not solve the heat problem, since in winter there will still be cold coming from the window, which in normal times is interrupted by the heat from the radiator. Most likely, heated floors will also be required.
Height
If the window sill is located low (up to 80 cm from the floor), then it will be extremely inconvenient to move the sink to it, since the optimal height for it is exactly 85–90 cm. At the same time, in apartment buildings you cannot change the size of the windows yourself - approval is required with the Criminal Code.
If the window is small and starts higher than 90 cm, there is nothing wrong with that, you just need to decorate the transition from the tabletop to the wall with a wide plinth. The sink will literally be “under the window.”
Work triangle
The work triangle is the space where three things are done:
- wash;
- cut;
- cook - boil/fry.
The smaller this triangle is, the better. If you move the sink to the window and leave the work area on the opposite wall, then it will take much more time to cook, since you will have to “cut circles” around the kitchen every time.
Tabletop
It is also difficult to choose a countertop for a sink by the window. If we talk about wood, it can become deformed when the temperature changes during the cold season - cracks may appear and the original appearance will be lost. Therefore, you should give preference to artificial or natural stone, but such a countertop will cost a pretty penny.
Color
The color range of kitchen curtains in general is limited only by the taste and preferences of a particular person. But in order to avoid mistakes and choose curtains that suit the color scheme, you should get acquainted with the selection options:
- Consonant combination. Design in a single color key: in this case, the color of finishing materials, furniture, textiles and decor must match it. For example, beige tones are perfect for golden, yellowish, pale orange and various shades of brown;
- Independent interior unit. In this case, the curtains act as a color accent of the space, the most striking design element. So, orange or green will fit well into a light beige kitchen;
- Room style. Each of them is characterized by a special color palette that is different from others. Thus, country music is unthinkable without light textiles in pastel shades, with floral patterns or stripes. High-tech allows the use of only a cold range of shades, while classic favors plain materials or combinations of 2-3 colors in one textile ensemble. A universal color solution, equally suitable in any style, are combinations of white, sand, milky, beige colors;
- Area and layout. Happy owners of large premises can afford absolutely any colors in decoration and decor. At the same time, owners of more modest spaces have to resort to tricks, visually enlarging the space with the help of color. Materials of muted lavender, pearl, blue, light green and, of course, white colors can help with this;
- Illumination. If the windows face the sunny side and there is sufficient natural light during the day, you can select models in dark shades. Otherwise, it is advisable to choose translucent ones that let in as much light as possible.
When deciding on the choice of shades, you need to remember that warm natural colors and natural paints will fill the kitchen space with family warmth and give coziness, while cold ones will add rigor and formality to the room.
When is it better to refuse a decision?
In some situations, it will not be possible to place the sink near a window. Typically this problem occurs in the following situations:
- If the window opening is lower than the normal height of the tabletop. In such a situation, there is no point in extending the window sill into the countertop.
- If the window is located deep in the wall, and the owner is short. In this case, you will not be able to reach the handle on the frame.
- If the stove and refrigerator are too far from the window. In this case, you will have to make a lot of unnecessary movements. As a result, every cooking will lead to severe fatigue.
- If the windows face south or southeast. In this case, the room is illuminated by the sun for a long time. Of course, you can hide from them behind the curtains. However, in such a situation the meaning of the design decision will be lost.
A not very convenient option would be to locate the sink away from the refrigerator and stove.
Placing the sink near a window is a very interesting idea that has many advantages. It allows you to make the kitchen more comfortable and save space in a small room. It is important to think through all the details down to the smallest detail in advance.
Which sink is best to use?
Choosing a kitchen sink to place on a windowsill is not much different from any other: it should match the style, size of the furniture, and be comfortable for you.
The sink can be overhead, mortise at the top or bottom (recessed). The first option, when the sink protrudes slightly beyond the countertop, is convenient for narrow work areas. The other two can be mounted in regular and wide surfaces.
The photo shows a sink with installation from below
Based on the design, choose the model that is most convenient for you: minimalistic single, single with a wing, double, double with a wing. In small kitchens, give preference to compact but deep sinks without wings. For large rooms the choice is unlimited.
And the last thing is the material. There are metal (stainless steel), composite (artificial stone) or ceramic sinks.
- The first ones are the cheapest, do not require special care when caring, but can make a lot of noise.
- The latter are more expensive, they can be integral with the countertop (the absence of joints is a plus for hygiene), but they are expensive, and the light ones absorb dyes (tea, coffee, beets).
- The latter are usually overhead: caring for them is no more difficult than caring for a washbasin or bathtub.
The photo shows a white ceramic model with two bowls
Recommendations for arrangement
What kind of kitchen the kitchen will look like depends not on the type of faucet or sink, but rather on the layout of the kitchen unit.
You can only place a direct kitchen under a window along a long wall (minimum size ~3 meters): keep in mind that approximately half of the space is eaten up by the opening, which does not allow the installation of upper cabinets.
A more ergonomic option is a corner one. There is a window on one wall, the main storage, hob, and cooking area on the other. The U-shaped one will also look advantageous, especially with a sink in the central part (the bridge of the letter P).
Features of shell transfer
If you live in an apartment building, even in a small corner kitchen, moving the sink to the window will have to be coordinated, because this is a wet area. Consequently, any mistake can lead to flooding of neighbors. It is unlikely that you will be able to implement your plans on your own; you will have to look for professionals.
Coordination is not required only if you are moving the sink along the wall.
What is important to consider
- To extend communications, metal-plastic or polypropylene pipes are used, and polyethylene pipes are used for drainage. They are installed at an angle to avoid blockages.
- If the distance from the planned position of the sink to the intended position is more than three meters, the risk of frequent blockages increases significantly. In this case, it is better to additionally install a food waste chopper - disposer. The size of the sink is not important here. But even husks, peels and small food debris will be crushed into a pulp that is safe for pipes before entering the drain.
- There is no clear opinion on what level to install the work surface. Some experts recommend doing it above the window sill, others at the same level. To choose the height of the tabletop, be guided, first of all, by your own feelings and comfort. But in the first case, there will be much less splashes from water and detergent on the glass.
Another point is the loss of heat when installing the cabinet under the sink. It is almost impossible to move the battery, and in small rooms there is simply nowhere. And if you close it with a closet, the room will be cold and damp in winter.
The simplest solution is a ventilation grille between the window sill and the countertop. But it will not give a 100% result. It will be necessary to consider alternative heat sources: at a minimum - a heater, at a maximum - installation of a heated floor.
Kitchens in Khrushchev-era buildings before and after
Now there will be a lot of real photos of kitchens in Khrushchev-era buildings. The area of all is 5.5-7.5 square meters. 7.5 meters are Khrushchev buildings of the latest series, where the door was removed and a small piece of the wall where this door stood was demolished. For contrast, here are a few kitchens before renovation:
Now a couple of photos before and after the renovation, and then a lot of after photos. Kitchens with the best design in our opinion are at the very end.
Phew, after so many real photographs of kitchens in Khrushchev-era buildings, you should already be sure that they can be cool and stylish. And yours will generally become the coolest, if you follow our 10 tips (or at least a few).
Types of layouts and suitable interiors
It is quite troublesome to carefully think through the interior of a kitchen space with two or more window openings. As a rule, such a room is quite spacious. If the windows are on two different walls, but are united by one common corner, then the best option would be to organize a work area near it. A corner sink, the mixer of which is located in a niche of the window frames, will fit perfectly into the interior.
A molded countertop that extends into a bar counter with a sink next to the window.
This placement eliminates the need to dismantle the radiator, since the sink is installed in a place free from a heat source.
If there is no common angle between the windows, each of them can carry a separate functional load. For example, you can organize a work surface in the kitchen in the form of a sink in the window sill next to one window, and a seating area near the second.
A sink built into the window sill will significantly save space in the kitchen.
As a result, the interior will be divided into a cooking area and a dining area.
Modern kitchen design with window sink and unusual window.
Convenient placement of the sink is considered an important point in kitchen planning. Among the non-standard and popular options are installation on a kitchen island, in the corner of the room, and placing a sink in a kitchen of any size near a window. It is important to take into account several aspects, the main one of which is distance from communications. The farther the sink is installed from the pipeline, the more expensive the work of specialists will be and the higher the likelihood of a leak.
Difficulties that cannot be avoided, but can be solved
All the disadvantages of washing by the window lie only in the difficulties of repair
Even with the most seemingly advantageous placement of any element, there are pitfalls that cannot be ignored. This also applies to moving the water intake and drain points in the kitchen. But all problems must be solved as they arise. And if you initially set yourself up for a negative outcome of the matter, then it is better not to start it. We will talk about every difficulty that you may encounter in the process of global kitchen remodeling in as much detail as possible, and also offer options for eliminating these pitfalls:
Splashes on the window
This is an aesthetic problem that can be dealt with in several ways:
- installing a sink made of dense material - stone or granite instead of metal;
- equipping the sink with a special apron that will prevent splashes from getting on the window glazing;
- installation of the sink at the maximum distance from the window frame (most often achieved using the size of the window sill).
Wooden frames will not withstand proximity to the sink - order plastic double-glazed windows.
Also, a wooden frame may suffer from humidity from the side of the sink. This problem is eliminated by replacing such windows with plastic double-glazed windows.
Height difference
In older buildings, the window frame is located above or below the level of the countertop. The difference from the tabletop to the window in a larger direction plays into the user’s favor. This creates additional protection for the window against splashes. And if the level of the window sill is lower, then it is better to abandon the idea of moving the sink. There is a solution to this problem, but the complexity of execution will scare many. To eliminate the difference, the window frame is dismantled, the opening for the double-glazed window is rebuilt and a window of the required size is ordered.
To protect windows from splashes, install the sink below the window sill level
The mixer makes it difficult to ventilate
The location of the faucet often interferes with the opening of the window sash. But plumbing manufacturers have long ago solved this problem by producing products with a folding spout. If it is necessary to open the window, the “gander” is folded to one side and then returned to its original position. Another solution would be to purchase a faucet with a low spout and a special window design that allows you to open the sash without touching the plumbing fixture.
Folding faucet
Advice. A special rubber mat located at the bottom of the sink can eliminate excessive splashing of water on the bottom of the sink.
There are no global disadvantages to moving the sink; all problems that arise can be easily eliminated. Photos of various modifications of kitchen furniture for the new location of the sink prove this once again.
To make it convenient to open the window, choose a faucet with a low spout
Varieties
Windows, more than other elements, shape the personality of a home; Not only the appearance, but also the interior of the home depends on them. This applies doubly to large windows for a private home; variants of which form several types.
Unusual shapeSource archello.s3.eu-central-1.amazonaws.com
Classic (panoramic)
Designs with a large glazing area, when the entire wall (or a significant part of it) is made transparent. The name speaks for itself - the panorama is located in a prime location and demonstrates a picturesque view of the surrounding area. Such windows give the room a presentable appearance, occupy space in the facade wall from floor to ceiling, and their width significantly exceeds the height.
On the top floorSource luculentia.ru
Standard window options in a private house are suitable for rooms on the upper floors if there is a beautiful view from there (this option is especially suitable for a house on a slope). The location on the ground floor will be successful if there is a forest, pond, well-kept garden or swimming pool next to the house.
Two paintingsSource static.deccoria.pl
Bay windows
The bay window, an original architectural element, itself serves as a decoration for the house
Supplemented with a panoramic window, it becomes the highlight of the facade and invariably attracts attention. A bay window panorama increases living comfort as it increases access to natural light
Winter morningSource loveincorporated.blob.core.windows.net
The panorama can be performed both around the entire perimeter and on one of the bay walls. Since bay windows are usually small in size, continuous glazing does not lead to significant heat losses. The cost of winter maintenance of a room with a bay window increases slightly.
In the recreation areaSource green-house23.ru
Corner
The most complex version of panoramic structures, when the corner of the facade walls is glazed on both sides; the house acquires special attractiveness and lightness. Such a solution is appropriate for buildings with high ceilings, but care must be taken to compensate for heat loss, which is inevitable for large windows in any house.
In the dining roomSource i.pinimg.com
An angular panorama is implemented in several ways:
- Frameless design. Fastening to window openings is carried out using special corner profiles, using a special welding technology. A transparent sealant is used to connect the glass sheet.
- Profile. Corner window shapes for the home can use frames made of wood, aluminum, PVC, fiberglass, or combined (aluminum-wood). The corners are joined in the standard way.
- With amplification. A column or stationary profile is mounted in the corner part, then frames with double-glazed windows are attached.
With sea viewSource data.whicdn.com
In the officeSource decoratorist.com
French windows
There is a mistake in this name: French windows are large (panoramic) floor-to-ceiling doors. There are two types of French windows and doors: with sliding or hinged sashes. The design of the latter lacks an impost - a reinforced profile between the sashes.
In the backyardSource i.ytimg.com
French window design in private homes is at the peak of popularity. Elegant windows and doors are usually designed on the ground floor. Here they serve as a spectacular exit to the garden, to the pool or to another room (for example, a winter garden). A beautiful architectural solution is to connect a living room or bedroom with a terrace (veranda).
Convenient solutionSource s3.amazonaws.com
If a French window is installed on the top floor, a protective structure is mounted in front of it on the facade, imitating a balcony railing. This façade element, although it does not have its own balcony area, is called a French balcony.
A look from the inside Source st.hzcdn.com
With access to the terraceSource st.hzcdn.com
Heating
In most cases, batteries are located near the window. But if the area is a work area, then most likely there is a headset there. And it is absolutely forbidden to cover the radiator with furniture - heated air must circulate in the room without obstacles.
How can I solve this problem:
- install a sink near the radiator, and in the sink area there will be a housing with lattice doors - that is, only the front of the doors changes;
- use the window sill above the radiator as a dining or cutting area, in such a situation there will be chairs under the window sill, the radiator remains open;
- Place grille holes in the countertop above the radiator, but this option only partially improves air circulation.
In this case, the radiator is completely dismantled, and the warm floor warms the room. But the costs of such a transformation are very high.
Are there any disadvantages?
Most often, people refuse a stylish design solution because they are afraid of prying eyes and invasion of personal space. Such thoughts evoke severe discomfort, which becomes the reason for refusal to place the window.
The second reason for failure is considered to be condensation that remains on the windows. Experts say that such thoughts are most often a myth. Condensation remains if the window is made of cheap materials and is located in apartment buildings. To eliminate the problem, there must be good air circulation in the room. This can only be achieved if there is good ventilation.
Whether to make a window in the bathroom or not is the choice of every owner. Before repairs, you should carefully weigh all decisions and avoid some prejudices. Those details that for many people are absurd and unacceptable may turn out to be quite acceptable and stylish design solutions.
