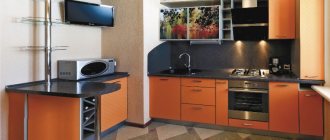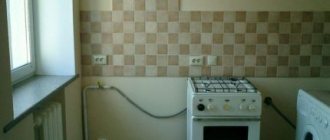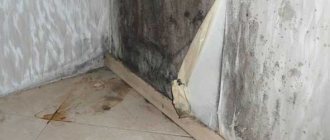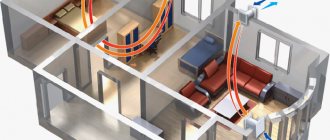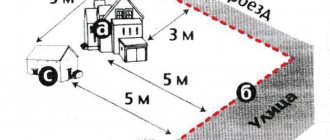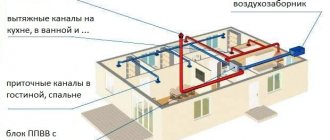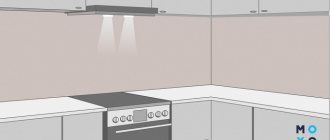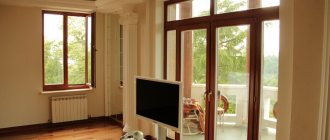A ventilation duct in an apartment often seems like a simple protrusion in the wall that can simply be demolished and a new space created in its former place. Unfortunately, such decisions always end badly. To avoid misunderstandings, we immediately want to answer the question “is it possible to demolish the ventilation duct?”
Our answer: if we consider this issue from the point of view of building codes and regulations and from the point of view of the prospect of approval of this redevelopment, then it is definitely impossible to demolish the ventilation duct.
A ventilation duct in an apartment building is a general building communication designed to perform the function of ventilation in residential apartments.
If you are planning to remodel your apartment, but the ventilation duct is in the way, then before cutting it out, carefully study the conditions for its elimination. Designers often encroach on ventilation ducts. Before you approve the design project, ask the designer to evaluate the consequences of removing the ventilation duct and only then make a decision. If you are not sure of the designer’s words, contact a special organization involved in redevelopment. Consultants provide complete free consultation on any issue related to redevelopment approval.
Why can't the ventilation duct be demolished?
- This is an inconsistent redevelopment. The main and direct reason why the decision on demolition is negative is that the ventilation duct cannot be demolished, otherwise it will be an illegal redevelopment.
- The ventilation duct is not your property. By eliminating the ventilation duct, you are violating the boundaries of someone else's property. This fact makes you powerless in relation to this section of the apartment: you will never be able to agree on redevelopment in your apartment in this form.
A ventilation duct is a general building communication consisting of an air duct that provides residents with normal ventilation. If you cut it, then at the same time you are cutting off oxygen to your neighbors. And this is air stagnation, which causes the appearance of mold and other harmful fungi and bacteria. And this, in turn, is the cause of allergies, shortness of breath and other unpleasant diseases in children and adults.
Photo of a room with a ventilation duct
Moving the hood
New building. Studio apartment. Is it possible to move the hood closer to the right corner? On the other side of the wall there is another hood for the bathroom.
And if it’s not a secret, why? Will there be a hob there?
Cable for hob on right wall.
And what does the cable have to do with it? Ventilation with a hood cannot be completely blocked; it is not designed for this. From the upper half of the ventilation, route an air duct to the exhaust hood, and place a ventilation grille on the remaining (preferably large) one for natural ventilation of the room.
Place a plastic box on top of the kitchen cabinets.
I didn’t even know, in the current apartment the exhaust hood completely occupied the ventilation hole, there seemed to be no problems. But I'll take note.
Yes, you need a very tall closet. Plast box, as an option. Thank you. It was decided to lower it lower, about 40 cm. Is such manipulation possible? The hood goes up when looking through the hole.
Are you planning to drill a new hole to the right of the old one in the wall?
It is hardly possible to lower the hole - ventilation of the lower neighbors takes place there
Yes, but they've already changed their minds. We'll go lower.
Judging by this scheme, 40 cm will not play a role. We'll try, if it doesn't work we'll fix it.
Where is the diagram from? Sure. Nowadays it’s more often like this – “{amp}gt;
And you destroy the channel of your neighbor below. In Moscow, tampering with ventilation is punishable by a court and an order to restore it to its original form.
Advice - don't interfere.
PS Although. Why am I writing all this? break whatever you want if the thinking machine doesn’t work.
Don't even think about it. It's just a beautiful picture. It's actually a little different. The channel in your hole goes up. There is no hole down. But the thickness of this jumper is at most 10 cm. And lower along the same axis is just the top of the channel of the neighbors below. There is no empty space between channels.
Judging by the photo, your wall with ventilation is made of brick. Moreover, the channels themselves are made of brick. Look carefully. One brick should lie horizontally above the hole up to the ceiling; inside the hole there is simply a ceiling with a hole for the channel. And this brick can be removed without danger. Then you can run an air duct to the hood right under the ceiling (round or flat) with a sufficient cross-section.
Who can detect the demolition of a ventilation duct?
Of course, sooner or later, specialists discover the absence of a ventilation duct. Among them may be a BTI technician, an inspector from the Moscow Housing Inspectorate, or a building inspection engineer. You can also discover the absence of a ventilation duct yourself.
In order to understand and determine whether the ventilation duct has been demolished, you will need a BTI floor plan. The box is always reflected on it, its dimensions are drawn to scale. Thus, you can measure the ventilation duct with a ruler and, through simple calculations, determine the size of your duct and its presence in the apartment.
Marriage - Leftist - Jamb
This topic is a warning “Bypassing the laid out rake, you lose precious experience”
- 202 replies
Good evening! The whole house is ours. Today we completed two transactions with notaries in one day. The first is the sale of our apartment, the second is the purchase of a house. All at different addresses. We were quite nervous, but now it’s all over. There was enough money. Three euros left plus our holiday pay should be enough for electricity and heating.
569 replies
Where to go if a ventilation duct in your home is torn down?
The management company accepts complaints that there are problems with ventilation. If she does not respond, then the next stage where you can contact is the Moscow Housing Inspectorate.
If all your complaints have “sunk” into the abyss, and the competent services do not respond, then you should write to the mayor’s office, a local deputy or the Moscow Control Committee.
Many services accept requests from citizens online on the website. You can leave a request or complaint without leaving your home.
Demolition of a ventilation duct in a house
From January 1, 2021, a ban on connecting hoods to ventilation was introduced
Starting from January 1, 2021, control over compliance with SNiP standards has been strengthened, according to which, if your hood above a gas stove forcibly exhausts air into the general building system of an apartment building, then the hood must be dismantled or an alternative air outlet must be provided if this is allowed by the building design.
Let us immediately note that, based on these amendments, many facts have been registered when employees of inspection services demand that the hood be dismantled even if it does not violate current standards. In this article we will understand the essence of the issue and inform you what is an illegal connection and how to correct the situation if the hood is already installed.
Basic requirements for hoods above gas stoves in apartment buildings We would like to draw your attention to the fact that the new amendments apply only to equipment with forced air circulation installed above a gas stove and gas exhaust systems from gas boilers. If an exhaust hood without forced circulation is installed above the stove in your kitchen, then such a natural exhaust hood is not prohibited and can be connected to the general house ventilation duct.
The exhaust duct of the exhaust equipment should not completely block the general house ventilation duct. That is, it is necessary to install a combined grille, which will ensure the ventilation of the room when the hood is not working, as shown in the figure below. The exhaust power should not exceed the design capacity of the ventilation duct.
In this case, the operation of an overly powerful hood will create a draft overturning effect in the common channel, which we will discuss below. It is not allowed to alter the ventilation duct without prior approval in the prescribed form from the control authorities. That is, you cannot arbitrarily expand the vent or move it to another location without approval. Important!
The resolution of the Russian Federation Committee on Construction and Residential Complexes No. 170, in paragraph 5.7.8, states that it is permissible to install hoods with forced ventilation and discharge into the general building ventilation system only for apartments on the upper floors, however, the requirements for exhaust power remain the same. In modern new buildings, already at the design level, several main ventilation ducts with different accelerating shafts are provided.
One channel serves exclusively for general ventilation of the room with natural air flow, the second for connecting an exhaust hood and is equipped with special exhaust equipment on the roof of the house. However, in old houses there is only one common channel with a diameter of the exhaust accelerating shaft of 22-24 cm and does not have forced exhaust, but works exclusively on natural circulation.
In what cases can you not connect a kitchen hood to general house ventilation? It is prohibited to install a hood over a kitchen stove with forced ventilation and air exhaust into the common house channel with its complete blocking as shown in the figure below.
The adoption of such amendments was partly dictated by frequent natural gas explosions in apartment buildings. Special commissions that were created to investigate the causes of the explosions came to the conclusion that the explosion resulted in a large concentration of natural gas in the room due to faulty gas appliances.
What are the consequences of removing the ventilation duct?
The consequences for the owner when the box is demolished can be different. It all depends on how the place where the ventilation duct was is used.
Example: let's look at these consequences using the example of one of the apartments. The designer and the owner decided to dismantle the box due to the fact that it interfered with the beautiful installation of the kitchen. Naturally, every centimeter of the apartment was planned. The kitchen was ordered to the new size in Italy, delivered and installed. The entire renovation, which cost over $70,000, was completed. But suddenly, six months later, complaints began from the neighbors below that they had unpleasant odors that were not there before, and their life in the apartment became unbearable. After the complaints, an inspector from the Moscow Housing Inspectorate appeared, who is obliged to respond to such complaints from residents. The owners did not allow the inspector to inspect the apartment, but he still issued a fine and an order. The owners began to look for a way out of the current situation. After the cause of the complaints was found, they realized what a serious mistake they had made during the repairs. The designer who was preparing the design project, as usually happens in such cases, stopped picking up the phone and getting in touch.
Negotiations with neighbors angered the neighbors even more, and the Moscow Housing Inspectorate, doing its job, was ready to take the case to court.
The case ended with the restoration of the ventilation duct, another month of construction in the apartment, the loss of 700,000 rubles for remodeling the entire kitchen and 150,000 rubles for coordinating the redevelopment.
An example of an apartment layout with a ventilation duct
New rules for kitchen hoods and what to do to avoid becoming a lawbreaker
The tightening of rules for the use of kitchen hoods took many users by surprise. The regulation has been in place since the beginning of 2021, but until now no special restrictions have been introduced. Now, owners of gas stoves will have to put their hoods in order and take a number of measures to avoid being among the violators.
Standards for the use of ventilation hoods installed above gas stoves are prescribed in SNiP 2.04.05-91 (ventilation, heating, air conditioning), 2.08.01-89. To determine violations, employees of regulatory organizations rely on the Technical Regulations on Fire Safety Requirements No. 123-FZ dated July 22, 2008.
The documents regulating the procedure were adopted in 2003; today they are being considered with amendments. The updated requirements apply only to equipment (hoods) with forced circulation that is installed above gas stoves. Electric stoves and hoods with natural circulation are not subject to tightening.
In order not to become a violator of the law, when installing a hood, the user must determine the installation point taking into account regulatory requirements:
- The hood is located above the burners of the gas stove.
- The outlet channel is installed so that it cannot completely block the exit channel to the ventilation shaft of a general building type.
- If the outlet channel blocks the hole, screw the grille in place first. The grid cells will provide ventilation when the hood is not working.
- The power of the equipment must correspond to the design parameters of the power of the general house ventilation duct. Exceeding power standards is unacceptable, since in this case a gas plug is formed, capable of spontaneous combustion.
- Transferring, narrowing or expanding the outlet into a general-house type ventilation duct is strictly prohibited. An exception applies to apartments where regulatory organizations have allowed the combination of rooms, however, all actions involving the transfer/expansion of the ventilation duct must also obtain permission.
- When installing the hood, the age of the residential property is taken into account. Modern buildings are equipped with several ventilation ducts with acceleration shafts and devices for providing forced ventilation. In old-type buildings, general ventilation ducts operate on the principle of natural ventilation.
In older residential buildings, the power requirements for household hoods are much stricter. In order not to make a mistake with the equipment, it is better to entrust the selection and installation to specialists.
There are cases when the kitchen hood cannot be connected to the general house ventilation duct. The ban applies to the installation of forced-type equipment with a pipe outlet into a channel while completely blocking the outlet ventilation hole. That is, if a gas stove is installed in the house, a forced ventilation hood is mounted to it and the gas exhaust pipe blocks the outlet channel of the common house ventilation shaft - this is a violation of the rules.
READ MORE: Bottom filter for a well, how to make your own review of filtration materials
If violations are detected, regulatory organizations issue an order to eliminate the violations as soon as possible. The fact is that when the outlet is completely blocked, gas masses are concentrated inside the channel. The seal of the plug can cause an explosion even if struck by the slightest spark. This is fraught with the collapse of buildings and poses a threat to human life.
The design of the ventilation ducts of the common house type provides for the possibility of removing natural gas naturally. The gas is lighter than oxygen, accumulates under the ceiling of the premises and is regularly removed through the general ventilation opening. If the outlet is blocked by the hood outlet, natural gas will not be removed from the kitchen, which will also lead to an explosion in the room.
Knowing the rules and regulations, the owner of a kitchen hood over a gas stove can independently eliminate all violations:
- If the equipment pipe blocks the outlet channel into the shaft, install a grill. Even if the hood is turned off, excess gas from the house will be drawn into the common house channel through the grid cells.
- Install carbon filters. Modern hoods allow the installation of filters, and in this case the pipe is not needed at all - it is removed.
- A separate outlet channel for exhaust is constructed. The work is complex, only specialists perform it - they cut through walls, equip an outlet channel. To drill walls, the owner of the premises must obtain permission; without documents, work is considered illegal.
- The pipe is diverted into the window. The simplest option is provided that the window module has a window. With modern PVC profiles it is more difficult; you will have to change the window to a design with a window. A hole is made in it, a grill is installed and the exhaust pipe is attached.
- The gas stove is being replaced with an electric one. There are no restrictions here; you can install a hood with complete blocking of the exhaust duct of the general house ventilation.
There are no clear instructions yet on the size of fines and sanctions imposed against violators of the law. However, monetary punishment is the easiest scenario. Every compatriot knows what happens after a domestic gas explosion; the size of the disaster is inestimable by any amount. It is much easier to eliminate the shortcomings and not risk the lives of your family and residents of the house.
Recommendations
If you decide to make a renovation with redevelopment, it is better to think ten times whether to demolish or leave the ventilation duct. To avoid problems, we recommend not changing the parameters of the ventilation duct. If you have an apartment with a dismantled or partially dismantled frame, we recommend restoring it.
It is impossible to coordinate the dismantling of the ventilation duct!
We described in detail the problems that the owner may encounter without agreeing on the redevelopment in the article “Why do you need to approve the redevelopment?”
If you have any questions, you can ask them in the form below. We will be happy to help you understand your problem. To receive a complete free consultation, you can call us during business hours or leave a request for a call back. We will help you!
Ventilation in the foundation
To ensure that the basement is always dry, it is necessary to ensure round-the-clock ventilation of the base of the house. This can be done in two ways: by forming appropriate openings in the basement of the building, by making several ventilation holes on different sides of the foundation, or by bringing the exhaust pipe to the roof. Today, there are two main ways to create a ventilation system in rooms that are located in a building below ground level:
- Cut special vents in the foundation. In this situation, excess moisture is removed due to a draft: ventilation openings should be located in opposite walls.
- Organize the exhaust of air from the basement rooms, for which purpose the ventilation pipes are brought to the roof, and the supply of air is ensured by installing grilles in the rooms. In this case, ventilation holes are not formed at the base of the building, but they do provide good external insulation of the foundation, basement and even blind areas, if any. After that, the soil inside the basement is waterproofed.
Ventilation holes in the foundation can be cut by specialists in both round and square sections. Much less often, such devices are made triangular or any other shape. The main condition is that the size of the ventilation openings is sufficient to ensure effective removal of moisture from the basement and basement rooms.
You shouldn’t invent a “bicycle” and break the rules. SNiP 01/31/2003 regulate the dimensions of ventilation holes in the foundation. According to these standards, the area of such devices must be at least 1/400 of the total area of the basement. For example, if the underground area is 80 sq. m, then the total area of ventilation holes at the base of the building should be 80/400 = 0.2 sq. m or 20 sq. cm.
Unique engineering board Bentline SUPERBASE
Solid board is a popular floor covering that is often chosen, but this coating has its drawbacks: in the Russian climate, the board often begins to dry out, which leads to warping, the appearance of gaps and cracks. Moreover, the thicker the boards, the greater the effort that occurs when they dry out.
But there is a solution - this is a perfect version of an engineered board with a unique design and SUPERBASE fastening system!
Bentline engineered board has a 2-layer construction, with a SUPERBASE fastening, which no other manufacturer has. It is specially designed for the conditions of the domestic climate with sudden changes in humidity and temperature...
- 5 answers
In this review I talk about Bosch tools, including new products. Why did I choose this brand? Because it was Bosch that was the first to develop an electric hammer drill and release quick-release accessories SDS+ and SDS-max. This company regularly comes up with innovative tool solutions, essentially making people's jobs easier. Bosch tools are trusted all over the world, and I am no exception. So, let's go.
- 9 answers
Moving the kitchen to the living room (51 photos) - possibilities and limitations
According to ancient tradition, many holidays and receptions are held in the kitchen. This particular room is universal, intended both for cooking and for friendly gatherings.
But how can you receive guests and have fun if the kitchen is not big at all? In this case, moving the kitchen into the room will help - a special repair and construction event in which the kitchen room completely replaces any other living room.
Transfer to the living room
The kitchen can be moved to:
Transfer ban
Prohibitions and permissions
In addition to the indicated conditions, you need to understand that there are norms, some points of which will not allow redevelopment to be carried out on the basis of laws.
Certain columns of SNiP and SanPiNov, as well as some points of government regulations, justify these same prohibitions:
- You cannot move the kitchen to another residential area, which, according to the building plan, is located above the residential area of the neighbors below. The kitchen, like the toilet and bathroom, is a high water hazard area. In the event of flooding, your neighbors' apartment may be irrevocably damaged.
- You cannot move the kitchen into the toilet and bathroom area. If the bathroom is large enough to fit a small kitchenette, this will not work. The displaced premises will encroach on the area of the toilet, which is a deterioration of living conditions and is not permitted in accordance with housing standards.
But many have heard from friends and acquaintances that they quite legally use another place as a kitchen. So is it possible to move the kitchen into the room, will it be legal?
It’s possible, because there are official regulations, as well as a number of loopholes and tricks that allow you to carry out such a procedure:
- The transfer is not limited in any way for residents of apartments located on the ground floor. During redevelopment, the new location does not disturb the living conditions of the neighbors, since there are simply no neighbors below.
- The kitchen is allowed to be moved by the owners of multi-level apartments - without creating a danger to the living rooms of neighbors. The place for which living conditions are being violated belongs to the same owners who are carrying out the redevelopment.
- the kitchen can be moved to a place that is not residential for the lower neighbors - to the corridor, pantry.
Note! Residents of apartments located above shops, cafes and similar establishments should not worry about whether it is possible to move the kitchen into the room - administrative buildings are not residential, which means that redevelopment, in this case, is allowed
Appliances
Dining area in the hall
When moving, household appliances and various kitchen utensils are of great importance.
Some government agencies involved in the development of documents for these actions are loyal. Under certain conditions, they allow transfer, but the sink and other items related to water must be located on the territory of the non-residential premises of the neighbors below.
Wherever you move the kitchen, you cannot use a gas stove - only an electric stove is suitable. Gas pipes are installed only in the kitchen area and cannot be moved, and changing the layout of gas pipes with your own hands is punishable by law.
Note! When using an electric stove, the cost of electricity will increase - a gas stove is much more profitable. But, if you want to move, you have to make such a sacrifice
Room ventilation
Special conditions exist for ventilation of the room into which the kitchen is moved:
- air ventilation (ventilation duct) of the new kitchen must pass through the duct of the old room. This means that you will have to pull the ventilation duct through the apartment.
- air from the relocated room should not flow through ventilation ducts to neighbors. This condition is a paraphrase of the first. That is, you cannot connect ventilation ducts to the ducts of a toilet or bathroom.
If it is necessary to carry out ventilation from one room to another, stretch ceilings will help. But, you may encounter another problem - the need for holes in load-bearing walls, for the implementation of which you will also have to take special permission.
Note! When installing long ventilation ducts, it is recommended to additionally install fans - they are used as a stimulator of natural draft. If you do the work yourself, it is recommended to watch a video on how to properly install ventilation ducts. If you do the work yourself, it is recommended to watch a video on how to properly install ventilation ducts
If you do the work yourself, it is recommended to watch a video on how to properly install ventilation ducts.
A few more important nuances
- Ventilation. It is required in the new premises, but moving it is the most problematic part. It is not advisable to move the kitchen if you have to pull the ventilation pipe more than 10 meters. The craving will decrease. Additional fans will be required. This is not the best idea for an apartment with a low ceiling.
It is also useful to read: Review of hoods for the kitchen without venting to the ventilation.
Temperature conditions. Permissible temperature – 18-26 degrees Celsius
In cold weather – 19-21 degrees. The natural light ratio is also important. Its value is from 0.5
The new location must have sufficient lighting. It is not allowed to erect blind partitions that will block the window to the street. It is not recommended to carry the water supply far. This is fraught with a decrease in pressure due to the large horizontal extent. The pipes are hidden under the floor or in a drywall box. The cross-section of sewer pipes is larger than water pipes. Considering that they must run at a slope, the floor under which they are hidden will have to be raised. An idea for apartments with sufficient ceiling heights. It is worth taking into account the load of the electrical network and, if necessary, installing a separate machine.
Operating principle and purpose
A cross-section of any ventilation duct shows 3 channels, and one of them has a much larger area than the other 2.
Each of them plays a role:
- small channels (they are also called satellite channels, the diameter of such air ducts in typical buildings does not exceed 15 cm) are used to remove air from the bathroom and kitchen,
- a huge duct is a non-specialized air duct in which the air space taken from different apartments is mixed.
The dimensions of ventilation ducts in residential buildings are, in principle, comparable - in general, it should fit a huge air duct (approximately 30x60 cm) and 2 satellite channels (any 15x15 cm).
It works according to this scheme:
- the air space is sucked through the ventilation grille from the restroom and kitchen into the corresponding satellite channel,
- The air space does not enter the non-specialized shaft immediately; before that, it travels vertically for approximately 3 m. To supply air from the room to the satellite channel, a rectangular plastic ventilation duct can be used,
- in the shaft, the air space is mixed with the exhaust from other apartments and rushes to the roof, where it is removed outside the ventilation system.
Note! The apartment contains the main part of the satellite channels of the underlying housing. So removing or violating the geometry will primarily affect the neighbors below, and they will already cause a lot of problems for you personally.
Kitchen lighting
The presence of a natural light source is a prerequisite for legal redevelopment and relocation of the kitchen
According to SNiP, the kitchen room must have a source of natural light. If the kitchen is moved to a non-residential premises that does not have a window, it will be necessary to change the partitions or doorway. This problem can be solved in two ways:
- Using glass partitions to receive natural light from the window of an adjacent room.
- Installation of fiberglass doors.
Please note that in this case it is unlikely to obtain permission to move the kitchen.
It doesn’t matter in which house the non-standard transfer is carried out: brick, block or panel. The main thing for apartment owners is to clearly know the transfer rules and decide on an acceptable option
The most optimal option in terms of price and technology is to remodel the kitchen with a balcony, but not all apartments have a balcony in the kitchen area.
Standard distances
Air ducts are attached to different surfaces:
- ceiling slab
- ceiling trusses or load-bearing elements attached to them
- walls
- floor
When installing the system, the following standards must be observed:
- the distance from round air ducts to the ceiling must be at least 0.1 m, and to walls or other elements - at least 0.05 m
- the distance between round air ducts and communications (water supply, ventilation, gas lines), as well as between two round air ducts should not be less than 0.25 m
- from the surface of the air duct (round or rectangular) to the electrical wires there must be at least 0.3 m
- the distance from the surface of rectangular air ducts to the ceiling must be at least 0.1 m (for air ducts with a width of up to 0.4 m), at least 0.2 m (for ducts with a width of 0.4-0.8 m) and at least 0 .4 m (for air ducts 0.8-1.5 m wide)
- all channel connections are made no closer than 1 m from the point of passage through the walls, ceiling or other structural elements of the building
The axes of the air channels must be positioned parallel to the planes of the ceiling slabs or walls. Exceptions occur when ducts transition from one level to another or in the presence of equipment, protruding elements of the building structure, which do not allow the installation of air ducts parallel to the plane of the building structure.
In addition, it is allowed to install pipelines at a slope of 0.01-0.015 towards drainage devices if the transported medium is prone to condensation.
What is the difference between built-in models and regular models?
The differences between built-in and conventional refrigerator models are the following:
- Devices intended for embedding are installed in a special cabinet having the appropriate dimensions. The refrigerator is not placed on the floor, but on the bottom of the furniture module. Freestanding models are installed in cabinets that do not have a bottom.
- Furniture fronts are attached with special clamps to the refrigerator door. It is impossible to do this when building in a free-standing device.
Pros and cons of building in a refrigerator
When you make a furniture module with your own hands, you get a design that fits well into the interior of the kitchen. The choice of configuration depends on the parameters of the refrigerator. The installation location and design are selected taking into account the user's wishes. Disadvantages of embedding include:
- Insufficient ventilation. If built-in models have a specially organized ventilation system, a regular refrigerator does not have such an element. Insufficient ventilation causes the compressor and evaporator to overheat. Creating holes in the back of the cabinet does not help with this problem.
- Instability of the structure. To ensure air flow, the design of the pencil case does not include a back wall. If you attach the furniture module to the wall, ventilation will deteriorate.
- Reducing the usable area of the room. It is not possible to install cabinets in which free-standing refrigerators are built into small kitchens. This causes inconvenience when operating the device.
