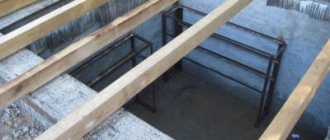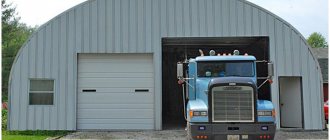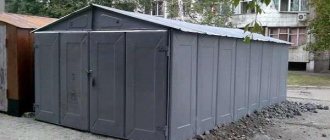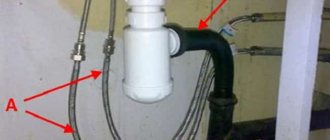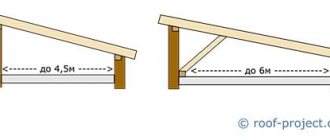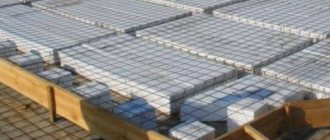Home / Real estate / Housing rights / Registration
Back
Published: 04/14/2020
Reading time: 2 min
0
1176
— I came to Moscow to work at a construction site and to earn money. When applying for a job, the foreman offered to live in a trailer for four people right at the construction site. The neighbors were noisy, they smoked a lot, the trailer was dirty, and personal belongings began to disappear. I heard that you can rent or buy a garage and live there. How to do this correctly and is it legal to live in a garage?
— In your specific case, if you simply rent a garage, convert it into housing and live in it, then you, as a Russian citizen who does not have registration in Moscow at your place of residence, will face a fine, according to Part 1 of Art. 19.15.2 of the Code of Administrative Offenses of the Russian Federation for violation of registration rules.
- Is it possible to live in a rented garage?
- Is it possible to live in your own garage?
- Is it possible to register a garage as a home and live in it?
Your problem is solved differently. It is necessary to conclude an employment contract with the construction company, according to which you must be provided with living quarters with registration at the place of stay. This could be a bed in a dormitory, a room in a dormitory, or a room in a rented apartment, paid for by the employer. It is possible that your living conditions will satisfy you and there will be no need to rent a garage to arrange temporary housing.
The issue of living in a garage and living in it legally worries many, so let’s look at it in more detail.
Types of garages
To begin with, there are two types of garage property:
- The building is located in a garage-building cooperative (GSK).
- A separate building, the so-called individual building.
The first option is considered safe in the sense that it is difficult to demolish it, because the cooperative acquires ownership of the land plot or the municipality leases it for a certain period, which, as practice shows, is constantly extended.
Anyone who purchases a cooperative garage immediately buys a share in the garage cooperative from the previous owner. That is, he becomes a member of it. Typically, the buyer makes a certain contribution to the co-operative community's cash desk. At the same time, he receives in return the entire package of documents. And this:
- certificate of registration of ownership rights to the acquired property;
- technical passport of the building;
- cadastral passport.
If the land was purchased by the cooperative, then the new owner of the garage also receives a certificate of registration of ownership of the plot under the garage.
Garages in a garage-building cooperative Source misanec.ru
But many buyers often encounter fraud. This mainly concerns the cooperative itself. Therefore, when purchasing, it is important to familiarize yourself with the documents determining the status of the organization. That is, the cooperative must have a decision from the municipality that it has provided the cooperative with a plot of land where the garages are built. As well as the organization’s charter and a list of its members. And the new owner of the building must receive a membership book, certified by the chairman’s signature and seal.
Now, as for individual construction. You cannot purchase a garage if its owner cannot provide evidence of registration of the garage itself and the land on which it is built. As well as a technical and cadastral passport. Without these documents, the notary will not even be able to conduct a purchase and sale transaction.
So, if all the documents are in order, then the garage can be purchased as property. But now you can solve the problem of converting the garage into housing.
Detached garage Source proektik.by
See also: Catalog of companies that specialize in the design and construction of small architectural forms.
How to legitimize
Russians often build garages without any prior permits or completed design documentation. Such an object is considered illegal.
However, there is a way to legalize a building erected without permits and technical documentation. To do this, it is necessary to retroactively carry out all the actions that usually precede construction. Design documentation should be ordered. Get it approved by the local government administration. Obtain permission to put the facility into operation. Afterwards, the garage structure is registered in the cadastral register and registered with Rosreestr.
Unauthorized construction
An unauthorized construction can be legalized if it is erected on legally allocated land. Usually the plot is given for individual housing construction, construction of a summer house or for gardening. A garage built on such an area can be considered a commercial building. A garage structure can be easily legitimized if it was built on a land area specially allocated for garage construction.
When there are no rights to land, it is problematic to legitimize self-storage. However, in this case, you can find a way out. When legitimizing an unauthorized construction, all actions are carried out retroactively. The garage should actually be listed as not yet built. It is not recommended to inform the authorities about the current situation. Otherwise, the squatter building will be required to be demolished, and the citizen will be fined.
If a person had legal grounds for construction, but is not given permission, he can go to court. To resolve your issue positively, you must present documents about the expenses incurred and permission to use the site.
With an illegal object, the situation is somewhat different: it is possible to legitimize an unauthorized construction if you write an application to the local municipality. You can apply to leave the unauthorized building and transfer it to another status.
In a co-op
At GSK, all design and estimate documentation is developed by the department before construction begins. Typically, the land area for a garage complex is allocated by order of the local government. Obtaining permits for the building and land plot is the responsibility of the GSK management.
The manager must enter into a land lease agreement with the local government and obtain permission to build the entire complex. It will not be possible to legitimize a single box in a linear structure. You must first arrange to obtain ownership of the entire property and land. Then each shareholder receives his share.
On your own plot of land
You can build an object on your own plot, based on the purposes for which the land area was allocated. If the plot of land was taken for individual housing construction or the construction of a summer house, then first the main object is erected, and then auxiliary buildings, for example, a parking lot. If the land area was allocated only for the construction of a garage structure, you need to contact the state administration and obtain permission to build the facility.
In the courtyard of an apartment building
It is impossible to build a permanent garage structure in the yard, near an apartment building. Unless a citizen inherited land in this place or registered ownership of it. This can be done if the local government has issued an order to change the designated purpose of the local area.
Typically, such an area is intended only for servicing a residential building and satisfying the household, housing and social needs of its residents.
Converting a garage to housing
From a purely legal perspective, things are not so simple here. To make a transfer, you need to read the section called “type of permitted use”, which is located in the land ownership certificate. If it states that buildings for housing can be erected on the allocated plot, then there are no problems with converting the garage into residential premises. If such a mark is missing, then all documentation will have to be changed. Or rather, submit an application to the municipality so that they allow the construction of housing. Let's be honest, this path is thorny and long. And, as practice shows, it rests on the bureaucratic apparatus, which is difficult to break.
So, we will assume that the permitting mark is present in the certificate. That is, it allows you to build several rooms above or next to the garage, which can later be used for housing. But for construction in the same municipality you will have to obtain a building permit. And if such permission is obtained, then the construction of the upper floors can begin. By the way, their number is indicated in the same section - the type of permitted use.
The number of floors above the garage is determined by the certificate of ownership of the land. Source sam.mirtesen.ru
Initial design
To start designing a residential building with a garage, you need to carefully work out all the load-bearing elements:
- The main element in the construction of a residential brick house is the foundation. This is the initial stage. First, the soil, freezing depth in the construction area, as well as the presence/absence of groundwater or its possible appearance are analyzed. These indicators are extremely important for deciding the type of foundation. But if the garage is built separately from the residential building, then the foundation can be made not so strong, which will give real savings in money and labor costs;
- if there is weak soil, it must be strengthened. There are several ways to do this: use sand and crushed stone when laying out the cushion, deepening the foundation.
The main difference between a brick house with a garage is the presence of an increased load on the foundation, in contrast to foam concrete and wooden buildings. But the foundation is not the most important element in design. Particular attention should also be paid to the thickness of the external walls. It is usually at least 80 centimeters. Building a brick house with a garage in the basement is a very expensive undertaking. But we will try to find a way to make this construction more economical.
Is it possible to register in a garage?
The question posed by this section of this article is very relevant. The answer to this is clear – you can register. But there are a number of conditions:
- the garage must be recognized as a residential premises;
- and for this to happen, it is necessary that the building fully complies with the requirements of sanitary and epidemiological standards ;
- which means that all engineering networks : water supply, sewerage, electricity, heating system, gas supply, etc.
And even if all these networks are installed in the garage, you must obtain a certificate from each service that includes communications that the networks are available and they are working properly. After which you must submit an application and a package of documents to the city or district administration, which includes:
- plan with technical description of the facility;
- project ;
- all title documents , usually copies, which confirm that you are the direct owner of the garage, they will have to be certified by a notary.
Collection and transfer of documents Source severlogistik.ru
See also: Catalog of garage projects presented at the exhibition “Low-Rise Country”.
After submitting the application and package of documents, a response should be given within a week. Today they rarely refuse, but if this happens, then you can safely go to court and solve your problems there. There is no other way.
So, if permission is received, then we can proceed to the reconstruction. And after graduating and receiving the status of a residential premises, you can register in the garage.
Registration process
We figured out whether it’s possible to live in a garage. Now it’s worth saying a few words about what exactly needs to be done to re-register it. In accordance with Article 23 of the Housing Code of the Russian Federation, the transfer of an object to the status of residential real estate is carried out by local self-government bodies. Here are the documents that the garage owner needs to provide there:
- statement;
- passport;
- a document that confirms ownership;
- plan with technical characteristics (it is drawn up in the BTI);
- project reflecting redevelopment;
- a receipt confirming payment of the state duty.
Well, the list is small, but there are some positions in it that need to be clarified. Since this is information that will definitely be useful to a person interested in whether permanent residence in a garage is possible.
Options for adding space above the garage
Converting a garage into a living space most often involves building a second floor. There are many options here on how to do this correctly. Let's look at some of them.
Option #1
Typically a garage is a block or brick structure with a strong foundation. There are no problems here; you can simply build a second floor by dismantling the roof structure, leaving the ceiling and raising the walls from the same material as the garage itself. And build the roof of a new house above the second floor.
The easiest way is if the garage is covered with a flat roof. You won't even need to dismantle it. Typically, the roof is either reinforced concrete floor slabs, or a monolithically poured slab with a reinforcing frame inside.
Block superstructure over a stone garage Source zagskusa.ru
What else should you know?
You can start planning only after taking into account several important nuances. Here are the main ones:
- It will not be possible to gasify a garage. The boiler must be placed in a separate extension (with a volume of at least 15 cubic meters). In addition, you will have to obtain permission for this from Gorgaz.
- There must be at least 5 meters from the garage to the road. And between buildings - from 4 m or more.
- The living room should be at least 12 square meters. m. Bedroom – 8 sq. m. Kitchen – 6 sq. m. Bathroom and hallway - 1.8 sq. m. m. Toilet – 1 sq. m.
- If the garage is wooden, then there should be at least 15 m to the next building made of this material.
However, as you can see, there are no supernatural requirements. Nowadays gas is easily replaced by electricity, and the area is standard, as for a 1-room apartment. And it would be uncomfortable to live in housing with less space.
Video description
In the video, the garage owner talks about his plans to add a brick second floor, which can be used as an office and recreation area:
Option No. 2
This design is much cheaper than the previous one. Because it is a garage with a mansard roof. That is, it turns out that a roof with an attic is built over the garage building, which is then rebuilt into a living space. There are no restrictions on what type of roof will be redone. That is, whether it is single-, double-sloped or some other. The photo below shows an option with a pitched roof structure. Although this is more often the exception than the rule, because traditionally attics are organized under gable structures.
Attic above the garage under a pitched roof Source houzz.ru
Imagine a garage with a finished pitched roof. If there is enough space under it, then there are no barriers to organizing housing under the roof. The roof structure simply needs to be insulated using standard technologies. Here is the sequence of construction operations:
- a vapor barrier film is laid on the inside of the rafters;
- Between the rafters, insulation is then laid, for example, mineral wool slabs;
- the latter are covered with a waterproofing membrane;
- and at the end they finish with slab or panel materials: plywood, chipboard, OSB, plasterboard, etc.
How to insulate a roof over a garage Source roomester.ru
Advantages and disadvantages of various real estate properties
Houses differ from apartments in the amount of work required and costs. Apartments and parts of residential buildings may even be the same area, but the owners of the first type of real estate share the local area with neighbors, of whom there can be many even in an elite residential complex. Buying a house or apartment is up to you. We have only described the main features and tried to tell how a residential building differs from an apartment.
Apartment owners incur much lower operating costs, since they do not have to pay for repairs and maintenance of the local area in perfect condition. They pay monthly for utilities and the work of a management company, whose tasks include maintaining the entire complex, performing repairs if necessary, etc.
Despite the high costs, the majority of those who want to purchase part of an elite residential property in low-rise real estate never regret it. Any elite house or part of a house provides the opportunity to spend maximum time in the fresh air, which is of great importance in the warm Sochi climate. You can always have a barbecue or barbecue near your home without wasting time searching for the most suitable place. As a rule, those wishing to purchase an elite residential building in Sochi have the funds, so the costs of its operation do not bother them. Buy an apartment, part of a residential building, or the entire low-rise construction project? All potential buyers should seek the answer to this question on their own. All types of luxury real estate are characterized by high comfort. Therefore, which one is best suited for a particular family is an individual choice, depending on many subjective reasons.
Video description
The video shows the idea of creating a living space in the attic above the garage:
Option #3
Build a frame building over the garage, regardless of what material the garage itself was built from. This is also not the most expensive option for equipping housing in the garage. To do this, it is necessary to disassemble the garage roof if it has a gable structure. Or remove the screed and roofing roll sheeting if the roof is flat.
After that, a mauerlat is laid along the perimeter of the building along the ceiling - these are beams with a minimum cross-section of 150x150 mm. They are fastened together, and in the overall structure they will serve as the basis of the frame structure. The Mauerlat is attached to the garage walls with metal anchors.
After that, a standard frame structure is built, consisting of support posts with a cross section of 100x100 mm, which are installed in the corners of the new room and between them above the walls in increments of 1-1.5 m. The posts are secured to the Mauerlat with steel corners and self-tapping screws.
Then the top trim is installed. This is still the same Mauerlat, only the elements of which are laid along the upper edges of the support posts. For this, timber 100x100 mm is used. Fastening is carried out with the same products as for the lower trim. Next, the roof is formed: single- or gable. Rarely do they choose another option.
Frame superstructure over a brick garage Source paneco.com.ua
Gates
You also need to think about the gate. Not only ease of entry and protection, but also heat preservation depend on this element.
A good owner has order everywhere, and therefore you should not miss such a nuance as organizing space. Typically, a garage is a very cramped small space and shelving will only take up a lot of space. Therefore, the walls are used to the maximum here. These can be wall cabinets, holders, racks, hooks, etc.
By arranging your garage rationally and thoughtfully, you will provide yourself with comfortable conditions for any business or leisure.
Video description
In the video, a specialist talks about the technology of constructing a frame superstructure over a brick building:
Option No. 4
This is the easiest way. It is based on the rejection of the garage as a place to keep a car. That is, housing is organized inside the garage building. Nothing is attached or built on. They are simply doing a major overhaul of the garage space with the installation of communication networks.
If necessary, the room can be divided by a partition or zoning can be created using other methods; fortunately, these exist and are actively used by designers. The photo below just shows how they were able to properly organize the living space inside the garage. Cozy and beautiful furnishings, upholstered furniture and other accessories fit perfectly into the space.
Living room after garage renovation Source pinterest.com
We create a reliable roof
A garage attached to a house needs a reliable roof that fits into the existing structure. When performing design work, carefully consider the functioning features of the garage roof. When the roof of the building is located at a level higher than the roof of the extension, ensure unimpeded flow of precipitation along the roof of the garage.
When designing and installing a roof, keep the following points in mind:
- The load of the roof is carried by a sheathing formed from a plank or metal frame.
- The optimal distance between rafter elements is 20-40 cm.
- Waterproofing installed on the sheathing will reliably protect the room from precipitation.
- Corrugated sheet is a budget and inexpensive option for roofing material.
- Self-tapping screws with rubber gaskets will ensure reliable fixation of the roof elements.
The roof for the garage is being erected. For this, a sheathing is made of wood or metal.
It is important to create a harmonious architectural ensemble by combining a garage with a residential building
Building a private house with a garage: useful tips
When it comes to living outside the city, on their own plot, people are increasingly beginning to pay attention to the available opportunities for building a garage space. Of course, a private house with a garage is very convenient. In the city, it is important to have a place for a car close to home. And outside the city this is doubly necessary: the owners come to their own cottage, can immediately put the car in the garage, and, if necessary, inspect it and repair it right on the spot.
Of course, for the competent construction of a country house with a garage, it is desirable to have a well-thought-out project. Sometimes future owners turn to professional help, and in other cases they create plans and drawings on their own. But a project is needed: it provides for all the main characteristics of the premises, their key design and technical features. A good solution is to purchase a ready-made project from the masters to suit your taste, or order the creation of an individual project taking into account your wishes.
Today we will take a closer look at various projects of private houses with garages. We will learn how to create them correctly, what to pay attention to first, and how not to make a mistake when choosing a specific option.
Obtaining a BTI registration certificate for a land plot
study in detail the charter of the cooperative, paying close attention to the financial side of the issue (the amount of the entrance fee, the procedure for paying out the share), the duties and rights of the parties, fines and liability for violation of obligations; become familiar with the management procedure in the housing cooperative (whether the cooperative itself or a hired contractor is engaged in the construction of the facility); make sure you have permits for building a house; pay attention to the reputation of the developer, experience and history of its activities; carefully read the terms of the contract and sign it only after all conditions are transparent.
Specifics of arrangement of living space
Option for arranging a residential garage
Even before starting work on refurbishment of the space, it is necessary to obtain information about what criteria must be met in residential premises. If properly arranged, a garage apartment can be used as:
- Sleeping place;
- Office space;
- Music salon;
- Workshop;
- Game room areas;
- Residential areas.
When planning to convert a garage space into a living space, you should first consider the interior arrangement so that the interior becomes light and spacious enough
It is important to ensure the free flow of domestic water. To do this, the new concrete screed is raised above the ground level.
There are two options for filling the floor:
- A layer of heat insulation and wooden logs are laid on the base, which are covered with the finishing floor covering;
- A new concrete layer is poured onto the old base and clinker or tiles are laid on it.
When finishing, the ceiling height is taken into account. If the design of load-bearing metal profiles on the roof allows, the ceiling height can be increased, provided there is no upper floor. You can increase the free space using a vaulted ceiling device.
What you should pay attention to?
Panoramic windows instead of garage doors
When creating a residential area in the garage, it is recommended to provide hydro- and thermal insulation inside or outside the structure. The external method involves installation with siding, clapboard with insulation made of mineral wool or polystyrene foam. It is possible to cover the body with thermal panels with various finishing material options. Internal insulation is carried out using an insulator, which is covered with plastic panels or plasterboard.
The method of opening the gate is of no small importance. The functionality of the interior space and the heat loss coefficient of the room will depend on this factor
Some garage owners are replacing their gates with panoramic window units, which give the room a modern and aesthetic appearance. The installation of panoramic or ordinary windows is a prerequisite for successfully passing the construction examination. Even small changes inside will help change the garage beyond recognition and make it look like a city apartment.
Bathroom equipment
An example of a bathroom in a residential garage
Arranging a sanitary facility is an important step in creating comfortable living conditions. For the bathroom and kitchen you will need fully functioning autonomous or centralized communications. In some cases, communications equipment is the most difficult stage of construction work. In order for utility networks to function properly, they must be installed by a qualified specialist.
How to legitimize if installed unauthorized?
In case of independent construction without permission, the sequence of actions will be as follows:
- Seeking help from representatives of the administrative corps of the municipal body.
- Receive a complete list of papers for subsequent processing.
- Collecting documents and filling out a declaration.
- Engaging the support of neighbors who can confirm in writing that there are no complaints.
- Waiting for a decision from the administrative body.
- Obtaining permits for subsequent registration in Rosreestr.
- Appeal to the court to challenge it in court.
The procedure for registering a garage as a property is long, but if the answer is positive from the municipality or court, you have the full right to use the garage at your own discretion.
- Due to frequent changes in legislation, information sometimes becomes outdated faster than we can update it on the website.
- All cases are very individual and depend on many factors. Basic information does not guarantee a solution to your specific problems.
