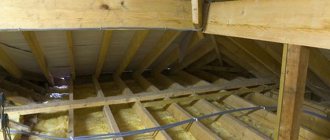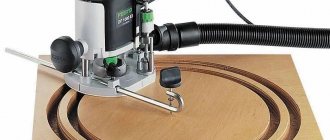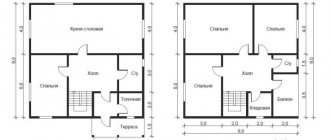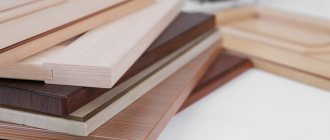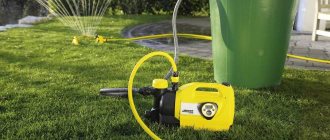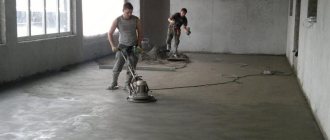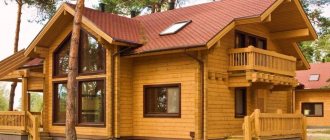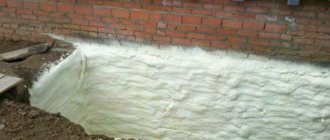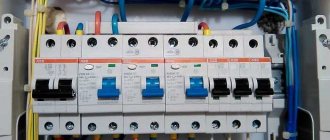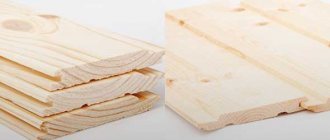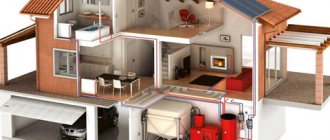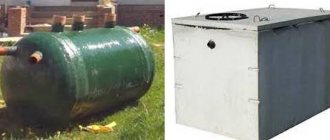The use of corrugated sheeting has become widespread due to the low cost of the material and ease of installation. Sheathing a house can take just a couple of days, and is cheaper financially than using wood. The effectiveness of the metal profile has been proven due to the quality of the material. After all, the metal used is not afraid of either moisture or temperature changes.
The corrugated sheeting itself is most often made of high-quality steel, which is coated on the outside with paint and varnish. The color and coloring can be completely different - from the usual monochromatic to all sorts of military collaborations or the colors of the autumn forest. Everything here is individual - taste and color.
Pros and cons of corrugated sheeting
Like any other material, a metal profile has its advantages and disadvantages. Most of them are of a purely specific nature, but many allow you to finally make a decision about purchasing or refusing to use this material.
Advantages:
- Low price. This is the most obvious advantage of using a metal profile. Unlike wood or siding, metal costs on average 30-40% cheaper (excluding installation work). This allows you to expand the range of applications of sheets.
- Easy to install. The installation process itself will not cause any problems, since the work will require a minimum set of tools and a minimum of skills. Even a beginner can handle the job.
- Strength. The sheets are resistant to any environmental influences. The only thing that can deform them is a deliberate blow.
- Deformed sheets can be easily replaced. While to replace siding elements you will have to change at least a row, here it is enough to carefully dismantle the affected area and insert a new sheet. It's simple!
- Fire safety. Cladding a house with wood is a bad decision. Any spark can cause a fire, and then not a trace will remain of the house. Here everything is much safer - the metal does not burn, so the risk of its occurrence is minimal.
- Versatility. Metal profiles can be used everywhere - fences are actively built from it, garages, sheds are sheathed, etc. The scope of application is limited only by the imagination of the master.
Flaws:
- The sheets heat up easily in the sun. Therefore, you should not sheathe with sheets those rooms where you plan to spend your leisure time in the summer. It will be very hot there.
- Poorly screwed sheets can simply fly away. The profile area is usually large, so it can easily fly away from sudden gusts of wind.
- Rain may cause loud noise. Despite the fact that a special noise-reducing fabric is laid before installation, under the profile roof there is still a loud noise from the impact of raindrops. Only enhanced sound insulation will help get rid of this.
How to make a cornice hem with corrugated sheeting - we hem the roof correctly
The service life of the erected roof is positively affected by lining the eaves with corrugated sheeting. This process is simple, but it will protect the under-roof space from the penetration of rodents and birds.
The roof is the most complex part of a house being built, since it consists of a large number of elements that are closely interconnected with each other. Some novice craftsmen, due to insufficient experience, believe that after installing the roofing, the installation of the roof is complete.
In fact, such work as installing a drainage system and lining the roof eaves with metal profiles or other materials is of no small importance for its proper functioning.
Types of profiled sheets and their choice for cladding
Now the range of metal profiled sheets has become much wider. You can find absolutely any sheet and for any need. They differ primarily in several parameters:
- material of manufacture;
- thickness;
- scope of application;
- outer covering.
All information can be found on the sheet labeling. As a rule, it is applied on the outside or inside. First comes a letter indicating the scope of application, then a number indicating the thickness of the product, and then the length.
The most common options for profiled sheets are:
C8 is an ordinary metal profile. Ideal for wall cladding, fencing or roofing.
C18 is an excellent example of a roofing material. Robust, with narrow corrugation spacing. Ideal for fence installation.
NS44 is a durable profile sheet. It can be used not only as a roofing material, but also for wall cladding.
The outside of the sheets is coated with special anti-corrosion paint. It protects the metal from exposure to moisture so that corrosion does not occur later.
The above brands of professional sheets are universal. They can be used to cover walls and even build a fence. But still, for wall cladding, builders recommend using the following brands: C18, C44 and H57. They are easy to install and have relatively high strength.
The choice should also be based on the length of the sheets. For walls, it is better to choose sheets of medium length (1100 mm - 1600 mm), as they are easier to work with. The thickness is selected at the discretion of the buyer.
The thicker the profile sheet, the stronger it is, but at the same time, the more expensive it is. This criterion can be sacrificed when it comes to covering the room.
Features of the material
Considering that corrugated sheeting is a metal product, it has all the characteristics of this material. In fact, it is a product made of thin sheet steel. Although the corrugated sheet has a slight thickness, it is very durable because it has a profiled surface. The presence of trapezoidal waves on the surface of the sheet, which are used here as stiffening ribs, allows the material to demonstrate increased rigidity during operation.
Considering that the metal suffers greatly from corrosion, the appearance of which can be provoked by negative environmental factors, the product in question is made of stainless steel. In addition to this, it has an additional protective layer , presented in the form of a polymer coating located on the front side of the material. It is noteworthy that this coating not only protects from external conditions, but also gives the corrugated sheeting improved aesthetic properties. It provides this opportunity due to the fact that it can be made in any color option.
Advantages
The main advantages that ensured the popularity of corrugated sheeting are the following:
- reasonable price;
- the possibility of using even a wooden house for cladding;
- a wide selection of color options for polymer coating gives confidence that any owner will be able to find among the variety of materials offered one that suits him in color and design style;
- a significant area of corrugated sheets significantly reduces the time required for its installation, and this makes it a more preferable option than covering the facade with siding or brick cladding;
- covering the facade with corrugated sheeting provides a high level of protection from mechanical damage and atmospheric moisture;
- The polymer layer that galvanized steel sheets have protects them from corrosion. But the material can demonstrate this property only if the cuts are processed correctly during its installation.
How to reveal all the advantages of corrugated sheeting?
If you are lucky enough to purchase high-quality material, then it is simple: you need to sheathe a house or building using ventilated facade technology. In other words, you should fix the corrugated sheets to the frame, not to the wall. The frame is easily assembled from a metal profile and installed on the house using brackets.
Under the frame there should be a layer of thermal insulation made of mineral wool or polystyrene foam boards - this is a mandatory requirement. Between the insulation and the inner side of the corrugated sheet sheathing, you need to place a ventilation gap with a width of 50 mm. Cladding using ventilated facade technology allows you to:
- Compensate for natural unevenness on the walls and do not worry about the integrity of the metal or wooden sheathing when the building shrinks.
- Move the dew point outward from the walls of the house. The use of corrugated sheeting with insulation makes the internal walls dry and warm. They are not afraid of dampness.
- Achieve sound insulation by having a layer of mineral wool or foam between the walls and the finish. The effect, although insignificant, is noticeable.
- Increase the service life of thermal insulation. The ventilated gap will reliably protect the insulation from dampness for a long period of time.
- Prevent the development of mold and mildew. The ventilated gap between the insulation and the corrugated sheet significantly extends the service life of building materials.
Flaws
But corrugated sheeting also has a number of disadvantages that the buyer should be aware of. Chief among them is the low noise absorption coefficient .
If you've ever been in a building when it rains, then you know the noise created by drops falling on the eaves. What can we say about the façade, which will be lined with corrugated board.
A fly in the ointment
Corrugated sheeting is not only praised, but also rightly criticized. Here are the main disadvantages of this facing material:
- Heats up. Yes, this coating doesn’t care about high temperatures. But on a hot summer day it is better not to touch the facade - the risk of getting burns is too great.
- Corrodes. Although corrugated sheeting is protected from corrosion, its resistance weakens when metal is cut. Rust can be avoided by painting the sections with polymer paint.
- It's rattling. During heavy rain and wind, you will hear unpleasant sounds, but they will not cause significant discomfort or damage to the building and they will not cause you.
Sometimes meticulous owners of country cottages blame corrugated sheets for the formation of an electromagnetic shield. The culprit is the circular metal coating of the house. Allegedly, this screen negatively affects human health (but this is not certain).
Classification
If you decide to line your house with corrugated board, then you should know that the thickness of the material can be in the range of 0.4-1 mm.
If you decide to line your house with corrugated board, then you should know that the thickness of the material can be in the range of 0.4-1 mm. 1 mm and depends on the product classification:
- The façade of the house must be finished using a profiled wall sheet. These are products of small thickness with low strength and rigidity. The material is not designed for significant loads and is attached to vertical surfaces. This sheet is also used as a finishing coating in suspended structures. Such profiled sheets are marked with the letter “C”.
- The roofing material is thick, strong and rigid. It is used as a roofing covering for the construction of cabins, fences, canopies and canopies. Such a profiled sheet can withstand more loads than profiled wall material. Products are marked with the letters “NS”.
- The strongest and thickest metal profile is a load-bearing profiled sheet. This material can withstand significant loads, but its price is the highest. Such products are used for the manufacture of various load-bearing structures and for the installation of permanent formwork. The material is marked with the letters “N” or “K”.
Attention: to cover a building with corrugated sheets with your own hands, you will need profiled wall material.
How much does a professional sheet cost?
The price of 1 square meter of corrugated sheet depends on its modification, quality characteristics and place of sale. The lower price level is from 120 rubles per 1 sq. meter, upper - about 1000 rubles per 1 sq.m.
Calculation of the amount of corrugated sheeting for cladding the outside of a house
The most crucial point is calculating the amount of material used. After all, if you buy less than you need, it can cause a lot of problems in the future. At a minimum, there is a lack of sheets of this color in stock.
Measurements can be taken with an ordinary tape measure or measuring tape. Only 2 parameters are measured - the length and width of the walls of the house. Subsequently, both indicators are multiplied, resulting in the required area.
When calculating the area of the walls, you should not immediately calculate windows and doorways. The area is calculated based on the full wall. This will make it much easier to mount the sheets in the future, and there will also be extra pieces left over.
In addition to the walls, you need to calculate the area of the gables. You need to calculate like this: the height is multiplied by the length and divided in half - the usual formula for finding the area of a triangle. The result obtained is doubled, since there are usually 2 of them in the house (if there are more, then it is multiplied by their number).
The resulting areas of the gables and walls are added up. Now it has become clear how much corrugated sheet area is needed. All that remains is to count their number. To do this, the length of the sheet is multiplied by its width, resulting in the area of one sheet. We divide the total area by the area of one sheet and the answer is the quantity. If it is not round, then you need to round it up.
This is how you can quickly calculate the exact number of corrugated sheets. It is not necessary to use the services of mobile measurers.
What will you need?
Nowadays you can buy special kits for visors in construction supermarkets. In addition to the frame, it includes various parts for the entire structure. They may differ from each other in material of manufacture, color, and, of course, cost.
Of course, before planning the installation of the canopy, you need to install the supports on which it will be installed. As a rule, these are four pillars of the same color and size.
So, if it didn’t work out to purchase a kit, then you need to know what tools and materials the construction of a canopy made of corrugated sheets will require.
Below is a list of everything you need:
- roofing material;
- frame;
- one or more self-tapping screws (depending on skill level);
- set of wrenches;
- drill with attachments
Frames can be of two types: wooden and metal. Wooden models are coated with water-repellent compounds, while metal ones are made of steel or aluminum.
When purchasing, it is important to pay attention to the profiled sheets; most often they are coated with an anti-corrosion layer.
Sheathing a house with corrugated sheets with your own hands
Many people do not want to overpay for the services of installers, preferring to do everything themselves. If you have the desire and minimal skills, then why not? Moreover, anyone can handle the installation of corrugated sheeting!
Required Tools
First you need a reliable tool. You can borrow it from your neighbors or buy it at a hardware store. The main thing is that he does not fail at the right moment!
In this work you will need:
- measuring instruments (ruler, tape measure, etc.);
- screwdriver with replaceable battery;
- metal scissors or grinder with a disc for cutting metal;
- stepladder and protective elements.
It is also important that the tools are within walking distance. As for the power tool, it must be charged and ready to use.
Preparation and installation of sheathing
Lathing is a building element on which metal sheets are directly installed. It comes in metal and wood. The choice depends on the preferences of the owner of the premises.
Before installing the sheathing, you need to prepare the walls. Clean off old paint, plaster and anything else that may peel off in the future. All irregularities should be removed.
Please note that in the future there will be no access to the walls. Therefore, the work must be carried out as carefully as possible.
The wall is measured and marks are made for attaching brackets. It is worth starting from the width of the sheets. The brackets themselves are installed using a drill or hammer drill. Sheathing profiles (or bars if wood is used) are mounted on them at a distance of 5-6 cm from the wall.
Mineral wool is placed in the resulting cavities. 2 layers of protective film are stretched over it, which can be purchased at any hardware store. That's it, now the sheathing is ready!
Sheathing the walls of a house with corrugated sheets
The final touch is the installation of the sheets themselves. To do this, they are first cut to length, and the corners are processed with a file or angle grinder.
The sheet is attached using an ordinary screwdriver. It is important to choose screws of the appropriate color. It is better to do this at the time of purchasing the sheets themselves, from the same seller.
The sheets are installed overlapping. You should start from the bottom. The smoother and neater the bottom sheet is installed, the easier it will be to work in the future.
It is recommended not to let the leaves take root too much. As soon as the screw starts to go in with tension, that’s it, you should stop.
Methods for finishing roof eaves with metal profiles
In case of strong wind or slanting rain, water may flow under the roof, so experts do not recommend leaving the eaves without covering - corrugated sheets are considered one of the best solutions for cladding overhangs. You can also use perforated panels (soffits) for this purpose.
There are several options for sheathing the roof eaves with corrugated sheeting:
- Diagonal method . The corrugated sheet is attached to the lower edge of the rafters or legs of the rafters using starting strips or screws. This method is the simplest, but its implementation will require a larger amount of material. This technology is used to line the roof with corrugated sheets if it has a large slope but a short overhang length.
- Horizontal method
. The essence of this technology is to use a box, which is subsequently covered with corrugated sheeting. The work begins with attaching a block to the wall and installing a wooden frame. This method is quite difficult to implement, but the wall decoration will be better protected from water.
Using a metal profile for hemming cornices has the following advantages:
- profiled steel sheet with polymer coating is resistant to corrosion processes;
- the material has increased mechanical strength;
- you can easily choose the color scheme of the cladding to create a unified architectural look.
Laying corrugated sheets on the pediment
In the case of a pediment, everything is much simpler. To begin with, a sheathing of wood or metal profiles is also erected. The easiest way to work is with wooden blocks, since they can be sawed even with an ordinary hacksaw and you don’t have to bother with additional brackets on the bottom and top.
A water-slope underlay is installed at the bottom of the gable. It is important to install it in advance. This will be much more difficult to do in the future. Now measurements are taken on sheets, all using the same formula for the area of a triangle. The sheets are cut to the required length.
The installation is also carried out with an overlap. The difference is that the overlap can be vertical. The location doesn't matter.
It should be screwed with the same screws that were used to screw the sheets on the wall.
Some important tips from professionals
- Installation of profiled sheets on the sheathing should be carried out exclusively in a plumb line;
- The corrugated sheet should be secured to the sheathing using self-tapping screws with a press washer and a rubber gasket. This should be done along the lower edge. The fastening step is through 1 rib;
- You can achieve the best aesthetic qualities of the cladding if you fasten the screws strictly along one horizontal line. To do this, you can draw a line with chalk using a level or pull a string.
Useful little things
- The profiled sheet is mounted strictly plumb.
- Self-tapping screws attach it to the profile at the bottom of the wave. Step - through one wave.
- For high wind loads, installation of sheathing made from profiled thin-walled pipe is practiced.
- To ensure that all the screws are positioned strictly horizontally, pull a thread across the profile and guide yourself along it.
We described installation with a vertical wave arrangement. However, nothing prevents you from fixing it horizontally.
Beautiful examples
Houses finished with corrugated sheets are becoming more common today.
Thanks to production according to certain requirements and standards, this facade cladding gives a beautiful appearance to any, even the most modest building.
- One of the options for transforming a house could be metal siding “like a log.” Volumetric profiled sheets that imitate logs in texture and color are a profitable, practical and universal solution. From a distance, the house looks like a classic wooden structure, without having to look for ways to deal with problems such as mold and insects.
- You can choose another option as a façade cladding. Imitation brick or simply colored decoration can give the building a solid and “expensive” look.
Sheathing the plinth and foundation with corrugated sheets
The base and foundation are sheathed last. Here it will take even less time. To begin with, an ordinary wooden or metal sheathing is installed. It may be small relative to the width of the spans.
Now insulation is being carried out. Insulation is placed into the resulting cavities, and everything on the outside is covered with a protective film. Now you can fix the sheets themselves. The technology here is the same as in the case of wall mounting. There may be a hole at the top of the structure. It must be covered with a waterproof protective profile.
You can do without insulation, but it is better not to neglect this point. Otherwise, dampness may occur in the house. Covering the walls of a house with profiled metal sheets is an activity accessible to everyone. Anyone can handle it if they work in accordance with the installation technology. This article will allow you to do this not only quickly, but also with the highest quality!
Facing facades with corrugated sheets with simultaneous insulation
The widespread mass insulation of the facades of residential buildings is caused by the tightening of energy saving standards in almost all countries, as well as a significant increase in energy prices over the past 15-20 years.
It is quite difficult to achieve the required energy saving indicators using traditional building materials. To do this, in some regions it is necessary to build buildings with brick walls more than 1 m thick. And this increases the costs of all building structures, starting with the foundations of buildings and structures. Therefore, issues of facade insulation are increasingly being resolved with the help of modern, effective thermal insulation materials.
Heat loss in many residential buildings is reduced using polystyrene foam and polyurethane foam boards. An important advantage of these materials is non-hygroscopicity.
They are attached directly to the wall of the building using anchors and cement-based adhesives. Then their surface is puttied and painted with water-based paints. The technology is very simple and does not require significant costs. But it is quite difficult to call such materials environmentally friendly; at a temperature of about 60°, polystyrene foam begins to decompose. In addition, such insulation is fire hazardous, and their service life is short.
Cladding facades with corrugated sheets has a number of undeniable advantages over the technology described above. Installing a façade from a corrugated sheet to the wall of a building involves attaching a special frame, so a gap can be created between the thermal insulation layer and the corrugated sheeting, which will ensure air circulation between the insulation and the cladding. Such facades made of corrugated sheets are called ventilated.
In addition, covering the facade with corrugated sheeting allows the use of thermal insulation materials made of mineral and basalt fibers, which are placed in this very ventilation gap. These materials are more environmentally friendly and absolutely fireproof, and excess moisture is effectively removed from the insulation layer thanks to the ventilation gap.
A ventilated facade can be thought of as a layer cake consisting of a layer of vapor barrier, insulation, a special film called a wind barrier, a metal frame and an outer layer of corrugated board.
Frame
Frame elements should be installed in the same plane - failure to comply with this rule leads to deformation of the material and deterioration of strength.
It is best to use adjustable brackets - they are suitable for bars and profiles. The procedure is as follows:
- Level markings are made on the wall - vertical (horizontal) lines in increments of 0.4 m;
- dots are placed on them (0.5-0.6 m);
- Next, holes are drilled (this step is skipped in wood);
- install brackets on dowels (or self-tapping screws);
- a profile or block is attached to them (first the outermost ones - a fishing line is pulled along them in 3 places across the wall - it will be a beacon for the next ones);
- additional profiles are installed along the openings (along the perimeter);
- insulation is placed between the guides (preferably pressed mineral wool);
- the slabs are nailed with special dowels (5 per piece);
- the thermal insulation is covered with a hydro-windproof film (laid perpendicular to the profile with a 10-centimeter overlap);
- the seams are sealed with tape;
- At the bottom of the frame, base ebbs are installed - they are placed so that the next one is 2 or 3 cm above the previous one.
Having finished this, they begin to prepare the openings. For this, a slope strip is used - it is cut to the size of the box, pressed against the outer end of the frame and screwed with self-tapping screws (step - 30 cm). Upon completion, corner extensions are installed.
Main characteristics
The ventilation facade system made of corrugated sheets has a number of positive characteristics and advantages over other types of facing materials. And this fact is difficult to dispute.
Incentives for corrugated sheeting are determined by visual presentation and low cost. A number of characteristics can be supplemented with the following points:
- high sound insulation properties, the ability to use an additional layer of thermal insulation and adjust its thickness;
- corrugated sheeting is resistant to temperature fluctuations and high humidity levels;
- small amount of preparatory work;
- the corrugated panel used as cladding for the outer part of the ventilation façade has an incredible number of possibilities for implementing non-standard design ideas;
- finishing with corrugated sheets is relevant for the transformation of industrial, administrative, commercial facilities, private residential real estate, garages;
- ease of installation;
- Corrugated sheet decor is the epitome of aesthetics with minimal investment.
