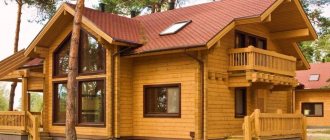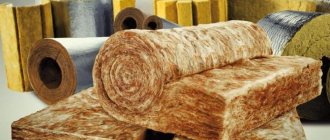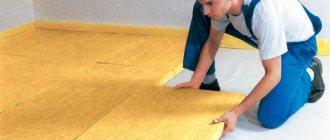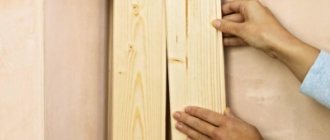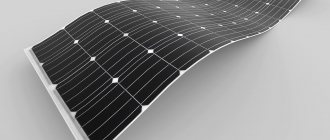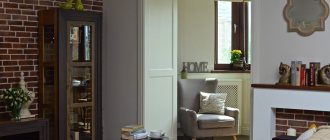Let's start by revealing the concepts of sound and noise insulation. Sound insulation is the ability of walls, ceilings and floors to prevent sounds from traveling outside. And such a characteristic as sound insulation is responsible for the damping of sound waves in building materials by converting sound waves into kinetic heat. High-quality soundproofing material for walls, partitions and other structural elements of a building combines both characteristics, which allows you to achieve maximum peace and quiet in every room.
For city apartments, the values of sound and noise insulation are much more important, since noise sources are intense in number of dB and duration . However, in a country house it is also necessary to strive for comfort, preventing the spread of shock waves from mechanical impact, as well as sound waves transmitted through the air.
Soundproofing materials for walls
Once your walls and interior partitions are installed, it's time to think about soundproofing your home. You will have to choose one of two design systems - frame or frameless cladding . Then you need to decide on soundproofing materials for the walls. In this section we will describe what sound insulation of walls should be by modern standards if you have massive wall structures made of brick, reinforced concrete, gas foam blocks with a surface density above 200 kg/m².
Modern materials for soundproofing walls:
- Sheets of chipboard or plasterboard, rigidly fixed to the wall with nails (screws) by mounting on a wooden sheathing or metal profile. The distance from the sheet to the wall is filled with mineral wool or glass wool; an option with foam insulation is possible. An important point is to prevent the appearance of sound bridges in the frame , due to which all efforts to soundproof the house are neutralized, reducing the sound insulation ability to 3-6 dB.
- The patented ZIPS panel system is a ready-made soundproofing sandwich panel with vibration-isolating fastening units and a finishing plasterboard sheet. First, the sandwich panel is installed directly to the wall, and then the plasterboard is fixed onto the ZIPS panel .
What are ZIPS panels?
At the end of the 90s of the last century, soundproofing structures were developed - ZIPS panels. The basis was the refusal to use intermediate frames and sound-conducting fastening units. The developer's goal was to obtain a simplified panel design with a high sound insulation index.
The ZIPS panel is formed from several dense and lightweight materials of different thicknesses. The slabs are made in the form of rectangular planes with a tongue-and-groove connection system. The standard dimensions of ZIPS are 1200x600 mm with varying thicknesses - from 40 to 120 mm. The thickness of the panel depends on the number of sound-absorbing layers. It may vary depending on acoustic requirements.
More information about ZIPS panel systems
Thanks to its complete readiness for installation on walls, the ZIPS panel system is recognized as the best material for frameless cladding. In the table we compare soundproofing ZIPS structures of various thicknesses to show what index of additional sound insulation of airborne noise the system can provide.
| Design for soundproofing walls | System Features | Thickness of frameless cladding | Additional sound insulation index |
| ZIPS-Vector | provides an initial level of protection from household noise - voices, dog barking, children's crying, low-power radio and television devices, operating range - from 125 Hz | 5.3 cm | 9-11 dB |
| ZIPS-III-Ultra | shows the highest efficiency in terms of thickness/result ratio, protects against household noise sources at a basic level, operates in the range from 100 Hz | 5.5 cm | 11-13 dB |
| ZIPS-Module | basic level of sound insulation against medium-intensity noise in residential and public buildings, for example, in restaurants, cafes and shops, range from 100 Hz | 8.3 cm | 12-14 dB |
| ZIPS-Cinema | a system that provides high-level sound insulation, used for home theaters and studios, as well as for equipping concert halls, discos, bowling alleys and other rooms with high-intensity noise, the operating range is from 80 Hz | 13.3 cm | 16-18 dB |
Useful: Choosing the best windows for a frame and installation
Quantity and cost of materials
To carry out the work described above, you will need the following materials:
- ZIPS panels Vector with fasteners - 21 pcs. x 1212 rub. = 25452 rub.;
- Texound soundproofing tape - 18 m = 1500 rubles;
- plasterboard (2500×1200×9.5 mm) - 6 sheets = 6×185 rub. = 1110 rub.;
- primer Ceresit - 5 l. = 310 rub.;
- starting putty Volma - 2 kg = 50 rubles;
- finishing putty Volma (ready-made) - 5 kg = 240 rubles;
- self-tapping screws - 40 rub.
In total, soundproofing a 2.7×6 m wall will cost 28,702 rubles.
How to choose material for sound insulation in a frame house
In a wooden house with a frame base, the structure of the wood itself does a good job of dampening sound waves coming from the outside. But shock waves travel noticeably through wooden structures, and they penetrate especially well through voids in the ceilings . If you have built a wooden frame with several floors, footsteps and sounds from falling objects will be clearly heard from above. In this case, to effectively dampen shock waves between floors, a “floating floor” design is used, and more specifically, the floor is placed on a sound insulation layer, which is connected to the walls through elastic gaskets . The floating floor does not come into direct contact with the timber frame.
Manufacturers offer the following soundproofing materials for walls in a frame house:
- fibrous materials of mineral origin - mineral wool, basalt wool;
- fibrous materials of organic origin - felt, ecowool, plasterboard;
- elastic materials - cork, latex, polyurethane foam, synthetic rubber.
If you want to focus on dampening airborne noise, focus on the fibrous structure of the insulation , and to eliminate the predominant influence of structural and impact noise, choose elastic materials .
Final finishing
After attaching all the sheets, it is necessary to clean the seams with fine sandpaper and apply Vibrosil sealant. Now you can begin installing 12.5 mm thick plasterboard sheets. Installation of gypsum boards is carried out using self-tapping screws, preventing the screws from getting into vibration decoupling units. The length of the screws should be 41 mm. The protruding excess Vibrostek-M tape is cut off with a knife. This completes the installation of the ZIPS.
Only compliance with all technological requirements guarantees high-quality sound insulation.
How to soundproof a wooden floor
Each wooden floor in a wooden house is potentially a source of heat loss and noise propagation. Beams made of wood creak on their own, but they also conduct sound perfectly . Materials for soundproofing a home must cope with impact, structural and acoustic (airborne) noise. For the maximum degree of sound absorption, we recommend choosing basalt, mineral wool or ecowool.
Additional soundproofing functionality will be provided by installing a subfloor made of OSB or chipboard . This structure, based on the principle of a floating floor, is simply supported on beams under its own weight. There is no rigid connection with wooden floors, which means there is also no risk of transmitting unwanted sound. And one more thing: you will need to lay rolled felt insulation in the seam between the floors and load-bearing walls, as well as in the chimney area. The plinth is nailed to the wall and covers the joints. It is advisable to place a foil, cork or polystyrene underlay under the floor covering to reduce vibrations and impact noise .
How to soundproof partitions
The level of noise protection depends on the thickness and density of the soundproofing partition, and increasing sound insulation due to thickness is completely ineffective. It is important to take into account the sound absorption coefficient - the strength of sound is reduced by granular, soft, fleecy or cellular materials, that is, those that create as many barriers as possible for the sound wave. Multilayer panels with a sound-insulating, sound-absorbing layer and an air gap have proven themselves very well , that is, it is necessary to ensure a difference in the environment.
High-quality sound insulation of partitions will reduce sound pressure and reflect the wave from the protected interior. For these purposes, the following materials are actively used:
- GKL (plasterboard sheets). The ideal option is a multi-layer sandwich: gypsum board on both sides, and filler inside. The cladding must be made in compliance with technological standards and mounted on a special profile. Soundproofness indicators are increased by installing soundproofing fasteners for frame partitions , expanding the spaces between the racks, thickening the frame and cladding, and laying high-quality filler. There should be polymer gaskets on metal connections, and a sealing tape under the starting horizontal profiles.
- Acoustic drywall consists of a perforated layer on the front surface, which absorbs noise, and a non-woven fabric on the back, which enhances the effect. Each hole is a mini-resonator that picks up sounds and causes the wave to attenuate. A very good option for a meeting room or recording studio, but not only. Acoustic drywall is relevant wherever you need to provide soundproofing in a room with no echo and reduced background noise .
Useful: Proper arrangement of a bathroom in a frame house
Reviews from buyers of ZIPS panels
Numerous reviews can be summarized into 2 groups of opinions - the advantages and disadvantages of ZIPS panels.
Advantages:
- the effect of reducing the background noise level in the room;
- simplicity and short installation time of panels;
- Ready-made nests of vibration-isolating units eliminate the formation of acoustic bridges.
Flaws:
- high cost of products;
- restrictions on the installation of hanging furniture (cabinets, pencil cases and shelves);
- difficulties in installing hidden electrical wiring and related fittings;
- reducing the volume of the room.
What fillers are there in gypsum plasterboard partitions?
Full sound insulation of partitions includes sound-absorbing filler. Typically this is expanded polystyrene with a fire retardant in the form of a foam material with hollow, air-filled granules that are fused together. The flame retardant in the composition prevents combustion . Mineral wool, membranes made of thin fabric with pile, polyurethane foam, polystyrene foam can also be used as a filler.
When you are at the stage of choosing which is better for sound insulation - polystyrene foam or mineral wool - we advise you to pay attention to the following nuances:
- polystyrene foam insulates well, but is not a material for absorbing noise;
- mineral wool is inferior to foam plastic in thermal conductivity, but the sound absorption coefficient of mineral wool is 10 times higher than that of foamed plastic;
- foam will not help at all against airborne noise , however, under a floating screed, foam can achieve a small degree of protection against impact noise;
- polystyrene foam cannot be mounted monolithically, that is, unnecessary voids will certainly appear, but mineral wool can be laid overlapping and in several layers;
- polystyrene foam creaks when vibrating, unlike fibrous material;
- Insects and rodents do not grow in mineral wool.
Conclusion: when posing the question - is foam plastic or mineral wool better for sound insulation - we choose the second option. And if the budget allows, we install acoustic slabs using noise and vibration mounts .
Important numbers
More than fifteen years have passed since the start of production of ZIPS material in the Russian Federation. Over the entire period, more than one million square meters of soundproofing material were produced. Great demand among buyers is due to excellent quality and relatively low cost.
Not many manufacturers of soundproofing materials can boast a thickness of only 53 millimeters. The product range also includes noise insulation that can absorb up to 65 dB. There are many options today, but preference should be given to proven materials that have earned the trust of buyers.
How to soundproof a ceiling
In order to reduce sound pressure and prevent the spread of noise, specialists provide sound insulation of the ceiling along with partitions, ceilings and walls. Soundproofing methods include:
- soundproofing plasterboards;
- liquid sound and heat insulating compounds;
- acoustic suspended ceilings.
In terms of popularity among affordable ceiling sound insulation, the leaders are practical and easy-to-install plasterboard boards with polyurethane foam blocks, foam glass, reed tiles or cotton wool . If you choose an environmentally friendly sound-absorbing material, give preference to cork or coconut fiber.
We suggest you familiarize yourself with the stages of installing a plasterboard ceiling with sound insulation function.
- Along the perimeter of the walls, using a level, you need to mark where the frame will be located.
- Brackets are fixed to the ceiling, onto which frame partitions will later be mounted. The pitch of the frame depends on the thickness and quantity of gypsum plasterboard.
- The membrane is glued to the ceiling.
- If plasterboard sheets are laid perpendicularly, the frame pitch is chosen from half a meter to 60 cm, and if parallel, the pitch is 40 cm.
- Sound insulation is glued to the membrane between the frame profiles.
- GKL is fixed to profiles, and sound-reinforcing tape is laid in the joints.
- Moisture-resistant mastic or plaster covers the joints between sheets of drywall.
Choose the appropriate soundproofing method and strictly follow the technology, since even a small mistake can affect the final result.
Start of installation of ZIPS
Installation of ZIPS does not require a frame. As a general rule, installation is done from left to right and from bottom to top. Before fastening the panels, it is necessary to prepare dowels with conical washers. The length of the dowels is selected 50 mm greater than the thickness of the ZIPS panel. The first panel needs to be cut off two ridges: on the left, along the long side and from the bottom, along the short side. For the next ones, in the bottom row, only the bottom ridge is cut off.
Fastening is allowed only through special vibration units, dowels with conical washers. On one sheet of ZIPS, there are eight such nodes. It is necessary to tighten the dowels until the head is deepened by 1-2 mm. When installing panels, horizontal seams in adjacent rows must not overlap. The minimum permissible distance between adjacent horizontal seams is 250 mm.
