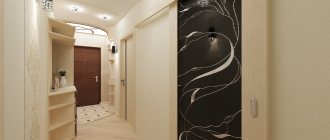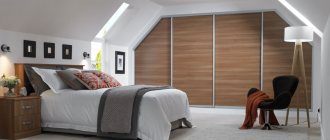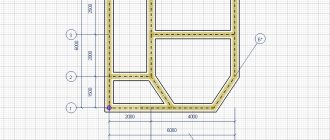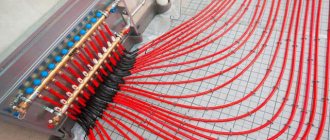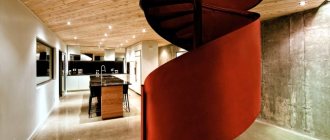Stairs are an integral element of every two-story house or two-level apartment. They allow you to move between floors, sometimes decorate the interior, but it must be recognized that they also take up valuable space. For this reason, it is worth not leaving a void under the stairs, but finding an original way to practically use it. Sometimes the wrong shape of the staircase can make this task much more difficult, but there is no need to despair because there is always a suitable solution for any situation.
Storage system
The area under the stairs is used to store things and objects. The convenience and practicality of the zone depends on the size of the area and its purpose. The built-in system with pull-out shelves and rods will become a spacious wardrobe. You can store clothes and shoes in the closet until next season.
Convenient storage system Source krasotka.cc
If the flight of stairs is located next to the bedroom, then the space is used for personal belongings and bed linen. Depending on the size, a compartment, chest of drawers or cabinet can be installed in the area. When decorating facades with mirrors, the room visually enlarges and the lighting improves.
Storage area next to the bedroom Source accbud.ua
If the staircase is located in the corridor, then the area under the flight of stairs is equipped with a comfortable hallway. At the highest point of the space there is a narrow compartment for outerwear, at the lowest point there is a chest of drawers or a pair of bedside tables for shoes and accessories. In a compact area, designers recommend using a small pencil case and open shelves. The spaciousness and decorativeness of the shelving will help improve the sectional boxes.
Spacious food storage system Source thekitchn.com
Space for inventory
The area under the stairs should be cleared for storing sports equipment. Skis are placed in the corner, and a skateboard, assembled scooter or hoverboard is placed under a wide bench. The site can be completely converted into a “parking lot” for bicycles. It is easy to place on the shelves of the rack:
- balls;
- rackets;
- rollers;
- backpacks;
- rugs;
- ammunition.
Parking area under the flight of stairs Source yandex.ua
Spacious system for accessories Source melissawilliamson.stokvideolar.com
The space under the stairs is suitable for storing large inflatable accessories. When folded, items take up little space, and the absence of direct sunlight will protect the synthetic material from destruction in the off-season. In the area there is a rubber boat or mattress, a swimming pool or a guest bed. Pumps and consumables for equipment are also kept here.
For fans of outdoor recreation, designers recommend organizing convenient closed storage in the space under the stairs. On the shelves there is a tent, a sleeping mat and sleeping bags in covers. In sectional boxes you can keep kitchen camping utensils and a flashlight, a first aid kit and hiking clothes. A disassembled barbecue will fit in a small pantry space.
Storage system location options Source yandex.ua
Inventory area Source yandex.ua
Laundry
The area under the stairs will be converted into a compact laundry room. The optimal size is 2 squares. A horizontal washing machine and dryer can be installed either in one row or in a column. If the height allows, then a special electrical appliance-cabinet is used to dry things and wet clothes.
Space for washer and dryer Source architecturesideas.com
The laundry room has a built-in or portable ironing board. You can install a steam ironing system or a traditional iron in the space under the stairs. Baskets for sorting laundry are placed in the area, shelves for household chemicals and a drying structure are installed.
Convenient room for washing Source pinterest.ru
Utilities need to be installed in the laundry room. To operate the washing machine, water supply and drainage are provided. The space under the stairs needs electrical outlets and at least one light fixture. To prevent the room from turning into a source of mold and musty smell, forced exhaust is required.
Laundry in an empty area Source design-homes.ru
Appliances
If you remember to provide electricity and water supply under the stairs in your major renovation project, the possibilities for using this space expand significantly. First of all, due to the installation of household appliances, which for some reason they often don’t know where to put. But now there is somewhere - under the stairs. Feel free to put a refrigerator, a washing machine, and a boiler there if the stairs are located in the hallway. And if in the hall-living room, then under it is the best place for the TV.
Photo: sastairs.com.au
Photo: fremode.com
Photo: homemydesign.com
Photo: onekindesign.com
Fireplace
Designers often convert the free space under the steps in the living room into a fireplace. The area turns into a cozy corner for relaxation. Traditional chimney models have complex installations and serious safety requirements. Instead of wood fireplaces, you can use electric and biofuel fireplaces.
Original use of space Source yandex.ua
Design with a fireplace Source birzhaplus.ru
Safe equipment Source msk-kamin.ru
Heating elements are used to mask the unsightly space under the steps. A woodpile and shelves for accessories are often located nearby. Equipment is divided into 2 groups according to installation method:
- Floor-standing. This option is suitable for stairs in a niche or with a concrete base. The fireplace is mounted in an assembled frame.
- Wall-mounted. Fixed inside the wall in a special hole. For installation, the partition can be temporarily dismantled, and after installation the surfaces are restored.
Design with a stone portal Source yandex.ua
You can put a fake fireplace under the stairs. Visually, the portal resembles a real one, but has a decorative function. An image with a fire is inserted into the frame, behind which lamps are placed. Thick large candles installed inside look impressive.
Open fire in the interior Source yandex.kz
Country style
For such interiors, the use of natural materials is encouraged. Make a staircase to the attic floor from boards, perhaps even a little rough, “raw” texture.
Alternatively, experiment with log houses. This is a rather expensive technique, but it cannot be denied that it looks extremely impressive. A kitchen made in this way requires certain room dimensions: take this into account when designing.
It is best to place a corner set with a bar counter under the steps - it will clearly outline the work area, separating it from the living room. Besides, in 2021 they are at the peak of fashion.
The country style staircase leading to the 2nd floor should be an element of the interior. Don’t try to disguise it or hide it behind panels - try to play it up, turning it into a kind of decoration.
Notice the railing in this photo: the delicate carvings fit perfectly into the rustic decor. Of course, you will have to spend a lot of money to implement such a project, but the result is definitely worth it.
Space for relaxation
Designers recommend setting up the area under the stairs for relaxation. A couch is placed in a niche, turning it into a lounge area. Electricity is supplied to the room, and shelves for books or handicrafts are mounted on the walls. The space can be made open or closed (curtain, screen).
Comfortable space under the stairs Source hgtv.com
If the size of the area under the stairs is more than 2 square meters, then it is easy to arrange an additional bedroom. The room has a bed or a folding (modular) sofa. You can leave guests to rest on upholstered furniture. In a high space, the bed is installed on a podium, inside the structure there are drawers for storing things. A panel in the form of a window is used as lighting.
Original arrangement of structures Source studio.caza.vn
Seating area with window Source fashiondresscanada.com
Kitchen and bar
If communications have been installed in the area under the stairs, then you can arrange a kitchen. Depending on the size of the flight, the set is placed at an angle, in a line or in a U shape. The work area with a sink is located at a comfortable height. Instead of a standard refrigerator, designers recommend installing a small-sized model and a separate freezer.
Set in an empty area Source bezkovrov.com
Often the technical characteristics of the area under the stairs do not allow the use of an electric hob. Designers advise installing a functional microwave, multicooker or bread maker. In the space you can find space for a kettle, coffee maker and toaster. A full-size refrigerator is installed in the highest opening.
Arrangement of the area under the flight of stairs Source vestnikao.ru
If the flight of stairs is in the kitchen, then the area can be equipped as a bar. A rack with many shelves is mounted in a niche on which open alcoholic drinks are placed. Clogged containers are placed in separate compartments. High chairs and a counter or a small sofa with a table are installed in the area.
Use of space under the march Source rerooms.ru
Loft style
The twisted iron staircase visually echoes the backs of the dining chairs. Such small tricks help ensure the integrity of the interior. In addition, black metal looks advantageous against a red brick wall. Avoid wrought iron railings of complex shape - they are not very suitable for a loft.
However, there are simpler solutions. For example, a narrow staircase with straight partitions and imitation wooden steps. Oddly enough, it fits perfectly into the overall appearance. However, do not make it very small, otherwise it will be inconvenient to climb.
The difficulty in installing this design may put off some loft lovers. However, the result looks incredible - the steps seem to float in the air, creating an airy effect. This interior resembles a scene from a futuristic film.
Thanks to the high railings, the staircase serves as a full replacement for the wall. Place kitchen furniture and appliances (oven, refrigerator, microwave) on one side, and create a lounge area with a sofa on the other.
We recommend using this technique in spacious rooms: on a small scale the impression will be a little blurry.
The opposite option is a dark, massive iron staircase. If the previous type seems too flimsy or you are afraid of heights, consider this type of gangway. The monumental look and deliberate simplicity fit perfectly into the general loft trends.
As you can see, a kitchen with a staircase in a country house or in a private house can be decorated in almost any style. The main thing is to think through the design features and fit it harmoniously into the interior. We are sure that with our advice it will not be difficult at all.
Bathroom
The space under the stairs can be used as a guest toilet or shower room. Electricity, water supply, sewerage are provided to the area and waterproofing work is carried out. Forced ventilation is necessary, otherwise mold and an unpleasant odor will appear.
Designers recommend placing a sauna under the flight of stairs. A small cabin with electric heating can accommodate 2-3 people; a shower is installed nearby. Low niches and sections next to the structure are used for storing bath accessories, detergents and textiles.
Compact sauna under the steps Source 7lestnic.com
What to place under the stairs in the country house.
A house is not always a luxurious country residence, a small country house is no less cozy and loved by its owners. If a country house is made according to the loft principle - with a sleeping place in the attic floor, then even a small staircase can eat up a lot of space. Therefore, you need to use the stairs to the fullest extent. You can make storage boxes on the side of the stairs.
Or right from the steps.
In addition, the option with a kitchen built under the stairs works great for a country house.
Study and library
The secluded space under the stairs can be converted into a compact work area. Both a classic model and a design with a retractable tabletop are suitable as a table. A corner piece of furniture will fit perfectly on a plot of less than 2 squares. Electricity is used to operate computers, office equipment and lamps. The beveled area under the march is used for shelves, and cabinets are installed below.
Full-fledged work area Source dekormyhome.ru
The space under the wide staircase allows you to create an isolated office. The work area is separated using drywall or plywood. Zoning with glass walls, which let in light but do not interfere with privacy, looks impressive. Mobile partitions are used in the design of the area. Screens made of wood, plastic or textile are driven by wheels.
The area under the flight of stairs will be converted into a library. To store a large collection of books you need free space, which is not enough in living rooms. Shelves are mounted on the wall or racks are placed, and lighting is installed. To protect volumes from dust, furniture with glass doors (display cases) is appropriate.
Shelves with books in the interior Source remontu.com.ua
The space with a wide flight of stairs can additionally accommodate a reading chair and a floor lamp. If the stairs are narrow, then the sofa can be installed in line with the library, a little further from the shelves. A table or a mobile high cabinet is placed nearby, and a lamp under a lampshade is placed on the tabletop.
Cozy library under the stairs Source otdelka-lestnicy.ru
Hobby Zone
You can put musical instruments in the area under the stairs. A piano, synthesizer or drum set would fit perfectly into the space. It is convenient to play the guitar, violin or saxophone in a home studio. A harp or cello is placed under the large march.
Home music studio Source europianosnaples.com
The area under the stairs is suitable for creating a media center. If you hang a TV panel on the wall, the space is turned into a home theater. A sofa or 2 soft chairs are placed opposite the TV. In the area under the march, you can install household sound-reproducing equipment and enjoy music.
Cinema under the stairs Source tr.pinterest.com
Game and educational
The idle area is being developed for children. You can install a house under the flight of stairs, and the space next to the stairs will become a play area. The free area will be converted to store toys with shelves and drawers. A rug or special carpet is placed on the floor.
Playhouse for children Source thespruce.com
The space under the stairs will become a study area. An improvised children's office with bookshelves and bedside tables will harmoniously fit into an empty area. Instead of a full-fledged table, you can install a retractable tabletop on the “leg”.
Children's zone under the march Source thailand-property.com
Provence style
Thanks to the selection of finishing shades, a kitchen with a staircase in a private home can look elegant and cozy at the same time.
We recommend experimenting with painted timber - it is ideal for this design. It is better to choose pastel, delicate colors, such as light blue or almost transparent green.
Idea: Make the steps in the same color scheme as the walls. This way the interior will be complete.
If the rise is hidden behind partitions, renovate the room without looking at it. This method is convenient if you are building a house according to your own design: there are immediately fewer restrictions. But it is necessary to take into account that partitions will take up additional space.
If you don’t plan to disguise the gangway, make it part of the decor. Use smooth lines characteristic of Provence without unnecessary curls.
Place for animals
The designers recommend giving the area under the flight of stairs to pets. A bed and toys are placed in an open niche, a feeder and a drinking bowl are placed. A “tree” complex with scratching posts is installed for the cats, and shelves are installed. The carrier is stored on the rack. For several animals, you can arrange separate “rooms” with different entrances.
For dogs, the empty area is covered with plasterboard or boards, and an improvised kennel is created. Lockable doors or bars will help isolate active pets from guests. If the flight of stairs is wide, then an expanded area is arranged. In the area next to the house, a bed (pillow, rug) is placed, bowls and toys are placed.
Space for pets Source pinterest.ru
The process of self-reinforcement of concrete stairs
Concrete can wear out and crumble over time. In order for a flight of stairs to serve for a long time, it must be reinforced with reinforcement. To do this, the reinforcement is assembled into a specific pattern and secured together with clamps.
The reinforcement frame is installed in the formwork and filled with concrete. After the concrete has hardened, the formwork is removed. The whole complexity of reinforcement lies only in the correct selection of the reinforcing mesh scheme and its installation.
Aquarium
The space under the stairs is set up as a piece of the underwater world. In the niche, an inclined tank covering the entire wall looks impressive. The design can follow the shape of the steps, resemble a round porthole, or be traditionally rectangular. When ascending with a screw to the second floor, a model in the form of a cylinder is mounted.
Water world under the stairs Source yandex.ru
Aquariums that are visible from both sides look unusual. A bright design element will connect two rooms into a single space. Illuminating the tank at dusk will add romantic notes to the interior. Instead of underwater inhabitants, you can place a terrarium or an electric imitation lamp under glass.
Beautiful decor in the room Source gidlestnic.ru
Features of covering concrete stairs with wood
Wood is the most popular material for finishing the march. It is practical, beautiful, wear-resistant. The covering of the steps is carried out in several stages:
- Cleaning the march surface. To do this, it is better to use a construction or household vacuum cleaner. It will help remove even small dust particles.
- Padding. The primer will improve the adhesion of the surface.
- Gluing and nailing plywood. The steps are first covered with plywood, which is attached to dowels with nails. Two nails are enough. In addition to nails, you can use glue.
- Preparation and gluing of the wooden elements themselves. At the same time, you must remember to constantly check the evenness of the surface using a level. Wooden plates can be cut yourself or made to order from a specialized company.
Greenhouse
In the space under the stairs, designers recommend creating a green area. Mounts for pots are mounted on the wall and hanging plants are placed. A living collection collected in one place looks original. Large flowerpots with ficuses or dracaenas are placed at the bottom, on shelves (racks) at the top:
- sansevieria;
- violets;
- Kalanchoe.
Green corner under the stairs Source fantasticviewpoint.com
The area can be given over to cacti and succulents. To keep tropical plants, the space under the stairs is glazed and creates a special microclimate. A compact winter garden will become a bright element of the interior. A miniature fountain will fit perfectly into the design.
Improvised winter garden Source yandex.ua
To prevent the green collection from dying, lighting is installed in the area under the stairs. If it is not possible to care for living plants, stabilized moss is used to decorate the niche. Decorative culture looks impressive both in a huge panel and in compact hummocky pieces. Preserved grass will help you create a lawn that lasts forever.
Eco-design under the stairs Source modernplace.ru
