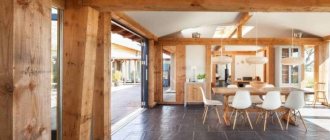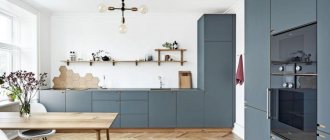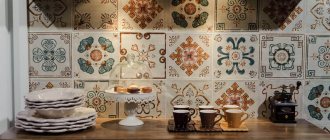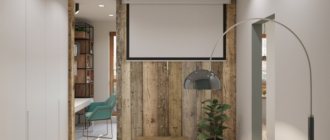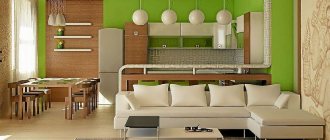Design of a small apartment is a very relevant topic today. Small spaces are a common phenomenon for us, which forces us to look for the possibility of efficiently and effectively arranging a meager footage. One way to get out of the situation beautifully is to turn a one-room apartment into a two-room apartment.
But how can this be done in such a way that even after the redevelopment, a cozy atmosphere remains in the house, and you would like to receive guests there?
You won’t believe it, but improving an apartment by remodeling a one-room apartment into a two-room apartment is not as difficult as it might initially seem. The main thing here is a carefully designed project that clearly defines the tasks, and the allocation of space for the implementation of all the details specified in it.
Two-room apartment from a one-room apartment in a house of the P-44 series
Redevelopment in apartments of this series requires a lot of hassle and money, since the wall separating the kitchen and the room bears the load of the ceiling. Therefore, designer Zhanna Studentsova designed an apartment with an area of 37.5 sq.m. as simply as possible by delimiting the room with a textile partition.
The living room for an elderly woman combines a living room and a bedroom, but zoning creates the effect of a private space.
If a family with a child lives in a one-room apartment, a loft bed would be the ideal solution. The second floor will serve as a sleeping area, and the free area below will serve as a study.
Here are a few more examples of redevelopment of a one-room apartment into a two-room apartment without demolishing a load-bearing wall. The architects propose to build a partition from plasterboard, but one room will be left without light, and an additional opening in the main wall will have to be strengthened and coordinated. If having a dark room does not suit you, you can mount a light wall of frosted glass between the bedroom and living room. Another option is a slatted partition that does not reach the end of the wall.
One-room apartment 44 square meters converted into two-room apartment
Designer Anna Krutova designed this apartment for herself and her husband. The owners demolished the existing walls and erected new ones, gaining two rooms. Only the wet areas were left in place, a loggia was added, and part of the kitchen was converted into a bedroom.
The living room contains everything you need: an office, a dining room, a TV on a bracket and a sofa. The walls are painted white to optically expand the space. The kitchen is in a niche, but thanks to the sunny side and the large window it does not seem dark.
From a one-room apartment of 33 sq.m to a two-room apartment
The owner of the apartment always dreamed of a separate bedroom with a window, and designer Nikita Zub managed to make the young girl’s wish come true. He decided to swap the kitchen and bedroom, allocating a room for a wardrobe. The redevelopment of a one-room apartment into a two-room apartment was done without bureaucratic delays - there is a non-residential ground floor underneath it, and there is no gas supply in the new building.
A bar counter was made in the kitchen, separating the cooking area and the living area. The kitchen furniture was placed along opposite walls, creating two work surfaces and plenty of storage space. The facades were chosen to be glossy and reflect light.
Curtains
Dividing a room with curtains or drapes is an old way of arranging a space for several generations to live in one house. Our great-grandfathers also used partitions in the form of signs, dividing large rooms into isolated rooms. Unfortunately, our compatriots have a strong prejudice against this method. Most likely, this is the sad legacy of communal apartments and a chronic lack of money, when other ways to create at least some comfort were not available.
However, zoning with curtains, thick drapes and airy tulle curtains is popular all over the world. The method has a number of advantages:
- does not require any approvals;
- financially accessible;
- you can hang curtains on your own without involving specialists;
- You can move or completely remove such a partition within a couple of hours;
- rods or guides can be mounted in any way: in a straight line, at an angle, in a circle;
- curtains can be opened and closed as needed;
- simply replacing the curtains with new ones radically changes the entire appearance of the room, introducing a new, refreshing atmosphere.
Modern manufacturers offer excellent options that will become an original “highlight” and interior decoration. These are a variety of fabrics of stunning beauty and easy to care for. Vertical and horizontal blinds, Roman blinds. Thread curtains, products with lighting and various decorative elements.
Paint the walls in adjacent rooms the same color
Another design trick is to unite all rooms with the same wall color. The main task is not to make sharp transitions, not to divide the small space of the apartment. One color will become the general background for embodying a unified interior design concept.
Photo: homedesign.lakbermagazin.hu
Two-room apartment with a compact kitchen
According to the developers, the apartment with an area of 51 square meters was divided into a huge kitchen and a narrow room with a sloping wall. Designer Natalya Shirokorad suggested that the owner use the square meters of the unreasonably large kitchen differently and allocate another room.
An internal window was built between the kitchen and the bedroom to allow daylight into the room. The large balcony was insulated and a dressing room was placed there, separating it from the room with French doors. The living room was divided into a dining room and a sofa. Despite the small size of the kitchen, it turned out to be functional - with cabinets to the ceiling and a dishwasher. In the dining area, space was also allocated for a work corner.
Stylistics and materials
The apartment is small, and you don’t want to overload it with decor and textures, so the best choice in this case would be a laconic Scandinavian style or a practical modern one. A neutral base will make the space lighter and airier: snow-white walls, kitchen facades and ceilings; light wood - laminate, wall decoration on the loggia, upper kitchen cabinets and other pieces of furniture. The bathroom is designed in the same colors: light beige tiles and white fixtures. In contrast to the open studio, there is an intimate, cozy bedroom: the walls are painted sky blue, the windows have thick dark curtains.
Two-room apartment 43 sq.m.
The owner of the one-room apartment, a young girl, loves to receive guests, but needed a bedroom closed from prying eyes. Thanks to the addition of the loggia, designer Anna Modjaro fit in this space not only two rooms, but also a dressing room.
There were two closets in the apartment - one in the bedroom, which took up the entire wall, and the other in the hallway. The door to the bedroom was disguised with artistic painting. The open space was supported by the light color of the walls and the same tiles on the floor and corridor.
When remodeling a one-room apartment into a two-room apartment, you need to take into account not only the needs of all family members, but also the very possibility of remodeling, which must be agreed upon by the BTI. The photos and project diagrams presented in the article prove that thanks to an arsenal of design ideas, you can turn a cramped space into a comfortable and functional one.
One-room apartment 50 sq.m.
Designer Natalya Shirokorad placed a very compact work surface at the entrance to the former kitchen. The living room was zoned into a television and dining area, expanding the space with the help of mirrors. The owner of the apartment rarely cooks, so the small kitchen did not become a problem. But we managed to allocate a separate spacious bedroom with a wardrobe.
Two-room apartment with an artificial window
The Moscow apartment with an area of 53 square meters initially had an open plan. A young family with a four-year-old child settled here. The parents wanted the baby to have his own space, but they also wanted their own bedroom to be isolated. Designer Aya Lisova was able to turn a one-room apartment into a two-room apartment, dividing the space into a kitchen-living room, a children's room (14 sq.m.) and a bedroom (9 sq.m.).
A partition with a frosted glass window 2x2.5 meters was erected between the bedroom and the nursery. This way, natural daylight enters the room, and one of the doors opens for ventilation. Due to the insulated loggia and the installation of transparent doors, it was possible to expand the kitchen and create an additional place for relaxation.
Install multiple light sources
Playing with light is an important element in transforming a small apartment. It will look bigger if you spare no electricity and install several lamps in each room: a chandelier, ceiling or table lamps, a floor lamp, a sconce. It is not at all necessary to turn on everything at once, although an abundance of light is desirable for small rooms.
Photo: abecedazahrady.dama.cz
Khrushchev apartment with separate bedroom
The area of this apartment, which has turned from a one-room apartment to a two-room apartment, is only 34 square meters. The authors of the project are the designer Buro Brainstorm. The main advantage of this Khrushchev apartment is its corner location, thanks to which it was possible to arrange a living room, bedroom and wardrobe in the residential part. Light from three windows floods into every area.
To legitimize the redevelopment, the gasified kitchen was separated by a retractable partition on rails with doors from the wardrobe. The TV was mounted on a swivel bracket so that it could be watched from anywhere in the kitchen-living room. In the bedroom, space was allocated for a 90 cm deep wardrobe with a mirrored front. Read more about this project here.
Eurodvushka from one-room apartment
An apartment of 45 square meters, designed for a kitchen and a room, has been transformed from a concrete box into a comfortable space with a kitchen-living room, a bedroom and a thoughtful storage system. Designer Victoria Vlasova managed to turn a one-room apartment into a two-room apartment in just 4 months, including approval from the BTI.
Where the kitchen used to be located, a bedroom was planned, and the cooking space itself was arranged in the living room, adding part of the hallway. The supporting structure between the rooms remained intact. To make the narrow space seem wider, the designer used several techniques at once:
- Installed built-in storage systems up to the ceiling.
- I hung a wide mirror in the kitchen-living room, reflecting the space and increasing natural light.
- I used a monochromatic finish.
- Installed sliding doors instead of swing doors.
Studio apartment for 4 people
A competent layout, developed by designer Olga Podolskaya, became decisive in creating a new interior for a large and friendly family - mother, father and two children. Apartment area – 41 sq.m. After remodeling the one-room apartment into a two-room apartment, it now has a niche for the parents’ bed and a small children’s room.
The adult bedroom area was fenced off with thick drapery. The dining room was moved into the living room, where a small sofa and an armchair were placed. Wardrobes with mirrored fronts and a chest of drawers play the role of closed storage systems. The washing machine and wardrobe are located in the hallway.
In a small children's room, which was carved out by reducing the size of the kitchen, a bunk bed and tables for studying were installed. There live two boys, two and three and a half years old.
Wooden structures
An eco-friendly partition can be made from solid wood. These can be slats, beams, lining, boards of various sizes. The unique wood texture, golden or light brown color creates a warm, homely atmosphere in the room. People are subconsciously drawn to nature. And a wooden partition satisfies the desire to bring a little life and comfort into a purely urban environment.
Wooden partitions fit perfectly into most interior styles. They are especially suitable for styles such as:
- eco, classic;
- Scandinavian, Provence;
- country, rustic, chalet;
- Russian rustic, British colonial.
If you have no experience working with wood, it is better to order such a partition from a specialist. He will create exactly the design that is required for a specific room. The partition can be laconic or luxuriously elaborate, curly or simple. It all depends on the wishes of the home owners.
Use window sills
In small apartments, window sills are often turned into a storage area for items to be “at hand.” The window sills are covered with curtains so that guests do not see the chaos reigning there. But the window sill is a very valuable space. There you can arrange a desktop or part of the tabletop, a bar counter, a shelf for toys, a mini-garden or a place to relax if the window sill is low and wide. And under the window sill it would be nice to build in shelves and pull-out cabinets.
Photo: aeropaca.org
Two-room apartment for a bachelor
A connoisseur of simplicity and functionality and a lover of large groups, he asked designers Diana Karnaukhova and Victoria Karyakina from MAKEdesign to create an interior with a large kitchen, living room and separate bedroom. The area of the one-room apartment is 44 sq.m.
A small bedroom with a window was separated from the kitchen-living room by matte sliding partitions and a brick wall, maintaining privacy and not sacrificing too much of the living room area. The interior turned out to be minimalistic due to simple and clear lines, as well as a well-thought-out storage system. The monotony of the decor was diluted with natural materials: brick and wood.
Use glossy surfaces
When light is reflected from surfaces rather than absorbed by them, the room expands and appears larger. Glossy surfaces reflect light well. Don't worry about them getting dirty - they can be cleaned quickly and add a nice glow to the room.
Photo: homedit.com
Two-room apartment from a tiny one-room apartment
The designer Polina Anikeeva had a difficult task - to make two separate spaces out of an elongated room of 13.5 sq.m. All that was in it before the alteration were two small windows, broken walls, two large niches and two ledges.
The color scheme helped to visually enlarge the windows: the window openings and partitions were painted white, and curtains were abandoned. The narrow room was divided by two IKEA wardrobes, so there was a bedroom, a living room and two places to store clothes. The zones were divided by different colors.
Unusual two-room apartment with a rotating wall
The owner of a one-room apartment with an area of 64 sq.m. wanted, in addition to the kitchen, to accommodate a dining room, a study, a living room and a bedroom. The designers of the Gradiz studio solved this problem in an extraordinary way: in the center of the room they installed a partition that can be rotated around its axis.
Shelves for storing things appeared inside the structure, and on it there was a place for a TV. It turned out to be a separate small bedroom with a full bed and mirrored wardrobes for clothes, a room for receiving guests and an office hidden behind thick textile curtains.

